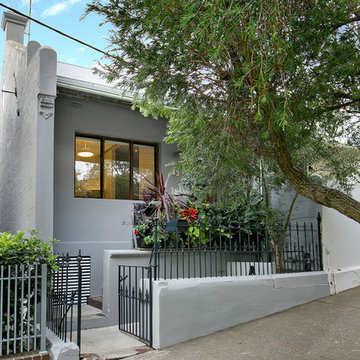1 558 foton på eklektiskt hus
Sortera efter:
Budget
Sortera efter:Populärt i dag
141 - 160 av 1 558 foton
Artikel 1 av 3
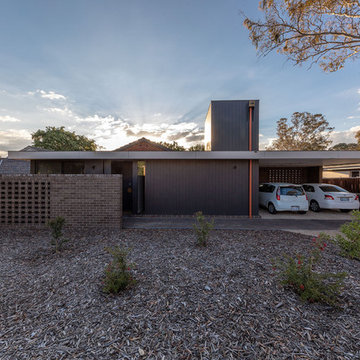
Ben Wrigley
Foto på ett mellanstort eklektiskt flerfärgat hus, med allt i ett plan, platt tak och tak i metall
Foto på ett mellanstort eklektiskt flerfärgat hus, med allt i ett plan, platt tak och tak i metall
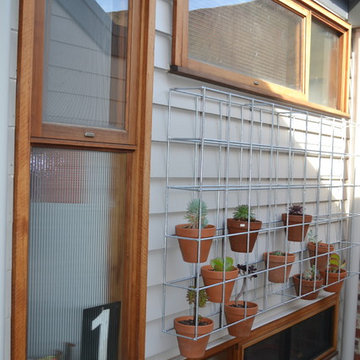
photographer Emma Cross
Idéer för ett mellanstort eklektiskt beige hus, med allt i ett plan
Idéer för ett mellanstort eklektiskt beige hus, med allt i ett plan
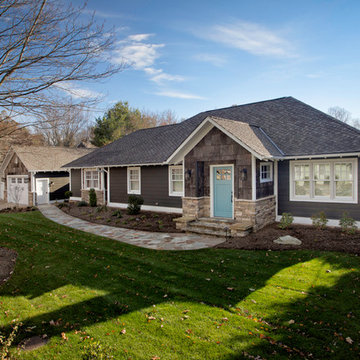
Inredning av ett eklektiskt stort grått hus, med allt i ett plan, blandad fasad, halvvalmat sadeltak och tak i shingel
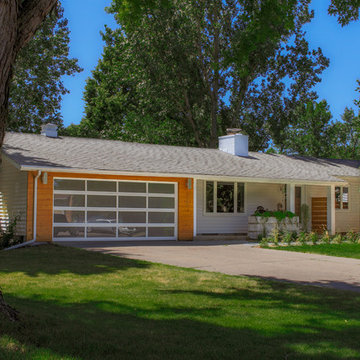
Inspiration för ett mellanstort eklektiskt beige hus, med allt i ett plan, vinylfasad, sadeltak och tak med takplattor
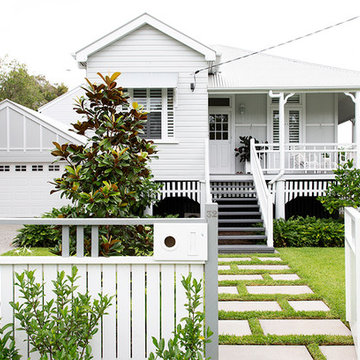
Villa Styling
Foto på ett mellanstort eklektiskt grått hus, med två våningar, sadeltak och tak i metall
Foto på ett mellanstort eklektiskt grått hus, med två våningar, sadeltak och tak i metall
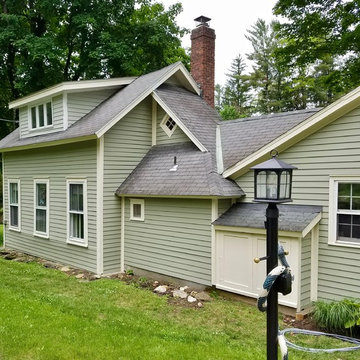
When these home owners called me for a color consultation they warned me the task would be complicated. The home had been in the family for a few generations and was added to repeatedly. Behind the house is a beautiful stream with waterfalls and rock walls which the home curves around as the newer additions ramble along. The great room, which was in essence a barn-like edifice was a different, larger scale then the rest of the home so we decided a single color for the whole place would not create a truly united whole. Instead, we decided to flaunt the barn's butch dimensions by painting it a darker, stronger color then the rest of the home and used the same cream trim color to connect them. The results are a color palette which plays up the home's best features while settling it into the landscape as well. Paint colors are Benjamin Moore.
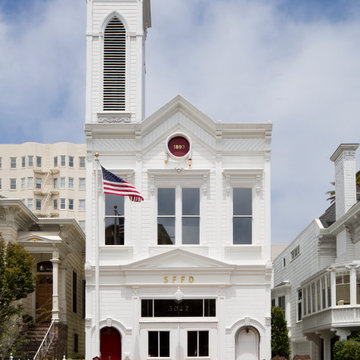
Paul Dyer Photography
Inspiration för stora eklektiska vita hus, med tre eller fler plan och halvvalmat sadeltak
Inspiration för stora eklektiska vita hus, med tre eller fler plan och halvvalmat sadeltak
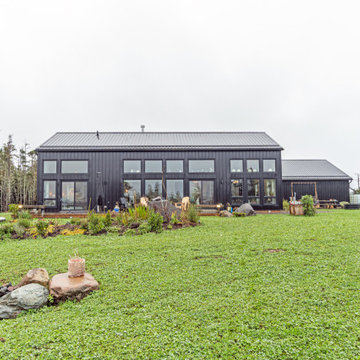
Idéer för att renovera ett mellanstort eklektiskt svart hus, med metallfasad
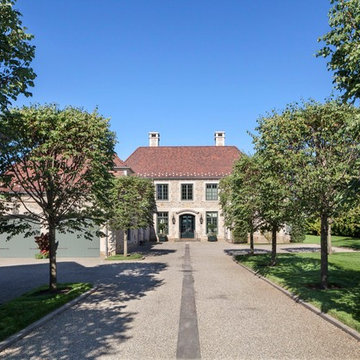
This waterfront French Eclectic home anchors a long promenade from the street. Along the formal oil-and-stone drive with granite detailing, an extensive allay of linden trees stretches toward the main façade in the distance. A detached garage and generator building flank the driveway and hint at the architecture of the house beyond.
Woodruff Brown Photography
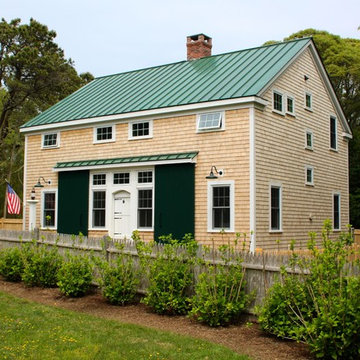
Michael Hally
Idéer för mellanstora eklektiska beige hus, med två våningar, vinylfasad, sadeltak och tak i metall
Idéer för mellanstora eklektiska beige hus, med två våningar, vinylfasad, sadeltak och tak i metall
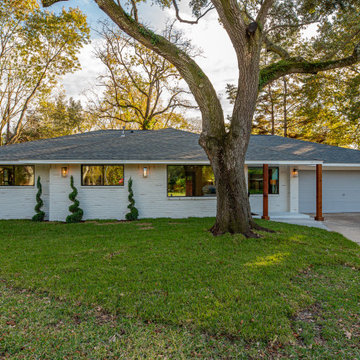
All the exterior walls have been re-finished with german schmear, which enhances the durability of the brick.
Inspiration för ett mellanstort eklektiskt hus, med allt i ett plan
Inspiration för ett mellanstort eklektiskt hus, med allt i ett plan
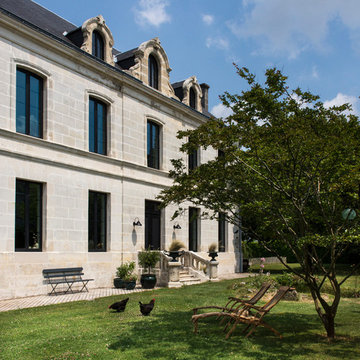
Photos : © Stéphane Clément
Inspiration för ett stort eklektiskt beige hus, med tre eller fler plan, valmat tak och tak med takplattor
Inspiration för ett stort eklektiskt beige hus, med tre eller fler plan, valmat tak och tak med takplattor
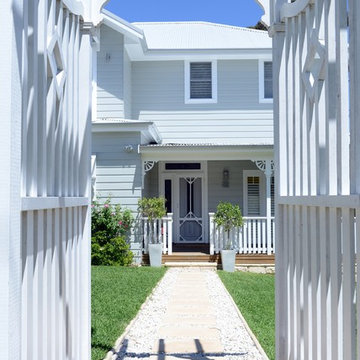
Anyone would fall in LOVE with this very ‘Hamptons-esque’ home, remodelled by Smith & Sons. The perfect location for Christmas lunch, this home has all the warm cheer and charm of trifle and Baileys.
Spacious, gracious and packed with modern amenities, this elegant abode is pure craftsmanship – every detail perfectly complementing the next. An immaculate representation of the client’s taste and lifestyle, this home’s design is ageless and classic; a fusion of sophisticated city-style amenities and blissed-out beach country.
Utilising a neutral palette while including luxurious textures and high-end fixtures and fittings, truly makes this home an interior design dream. While the bathrooms feature a coast-contemporary feel, the bedrooms and entryway boast something a little more European in décor and design. This neat blend of styles gives this family home that true ‘Hampton’s living’ feel with eclectic, yet light and airy spaces.
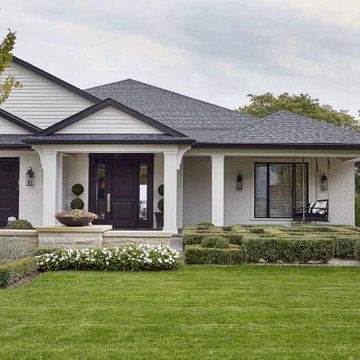
Exterior of an eclectic home with a porch swing.
Exempel på ett mycket stort eklektiskt vitt hus, med allt i ett plan, tegel, valmat tak och tak i shingel
Exempel på ett mycket stort eklektiskt vitt hus, med allt i ett plan, tegel, valmat tak och tak i shingel
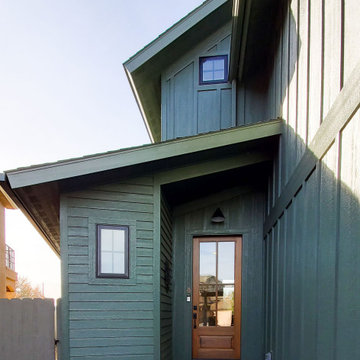
Idéer för att renovera ett litet eklektiskt grönt hus, med två våningar, blandad fasad, sadeltak och tak i shingel
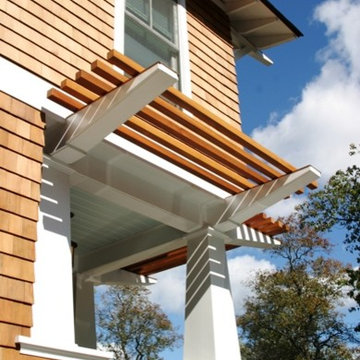
Trellis detail at the entrance to Surfers End.
photo by Richard Bubnowski Design
Idéer för ett mellanstort eklektiskt brunt hus, med två våningar och sadeltak
Idéer för ett mellanstort eklektiskt brunt hus, med två våningar och sadeltak
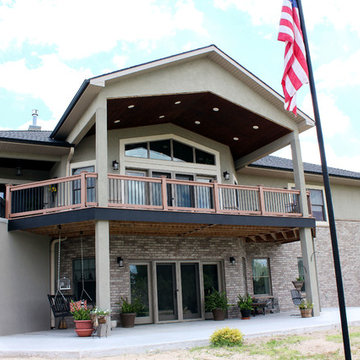
The front entrance is positioned on the side of the house with a view. So we created an interesting staircase beside a 2 story deck. Window placement and room layout was really important in this house to maximize the view.
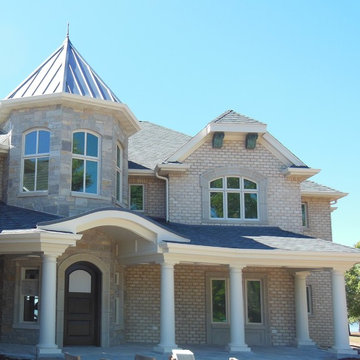
Arched Entry Roofline with Tuscan Tapered Columns. Brick with Stone Accents and Precast Stone Window Surrounds. Turret Room with Accent Metal Roofing. Round Top Wood Entry Door. Antique Copper Corbels Support a Clipped Hip Accent Roofline. Arched Transom Windows Provide Additional Traditional Detailing to the Turret Windows & Accent 2nd Story Roof Line.
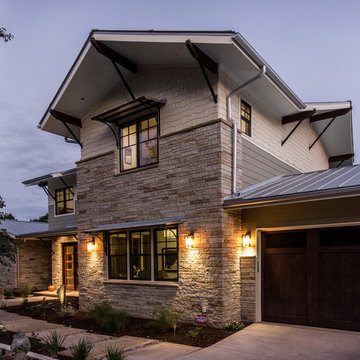
Front Entry
Bild på ett stort eklektiskt beige hus, med två våningar, sadeltak, blandad fasad och tak i metall
Bild på ett stort eklektiskt beige hus, med två våningar, sadeltak, blandad fasad och tak i metall
1 558 foton på eklektiskt hus
8
