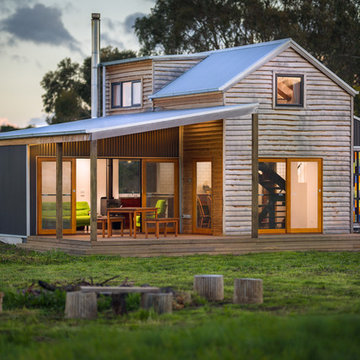1 559 foton på eklektiskt hus
Sortera efter:
Budget
Sortera efter:Populärt i dag
161 - 180 av 1 559 foton
Artikel 1 av 3
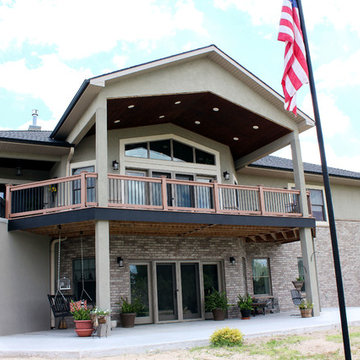
The front entrance is positioned on the side of the house with a view. So we created an interesting staircase beside a 2 story deck. Window placement and room layout was really important in this house to maximize the view.
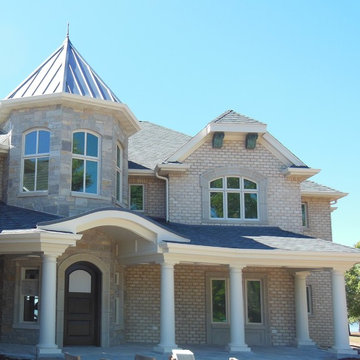
Arched Entry Roofline with Tuscan Tapered Columns. Brick with Stone Accents and Precast Stone Window Surrounds. Turret Room with Accent Metal Roofing. Round Top Wood Entry Door. Antique Copper Corbels Support a Clipped Hip Accent Roofline. Arched Transom Windows Provide Additional Traditional Detailing to the Turret Windows & Accent 2nd Story Roof Line.
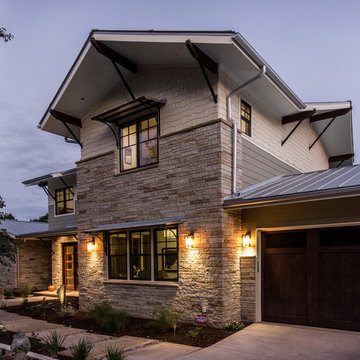
Front Entry
Bild på ett stort eklektiskt beige hus, med två våningar, sadeltak, blandad fasad och tak i metall
Bild på ett stort eklektiskt beige hus, med två våningar, sadeltak, blandad fasad och tak i metall
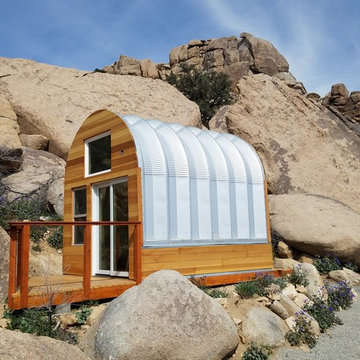
A small SteelMaster Quonset hut in the mountains of California. (Photo: Mark Palmer)
Bild på ett litet eklektiskt brunt hus, med allt i ett plan och tak i metall
Bild på ett litet eklektiskt brunt hus, med allt i ett plan och tak i metall
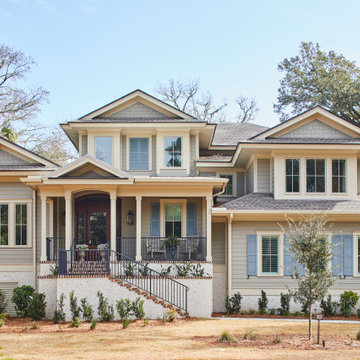
The front facade of a new custom designed home, which overlooks the fairway at the rear of the home. The home has first and second floor master suites and 2 additional bedrooms. 5 bathrooms and a second floor lounge and kitchenette.
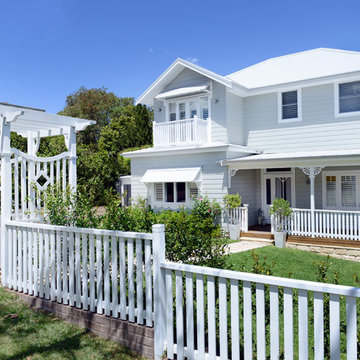
Anyone would fall in LOVE with this very ‘Hamptons-esque’ home, remodelled by Smith & Sons Hornsby (NSW).
Spacious, gracious and packed with modern amenities, this elegant abode is pure craftsmanship – every detail perfectly complementing the next. An immaculate representation of the client’s taste and lifestyle, this home’s design is ageless and classic; a fusion of sophisticated city-style amenities and blissed-out beach country.
Utilising a neutral palette while including luxurious textures and high-end fixtures and fittings, truly makes this home an interior design dream. While the bathrooms feature a coast-contemporary feel, the bedrooms and entryway boast something a little more European in décor and design. This neat blend of styles gives this family home that true ‘Hampton’s living’ feel with eclectic, yet light and airy spaces.
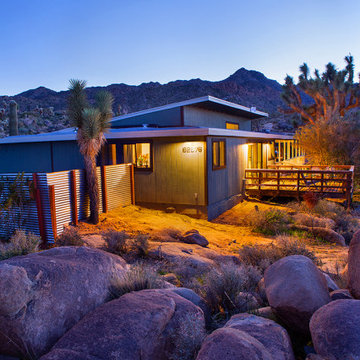
Photo by Sean Ryan Pierce
Desert Landscape
Idéer för ett stort eklektiskt grönt hus, med allt i ett plan, fiberplattor i betong, platt tak och tak i mixade material
Idéer för ett stort eklektiskt grönt hus, med allt i ett plan, fiberplattor i betong, platt tak och tak i mixade material
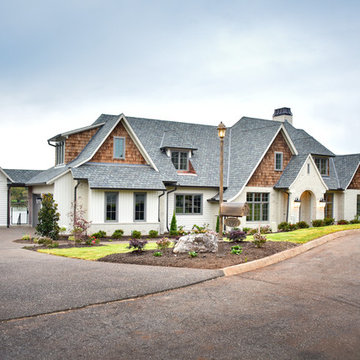
Inspiration för stora eklektiska vita hus, med tre eller fler plan, fiberplattor i betong, sadeltak och tak i shingel
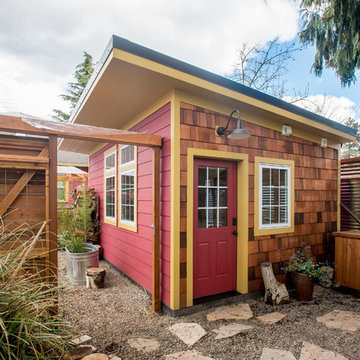
Peter Chee
Inspiration för små eklektiska röda hus, med allt i ett plan, blandad fasad, pulpettak och tak i metall
Inspiration för små eklektiska röda hus, med allt i ett plan, blandad fasad, pulpettak och tak i metall
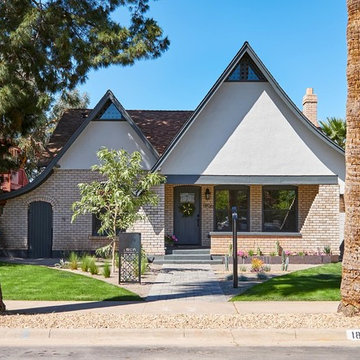
Dan Ryan
Idéer för mellanstora eklektiska beige hus, med två våningar och tegel
Idéer för mellanstora eklektiska beige hus, med två våningar och tegel
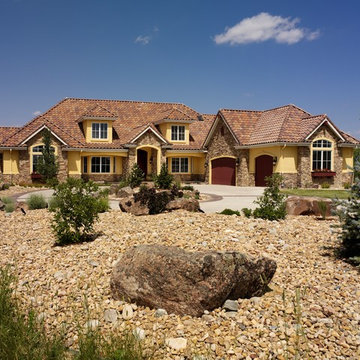
Italianate exterior
Idéer för ett stort eklektiskt gult hus, med två våningar, stuckatur, valmat tak och tak med takplattor
Idéer för ett stort eklektiskt gult hus, med två våningar, stuckatur, valmat tak och tak med takplattor
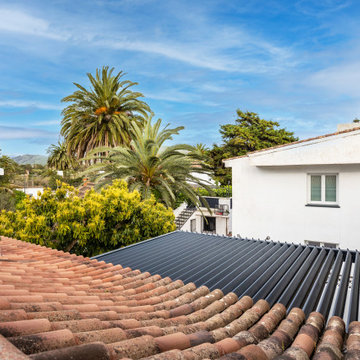
Vivienda familiar con marcado carácter de la arquitectura tradicional Canaria, que he ha querido mantener en los elementos de fachada usando la madera de morera tradicional en las jambas, las ventanas enrasadas en el exterior de fachada, pero empleando materiales y sistemas contemporáneos como la hoja oculta de aluminio, la plegable (ambas de Cortizo) o la pérgola bioclimática de Saxun. En los interiores se recupera la escalera original y se lavan los pilares para llegar al hormigón. Se unen los espacios de planta baja para crear un recorrido entre zonas de día. Arriba se conserva el práctico espacio central, que hace de lugar de encuentro entre las habitaciones, potenciando su fuerza con la máxima apertura al balcón canario a la fachada principal.
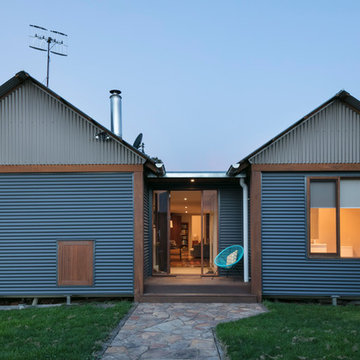
Eklektisk inredning av ett mellanstort hus, med allt i ett plan, metallfasad, sadeltak och tak i metall
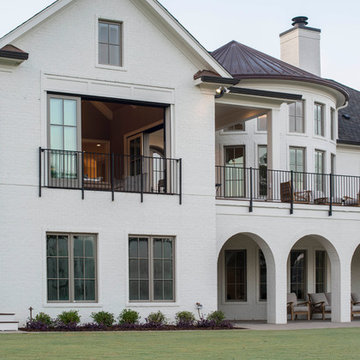
Inspiration för ett stort eklektiskt vitt hus, med två våningar, tegel, valmat tak och tak i mixade material
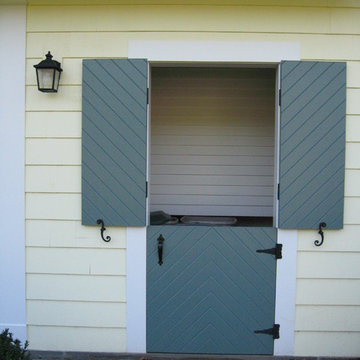
A CUSTOM DUTCH DOOR leads to the potting shed, used to store trash cans convenient to the street for pick up.
DIAGONAL BEAD BOARD is used here, on exterior shutters and on doors inside the house.
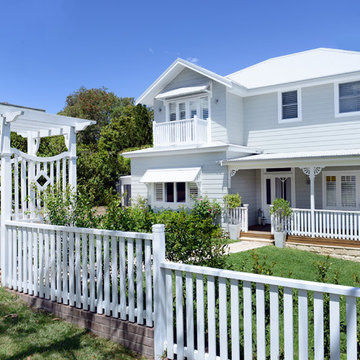
Anyone would fall in LOVE with this very ‘Hamptons-esque’ home, remodelled by Smith & Sons. The perfect location for Christmas lunch, this home has all the warm cheer and charm of trifle and Baileys.
Spacious, gracious and packed with modern amenities, this elegant abode is pure craftsmanship – every detail perfectly complementing the next. An immaculate representation of the client’s taste and lifestyle, this home’s design is ageless and classic; a fusion of sophisticated city-style amenities and blissed-out beach country.
Utilising a neutral palette while including luxurious textures and high-end fixtures and fittings, truly makes this home an interior design dream. While the bathrooms feature a coast-contemporary feel, the bedrooms and entryway boast something a little more European in décor and design. This neat blend of styles gives this family home that true ‘Hampton’s living’ feel with eclectic, yet light and airy spaces.
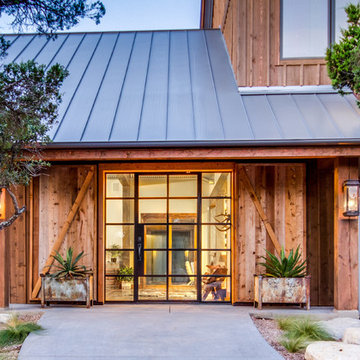
Rustic entry door
Idéer för att renovera ett mellanstort eklektiskt brunt hus, med två våningar och tak i metall
Idéer för att renovera ett mellanstort eklektiskt brunt hus, med två våningar och tak i metall
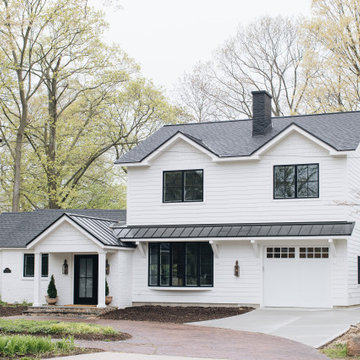
Exempel på ett eklektiskt vitt hus, med två våningar, blandad fasad, sadeltak och tak i mixade material
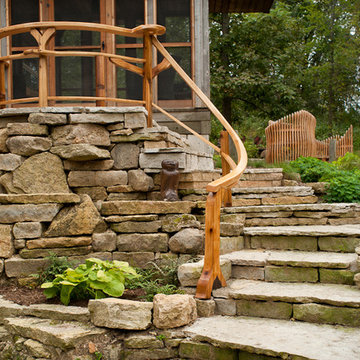
Zane Williams
Eklektisk inredning av ett stort brunt hus, med tre eller fler plan, sadeltak och tak i shingel
Eklektisk inredning av ett stort brunt hus, med tre eller fler plan, sadeltak och tak i shingel
1 559 foton på eklektiskt hus
9
