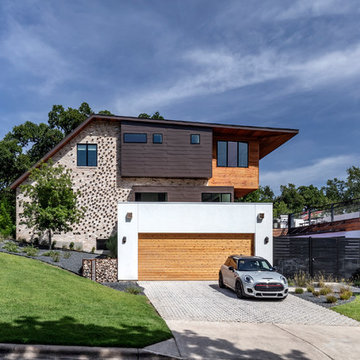1 558 foton på eklektiskt hus
Sortera efter:
Budget
Sortera efter:Populärt i dag
21 - 40 av 1 558 foton
Artikel 1 av 3

Rear extension and garage facing onto the park
Inredning av ett eklektiskt litet vitt hus, med två våningar, fiberplattor i betong, sadeltak och tak i metall
Inredning av ett eklektiskt litet vitt hus, med två våningar, fiberplattor i betong, sadeltak och tak i metall
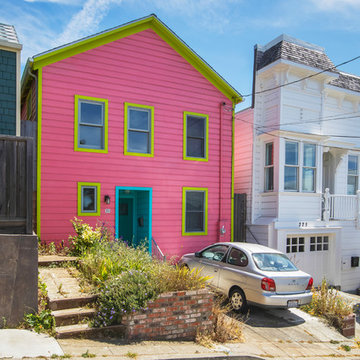
Exempel på ett mellanstort eklektiskt rosa hus, med tre eller fler plan, sadeltak och tak i shingel
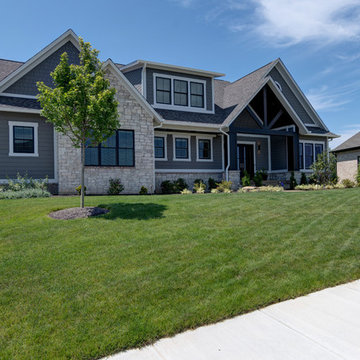
A grand exterior welcomes you into a warm, Indiana-inspired home.
Idéer för ett mellanstort eklektiskt grått hus, med två våningar, vinylfasad och tak i shingel
Idéer för ett mellanstort eklektiskt grått hus, med två våningar, vinylfasad och tak i shingel
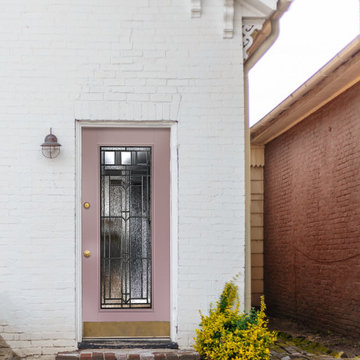
Embellish your entryway with a blush-colored front door. This Belleville Door with Royston Glass shows beautiful detail while giving you an 8 out of 10 for privacy.
For more ideas check out: ELandELWoodProducts.com
#doors #door #frontdoor #blushpink #exteriordoor #doorglass #glassdoor #blushpinkdoor #pinkdoor
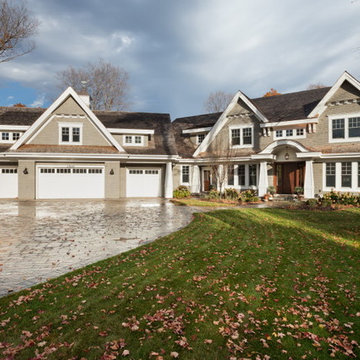
The client’s coastal New England roots inspired this Shingle style design for a lakefront lot. With a background in interior design, her ideas strongly influenced the process, presenting both challenge and reward in executing her exact vision. Vintage coastal style grounds a thoroughly modern open floor plan, designed to house a busy family with three active children. A primary focus was the kitchen, and more importantly, the butler’s pantry tucked behind it. Flowing logically from the garage entry and mudroom, and with two access points from the main kitchen, it fulfills the utilitarian functions of storage and prep, leaving the main kitchen free to shine as an integral part of the open living area.
An ARDA for Custom Home Design goes to
Royal Oaks Design
Designer: Kieran Liebl
From: Oakdale, Minnesota
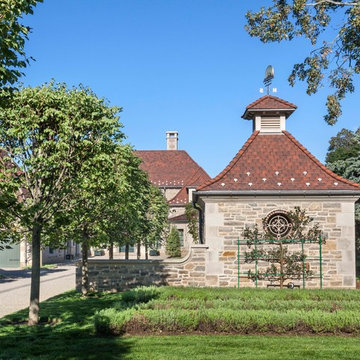
A graceful outbuilding flanking the driveway conceals the home’s generator. Rich architectural details such as a vented cupola and flared roof, limestone quoins and cornice, and adjoining gooseneck cut stone site wall borrow simple symmetrical geometries and classical proportions from French provincial house beyond.
Woodruff Brown Photography
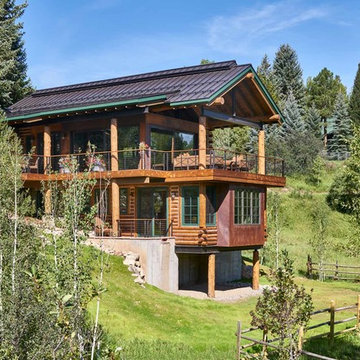
David Patterson Photography
Idéer för att renovera ett stort eklektiskt brunt hus, med två våningar, sadeltak och tak i metall
Idéer för att renovera ett stort eklektiskt brunt hus, med två våningar, sadeltak och tak i metall
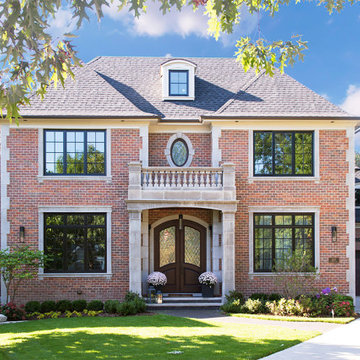
Idéer för att renovera ett eklektiskt rött hus, med två våningar, tegel, sadeltak och tak i shingel

Hendel Homes
Landmark Photography
Bild på ett mycket stort eklektiskt hus, med stuckatur
Bild på ett mycket stort eklektiskt hus, med stuckatur
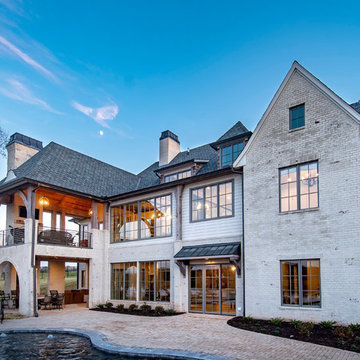
Inspiration för ett stort eklektiskt vitt hus, med tre eller fler plan, tegel och tak i shingel
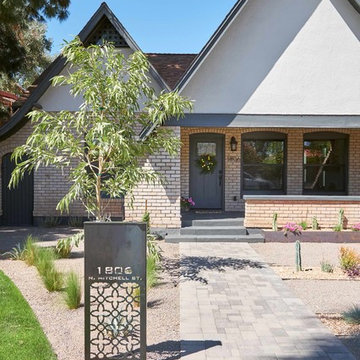
Dan Ryan
Inredning av ett eklektiskt mellanstort beige hus, med två våningar och tegel
Inredning av ett eklektiskt mellanstort beige hus, med två våningar och tegel

A modern conservatory was the concept for a new addition that opens the house to the backyard. A new Kitchen and Family Room open to a covered Patio at the Ground Floor. The Upper Floor includes a new Bedroom and Covered Deck.
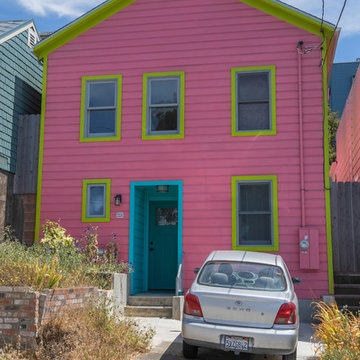
Inspiration för ett mellanstort eklektiskt rosa hus, med tre eller fler plan, sadeltak och tak i shingel
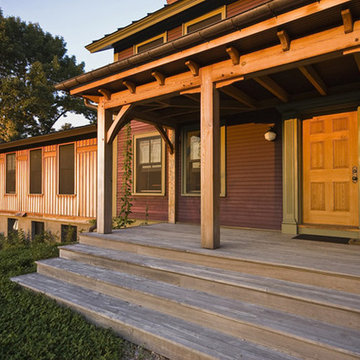
Inspiration för mycket stora eklektiska röda hus, med tre eller fler plan, blandad fasad och sadeltak
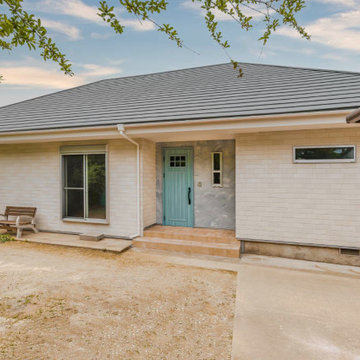
Idéer för att renovera ett mellanstort eklektiskt vitt hus, med allt i ett plan, valmat tak och tak i metall
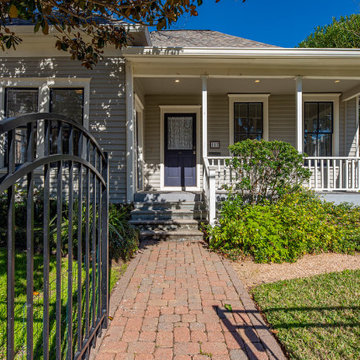
Gated entry to yard and welcoming porch.
Exempel på ett mellanstort eklektiskt grått hus, med allt i ett plan och tak i shingel
Exempel på ett mellanstort eklektiskt grått hus, med allt i ett plan och tak i shingel
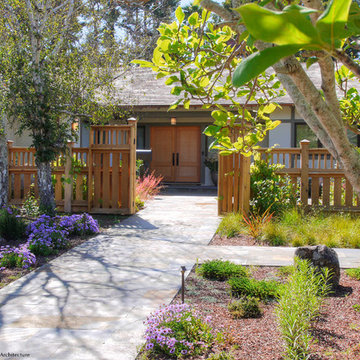
Front entrance
Idéer för mellanstora eklektiska vita hus, med allt i ett plan, stuckatur, sadeltak och tak i shingel
Idéer för mellanstora eklektiska vita hus, med allt i ett plan, stuckatur, sadeltak och tak i shingel
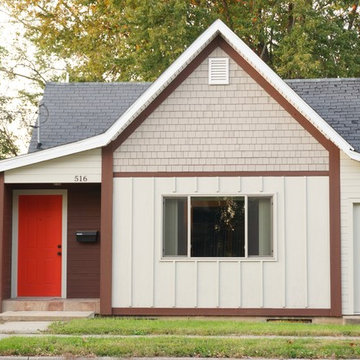
This old house still needs some work but the front is livened up with a bright orange door on an inset stoop. A mix of contrasting colors and textures make this home stand out.
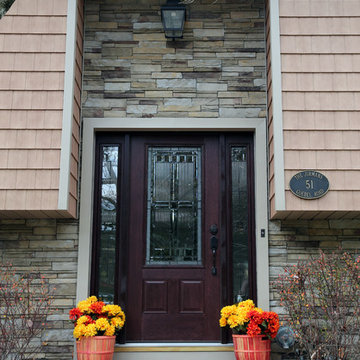
Stone Veneer and Vinyl Shingles. Fiberglass entry door stained.
Idéer för mellanstora eklektiska flerfärgade hus, med två våningar och blandad fasad
Idéer för mellanstora eklektiska flerfärgade hus, med två våningar och blandad fasad
1 558 foton på eklektiskt hus
2
