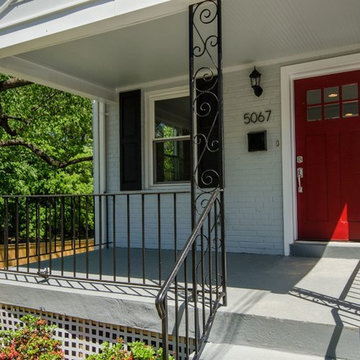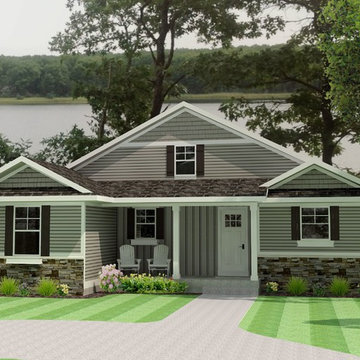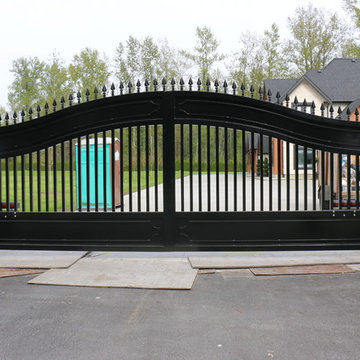594 foton på eklektiskt hus
Sortera efter:
Budget
Sortera efter:Populärt i dag
141 - 160 av 594 foton
Artikel 1 av 3
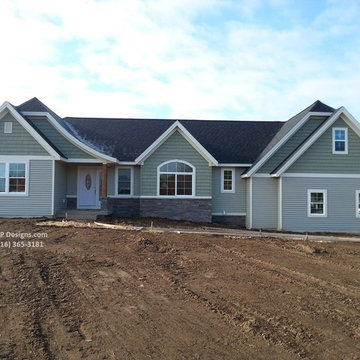
TJP Designs
Inredning av ett eklektiskt mellanstort grönt hus, med allt i ett plan, blandad fasad och sadeltak
Inredning av ett eklektiskt mellanstort grönt hus, med allt i ett plan, blandad fasad och sadeltak
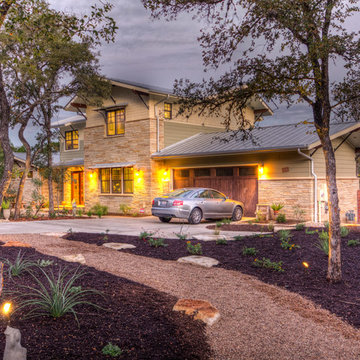
Front Elevation
Idéer för ett mellanstort eklektiskt beige hus, med två våningar, blandad fasad, sadeltak och tak i metall
Idéer för ett mellanstort eklektiskt beige hus, med två våningar, blandad fasad, sadeltak och tak i metall
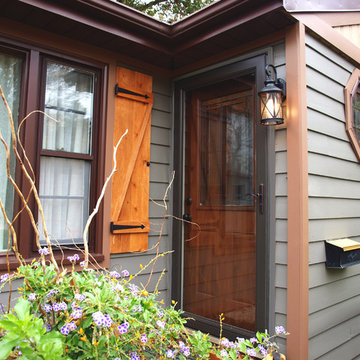
This home exterior is a complete redesign - nothing was structurally changed, but the exterior colors, materials, and accents were updated to create a whole new look for this home. With a new made-in-the-U.S.A. ProVia door, new lighting, and some carefully placed plants, the entryway to the home became both defined and welcoming. A warm gray was chosen for the siding and contrasted with rich brown wood tones in the window shutters and decorative accents. This fresh and modern color palette adds a spectacular amount of character and curb appeal.
The landscape was taken into consideration and new plants and garden décor were added to create an overall beautiful aesthetic.
With professional designers on staff, we offer one-on-one sessions to help you create the home of your dreams. If you’d like more information on our services or would like to get started, go to: http://unitedservicesohi.com/
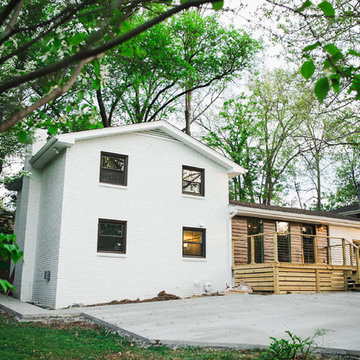
Photography by www.AmandaRheinPhotography.com
Bild på ett mellanstort eklektiskt vitt hus i flera nivåer, med tegel och sadeltak
Bild på ett mellanstort eklektiskt vitt hus i flera nivåer, med tegel och sadeltak
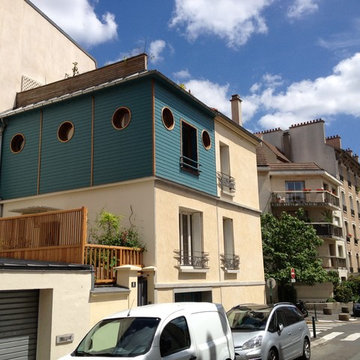
Rénovation et Extension d'un immeuble en région parisienne. Modification de l'aspect extérieur de la façade.
Extension en bardage bois au 2e étage. Création d'un studio donnant sur un patio arboré en RDC, Création d'une terrasse sur rue au 1er étage et d'une terrasse plus intime au 3e étage.
(photo Atelier Stoll)
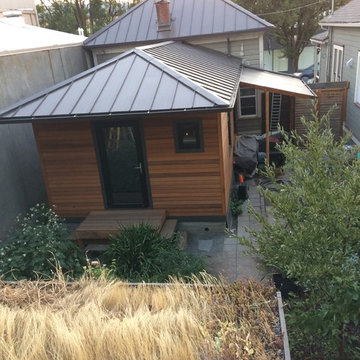
This is the actual finished rebuild. The metal roof merged the rooflines. The CVG cedar siding adds a warmth and beauty that solid paint can't achieve.
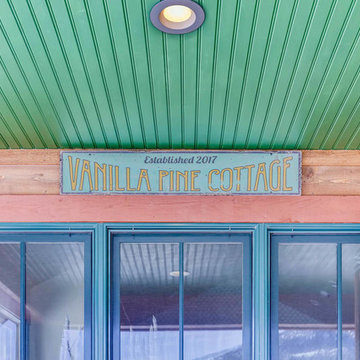
Rent this cabin in Grand Lake Colorado at www.GrandLakeCabinRentals.com
Foto på ett litet eklektiskt grönt hus, med allt i ett plan, halvvalmat sadeltak och tak i shingel
Foto på ett litet eklektiskt grönt hus, med allt i ett plan, halvvalmat sadeltak och tak i shingel
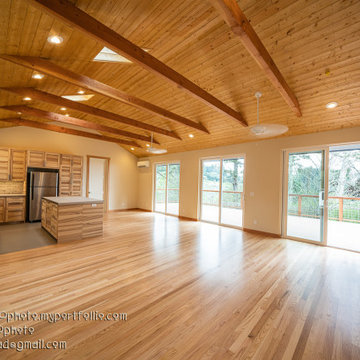
Two Masters Suites, Two Bedroom open floor plan qualifies as an ADU, designer built, solar home makes it's own energy
Idéer för ett mellanstort eklektiskt grått hus, med allt i ett plan, sadeltak och tak i shingel
Idéer för ett mellanstort eklektiskt grått hus, med allt i ett plan, sadeltak och tak i shingel
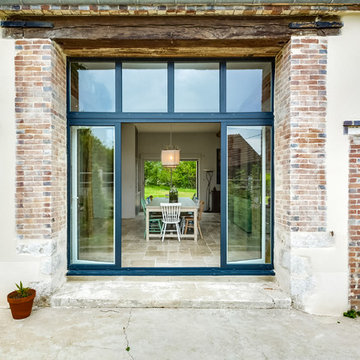
meero
Bild på ett mycket stort eklektiskt beige hus, med två våningar, blandad fasad, sadeltak och tak med takplattor
Bild på ett mycket stort eklektiskt beige hus, med två våningar, blandad fasad, sadeltak och tak med takplattor
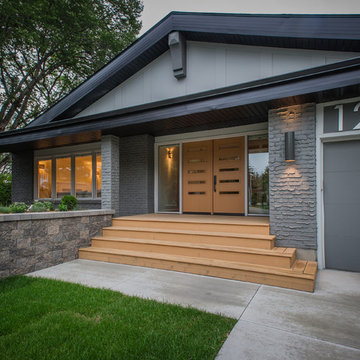
Randy Savoie
Idéer för att renovera ett mellanstort eklektiskt grått hus i flera nivåer, med tegel och sadeltak
Idéer för att renovera ett mellanstort eklektiskt grått hus i flera nivåer, med tegel och sadeltak
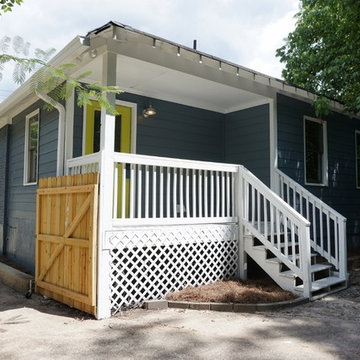
Idéer för att renovera ett mellanstort eklektiskt blått hus, med två våningar, tegel och valmat tak
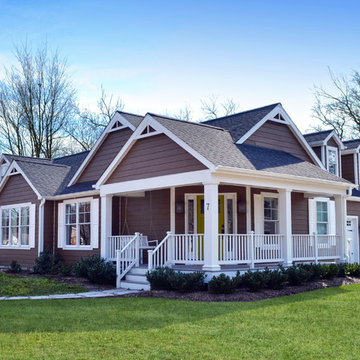
View from corner of property to new entry porch and garage addition beyond.
Idéer för ett mellanstort eklektiskt brunt hus, med två våningar och fiberplattor i betong
Idéer för ett mellanstort eklektiskt brunt hus, med två våningar och fiberplattor i betong
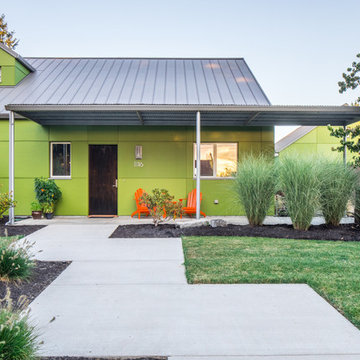
Photo: Poppi Photography
The North House is an eclectic, playful, monochromatic two-tone, with modern styling. This cheerful 1900sf Pacific Northwest home was designed for a young active family. Bright and roomy, the floor plan includes 3 bedrooms, 2.5 baths, a large vaulted great room, a second story loft with 2 bedrooms and 1 bath, a first floor master suite, and a flexible “away room”.
Every square inch of this home was optimized in the design stage for flexible spaces with convenient traffic flow, and excellent storage - all within a modest footprint.
The generous covered outdoor areas extend the living spaces year-round and provide geometric grace to a classic gable roof.
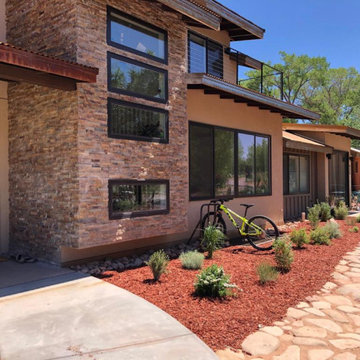
Inredning av ett eklektiskt mellanstort beige flerfamiljshus, med två våningar, stuckatur, sadeltak och tak i metall
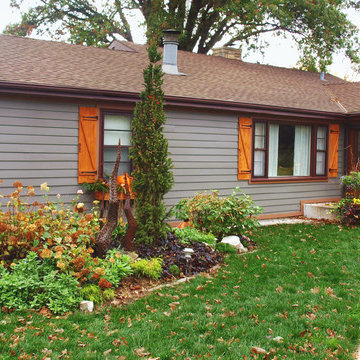
This home exterior is a complete redesign - nothing was structurally changed, but the exterior colors, materials, and accents were updated to create a whole new look for this home. A warm gray was chosen for the siding and contrasted with rich brown wood tones in the window shutters and decorative accents. This fresh and modern color palette adds a spectacular amount of character and curb appeal.
The landscape was taken into consideration and new plants and garden décor were added to create an overall beautiful aesthetic.
With professional designers on staff, we offer one-on-one sessions to help you create the home of your dreams. If you’d like more information on our services or would like to get started, go to: http://unitedservicesohi.com/
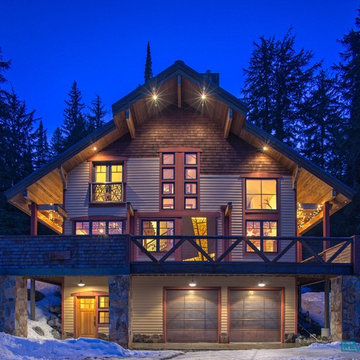
An example of a lightbox (center) and balcony railing (top left) done for a Schweitzer Mountain cabin in North Idaho by Revamp Panels™ . Both panels are made out of corten steel and use Revamp's standard designs and panel sizes for the products.
Photo credit: Hamilton Photography
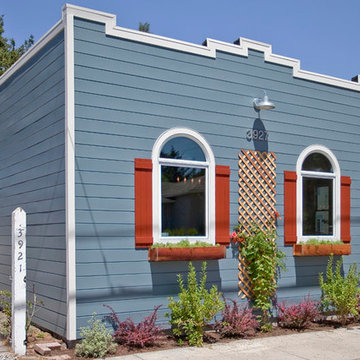
Open Homes Photography
Foto på ett litet eklektiskt blått hus, med allt i ett plan och platt tak
Foto på ett litet eklektiskt blått hus, med allt i ett plan och platt tak
594 foton på eklektiskt hus
8
