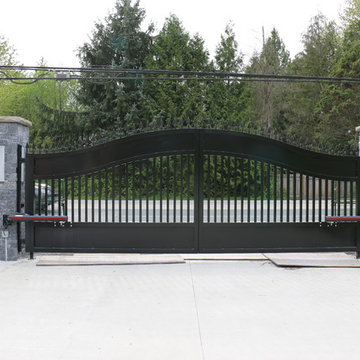594 foton på eklektiskt hus
Sortera efter:
Budget
Sortera efter:Populärt i dag
101 - 120 av 594 foton
Artikel 1 av 3
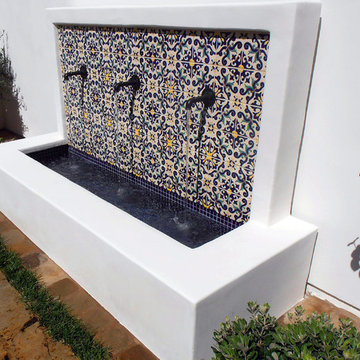
marc mason landscape services
Idéer för att renovera ett litet eklektiskt hus
Idéer för att renovera ett litet eklektiskt hus
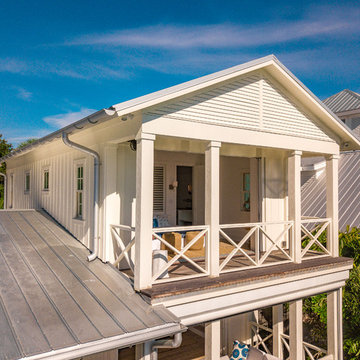
Eklektisk inredning av ett stort vitt hus, med två våningar, sadeltak och tak i metall
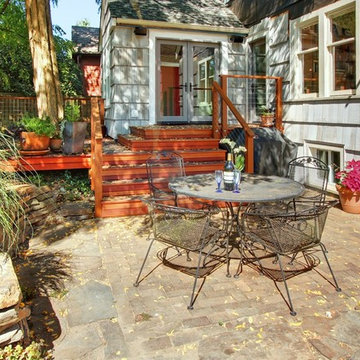
A cozy backyard retreat behind an urban Seattle house features cedar decking, cable rail, and easy access from (newly remodeled) kitchen to garden.
Bild på ett litet eklektiskt blått trähus, med två våningar
Bild på ett litet eklektiskt blått trähus, med två våningar
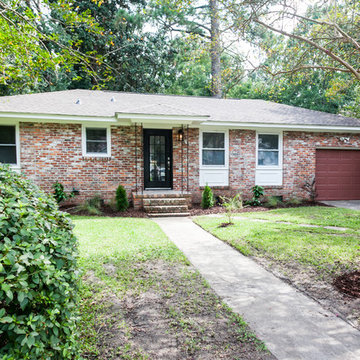
Jeni Rone Becker
Inredning av ett eklektiskt mellanstort hus, med allt i ett plan, tegel och tak i shingel
Inredning av ett eklektiskt mellanstort hus, med allt i ett plan, tegel och tak i shingel
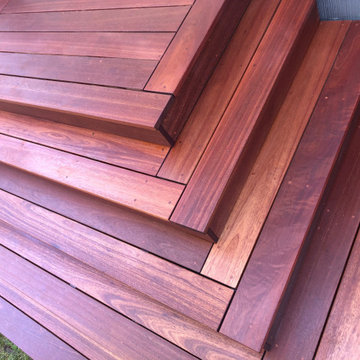
Batu mahogany steps and landing with penetrating oil finish.
Bild på ett mellanstort eklektiskt hus
Bild på ett mellanstort eklektiskt hus
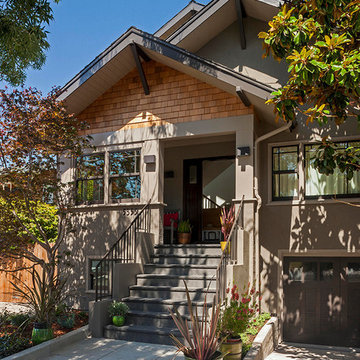
Photo by Langdon Clay
Idéer för att renovera ett stort eklektiskt brunt hus, med tre eller fler plan, blandad fasad och sadeltak
Idéer för att renovera ett stort eklektiskt brunt hus, med tre eller fler plan, blandad fasad och sadeltak
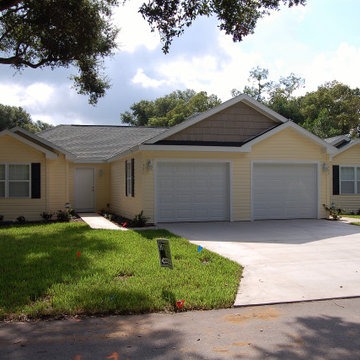
Eklektisk inredning av ett mellanstort gult hus, med vinylfasad, valmat tak, tak i shingel och allt i ett plan
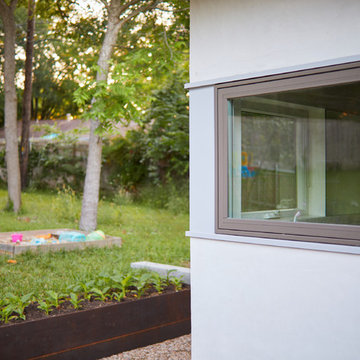
Andersen 100 windows
custom trim detail
smooth stucco finish
Leonid Furmansky Photography
Idéer för små eklektiska vita hus, med stuckatur, sadeltak och tak i shingel
Idéer för små eklektiska vita hus, med stuckatur, sadeltak och tak i shingel
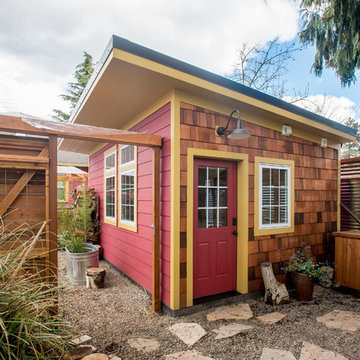
Peter Chee
Inspiration för små eklektiska röda hus, med allt i ett plan, blandad fasad, pulpettak och tak i metall
Inspiration för små eklektiska röda hus, med allt i ett plan, blandad fasad, pulpettak och tak i metall
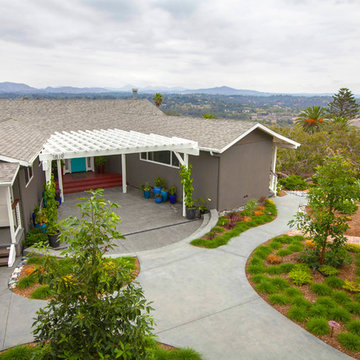
Aerial view of the entry courtyard and pergola. Photo: Preview First
Inspiration för mellanstora eklektiska grå hus, med allt i ett plan och stuckatur
Inspiration för mellanstora eklektiska grå hus, med allt i ett plan och stuckatur
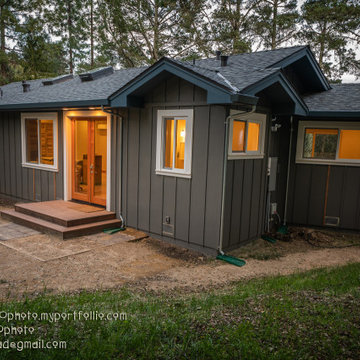
Two Masters Suites, Two Bedroom open floor plan qualifies as an ADU, designer built, solar home makes it's own energy
Bild på ett mellanstort eklektiskt grått hus, med allt i ett plan, sadeltak och tak i shingel
Bild på ett mellanstort eklektiskt grått hus, med allt i ett plan, sadeltak och tak i shingel
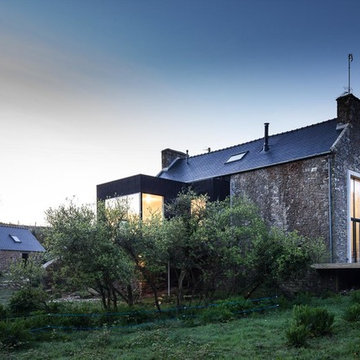
Pascal Léopold
Inredning av ett eklektiskt stort grått stenhus, med två våningar och sadeltak
Inredning av ett eklektiskt stort grått stenhus, med två våningar och sadeltak
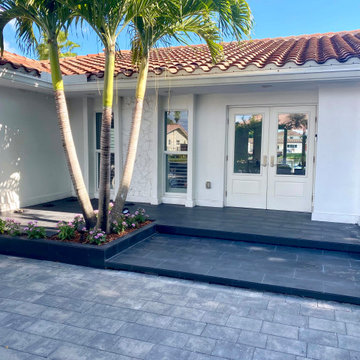
Porch redesigned, extension of porch landing, creation of floating steps and hardscape lighting under the steps and on porch wall area.
Idéer för mellanstora eklektiska vita hus, med stuckatur, sadeltak och tak med takplattor
Idéer för mellanstora eklektiska vita hus, med stuckatur, sadeltak och tak med takplattor
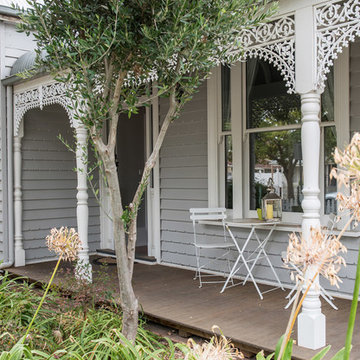
Van Der Post Photography
Eklektisk inredning av ett mellanstort grått hus, med allt i ett plan, valmat tak och tak i metall
Eklektisk inredning av ett mellanstort grått hus, med allt i ett plan, valmat tak och tak i metall
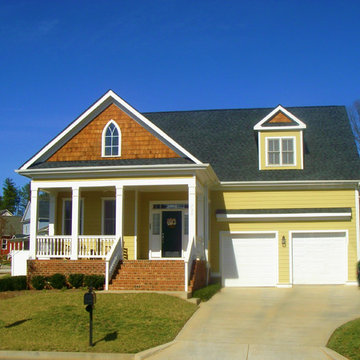
This great Neoclassical Colonial style design features an open floor plan with popular features including walk-in closets in all three suites, a separate laundry room, a mud area and walk-in pantry. Enjoy the evening rocking on the front porch or optional rear porch. The garage features 2-car dimensions for easy parking, or possible workspace.
First Floor Heated: 1,728
Master Suite: Down
Second Floor Heated:
Baths: 2
Third Floor Heated:
Main Floor Ceiling: 10′
Total Heated Area: 1,728
Specialty Rooms: Front Porch
Garages: 2
Bedrooms: 3
Footprint: 44′-0″ x 69′-0″
www.edgplancollection.com
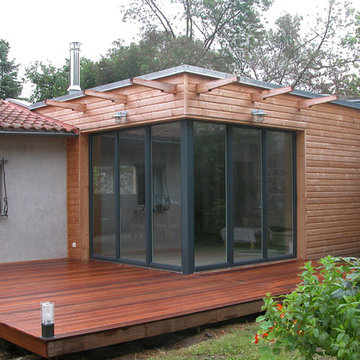
Située en cœur d’ilot, cette maison est accessible uniquement à pied. Les propriétaires souhaitaient l’agrandir afin de créer une pièce de vie ouverte, en relation avec le jardin. Cette extension s’est imposée de suite en bois tant au niveau du plancher, de ses murs que de son prolongement en terrasse. Chaleureux intérieur, ce cube possède son propre poêle à bois pour l’économie d’énergie. Couvert d’une toiture plate, le projet s’inscrit dans un règlement d’urbanisme de second rideau où la hauteur totale de la construction ne devait pas dépasser 3.50m hors tout.
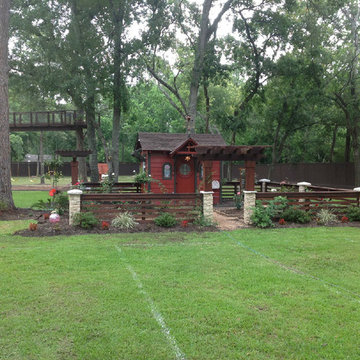
This home owner loves roses and wanted a special area in the yard to dedicate to the Rose Garden. The structure houses the gardening tools and water source.
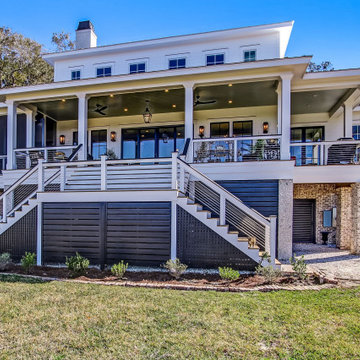
This custom home utilized an artist's eye, as one of the owners is a painter. The details in this home were inspired! From the fireplace and mirror design in the living room, to the boar's head installed over vintage mirrors in the bar, there are many unique touches that further customize this home. With open living spaces and a master bedroom tucked in on the first floor, this is a forever home for our clients. The use of color and wallpaper really help make this home special. With lots of outdoor living space including a large back porch with marsh views and a dock, this is coastal living at its best.
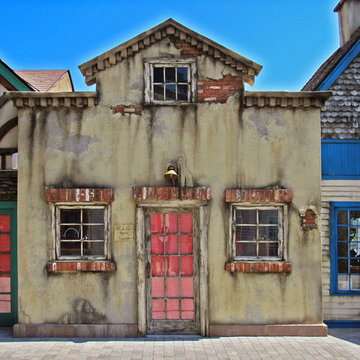
Stucco and Brick Shop
Inspiration för ett litet eklektiskt flerfärgat hus, med allt i ett plan, blandad fasad, sadeltak och tak i shingel
Inspiration för ett litet eklektiskt flerfärgat hus, med allt i ett plan, blandad fasad, sadeltak och tak i shingel
594 foton på eklektiskt hus
6
