594 foton på eklektiskt hus
Sortera efter:
Budget
Sortera efter:Populärt i dag
61 - 80 av 594 foton
Artikel 1 av 3
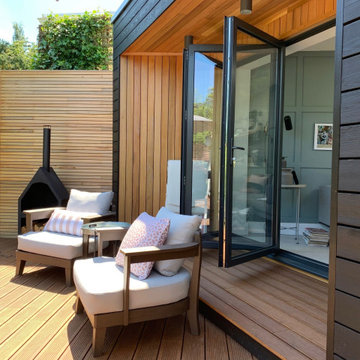
A sleek single storey extension that has been purposfully designed to contrast yet compliment a traditional detached house in Sheffield.
The extension uses black external timber cladding with the inner faces of the projecting frame enhanced with vibrant Cedar cladding to create a bold finish that draws you in from the garden
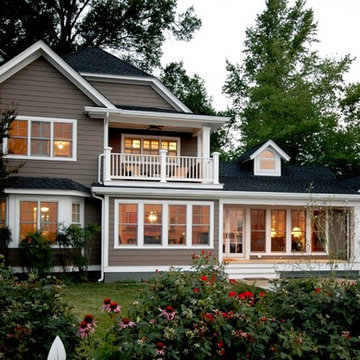
Nugent Design Build, LLC
Inredning av ett eklektiskt mellanstort brunt hus, med två våningar och fiberplattor i betong
Inredning av ett eklektiskt mellanstort brunt hus, med två våningar och fiberplattor i betong
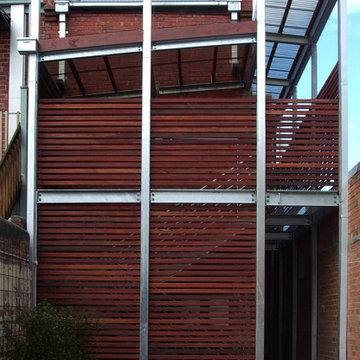
Photo: SG2 design
Inspiration för ett mellanstort eklektiskt flerfärgat radhus, med valmat tak, tak i metall, två våningar och tegel
Inspiration för ett mellanstort eklektiskt flerfärgat radhus, med valmat tak, tak i metall, två våningar och tegel
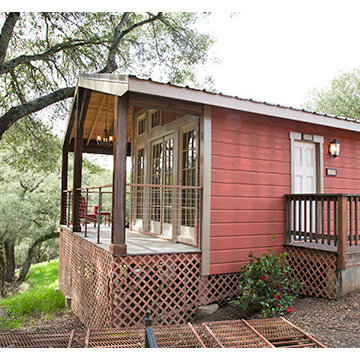
Jim Grove
Idéer för att renovera ett mellanstort eklektiskt rött trähus, med allt i ett plan
Idéer för att renovera ett mellanstort eklektiskt rött trähus, med allt i ett plan
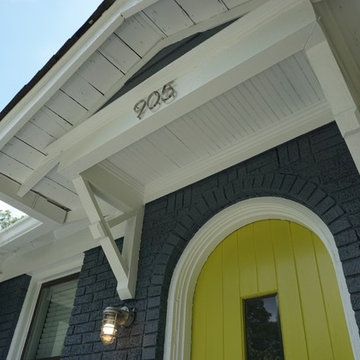
Foto på ett mellanstort eklektiskt blått hus, med två våningar, tegel och valmat tak
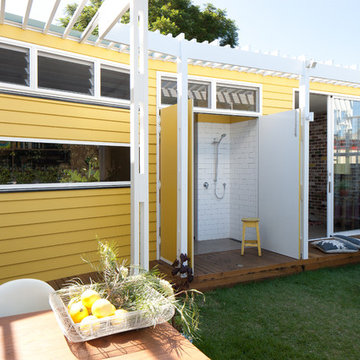
Douglas Frost
Foto på ett litet eklektiskt gult hus, med allt i ett plan, fiberplattor i betong och platt tak
Foto på ett litet eklektiskt gult hus, med allt i ett plan, fiberplattor i betong och platt tak
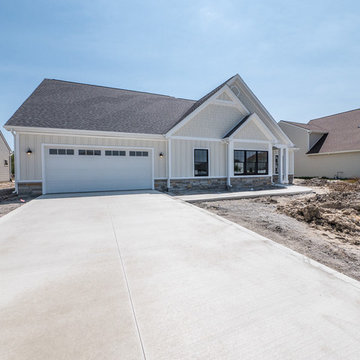
Hardiplank fibercement siding was used as the sheet for the Board and batten and the staggered shake work. Horizontal siding was used on the porch area. Wood trim was used around the windows, doors and porch area and at the real stone accents. All was finish on site by the painters.
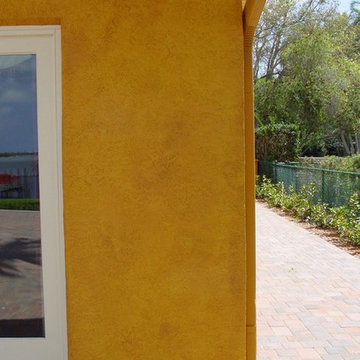
Exterior Faux Finish
Idéer för stora eklektiska gula hus, med allt i ett plan och stuckatur
Idéer för stora eklektiska gula hus, med allt i ett plan och stuckatur
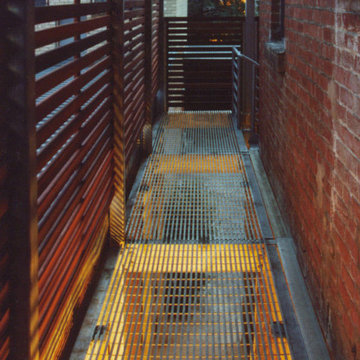
Photo: SG2 design
Eklektisk inredning av ett mellanstort flerfärgat radhus, med två våningar, tegel, sadeltak och tak i metall
Eklektisk inredning av ett mellanstort flerfärgat radhus, med två våningar, tegel, sadeltak och tak i metall
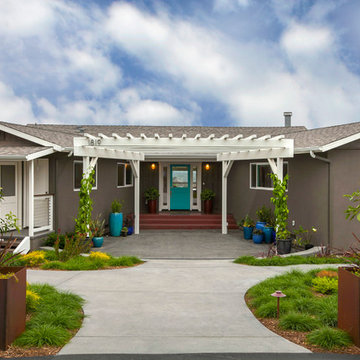
Exterior entry featuring the original entry stair and new pergola. The angled wings of the house create an an interesting forced perspective. Photo: Preview First
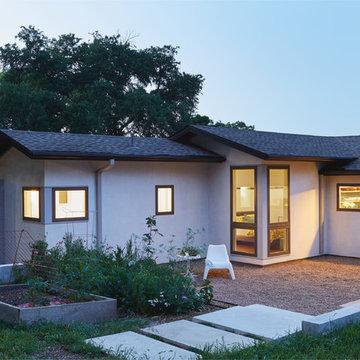
Andersen 100 windows
custom trim detail
smooth stucco finish
Leonid Furmansky Photography
Inspiration för ett litet eklektiskt vitt hus, med stuckatur, sadeltak och tak i shingel
Inspiration för ett litet eklektiskt vitt hus, med stuckatur, sadeltak och tak i shingel
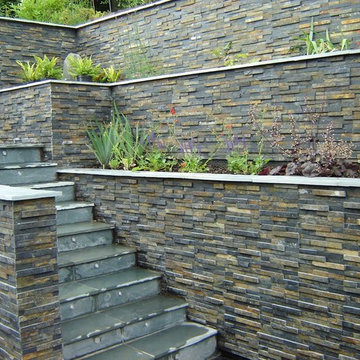
This features utilises the natural tones and colours in our Rustic Slate Split Face Tiles to great effect, bringing a stunning natural element to the design which pairs brilliantly with the plants in the raised flowerbeds.
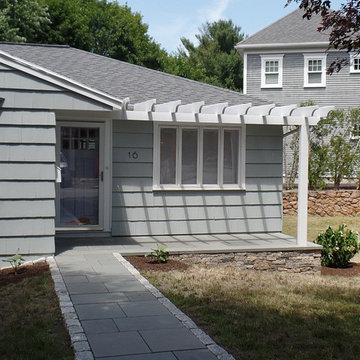
Previously the walk was a treacherous hill and valley of old flagstone. The new bluestone walk is level with the porch and the curb and is bordered by granite cobbles. The foundation got a new ledger stone face and the nascent landscaping is starting to take hold.
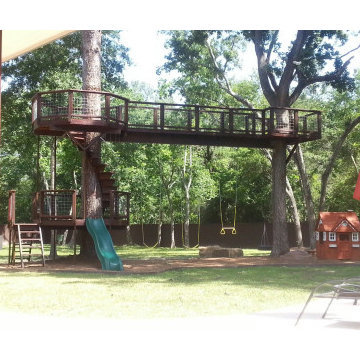
This is a view of the tree house. You can climb up the platform to the top or if you don't like heights you can enjoy the swings at the bottom. There is also a playhouse, sandbox, and slide to enjoy.
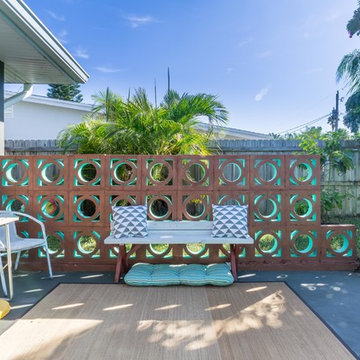
Exterior Living
Photo: Trevor Ward
Bild på ett mellanstort eklektiskt grönt hus, med allt i ett plan, stuckatur och platt tak
Bild på ett mellanstort eklektiskt grönt hus, med allt i ett plan, stuckatur och platt tak
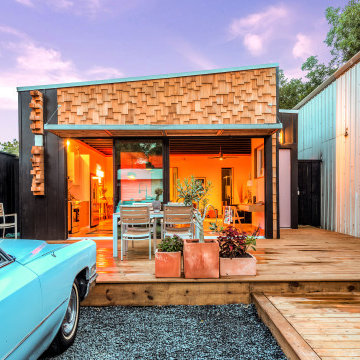
2020 New Construction - Designed + Built + Curated by Steven Allen Designs, LLC - 3 of 5 of the Nouveau Bungalow Series. Inspired by New Mexico Artist Georgia O' Keefe. Featuring Sunset Colors + Vintage Decor + Houston Art + Concrete Countertops + Custom White Oak and White Cabinets + Handcrafted Tile + Frameless Glass + Polished Concrete Floors + Floating Concrete Shelves + 48" Concrete Pivot Door + Recessed White Oak Base Boards + Concrete Plater Walls + Recessed Joist Ceilings + Drop Oak Dining Ceiling + Designer Fixtures and Decor.
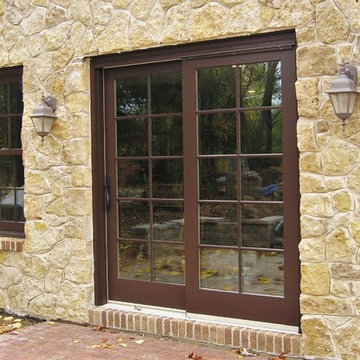
Eclectic with a combination of Tudor Revival and Central Passage styles. Very unique home.
Idéer för ett mellanstort eklektiskt brunt stenhus, med två våningar och sadeltak
Idéer för ett mellanstort eklektiskt brunt stenhus, med två våningar och sadeltak
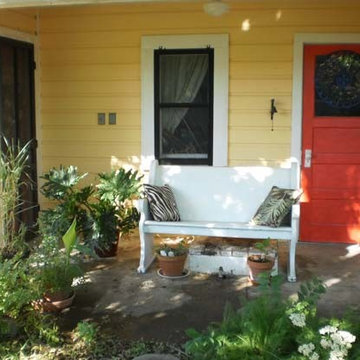
Photo by Bobbi A. Chukran. Exterior of my work-in-progress backyard cottage, future garden room/hideaway/storage for old house "pieces" I'm using in projects.
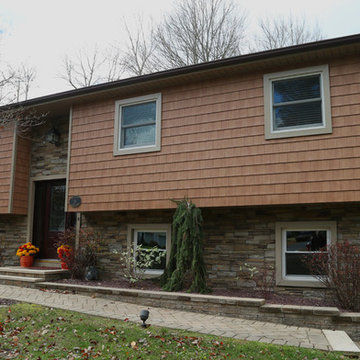
Stone Veneer and Vinyl Shingles. Fiberglass entry door stained.
Bild på ett mellanstort eklektiskt flerfärgat hus, med två våningar, blandad fasad, pulpettak och tak i shingel
Bild på ett mellanstort eklektiskt flerfärgat hus, med två våningar, blandad fasad, pulpettak och tak i shingel
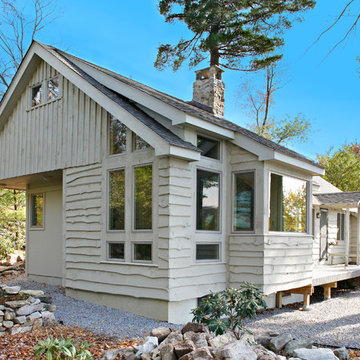
The addition will be built on the end of this 1955 lake cottage.
Idéer för små eklektiska beige trähus, med allt i ett plan och sadeltak
Idéer för små eklektiska beige trähus, med allt i ett plan och sadeltak
594 foton på eklektiskt hus
4