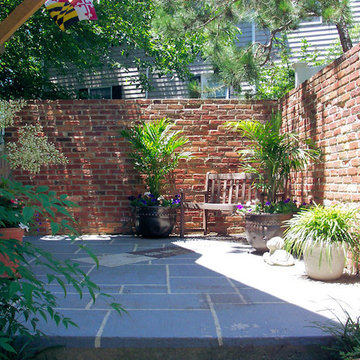594 foton på eklektiskt hus
Sortera efter:
Budget
Sortera efter:Populärt i dag
21 - 40 av 594 foton
Artikel 1 av 3
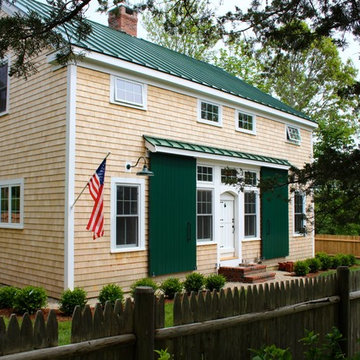
Michael Hally
Bild på ett mellanstort eklektiskt beige hus, med två våningar, vinylfasad, sadeltak och tak i metall
Bild på ett mellanstort eklektiskt beige hus, med två våningar, vinylfasad, sadeltak och tak i metall
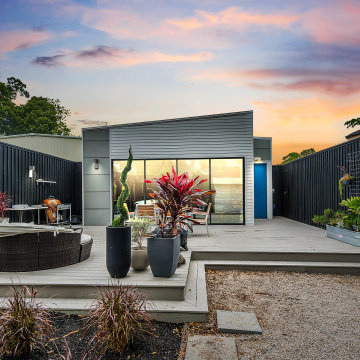
Nouveau Bungalow - Un - Designed + Built + Curated by Steven Allen Designs, LLC
Eklektisk inredning av ett litet hus, med allt i ett plan, fiberplattor i betong och platt tak
Eklektisk inredning av ett litet hus, med allt i ett plan, fiberplattor i betong och platt tak
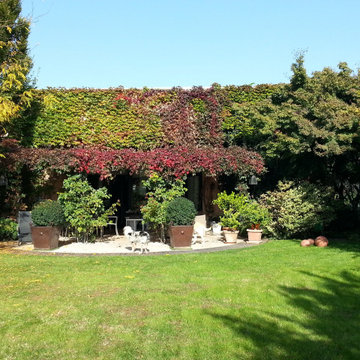
Inspiration för ett mycket stort eklektiskt rosa hus, med blandad fasad, platt tak och tak i metall
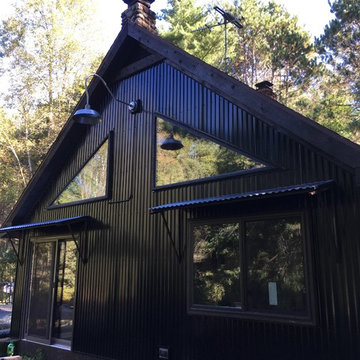
METAL SIDING, FASCIA, WINDOWS, AWNINGS, BARN LIGHT
CHAD CORNETTE
Idéer för eklektiska svarta hus, med metallfasad och sadeltak
Idéer för eklektiska svarta hus, med metallfasad och sadeltak
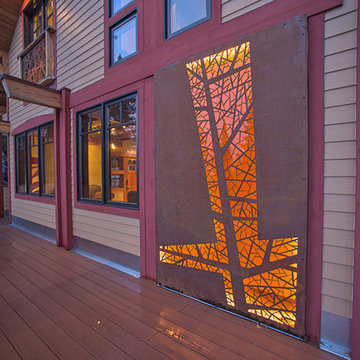
This close up shot shows the detail in this corten lightbox. The customer had intially wanted to use this space for tile artwork, but opted to go with this installation instead. The panel is made out of corten steel in Revamp's Abstract Leaf pattern and uses rope lighting and amber plexiglass to create a lightbox.
Photo credit: Hamilton Photography
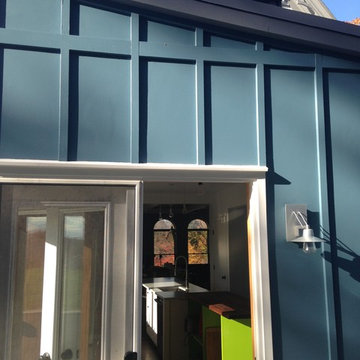
We acquired an old Victorian home in need of complete rehab and set out to be respectful of the historical nature and aesthetic of the home while nudging it forward in a modern, somewhat eclectic, way. Since nearly all of the original details except the floors and a beautiful stair were removed by previous owners, we felt free to use materials and finishes that spoke to the homes history but are decidedly current. The result, a light-filled and colorful home with interesting details in every room, speaks to our aesthetic and design direction.
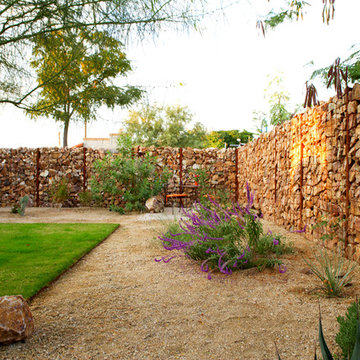
Liam Frederick
Eklektisk inredning av ett litet stenhus, med allt i ett plan
Eklektisk inredning av ett litet stenhus, med allt i ett plan
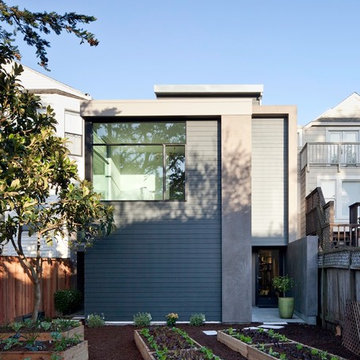
2012 AIA San Francisco Living Home Tours | Architecture and Interiors by Three Legged Pig Design | Photo by Gtodd
Inspiration för mellanstora eklektiska grå betonghus, med två våningar och platt tak
Inspiration för mellanstora eklektiska grå betonghus, med två våningar och platt tak
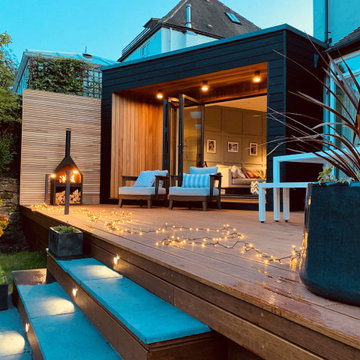
A sleek single storey extension that has been purposfully designed to contrast yet compliment a traditional detached house in Sheffield.
The extension uses black external timber cladding with the inner faces of the projecting frame enhanced with vibrant Cedar cladding to create a bold finish that draws you in from the garden
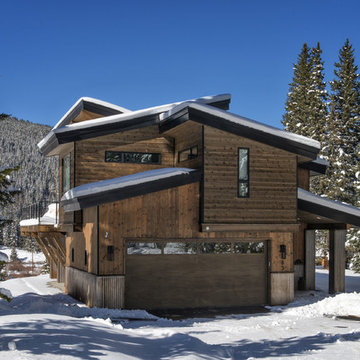
Photo by Carl Scofield
Foto på ett litet eklektiskt brunt hus, med två våningar, pulpettak och tak i shingel
Foto på ett litet eklektiskt brunt hus, med två våningar, pulpettak och tak i shingel
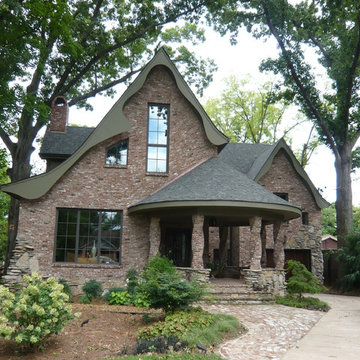
Exempel på ett mellanstort eklektiskt rött hus, med två våningar, tegel och halvvalmat sadeltak
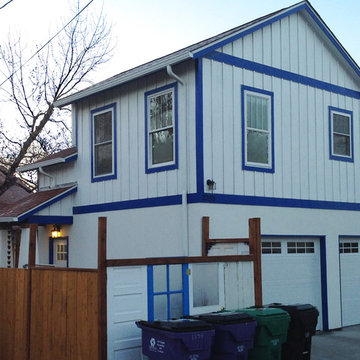
Rebecca Alexis
Bild på ett litet eklektiskt vitt hus, med två våningar, blandad fasad och sadeltak
Bild på ett litet eklektiskt vitt hus, med två våningar, blandad fasad och sadeltak

The ShopBoxes grew from a homeowner’s wish to craft a small complex of living spaces on a large wooded lot. Smash designed two structures for living and working, each built by the crafty, hands-on homeowner. Balancing a need for modern quality with a human touch, the sharp geometry of the structures contrasts with warmer and handmade materials and finishes, applied directly by the homeowner/builder. The result blends two aesthetics into very dynamic spaces, staked out as individual sculptures in a private park.
Design by Smash Design Build and Owner (private)
Construction by Owner (private)
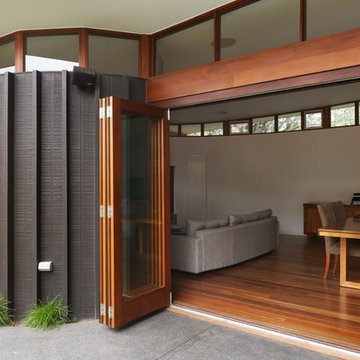
Sonia Mangiapane
Inspiration för ett mellanstort eklektiskt hus, med två våningar
Inspiration för ett mellanstort eklektiskt hus, med två våningar
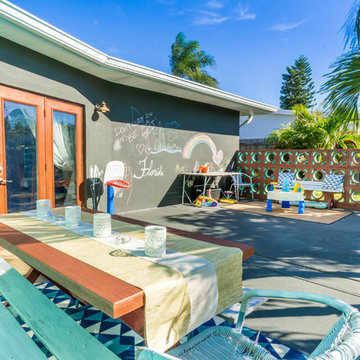
Exterior Play Area
Photo: Trevor Ward
Idéer för att renovera ett mellanstort eklektiskt grönt hus, med allt i ett plan, stuckatur och platt tak
Idéer för att renovera ett mellanstort eklektiskt grönt hus, med allt i ett plan, stuckatur och platt tak
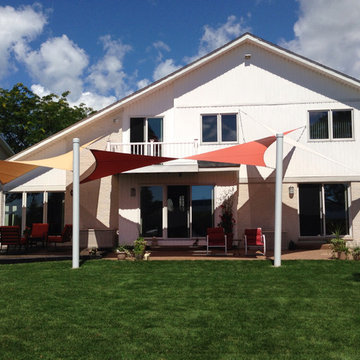
Homeowner installed. Design and Custom Shadesails by California Sailshades
Photos: Sam Holdsworth
Eklektisk inredning av ett mellanstort vitt hus, med två våningar
Eklektisk inredning av ett mellanstort vitt hus, med två våningar
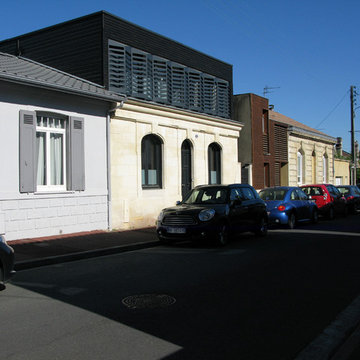
Exempel på ett mellanstort eklektiskt trähus, med två våningar och platt tak

photographer Emma Cross
Bild på ett mellanstort eklektiskt oranget hus, med allt i ett plan, fiberplattor i betong, platt tak och tak i metall
Bild på ett mellanstort eklektiskt oranget hus, med allt i ett plan, fiberplattor i betong, platt tak och tak i metall
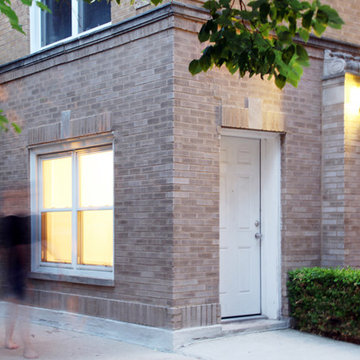
The condo is located in the lively Logan Square neighborhood of Chicago, in an early 1900's brick apartment building. With a private entrance connected to a lush courtyard and large windows overlooking a tree-lined street, this tiny home feels anything but.
Photography by Lark Architecture
594 foton på eklektiskt hus
2
