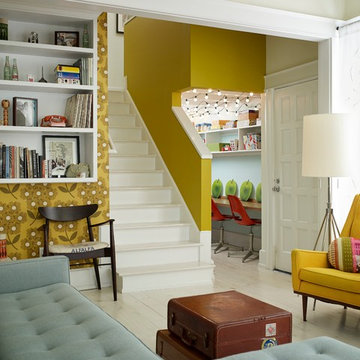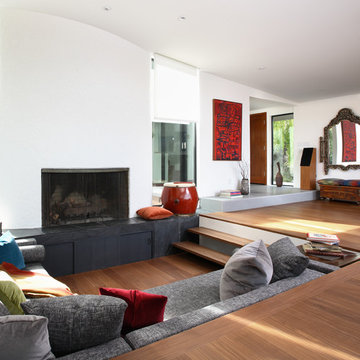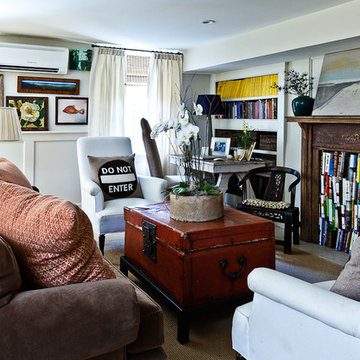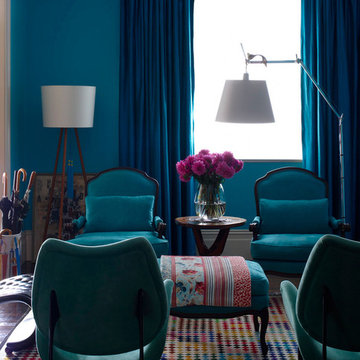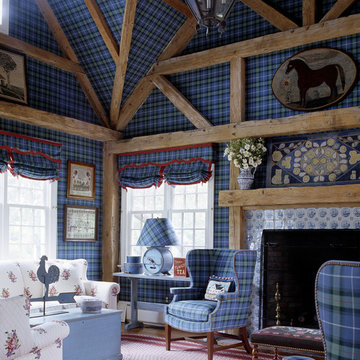79 159 foton på eklektiskt vardagsrum
Sortera efter:
Budget
Sortera efter:Populärt i dag
121 - 140 av 79 159 foton
Artikel 1 av 2
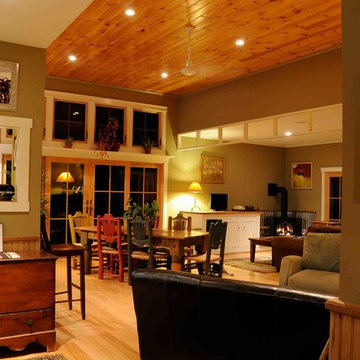
Eklektisk inredning av ett allrum med öppen planlösning, med ljust trägolv, en hängande öppen spis och gula väggar
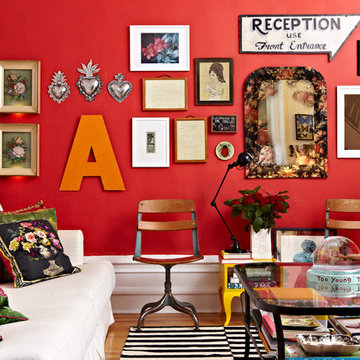
JACOB SNAVELY PHOTOGRAPHY
Idéer för att renovera ett eklektiskt vardagsrum, med röda väggar och mellanmörkt trägolv
Idéer för att renovera ett eklektiskt vardagsrum, med röda väggar och mellanmörkt trägolv
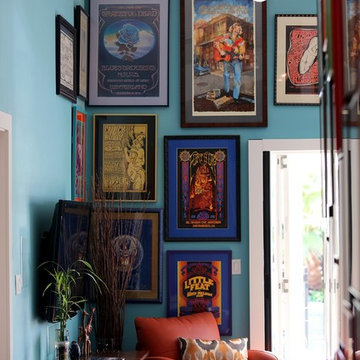
Artfully placed framed vintage posters give a sentimental look to this colorful fun room.
Idéer för att renovera ett mellanstort eklektiskt allrum med öppen planlösning, med blå väggar
Idéer för att renovera ett mellanstort eklektiskt allrum med öppen planlösning, med blå väggar
Hitta den rätta lokala yrkespersonen för ditt projekt
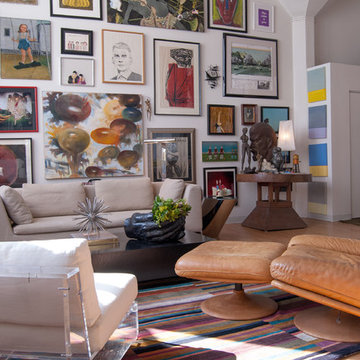
While a common challenge of loft living is in creating an inviting environment, Weiss met this obstacle head-on. "You really have to put lots of pieces in place so it doesn't seem cold," she states.
Rather than fulfilling a wish-list of items and furnishings, Weiss takes a more emotive approach to choosing what she brings home. By loving every piece that she buys and then finding a place for it, she has created a relaxed environment where just about everything has a story.
The leather chair and ottoman, for example, had belonged to Weiss's parents. They had bought it brand new back in the 70s. "I was young," Weiss explains, "and I thought it was so ugly- eventually I fell in love with it!" She inherited the set about ten years ago, and has never lost appreciation for it.
Adrienne DeRosa Photography © 2013 Houzz
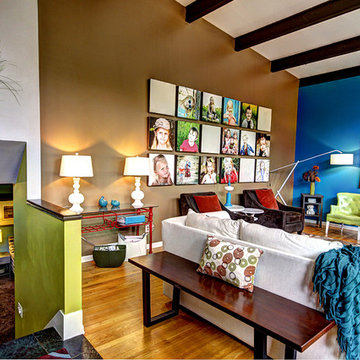
Photography by Kate Bruinsma, Interior designer Mindi Freng design
Inredning av ett eklektiskt loftrum, med flerfärgade väggar
Inredning av ett eklektiskt loftrum, med flerfärgade väggar
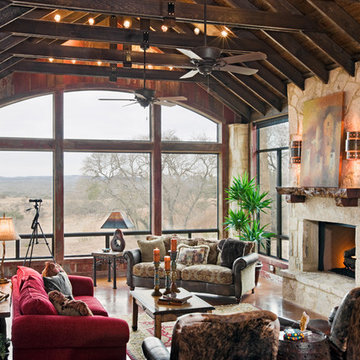
© Coles Hairston 2008
Inredning av ett eklektiskt stort vardagsrum, med en standard öppen spis och en spiselkrans i sten
Inredning av ett eklektiskt stort vardagsrum, med en standard öppen spis och en spiselkrans i sten
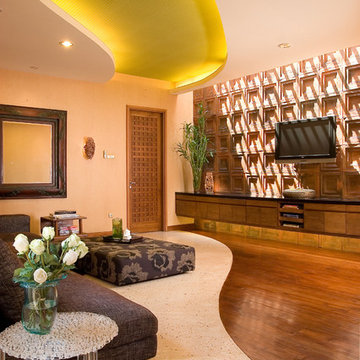
Yin & Yang Living room with green reversed drop ceiling and curved patterned flooring combining hard wood with white terrazo. In this room, I use L-shape fabric sofa with an attached ottoman served as a coffee table, 1960's wooden side table and Patricia Urquiola clear T-table.
Photo : Bambang Purwanto
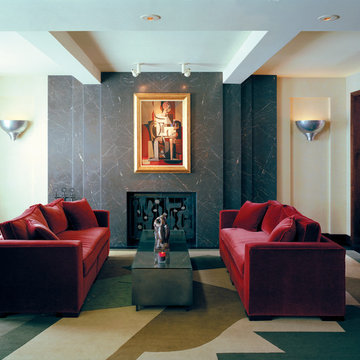
Exempel på ett mellanstort eklektiskt allrum med öppen planlösning, med ett finrum, beige väggar, mörkt trägolv, en standard öppen spis, en spiselkrans i betong och brunt golv
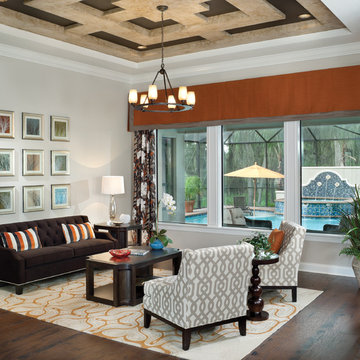
St. Augustine 1201: Elevation “E”, open Model for Viewing at The Preserve at Eaglebrooke in Lakeland, Florida.
Visit www.ArthurRutenbergHomes.com to view other Models
4 BEDROOMS / 3.5 Baths / Den / Bonus room
3,893 square feet
Plan Features:
Living Area: 3893
Total Area: 5360
Bedrooms: 4
Bathrooms: 3
Stories: 1
Den: Standard
Bonus Room: Standard
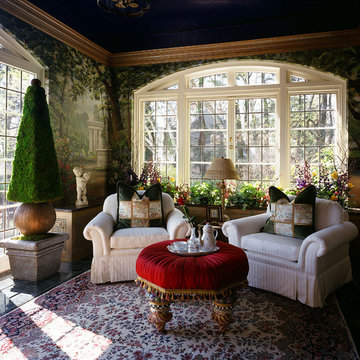
Garden Sun Room Aurbach Mansion:
This room was restored for a designer show house. We had hand painted murals done for the walls by William "Bill" Riley (rileycreative1@mac.com). They depict walking paths in a wondrous sculpture garden with flowers lining your every step. The champagne metallic molding was added at the top to increase the feeling of intimacy. The Ralph Lauren midnight blue ceiling helped to create a cozy space day or night. There are verde marble floors throughout. The ottoman is Mackenzie Childs. Antique pillows from The Martin Group.
Photography: Robert Benson Photography, Hartford, Ct.
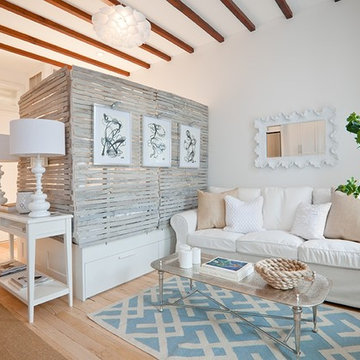
The 3rd floor studio apartment offered a great space for TBHCo designers to show how you can fit all you need into one space. Fully staged with custom furniture by the designers and styled to show how to utilize this great space.
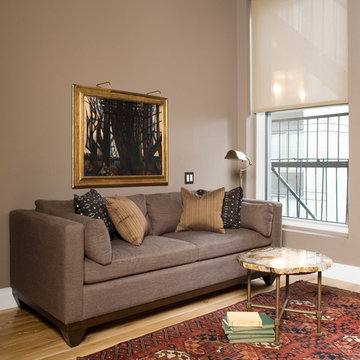
A transplant from Maryland to New York City, my client wanted a true New York loft-living experience, to honor the history of the Flatiron District but also to make him feel at "home" in his newly adopted city. We replaced all the floors with reclaimed wood, gutted the kitchen and master bathroom and decorated with a mix of vintage and current furnishings leaving a comfortable but open canvas for his growing art collection.
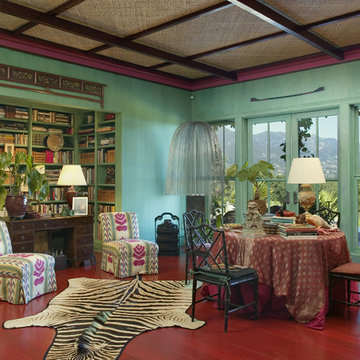
Tropical plantation architecture was the inspiration for this hilltop Montecito home. The plan objective was to showcase the owners' furnishings and collections while slowly unveiling the coastline and mountain views. A playful combination of colors and textures capture the spirit of island life and the eclectic tastes of the client.
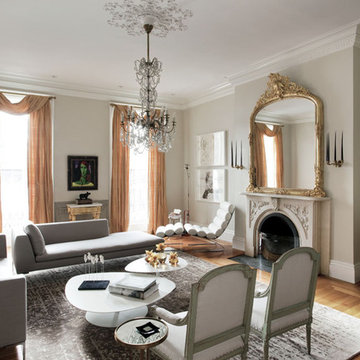
A living room styled with a balance of antique and minimalist pieces.
© Eric Roth Photography
Idéer för att renovera ett stort eklektiskt vardagsrum, med beige väggar, mellanmörkt trägolv, en standard öppen spis och en spiselkrans i sten
Idéer för att renovera ett stort eklektiskt vardagsrum, med beige väggar, mellanmörkt trägolv, en standard öppen spis och en spiselkrans i sten
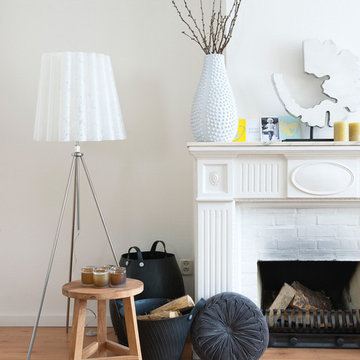
Lamp, fireplace, pillows, stool, wood, stone
Inspiration för ett eklektiskt vardagsrum, med en spiselkrans i tegelsten
Inspiration för ett eklektiskt vardagsrum, med en spiselkrans i tegelsten
79 159 foton på eklektiskt vardagsrum
7
