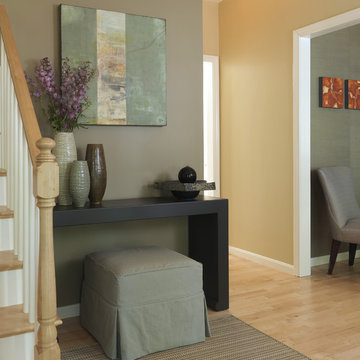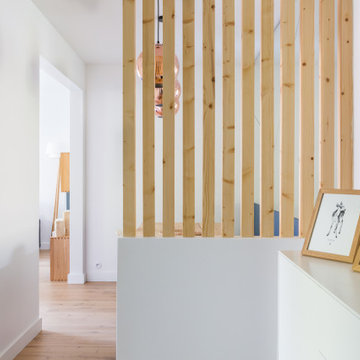15 529 foton på entré, med ljust trägolv
Sortera efter:
Budget
Sortera efter:Populärt i dag
241 - 260 av 15 529 foton
Artikel 1 av 2
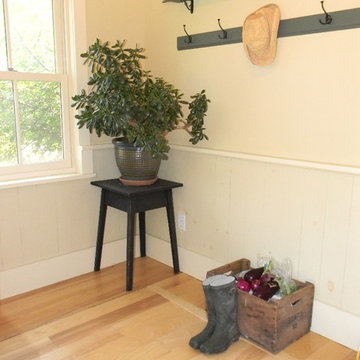
MB architecture + design
Exempel på ett litet klassiskt kapprum, med beige väggar, ljust trägolv, en enkeldörr och mellanmörk trädörr
Exempel på ett litet klassiskt kapprum, med beige väggar, ljust trägolv, en enkeldörr och mellanmörk trädörr
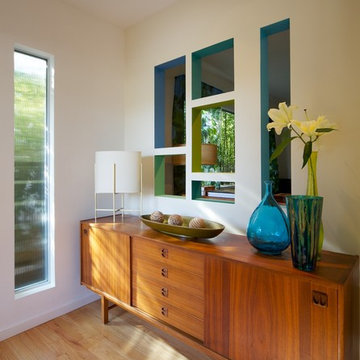
Entry was originally a closet. Custom designed geometric opening into the living room with color accent. Vertical reed glass window. Mid-century modern credenza.
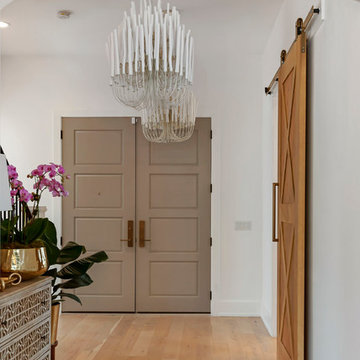
Foto på en mellanstor ingång och ytterdörr, med vita väggar, ljust trägolv, en dubbeldörr och en brun dörr
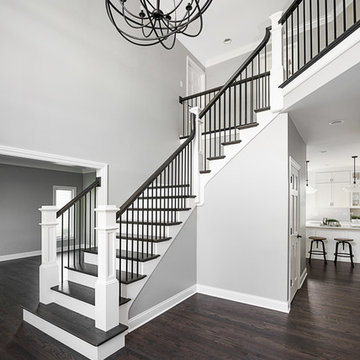
Picture Perfect House
Inspiration för en stor vintage foajé, med grå väggar, ljust trägolv och grått golv
Inspiration för en stor vintage foajé, med grå väggar, ljust trägolv och grått golv
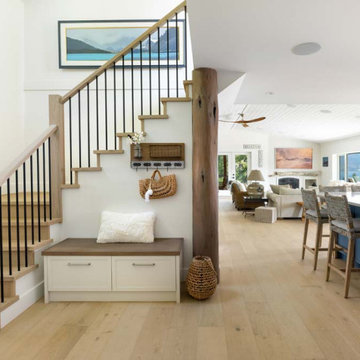
- Light hardwood stairs
- WAC Lighting installed in the stairway
- Added Elan 8” speakers IC800 in the ceiling
Lantlig inredning av en mycket stor foajé, med vita väggar, ljust trägolv, en enkeldörr, en vit dörr och brunt golv
Lantlig inredning av en mycket stor foajé, med vita väggar, ljust trägolv, en enkeldörr, en vit dörr och brunt golv
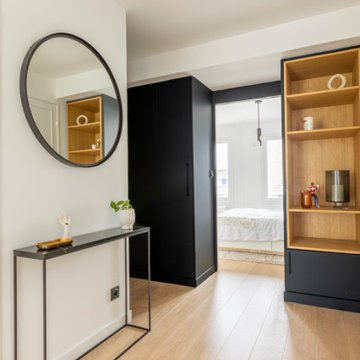
Appartement avec agencement en étoile. Toutes les distributions se font depuis l'entrée. Aménagement sur-mesure et pose du parquet en bois.
Idéer för att renovera en liten funkis entré, med vita väggar och ljust trägolv
Idéer för att renovera en liten funkis entré, med vita väggar och ljust trägolv

This Australian-inspired new construction was a successful collaboration between homeowner, architect, designer and builder. The home features a Henrybuilt kitchen, butler's pantry, private home office, guest suite, master suite, entry foyer with concealed entrances to the powder bathroom and coat closet, hidden play loft, and full front and back landscaping with swimming pool and pool house/ADU.
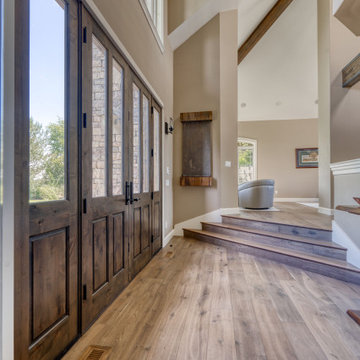
Orris, Maple, from the True Hardwood Commercial Flooring Collection by Hallmark FloorsOrris Maple Hardwood Floors from the True Hardwood Flooring Collection by Hallmark Floors. True Hardwood Flooring where the color goes throughout the surface layer without using stains or dyes.True Orris Maple room by Hallmark FloorsOrris Maple Hardwood Floors from the True Hardwood Flooring Collection by Hallmark Floors. True Hardwood Flooring where the color goes throughout the surface layer without using stains or dyes.True Collection by Hallmark Floors Orris MapleOrris Maple Hardwood Floors from the True Hardwood Flooring Collection by Hallmark Floors. True Hardwood Flooring where the color goes throughout the surface layer without using stains or dyes.Orris, Maple, from the True Hardwood Commercial Flooring Collection by Hallmark FloorsOrris Maple Hardwood Floors from the True Hardwood Flooring Collection by Hallmark Floors. True Hardwood Flooring where the color goes throughout the surface layer without using stains or dyes.
Orris Maple Hardwood Floors from the True Hardwood Flooring Collection by Hallmark Floors. True Hardwood Flooring where the color goes throughout the surface layer without using stains or dyes.
True Orris Maple room by Hallmark Floors
Orris Maple Hardwood Floors from the True Hardwood Flooring Collection by Hallmark Floors. True Hardwood Flooring where the color goes throughout the surface layer without using stains or dyes.
True Collection by Hallmark Floors Orris Maple
Orris Maple Hardwood Floors from the True Hardwood Flooring Collection by Hallmark Floors. True Hardwood Flooring where the color goes throughout the surface layer without using stains or dyes.
Orris, Maple, from the True Hardwood Commercial Flooring Collection by Hallmark Floors
Orris Maple Hardwood
The True Difference
Orris Maple Hardwood– Unlike other wood floors, the color and beauty of these are unique, in the True Hardwood flooring collection color goes throughout the surface layer. The results are truly stunning and extraordinarily beautiful, with distinctive features and benefits.
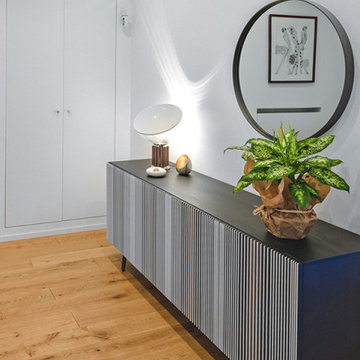
L'ingresso è stato arredato con una madia, uno specchio tondo e una lampada di design
Idéer för en stor modern foajé, med vita väggar och ljust trägolv
Idéer för en stor modern foajé, med vita väggar och ljust trägolv
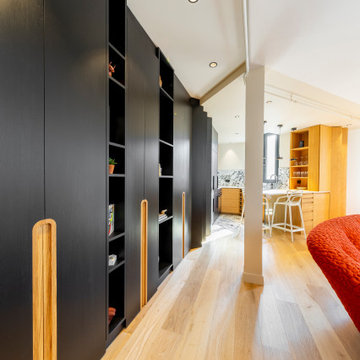
Inspiration för en liten funkis entré, med ljust trägolv, en enkeldörr och en vit dörr
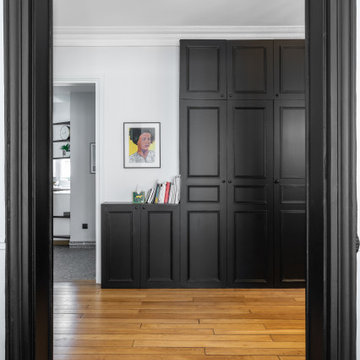
Bild på en stor funkis foajé, med vita väggar, ljust trägolv, en enkeldörr, en svart dörr och brunt golv

Dans cet appartement haussmannien un peu sombre, les clients souhaitaient une décoration épurée, conviviale et lumineuse aux accents de maison de vacances. Nous avons donc choisi des matériaux bruts, naturels et des couleurs pastels pour créer un cocoon connecté à la Nature... Un îlot de sérénité au sein de la capitale!
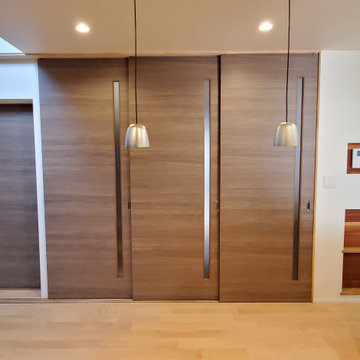
玄関とLDKの間仕切を閉めた状態
Idéer för att renovera en liten minimalistisk hall, med vita väggar, ljust trägolv, en enkeldörr, en brun dörr och beiget golv
Idéer för att renovera en liten minimalistisk hall, med vita väggar, ljust trägolv, en enkeldörr, en brun dörr och beiget golv
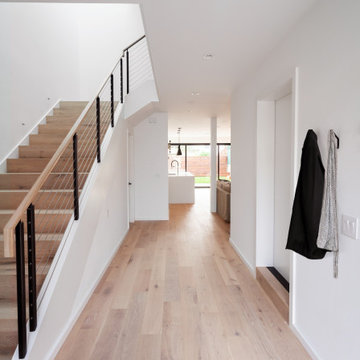
Entry way illuminated with natural light from skylight above stairwell. Open floor plan allows you to see through the living space to the back yard.
Photo credit: James Zhou

Bild på en mellanstor vintage ingång och ytterdörr, med vita väggar, ljust trägolv, en enkeldörr, mellanmörk trädörr och beiget golv

Inredning av en modern mellanstor foajé, med vita väggar och ljust trägolv
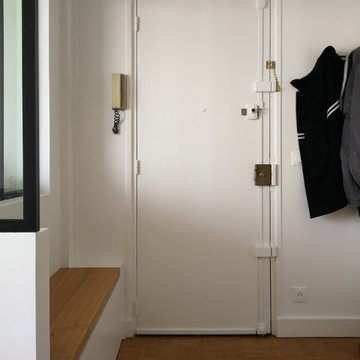
Foto på ett litet funkis kapprum, med vita väggar, ljust trägolv, en enkeldörr, en vit dörr och brunt golv
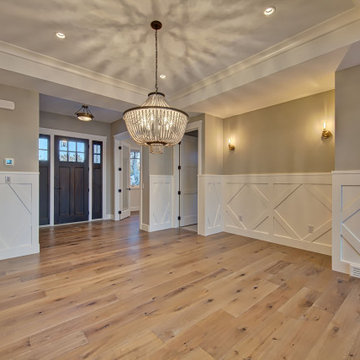
Front foyer/Dining Area- custom diamond shaped wainscotting was added in the foyer, dining room, great room and at the stairwell extending down and terminating at the bottom of the stairs. This unique feature makes these rooms look exquisite! The dining room chandelier just finishes off this room, giving it a very lavish and elegant look.
15 529 foton på entré, med ljust trägolv
13
