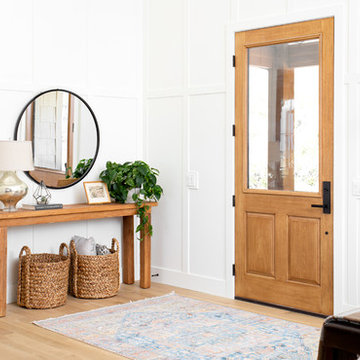15 513 foton på entré, med ljust trägolv
Sortera efter:
Budget
Sortera efter:Populärt i dag
141 - 160 av 15 513 foton
Artikel 1 av 2
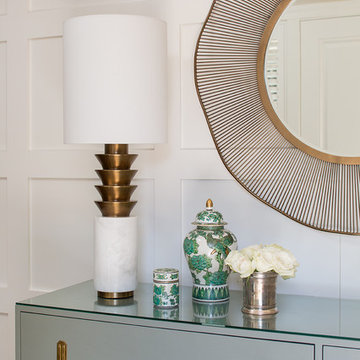
Foto på en mellanstor eklektisk foajé, med vita väggar, ljust trägolv, en dubbeldörr, en svart dörr och brunt golv
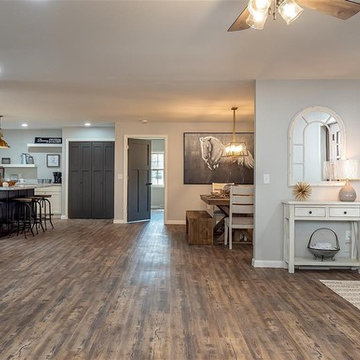
Inspiration för ett stort lantligt kapprum, med grå väggar, ljust trägolv, en enkeldörr, en vit dörr och brunt golv

Ryan Garvin Photography
Inspiration för ett maritimt kapprum, med grå väggar, ljust trägolv och beiget golv
Inspiration för ett maritimt kapprum, med grå väggar, ljust trägolv och beiget golv
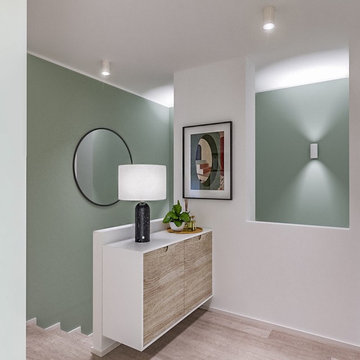
Liadesign
Foto på ett mellanstort funkis kapprum, med gröna väggar, ljust trägolv, en enkeldörr och en vit dörr
Foto på ett mellanstort funkis kapprum, med gröna väggar, ljust trägolv, en enkeldörr och en vit dörr
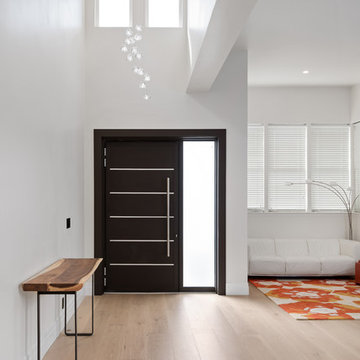
Idéer för en modern foajé, med vita väggar, ljust trägolv, en enkeldörr, en svart dörr och beiget golv
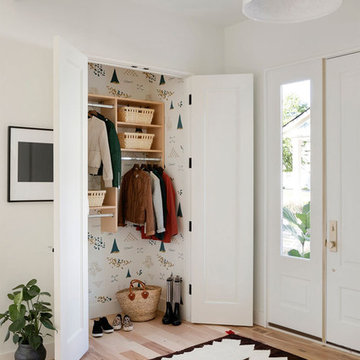
Architect: Charlie & Co. | Builder: Detail Homes | Photographer: Spacecrafting
Eklektisk inredning av en foajé, med vita väggar, ljust trägolv, en enkeldörr, en vit dörr och beiget golv
Eklektisk inredning av en foajé, med vita väggar, ljust trägolv, en enkeldörr, en vit dörr och beiget golv

Klopf Architecture and Outer space Landscape Architects designed a new warm, modern, open, indoor-outdoor home in Los Altos, California. Inspired by mid-century modern homes but looking for something completely new and custom, the owners, a couple with two children, bought an older ranch style home with the intention of replacing it.
Created on a grid, the house is designed to be at rest with differentiated spaces for activities; living, playing, cooking, dining and a piano space. The low-sloping gable roof over the great room brings a grand feeling to the space. The clerestory windows at the high sloping roof make the grand space light and airy.
Upon entering the house, an open atrium entry in the middle of the house provides light and nature to the great room. The Heath tile wall at the back of the atrium blocks direct view of the rear yard from the entry door for privacy.
The bedrooms, bathrooms, play room and the sitting room are under flat wing-like roofs that balance on either side of the low sloping gable roof of the main space. Large sliding glass panels and pocketing glass doors foster openness to the front and back yards. In the front there is a fenced-in play space connected to the play room, creating an indoor-outdoor play space that could change in use over the years. The play room can also be closed off from the great room with a large pocketing door. In the rear, everything opens up to a deck overlooking a pool where the family can come together outdoors.
Wood siding travels from exterior to interior, accentuating the indoor-outdoor nature of the house. Where the exterior siding doesn’t come inside, a palette of white oak floors, white walls, walnut cabinetry, and dark window frames ties all the spaces together to create a uniform feeling and flow throughout the house. The custom cabinetry matches the minimal joinery of the rest of the house, a trim-less, minimal appearance. Wood siding was mitered in the corners, including where siding meets the interior drywall. Wall materials were held up off the floor with a minimal reveal. This tight detailing gives a sense of cleanliness to the house.
The garage door of the house is completely flush and of the same material as the garage wall, de-emphasizing the garage door and making the street presentation of the house kinder to the neighborhood.
The house is akin to a custom, modern-day Eichler home in many ways. Inspired by mid-century modern homes with today’s materials, approaches, standards, and technologies. The goals were to create an indoor-outdoor home that was energy-efficient, light and flexible for young children to grow. This 3,000 square foot, 3 bedroom, 2.5 bathroom new house is located in Los Altos in the heart of the Silicon Valley.
Klopf Architecture Project Team: John Klopf, AIA, and Chuang-Ming Liu
Landscape Architect: Outer space Landscape Architects
Structural Engineer: ZFA Structural Engineers
Staging: Da Lusso Design
Photography ©2018 Mariko Reed
Location: Los Altos, CA
Year completed: 2017
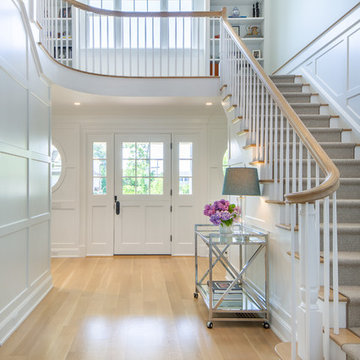
Idéer för en mellanstor maritim foajé, med vita väggar, ljust trägolv, en tvådelad stalldörr, en vit dörr och beiget golv
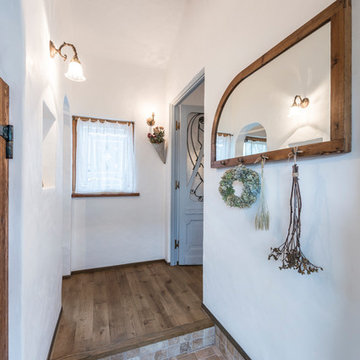
南フランスのシャンブルロッドをイメージした家づくり
Idéer för en mellanstor medelhavsstil hall, med vita väggar, ljust trägolv, en enkeldörr, en brun dörr och brunt golv
Idéer för en mellanstor medelhavsstil hall, med vita väggar, ljust trägolv, en enkeldörr, en brun dörr och brunt golv
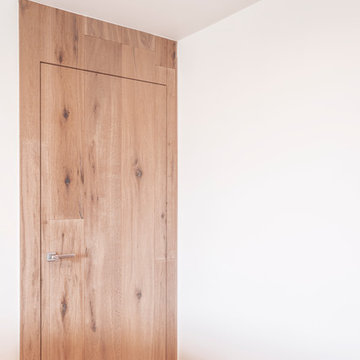
Porta filo muro con cerniere a scomparsa. Finitura con assi del pavimento.
Idéer för att renovera en funkis hall, med ljust trägolv, ljus trädörr och brunt golv
Idéer för att renovera en funkis hall, med ljust trägolv, ljus trädörr och brunt golv
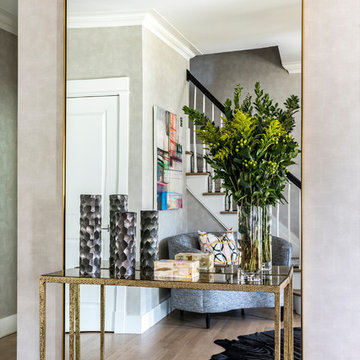
Marco Ricca
Modern inredning av en mellanstor foajé, med grå väggar och ljust trägolv
Modern inredning av en mellanstor foajé, med grå väggar och ljust trägolv
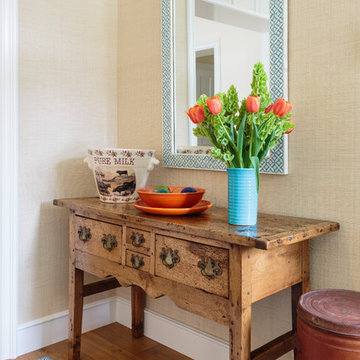
Mark Lohman
Lantlig inredning av en stor hall, med gula väggar, ljust trägolv och brunt golv
Lantlig inredning av en stor hall, med gula väggar, ljust trägolv och brunt golv
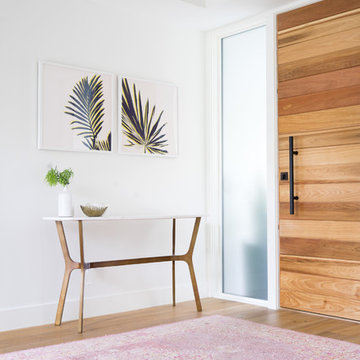
Lane Dittoe Photographs
[FIXE] design house interors
Inspiration för mellanstora 60 tals ingångspartier, med vita väggar, ljust trägolv och en enkeldörr
Inspiration för mellanstora 60 tals ingångspartier, med vita väggar, ljust trägolv och en enkeldörr

Entry foyer features a custom offset pivot door with thin glass lites over a Heppner Hardwoods engineered white oak floor. The door is by the Pivot Door Company.
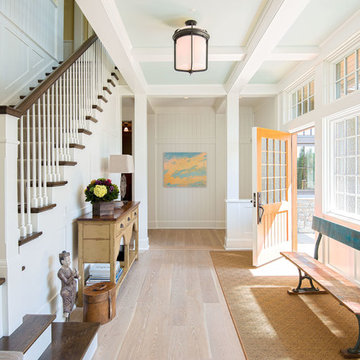
Yellow door, yellow rug
Exempel på en klassisk hall, med vita väggar, ljust trägolv, en enkeldörr, en gul dörr och beiget golv
Exempel på en klassisk hall, med vita väggar, ljust trägolv, en enkeldörr, en gul dörr och beiget golv
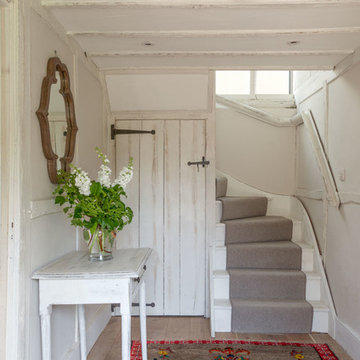
Idéer för att renovera en liten lantlig hall, med vita väggar, ljust trägolv och beiget golv

Front door Entry open to courtyard atrium with Dining Room and Family Room beyond. Photo by Clark Dugger
Inspiration för stora 60 tals foajéer, med vita väggar, ljust trägolv, en dubbeldörr, en svart dörr och beiget golv
Inspiration för stora 60 tals foajéer, med vita väggar, ljust trägolv, en dubbeldörr, en svart dörr och beiget golv

Idéer för ett klassiskt kapprum, med flerfärgade väggar, ljust trägolv och beiget golv
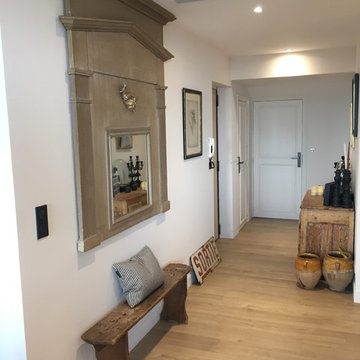
Idéer för att renovera en mellanstor rustik foajé, med vita väggar, ljust trägolv, en enkeldörr, en vit dörr och beiget golv
15 513 foton på entré, med ljust trägolv
8
