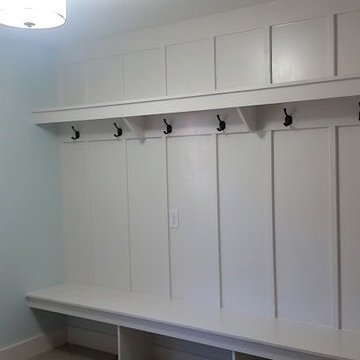42 308 foton på entré, med vita väggar
Sortera efter:
Budget
Sortera efter:Populärt i dag
1 - 20 av 42 308 foton
Artikel 1 av 2
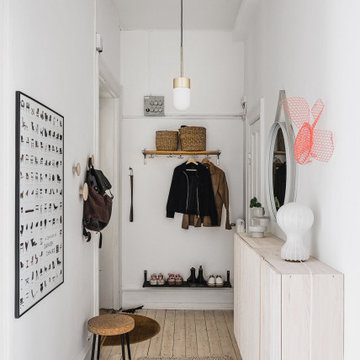
Idéer för att renovera en minimalistisk entré, med vita väggar, ljust trägolv och beiget golv

Modern Farmhouse designed for entertainment and gatherings. French doors leading into the main part of the home and trim details everywhere. Shiplap, board and batten, tray ceiling details, custom barrel tables are all part of this modern farmhouse design.
Half bath with a custom vanity. Clean modern windows. Living room has a fireplace with custom cabinets and custom barn beam mantel with ship lap above. The Master Bath has a beautiful tub for soaking and a spacious walk in shower. Front entry has a beautiful custom ceiling treatment.

Photo: Rachel Loewen © 2019 Houzz
Inredning av ett skandinaviskt kapprum, med vita väggar och grått golv
Inredning av ett skandinaviskt kapprum, med vita väggar och grått golv

Dayna Flory Interiors
Martin Vecchio Photography
Idéer för stora vintage foajéer, med vita väggar, mellanmörkt trägolv och brunt golv
Idéer för stora vintage foajéer, med vita väggar, mellanmörkt trägolv och brunt golv

http://www.pickellbuilders.com. Front entry is a contemporary mix of glass, stone, and stucco. Gravel entry court with decomposed granite chips. Front door is African mahogany with clear glass sidelights and horizontal aluminum inserts. Photo by Paul Schlismann.

Coronado, CA
The Alameda Residence is situated on a relatively large, yet unusually shaped lot for the beachside community of Coronado, California. The orientation of the “L” shaped main home and linear shaped guest house and covered patio create a large, open courtyard central to the plan. The majority of the spaces in the home are designed to engage the courtyard, lending a sense of openness and light to the home. The aesthetics take inspiration from the simple, clean lines of a traditional “A-frame” barn, intermixed with sleek, minimal detailing that gives the home a contemporary flair. The interior and exterior materials and colors reflect the bright, vibrant hues and textures of the seaside locale.

We added tongue & groove panelling, built in benches and a tiled Victorian floor to the entrance hallway in this Isle of Wight holiday home
Exempel på en mellanstor klassisk farstu, med vita väggar, klinkergolv i keramik, en enkeldörr, en blå dörr och flerfärgat golv
Exempel på en mellanstor klassisk farstu, med vita väggar, klinkergolv i keramik, en enkeldörr, en blå dörr och flerfärgat golv

Hillside Farmhouse sits on a steep East-sloping hill. We set it across the slope, which allowed us to separate the site into a public, arrival side to the North and a private, garden side to the South. The house becomes the long wall, one room wide, that organizes the site into its two parts.
The garage wing, running perpendicularly to the main house, forms a courtyard at the front door. Cars driving in are welcomed by the wide front portico and interlocking stair tower. On the opposite side, under a parade of dormers, the Dining Room saddle-bags into the garden, providing views to the South and East. Its generous overhang keeps out the hot summer sun, but brings in the winter sun.
The house is a hybrid of ‘farm house’ and ‘country house’. It simultaneously relates to the active contiguous farm and the classical imagery prevalent in New England architecture.
Photography by Robert Benson and Brian Tetrault
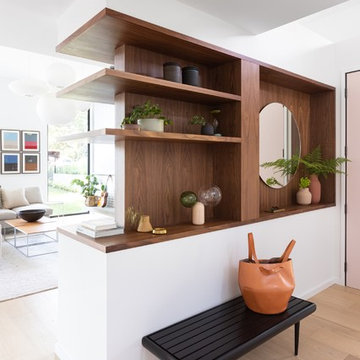
Inspiration för nordiska entréer, med vita väggar, ljust trägolv och beiget golv
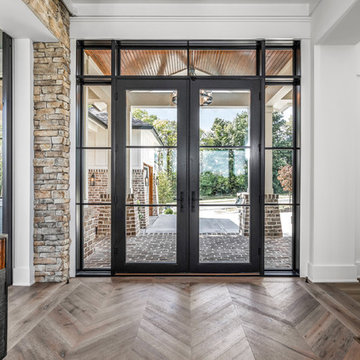
The Home Aesthetic
Inspiration för en mycket stor lantlig foajé, med vita väggar, ljust trägolv, en dubbeldörr, en svart dörr och flerfärgat golv
Inspiration för en mycket stor lantlig foajé, med vita väggar, ljust trägolv, en dubbeldörr, en svart dörr och flerfärgat golv
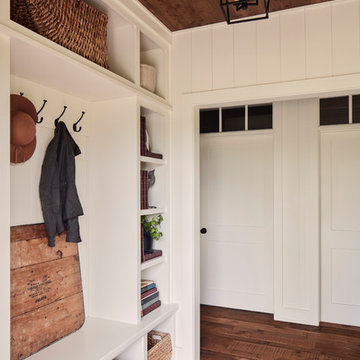
Photo Credit - David Bader
Exempel på ett lantligt kapprum, med vita väggar, mörkt trägolv och brunt golv
Exempel på ett lantligt kapprum, med vita väggar, mörkt trägolv och brunt golv

Mudroom with Dutch Door, bluestone floor, and built-in cabinets. "Best Mudroom" by the 2020 Westchester Magazine Home Design Awards: https://westchestermagazine.com/design-awards-homepage/

Idéer för att renovera en lantlig foajé, med vita väggar, en dubbeldörr, en svart dörr och brunt golv
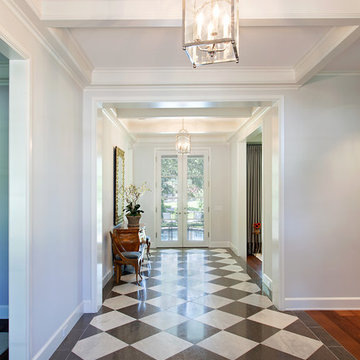
Tommy Kile Photography
Inspiration för en stor vintage hall, med vita väggar, flerfärgat golv och vinylgolv
Inspiration för en stor vintage hall, med vita väggar, flerfärgat golv och vinylgolv

Idéer för att renovera en mycket stor vintage foajé, med vita väggar, en enkeldörr, en vit dörr, mörkt trägolv och flerfärgat golv

Exempel på en mellanstor klassisk foajé, med vita väggar, ljust trägolv, en tvådelad stalldörr, en svart dörr och brunt golv
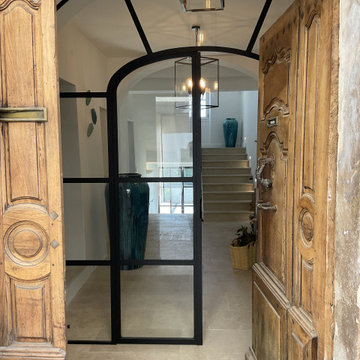
Idéer för mellanstora medelhavsstil hallar, med vita väggar, travertin golv, ljus trädörr och beiget golv
42 308 foton på entré, med vita väggar
1


