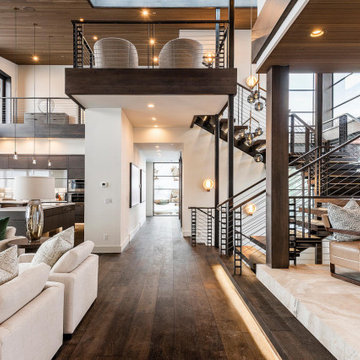1 109 foton på entré
Sortera efter:
Budget
Sortera efter:Populärt i dag
141 - 160 av 1 109 foton
Artikel 1 av 2

Inlay marble and porcelain custom floor. Custom designed impact rated front doors. Floating entry shelf. Natural wood clad ceiling with chandelier.
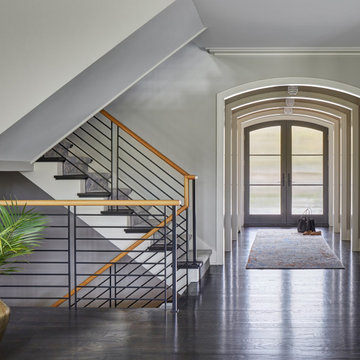
A barrel ceiling greets guests in this contemporary entry. With clean metal railing detail and dark wood floors, this foyer doesn’t disappoint. Design by Two Hands Interiors. View more of this home on our website.

New construction family home in the forest,
Most rooms open to the outdoors, and flows seamlessly.
Inredning av en 60 tals stor foajé, med vita väggar, terrazzogolv, en pivotdörr, glasdörr och vitt golv
Inredning av en 60 tals stor foajé, med vita väggar, terrazzogolv, en pivotdörr, glasdörr och vitt golv
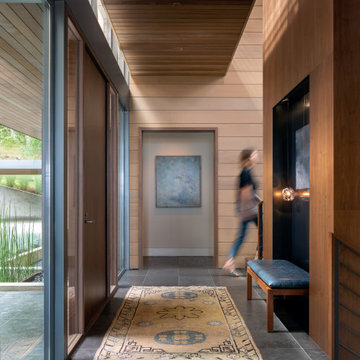
Contemporary Entry
Photographer: Eric Staudenmaier
Inspiration för en funkis entré, med en enkeldörr
Inspiration för en funkis entré, med en enkeldörr

Плитка из дореволюционных руколепных кирпичей BRICKTILES в оформлении стен прихожей. Поверхность под защитной пропиткой - не пылит и влажная уборка разрешена.
Дизайнер проекта: Кира Яковлева. Фото: Сергей Красюк. Стилист: Александра Пиленкова.
Проект опубликован на сайте журнала AD Russia в 2020 году.
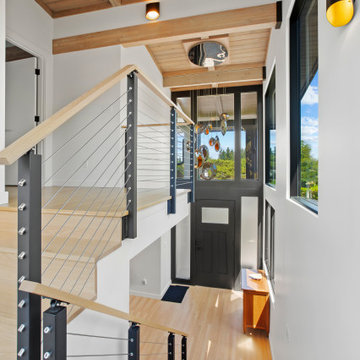
A light and bright foyer with a cable railing at the stairs.
Idéer för en stor 60 tals foajé, med vita väggar, ljust trägolv, en enkeldörr och en svart dörr
Idéer för en stor 60 tals foajé, med vita väggar, ljust trägolv, en enkeldörr och en svart dörr

Exempel på en mycket stor modern ingång och ytterdörr, med beige väggar, marmorgolv, en pivotdörr, mellanmörk trädörr och flerfärgat golv
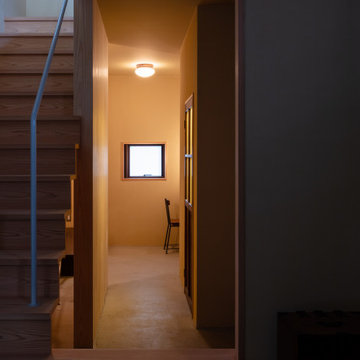
荒磨きの焼杉を張り巡らせた2.73m×11.22mの細長い箱状の住宅です。
妻の実家近くの良好な住環境の中に土地を見つけ、狭いながらもそこに住む覚悟をもって設計の依頼をされました。
建主は大手メーカーのプロダクトデザイナー。要望のイメージ(立原道造のヒヤシンスハウスや茨木のり子の家)とはっきりとした好み(モダンデザインと素材感など)がありました。
敷地は細長く、建物の間口は一間半しか取れず、そこに廊下をとると人が寝られる居室が取れません。その状況でいかに個と家族の居場所をつくるかを検討しました。また、空間やプライバシーなどに大小、高低、明暗など多様なシーンを与え、筒状の空間が単調にならないことを心がけています。
耐力壁の配置を左右に振り分け、緩やかに各階の空間を三等分し、中央のスペースを1階は居間、2階は板の間とし、落ち着いた留まれるスペースとしました。そこから見えるスペースでは袖壁に隠れた位置に開口を配置し、光の入り具合を調整し、性格の違うスペースを目論んでいます。
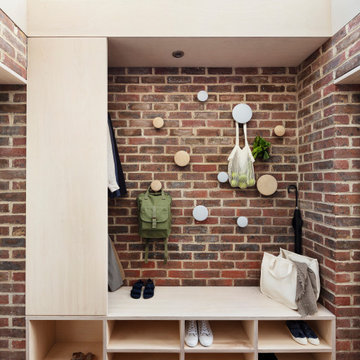
The brief was to design a portico side Extension for an existing home to add more storage space for shoes, coats and above all, create a warm welcoming entrance to their home.
Materials - Brick (to match existing) and birch plywood.
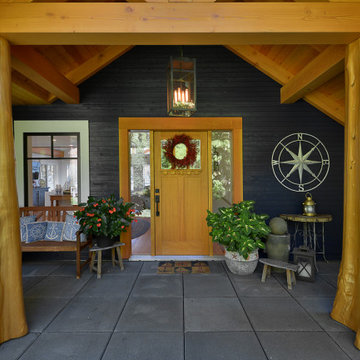
Newly renoved covered entry, with log flared posts and a timber truss.
Foto på en mellanstor maritim ingång och ytterdörr, med blå väggar, betonggolv, en enkeldörr, ljus trädörr och grått golv
Foto på en mellanstor maritim ingång och ytterdörr, med blå väggar, betonggolv, en enkeldörr, ljus trädörr och grått golv
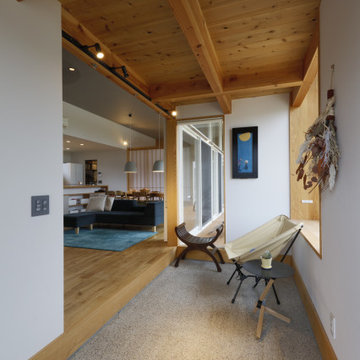
洗い出しの土間玄関。
広々としているので、椅子を置いたり、アウトドア用品を手入れしたり、ベビーカーや子供の外遊びのおもちゃを置いたりできます。
Inspiration för en hall, med vita väggar och mellanmörkt trägolv
Inspiration för en hall, med vita väggar och mellanmörkt trägolv
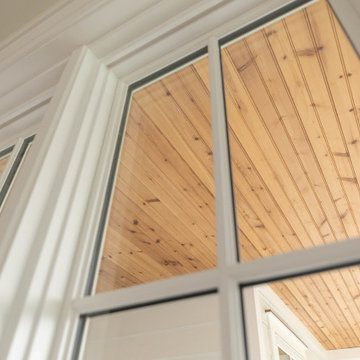
This view looking up through white windows to the wood ceiling beyond shows the appeal of combining white and natural wood tones for a casual, beachy feel for the entry.
The warm tone of the knotty wood beadboard ceiling is repeated in the copper flashing above the window trim on the exterior of the house.
Natural light comes into this entry through the windows with their divided lites in a traditional grille pattern.

The Client was looking for a lot of daily useful storage, but was also looking for an open entryway. The design combined seating and a variety of Custom Cabinetry to allow for storage of shoes, handbags, coats, hats, and gloves. The two drawer cabinet was designed with a balanced drawer layout, however inside is an additional pullout drawer to store/charge devices. We also incorporated a much needed kennel space for the new puppy, which was integrated into the lower portion of the new Custom Cabinetry Coat Closet. Completing the rooms functional storage was a tall utility cabinet to house the vacuum, mops, and buckets. The finishing touch was the 2/3 glass side entry door allowing plenty of natural light in, but also high enough to keep the dog from leaving nose prints on the glass.
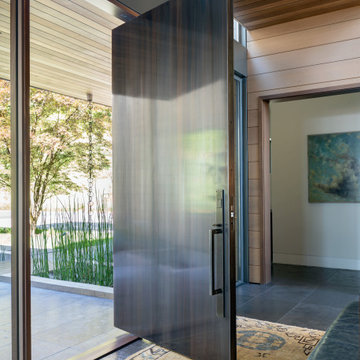
Contemporary Entry
Photographer: Eric Staudenmaier
Idéer för att renovera en funkis entré, med en pivotdörr och en brun dörr
Idéer för att renovera en funkis entré, med en pivotdörr och en brun dörr
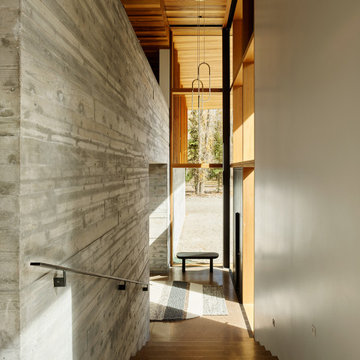
Riverbend features a double-height glazed entry that projects toward the driveway approach.
Residential architecture and interior design by CLB in Jackson, Wyoming – Bozeman, Montana.
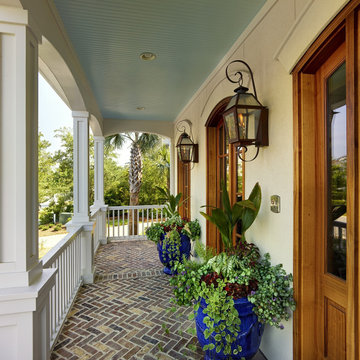
Atlas Wall Mount - By Legendary Lighting
Full Scroll Wall Mount Gas Lantern
Amerikansk inredning av en ingång och ytterdörr, med vita väggar, tegelgolv, en dubbeldörr och mellanmörk trädörr
Amerikansk inredning av en ingång och ytterdörr, med vita väggar, tegelgolv, en dubbeldörr och mellanmörk trädörr

The formal entry with simple improvements, new front door and sidelite, lighting, cedar siding and wood columns wrapped in metal.
Idéer för stora funkis ingångspartier, med kalkstensgolv, en enkeldörr, mellanmörk trädörr och vitt golv
Idéer för stora funkis ingångspartier, med kalkstensgolv, en enkeldörr, mellanmörk trädörr och vitt golv

Прихожая кантри. Шкаф с зеркалами, Mister Doors, зеркало в красивой раме.
Inspiration för mellanstora lantliga hallar, med beige väggar, klinkergolv i keramik, en enkeldörr, en brun dörr och blått golv
Inspiration för mellanstora lantliga hallar, med beige väggar, klinkergolv i keramik, en enkeldörr, en brun dörr och blått golv
1 109 foton på entré
8

