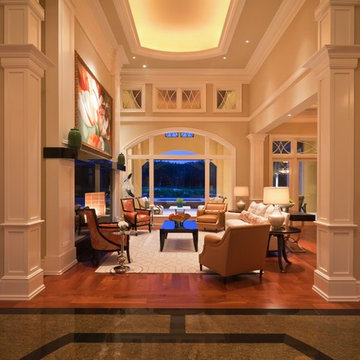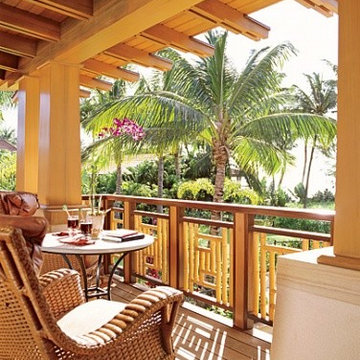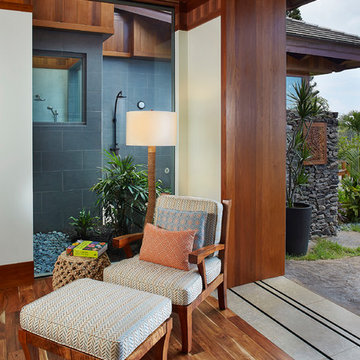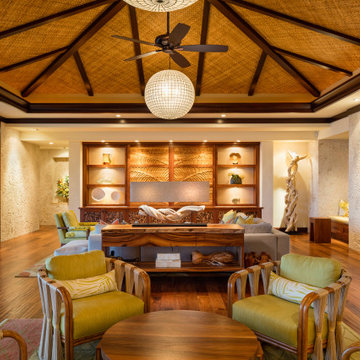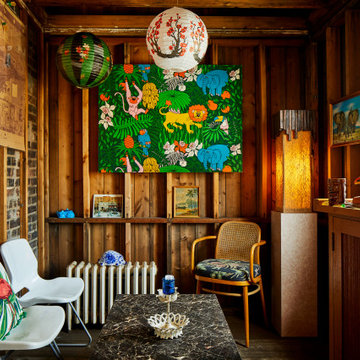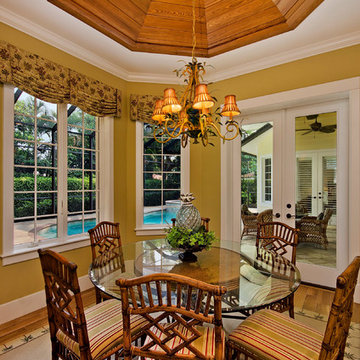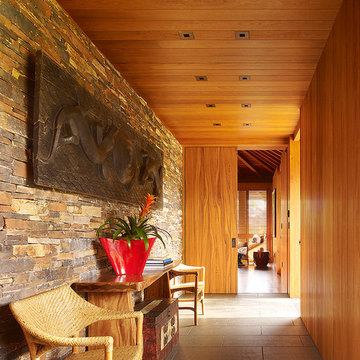1 280 foton på exotisk design och inredning
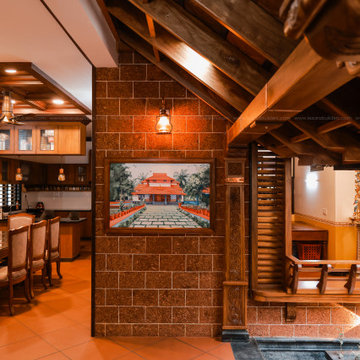
Nalukett Elevation and layout
The main attraction of this quadrangular design residence is its open-to-sky central courtyard or nadumuttam which lets in a lot of ventilation and light that showcases the harmonious blend of aesthetics, functionality, and climatic suitability.
This two-storied five-bedroom home built with Reinforcement Cement Concrete, laterite brick, wood and stones balances the need for privacy along with a sense of community. The chuttu verandah or the hallway around the central courtyard segregates the formal living space, bedrooms, dining area, prayer room, kitchen and stair area.
A Puja space located in the east side of the courtyard underlines the spiritual harmony within the home. This functional design preserves and promotes traditional and cultural practices. The north east cornered kitchen is open to the dining area built with teak wood finished veneered marine plywood in a traditional design extended with a vadakkini or a workspace.
Unlike traditional houses that adhere to certain design principles, the overall height of joineries and rooms is elevated and the ventilation windows below the roof slab increase air circulation and maintain cool temperatures. It also incorporates contemporary amenities such as home automation, solar electric system, modern equipped bathrooms, rain-water harvesting and proper drainage systems.
Home interiors
The courtyard with stone tulsi planter and the prayer room holds a special place in the hearts of the inhabitants as eye-catching idols of Indian deities symbolise spiritualism, tradition and beliefs.
Lighting, furniture and fabrics are set in traditional themes. Black palm, jackfruit, mahogany and teak wood are mainly used for making furniture and interior panelling works. Terracotta clay floor tiles with epoxy joint fillers and black vitrified tile border are used for flooring, and GI frames with wooden panelling are used on stairs.
The rustic charm is endured by painting half of the wall of the common area with an earthen yellow colour and border design. While, chaarupadi or the inclined step in the wall-to courtyard visible from the main door and the traditional wooden swing adds elements to a vintage setting, various antique pieces and mural paintings raises fascination in the spectators.
The intricate wooden and stone carvings on the main door, pillars, beams, roof ceilings , sitting bench and front steps make it even more impressive which celebrates the nuances of traditional architecture. The reflection of the artistic legacy of skilled craftsmen is blending within the interior design.
The design's adaptability to the tropical climatic conditions and lifestyle needs of Kerala ensures a sustainable living environment. The focus on cross-ventilation, ample windows and natural lighting ensures the stability of indoor temperature in living spaces during the hot seasons.
The verandas and corridors help promote air circulation and the roofs of west side bedrooms are designed with an additional layer of sunshade below the actual roof shade acting as double-layer shading elements that control evening sunlight and heat from entering the interior spaces, thereby keeping the bedroom interiors cool and comfortable at night.
Roofs
Interestingly, rather than typical homes, this grand home is merged with three types of roofs. The roofs of bedrooms are built with Reinforcement Cement Concrete flattened slab layered by terracotta tile providing insulation and protection from the tropical climate's intense heat and heavy rainfall whereas the space between the two layers with GI pipe frames above acts as the attic. Wooden frames with terracotta tiles are used in verandas. They are constructed with proper slope roofs for efficient drainage to withstand heavy monsoons and minimise the risk of water accumulation.
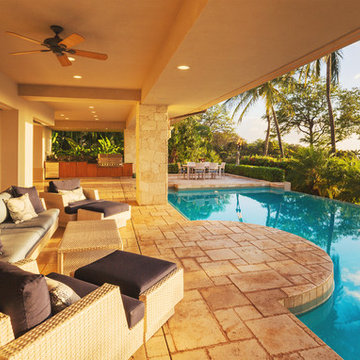
Patio and Pool in Remodeling Long Beach, CA photo by A-List Builders
Exempel på en stor exotisk infinitypool
Exempel på en stor exotisk infinitypool
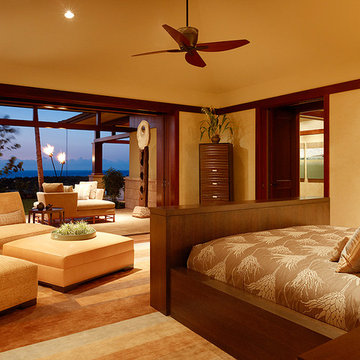
This home is located in the Hualalai Resort in beautiful, sunny Kailua-Kona, Hawaii.
Idéer för att renovera ett tropiskt sovrum
Idéer för att renovera ett tropiskt sovrum
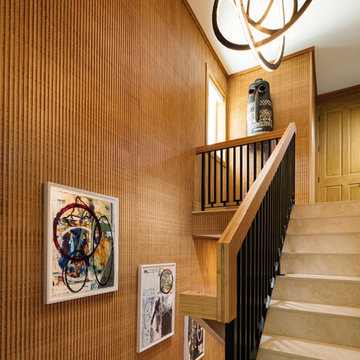
A chandelier with wheels of light hangs above vibrant artwork in the stariway
Photo: Kim Sargent
Inspiration för en tropisk trappa
Inspiration för en tropisk trappa
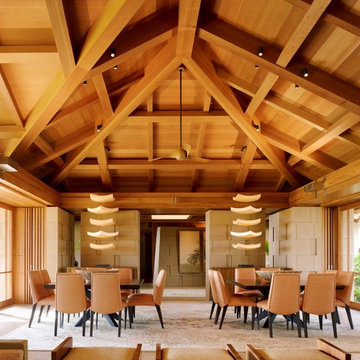
Photography by Joe Fletcher Photo
Exempel på en exotisk matplats, med beige väggar och beiget golv
Exempel på en exotisk matplats, med beige väggar och beiget golv
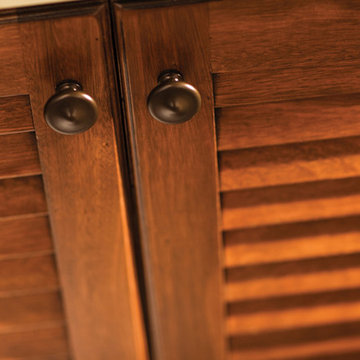
Louver cabinet doors are a familiar, tropical design element. In the tropical climates of the West Indies, louvered shutters and woven rattan cabinet doors promote air flow and can be used as an accent.
Columbus’s quest to discover a western trade route to the exotic spice ports in the East Indies, led to the discovery of tropical islands in the Caribbean that became known as the West Indies. Despite the variety of architectural and design influences from Europe, there are several indigenous design elements that are iconic to these islands.
Woven cane and rattan furnishings were airy and light in this humid, tropical environment. Gauzy fabrics, sun-baked colors, and louvered shutters were hallmarks. Heavy woods, like Mahogany, held up well in the tropics, and rich dark finishes were common. Islanders used tropical motifs in their furniture carvings – palm fronds, pineapples, and other island flora.
Request a FREE Brochure:
http://www.durasupreme.com/request-brochure
Find a dealer near you today:
http://www.durasupreme.com/dealer-locator
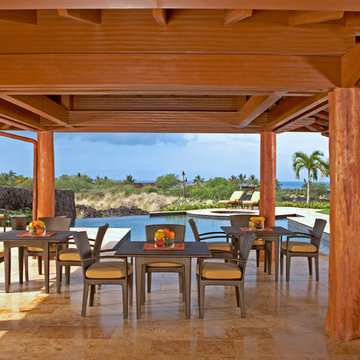
Hualalai Estate
Photo Credit: Mark Boisclair Photography
Inredning av en exotisk uteplats, med kakelplattor och ett lusthus
Inredning av en exotisk uteplats, med kakelplattor och ett lusthus
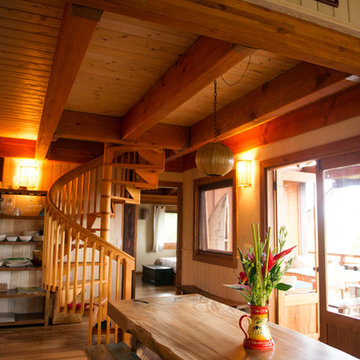
Photo: Ashley Camper © 2013 Houzz
Inspiration för exotiska matplatser, med mörkt trägolv
Inspiration för exotiska matplatser, med mörkt trägolv
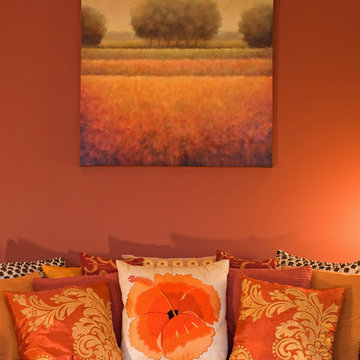
Long & Associates Architects and Interiors
Inspiration för ett tropiskt vardagsrum
Inspiration för ett tropiskt vardagsrum
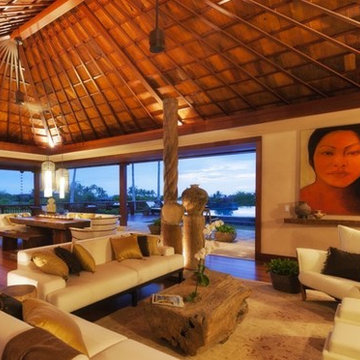
Foto på ett stort tropiskt allrum med öppen planlösning, med beige väggar och mellanmörkt trägolv
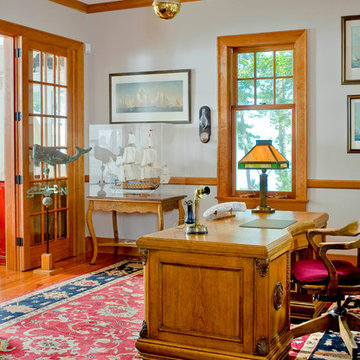
Inspiration för exotiska arbetsrum, med grå väggar, mellanmörkt trägolv och ett fristående skrivbord
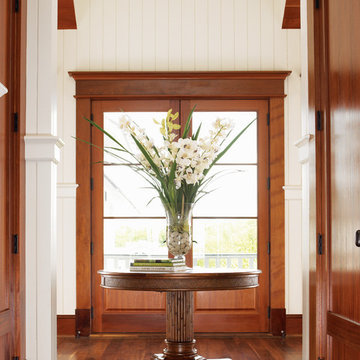
Achieving an "island state of mind" should be as easy as walking through your own front door. Crossing the threshold should evoke a change in attitude and outlook - manifesting itself in a lifestyle that moves at an elegant but relaxed pace.
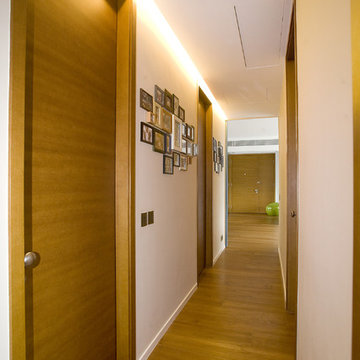
The beauty of this apartment is the abundance of living areas, with the right touch of contrasting hues to make a bold statement which the owner loves. Accent colors in blue and green in the living room create a striking visual effect with a modern look. While restructuring the interior layout, the design adopts “simplicity in lines” as the basic principle to accentuate the minimalistic look amid the splash of color.
Furniture and adornments are tactfully selected to strike a balance between the color-driven yet minimalistic design. The blue / white designer combination sofa adds character and personality to the entire space. The blue sliding door separating the living room and the bedrooms becomes a predominant feature wall. The green chairs create just the right extent of visual stimulation at the dining corner. Quirky as it may seem, the custom-made carpet with the intricacies of the interwoven color patterns, is one-of-a-kind and sure to capture a lot of attention. Capitalizing on the expansive sea view, broad sliding doors are applied to the balcony, to bring the outdoors in, hence, enhancing the airiness of the apartment.
Right by the entrance of the dazzling blue door, there sits a perfect man cave. A designer AV room which creates a special sanctuary for the owner to indulge in his private world of entertainment. Inspired by artistic 3D installation, all sound absorbers and acoustic diffusers are aesthetically embedded to appear stylish yet functional. The four gigantic diffusers overhanging on the ceiling are brilliantly transformed into a spectacular ceiling light, another bold statement, masculine and cool. Black sound absorber panels on the wall surface create a gallery-like art-piece display. Additional sound absorbers in blue are embedded in the wall cabinet to enhance the visual impact and complement the blue LED lighting.
The guest bathroom design symbolizes a resort-like haven with intricate beauty. A sought-after exotic and adventurous sensation that the owner desires. Italian-made Bisazza tiles with custom-design patterns create a magical surface and flooring like no other.
In contrast with the bold use of colors, the bedroom and en-suite bathroom come with a lighter affair. To create a comfortable and cozy master bedroom, the décor within is soft and gentle, making bedtime even more appealing. The en-suite bathroom, furnished with a palette of earth tone colors, creates a soothing oasis to unwind after a long day work.
Right between the master bedroom and the en-suite bedroom, there stands an open dressing table and a walk-in closet. The exotic chandelier in this passageway between the bedroom and the bathroom creates a spark of visual excitement in this more relaxing ambience.
This apartment is an exemplification of unconventional designs that are set out to bring endless surprises to a normal home environment.
1 280 foton på exotisk design och inredning
6



















