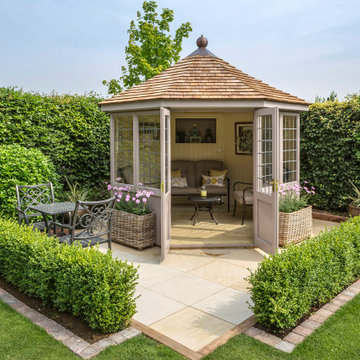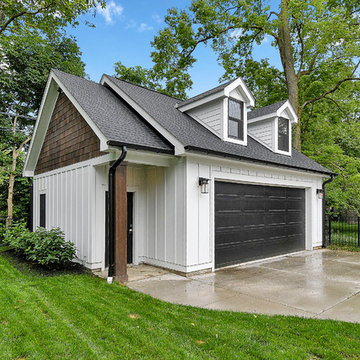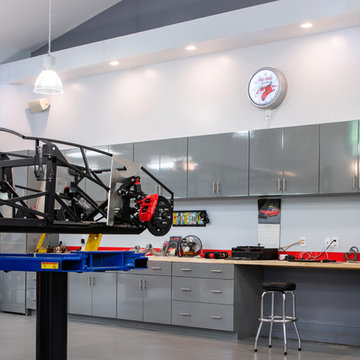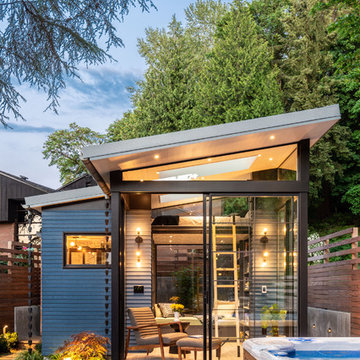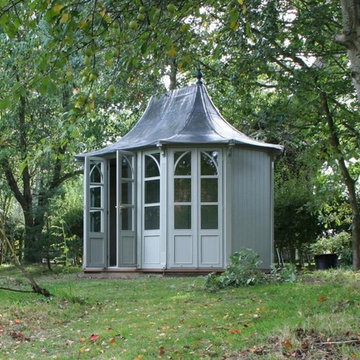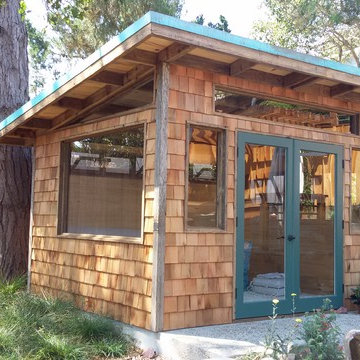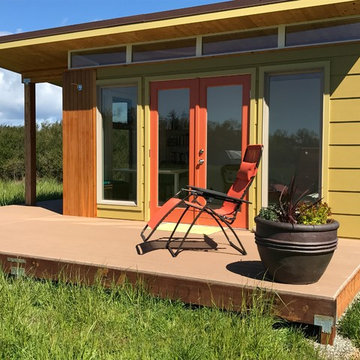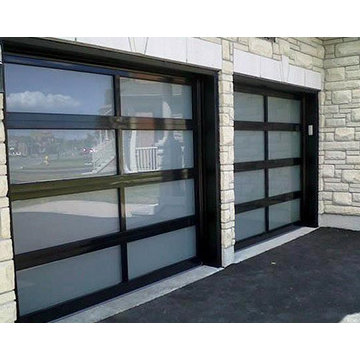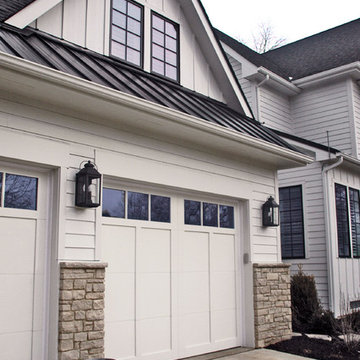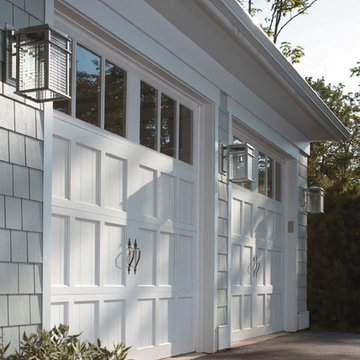8 638 foton på garage och förråd
Sortera efter:
Budget
Sortera efter:Populärt i dag
101 - 120 av 8 638 foton
Artikel 1 av 2

Inspiration för ett mellanstort lantligt fristående enbils kontor, studio eller verkstad
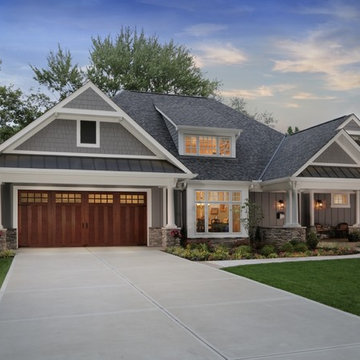
Clopay Canyon Ridge Collection Ultra-Grain Series insulated faux wood carriage house style garage door, Design 13 with SQ24 windows. Front facing, attached two-car garage. Looks like stained wood, but is steel and composite construction. Won't rot warp, or crack.
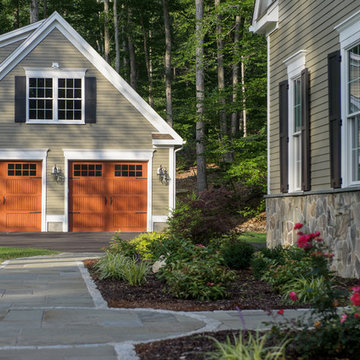
Inredning av ett klassiskt stort fristående tvåbils kontor, studio eller verkstad
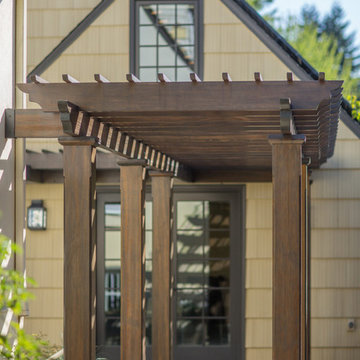
The homeowner of this old, detached garage wanted to create a functional living space with a kitchen, bathroom and second-story bedroom, while still maintaining a functional garage space. We salvaged hickory wood for the floors and built custom fir cabinets in the kitchen with patchwork tile backsplash and energy efficient appliances. As a historical home but without historical requirements, we had fun blending era-specific elements like traditional wood windows, French doors, and wood garage doors with modern elements like solar panels on the roof and accent lighting in the stair risers. In preparation for the next phase of construction (a full kitchen remodel and addition to the main house), we connected the plumbing between the main house and carriage house to make the project more cost-effective. We also built a new gate with custom stonework to match the trellis, expanded the patio between the main house and garage, and installed a gas fire pit to seamlessly tie the structures together and provide a year-round outdoor living space.
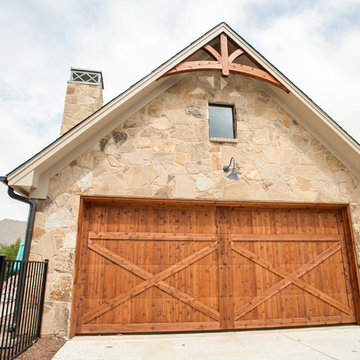
Ariana with ANM Photography
Bild på en stor lantlig fristående tvåbils garage och förråd
Bild på en stor lantlig fristående tvåbils garage och förråd
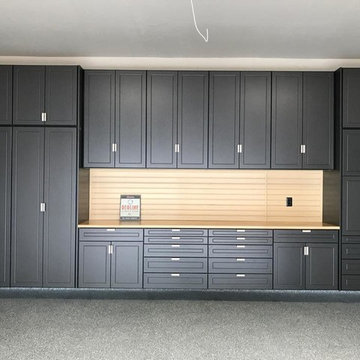
Idéer för mellanstora funkis tillbyggda tvåbils kontor, studior eller verkstäder
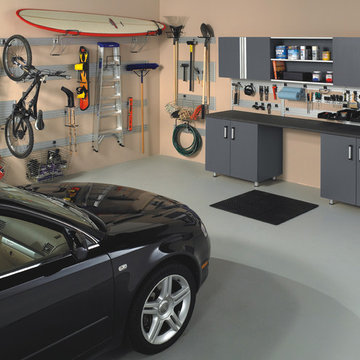
Idéer för att renovera en mellanstor funkis tillbyggd tvåbils garage och förråd
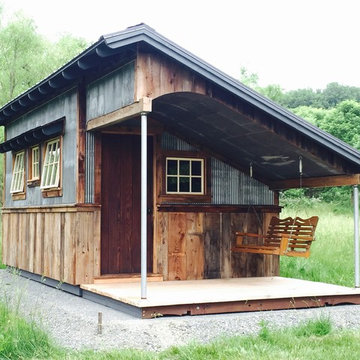
Mason's Folly is the perfect mixture of function and art. It's made of antique, recycled and repurposed materials that come together in a great space for a beautiful setting.
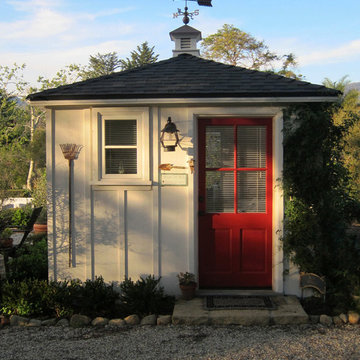
Design Consultant Jeff Doubét is the author of Creating Spanish Style Homes: Before & After – Techniques – Designs – Insights. The 240 page “Design Consultation in a Book” is now available. Please visit SantaBarbaraHomeDesigner.com for more info.
Jeff Doubét specializes in Santa Barbara style home and landscape designs. To learn more info about the variety of custom design services I offer, please visit SantaBarbaraHomeDesigner.com
Jeff Doubét is the Founder of Santa Barbara Home Design - a design studio based in Santa Barbara, California USA.
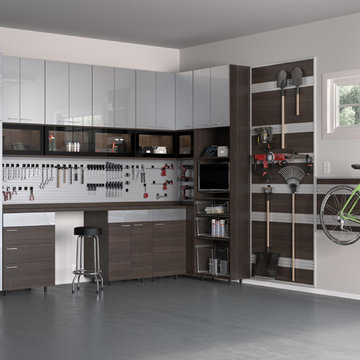
Idéer för mellanstora funkis tillbyggda kontor, studior eller verkstäder
8 638 foton på garage och förråd
6
