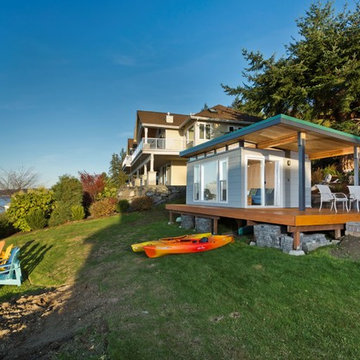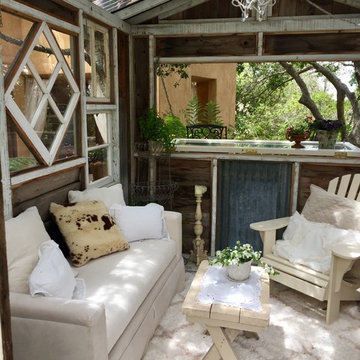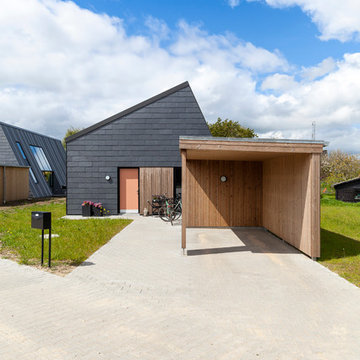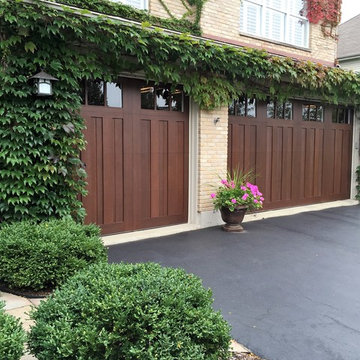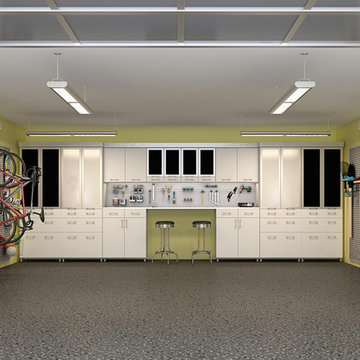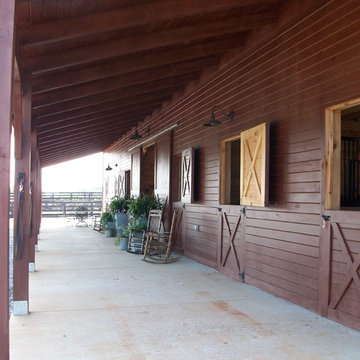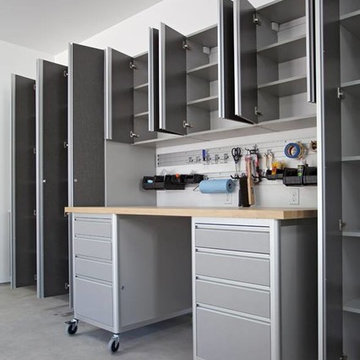8 656 foton på garage och förråd
Sortera efter:
Budget
Sortera efter:Populärt i dag
301 - 320 av 8 656 foton
Artikel 1 av 2
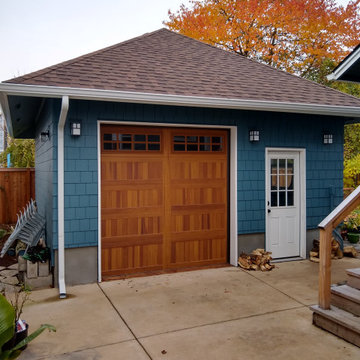
This was a new detached garage we did for a client in NE Portland.
Idéer för en mellanstor amerikansk fristående garage och förråd
Idéer för en mellanstor amerikansk fristående garage och förråd
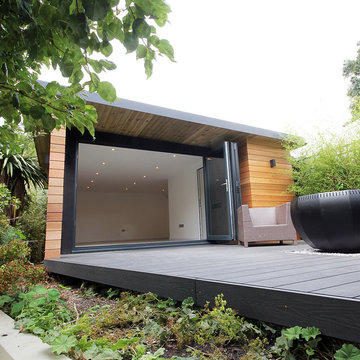
A beautifully composed three level terraced garden. This pool house and garden office have been designed to maximise available space and bring a luxurious feel to the top level of this long garden near Hove Park.
With cedar cladding, bi-folding doors and dark vertical timber surrounds, this garden building is a beautiful addition. Working as a pool house, where the family can use the bathroom and rest after swimming, the large room will also play the role of a garden office. From time to time it will be transformed into a garden bedroom, where guests will have a chance to wake up to a beautiful view.
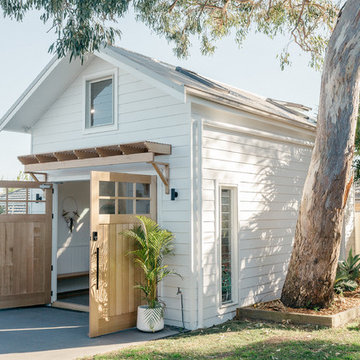
Exceptionally detailed barn style loft garage. Built by Hudson Lane Projects. Timber doors and joinery by Loughlin Furniture
Idéer för att renovera en maritim fristående garage och förråd
Idéer för att renovera en maritim fristående garage och förråd
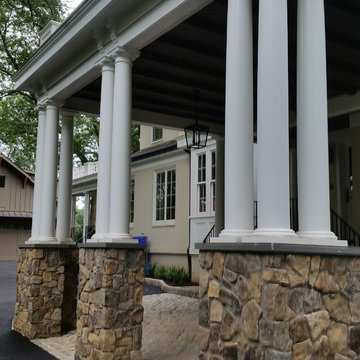
Details of the stone columns supporting the Porte Cochere. Part of the original design for the home in the 1900's, Clawson Architects recreated the Porte cochere along with the other renovations, alterations and additions to the property.
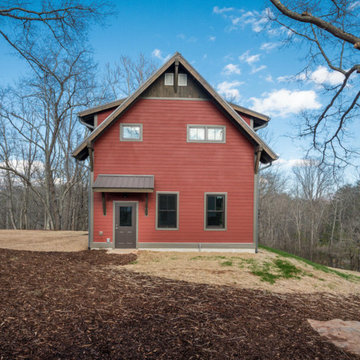
Perfectly settled in the shade of three majestic oak trees, this timeless homestead evokes a deep sense of belonging to the land. The Wilson Architects farmhouse design riffs on the agrarian history of the region while employing contemporary green technologies and methods. Honoring centuries-old artisan traditions and the rich local talent carrying those traditions today, the home is adorned with intricate handmade details including custom site-harvested millwork, forged iron hardware, and inventive stone masonry. Welcome family and guests comfortably in the detached garage apartment. Enjoy long range views of these ancient mountains with ample space, inside and out.
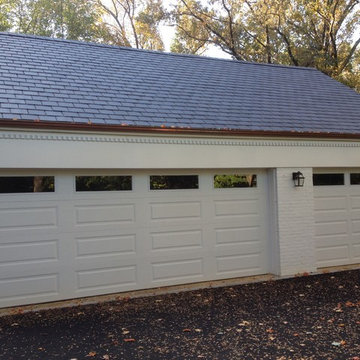
New 3 Car Garage
Inspiration för stora klassiska tillbyggda trebils garager och förråd
Inspiration för stora klassiska tillbyggda trebils garager och förråd

Front Driveway.
The driveway is bordered with an indigenous grass to the area Ficinia nodosa. The centre strip is planted out with thyme to give you sent as you drive over it.
It sits in of a contemporary concrete driveway made with a pale exposed aggregate. The cladding on the house is a fairly contemporary blonde Australian hardwood timber.
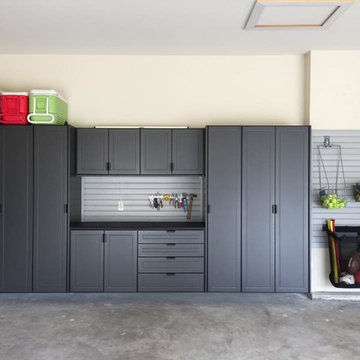
Idéer för att renovera en mellanstor funkis tillbyggd tvåbils garage och förråd
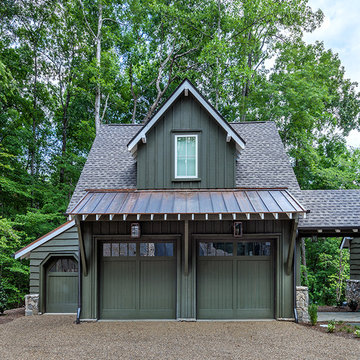
This light and airy lake house features an open plan and refined, clean lines that are reflected throughout in details like reclaimed wide plank heart pine floors, shiplap walls, V-groove ceilings and concealed cabinetry. The home's exterior combines Doggett Mountain stone with board and batten siding, accented by a copper roof.
Photography by Rebecca Lehde, Inspiro 8 Studios.
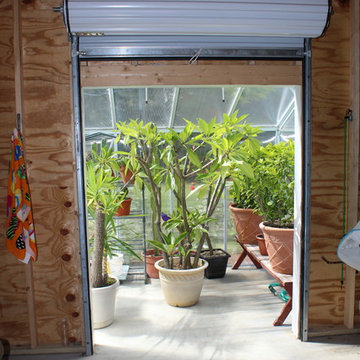
Interior of 8x12 Poolshed with 6x8 Greenhouse custom Built in Westwood MA
Idéer för att renovera en mellanstor lantlig fristående garage och förråd, med växthus
Idéer för att renovera en mellanstor lantlig fristående garage och förråd, med växthus
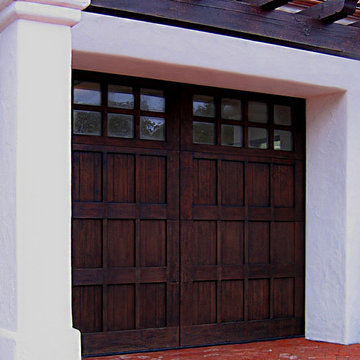
Design Consultant Jeff Doubét is the author of Creating Spanish Style Homes: Before & After – Techniques – Designs – Insights. The 240 page “Design Consultation in a Book” is now available. Please visit SantaBarbaraHomeDesigner.com for more info.
Jeff Doubét specializes in Santa Barbara style home and landscape designs. To learn more info about the variety of custom design services I offer, please visit SantaBarbaraHomeDesigner.com
Jeff Doubét is the Founder of Santa Barbara Home Design - a design studio based in Santa Barbara, California USA.
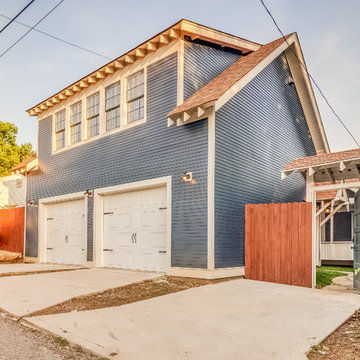
We built this Detached Accessory Dwelling Unit (DADU) for a customer with a thriving AirBnB business in Lockeland Springs in east Nashville. The oversized two car garage allows the customer to park two SUVs and a scooter for guests easily.
Garrett Buell
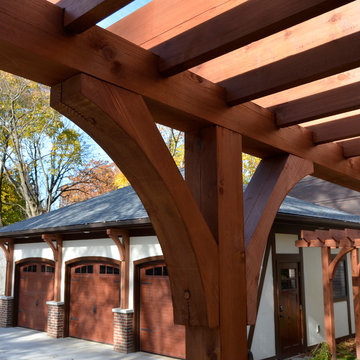
Architecture & Construction Management by: Harmoni Designs, LLC.
Photography: Harmoni Designs, LLC.
Inspiration för en stor amerikansk fristående trebils garage och förråd
Inspiration för en stor amerikansk fristående trebils garage och förråd
8 656 foton på garage och förråd
16
