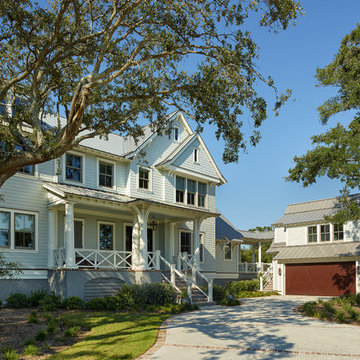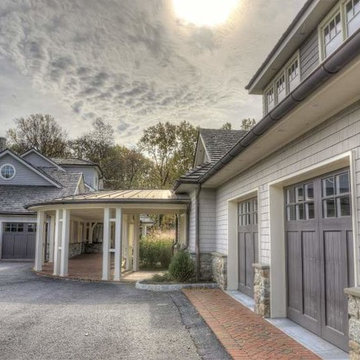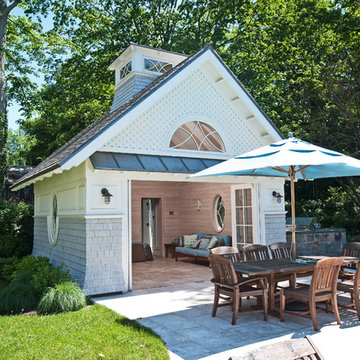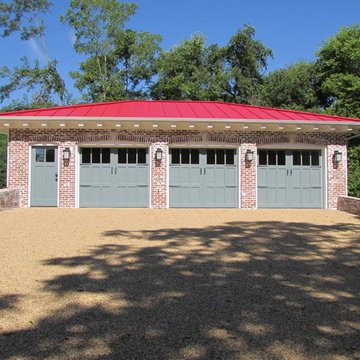2 762 foton på garage och förråd
Sortera efter:
Budget
Sortera efter:Populärt i dag
121 - 140 av 2 762 foton
Artikel 1 av 2
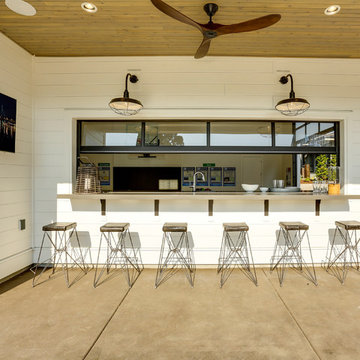
REPIXS
Exempel på ett mycket stort lantligt fristående fyrbils kontor, studio eller verkstad
Exempel på ett mycket stort lantligt fristående fyrbils kontor, studio eller verkstad
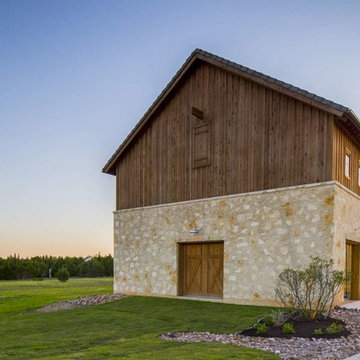
John Siemering Homes. Custom Home Builder in Austin, TX
Idéer för ett mycket stort lantligt fristående kontor, studio eller verkstad
Idéer för ett mycket stort lantligt fristående kontor, studio eller verkstad
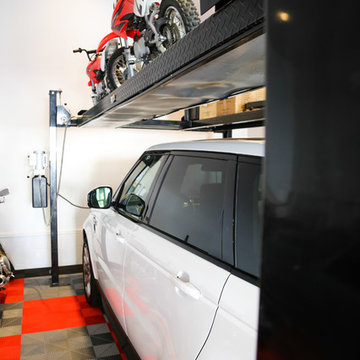
This detached garage uses vertical space for smart storage. A lift was installed for the owners' toys including a dirt bike. A full sized SUV fits underneath of the lift and the garage is deep enough to site two cars deep, side by side. Additionally, a storage loft can be accessed by pull-down stairs. Trex flooring was installed for a slip-free, mess-free finish. The outside of the garage was built to match the existing home while also making it stand out with copper roofing and gutters. A mini-split air conditioner makes the space comfortable for tinkering year-round. The low profile garage doors and wall-mounted opener also keep vertical space at a premium.
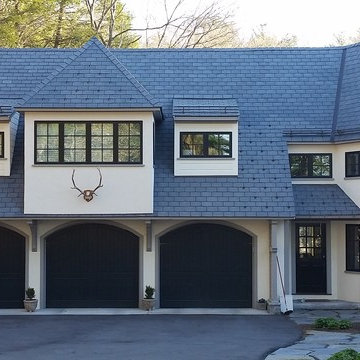
Front Elevation
Design by R & P Lowell Architects
Idéer för att renovera ett mycket stort vintage tillbyggt trebils kontor, studio eller verkstad
Idéer för att renovera ett mycket stort vintage tillbyggt trebils kontor, studio eller verkstad
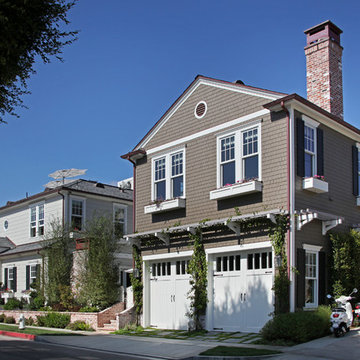
Photos by Aidin Foster Lara
Klassisk inredning av en stor fristående trebils garage och förråd
Klassisk inredning av en stor fristående trebils garage och förråd
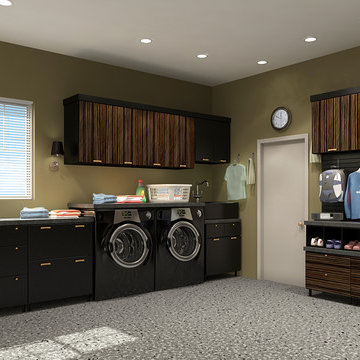
Black Melamine with Macassar doors and drawer faces
Idéer för att renovera en mellanstor funkis garage och förråd
Idéer för att renovera en mellanstor funkis garage och förråd
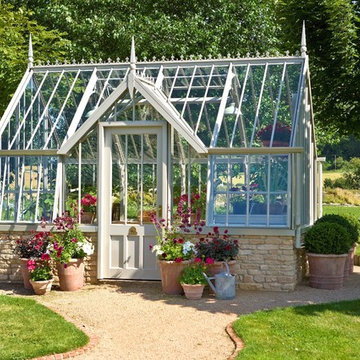
Aiton - The Chambers
L x B x H: 4,1m x 2,6m x 3,0m ≙ 10,5m²/24,5m³
Attraktiv durch den flachen Eingangsgiebel.
Foto på en liten vintage garage och förråd
Foto på en liten vintage garage och förråd
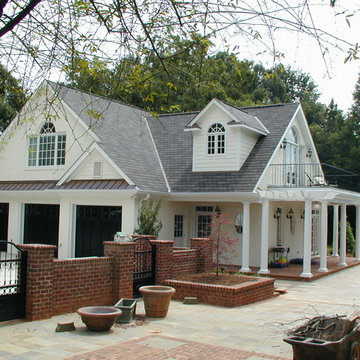
Linda Brown, David Brown
Idéer för att renovera en mycket stor vintage fristående trebils garage och förråd
Idéer för att renovera en mycket stor vintage fristående trebils garage och förråd
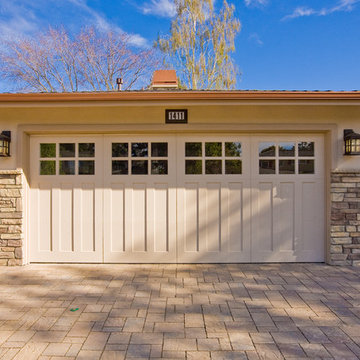
Traditional carriage house garage and interlocking paved stone driveway enhances this traditional home with stone veneer in Los Altos, California.
Amerikansk inredning av en mellanstor tillbyggd tvåbils garage och förråd
Amerikansk inredning av en mellanstor tillbyggd tvåbils garage och förråd

This beautiful private residence highlights the Quarry Mill's Potomac natural thin stone veneer.
Inspiration för en vintage tillbyggd garage och förråd, med entrétak
Inspiration för en vintage tillbyggd garage och förråd, med entrétak
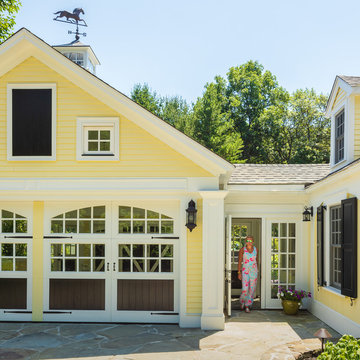
Raj Das Photography
Inredning av en klassisk stor tillbyggd fyrbils carport
Inredning av en klassisk stor tillbyggd fyrbils carport
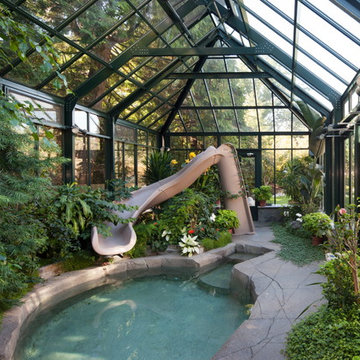
Meridian Estate Greenhouse “The Crescent” 19’ 9” x 50’ 2 ½”
Crafted with a Meridian Superior glazing bar with 2” decorative pressure cap
8.5/12 hip roof slope with 8’6 sidewalls on raised rock foundation
Heavy duty structural truss and purlin channels
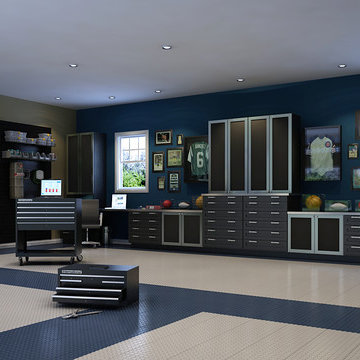
Grey Melamine and Brushed Aluminum Doors with black glass inserts
Idéer för att renovera ett stort funkis tillbyggt kontor, studio eller verkstad
Idéer för att renovera ett stort funkis tillbyggt kontor, studio eller verkstad
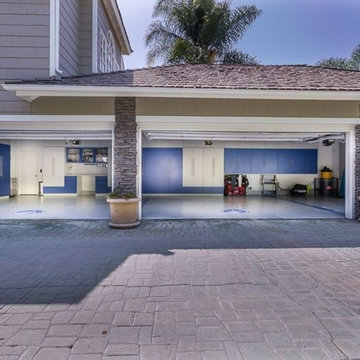
Embarking on a garage remodeling project is a transformative endeavor that can significantly enhance both the functionality and aesthetics of the space.
By investing in tailored storage solutions such as cabinets, wall-mounted organizers, and overhead racks, one can efficiently declutter the area and create a more organized storage system. Flooring upgrades, such as epoxy coatings or durable tiles, not only improve the garage's appearance but also provide a resilient surface.
Adding custom workbenches or tool storage solutions contributes to a more efficient and user-friendly workspace. Additionally, incorporating proper lighting and ventilation ensures a well-lit and comfortable environment.
A remodeled garage not only increases property value but also opens up possibilities for alternative uses, such as a home gym, workshop, or hobby space, making it a worthwhile investment for both practicality and lifestyle improvement.
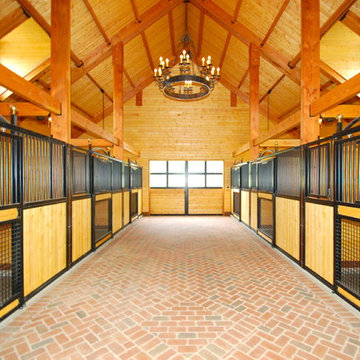
David C. Clark
Idéer för att renovera en mycket stor vintage fristående lada
Idéer för att renovera en mycket stor vintage fristående lada
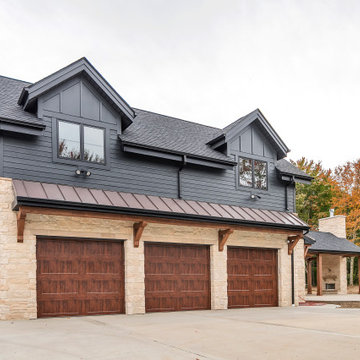
Garage side of home
Inspiration för en mycket stor rustik tillbyggd trebils garage och förråd
Inspiration för en mycket stor rustik tillbyggd trebils garage och förråd
2 762 foton på garage och förråd
7
