1 333 foton på garderob och förvaring, med klinkergolv i keramik
Sortera efter:
Budget
Sortera efter:Populärt i dag
61 - 80 av 1 333 foton
Artikel 1 av 2
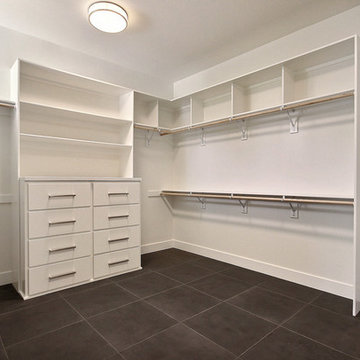
Inspiration för mycket stora moderna walk-in-closets för könsneutrala, med släta luckor, vita skåp, klinkergolv i keramik och grått golv
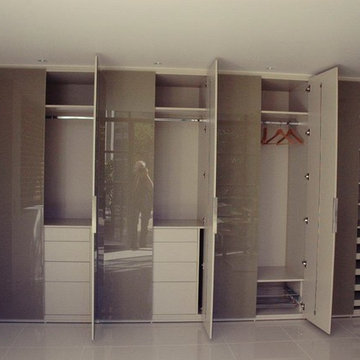
Ici nous avons conçu une armoire sur mesures dans une chambre. En utilisant la totalité du pan de mur. Pour avoir une harmonie totale dans la pièce.
Sur cette photo nous pouvons voir les différents aménagements dans le dressing. Ces éléments sont composables et sont choisi à la demande du client.
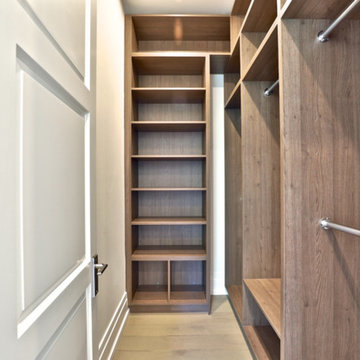
Idéer för små funkis walk-in-closets för könsneutrala, med släta luckor, skåp i ljust trä, klinkergolv i keramik och beiget golv
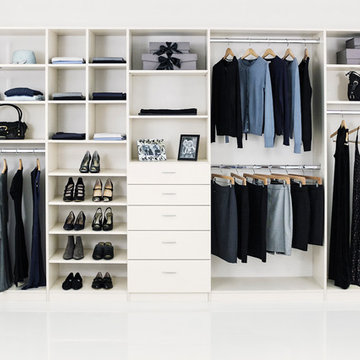
Our daily routine begins and ends in the closet, so we believe it should be a place of peace, organization and beauty. When it comes to the custom design of one of the most personal rooms in your home, we want to transform your closet and make space for everything. With an inspired closet design you are able to easily find what you need, take charge of your morning routine, and discover a feeling of harmony to carry you throughout your day.
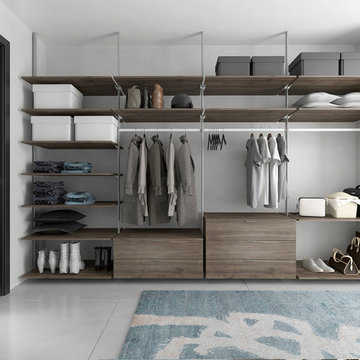
Inspiration för ett mellanstort funkis walk-in-closet, med öppna hyllor, skåp i mellenmörkt trä, klinkergolv i keramik och vitt golv
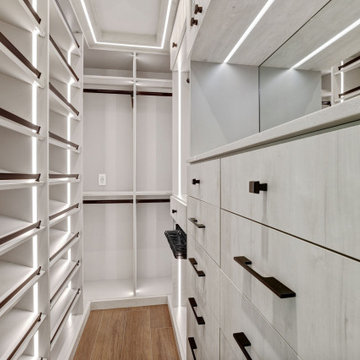
New remodeled home in Miami area. Custom closets designed based on specific needs and detailed accessories such as jewelry trays, pull-out pant racks, shoe fences, valet rods, etc. The whole project was developed with European melamine wood 3/4" thick. The hardware is stainless steel bronze color. Strip LED lights were added to bright up and modern the room. Quartz stone countertops with light to make the sparkles shine. The closet system goes up to ceiling with a unique soffit and finished with slab molding

Idéer för stora vintage walk-in-closets för könsneutrala, med luckor med infälld panel, vita skåp, klinkergolv i keramik och vitt golv
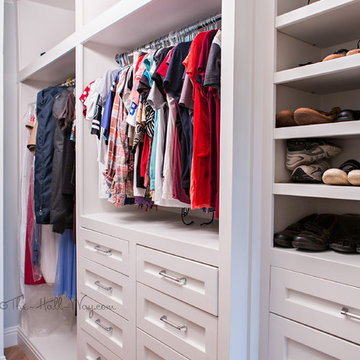
DIY Custom Closet designed and built by the homeowner with herringbone wood-look tile.
www.KatieLynnHall.com
Klassisk inredning av ett mellanstort walk-in-closet för könsneutrala, med luckor med infälld panel, vita skåp och klinkergolv i keramik
Klassisk inredning av ett mellanstort walk-in-closet för könsneutrala, med luckor med infälld panel, vita skåp och klinkergolv i keramik
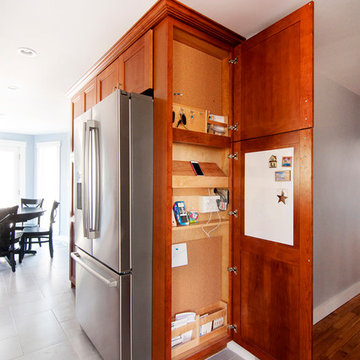
Idéer för små amerikanska klädskåp för könsneutrala, med skåp i shakerstil, skåp i mellenmörkt trä, klinkergolv i keramik och grått golv
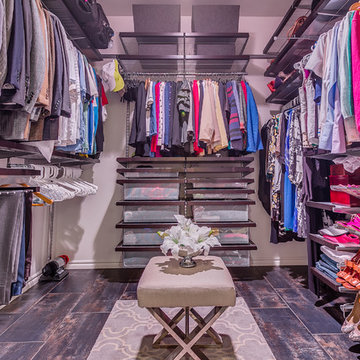
Ryan Wells - OK Real Estate Photography
Idéer för ett mellanstort modernt walk-in-closet för könsneutrala, med öppna hyllor, bruna skåp, klinkergolv i keramik och svart golv
Idéer för ett mellanstort modernt walk-in-closet för könsneutrala, med öppna hyllor, bruna skåp, klinkergolv i keramik och svart golv
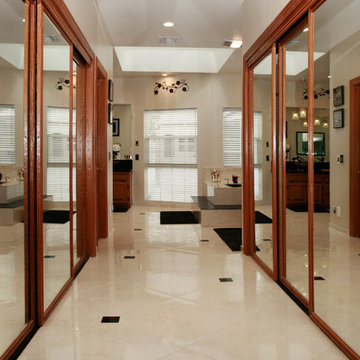
Every grand master bathroom needs a grand entrance, this hallway takes you from the master bedroom to the master bath with two vast walk in closets in both side with lard sliding mirrored doors. the floor of the bath and walk way are 24"x24" ceramic tile mimicking marble look and placed in a diamond pattern with 4"x4" black granite accent tiles.
all the wood work in this bath are original oak carpentry refinished and re-glazed.
Photography: ancel sitton
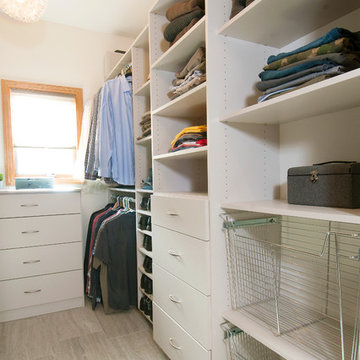
Marcia Hansen
Idéer för små funkis walk-in-closets för könsneutrala, med släta luckor, vita skåp och klinkergolv i keramik
Idéer för små funkis walk-in-closets för könsneutrala, med släta luckor, vita skåp och klinkergolv i keramik
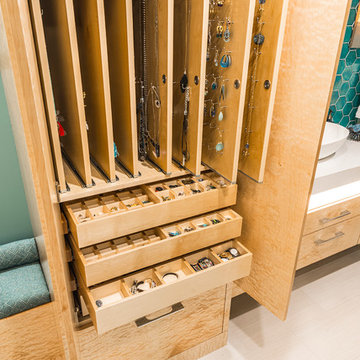
Joshua Lawrence Studios Inc.
Inspiration för en funkis garderob, med släta luckor, skåp i ljust trä och klinkergolv i keramik
Inspiration för en funkis garderob, med släta luckor, skåp i ljust trä och klinkergolv i keramik
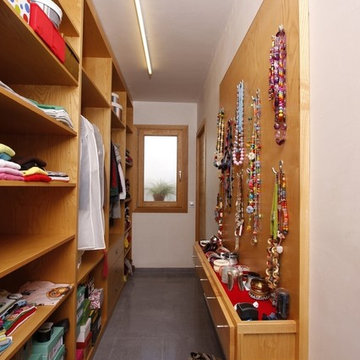
CONTRAFORT Arquitectura
Inspiration för stora moderna walk-in-closets för könsneutrala, med öppna hyllor, skåp i mellenmörkt trä, klinkergolv i keramik och grått golv
Inspiration för stora moderna walk-in-closets för könsneutrala, med öppna hyllor, skåp i mellenmörkt trä, klinkergolv i keramik och grått golv
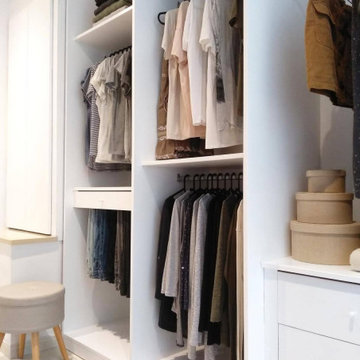
Exempel på ett stort skandinaviskt omklädningsrum för könsneutrala, med öppna hyllor, skåp i ljust trä, klinkergolv i keramik och vitt golv
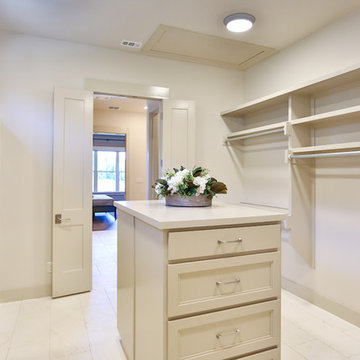
Master closet in 2018 tour home. Features white tile floor, built in shelves, attic, utility, and bathroom entry, as well as tan walls and trim.
Idéer för att renovera ett mycket stort vintage walk-in-closet för könsneutrala, med luckor med infälld panel, beige skåp, klinkergolv i keramik och vitt golv
Idéer för att renovera ett mycket stort vintage walk-in-closet för könsneutrala, med luckor med infälld panel, beige skåp, klinkergolv i keramik och vitt golv
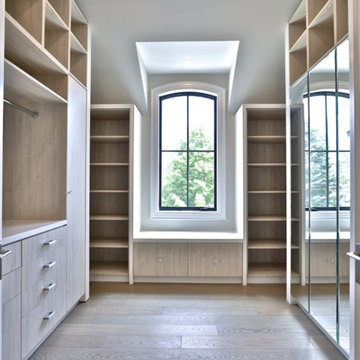
Foto på ett stort funkis walk-in-closet för könsneutrala, med släta luckor, skåp i ljust trä, klinkergolv i keramik och beiget golv
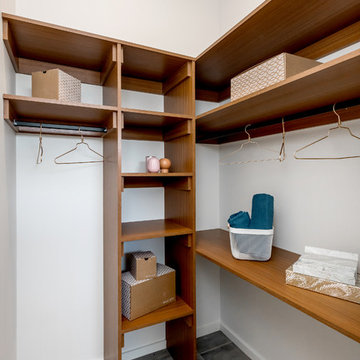
Idéer för mellanstora walk-in-closets för könsneutrala, med öppna hyllor, skåp i mellenmörkt trä, klinkergolv i keramik och grått golv
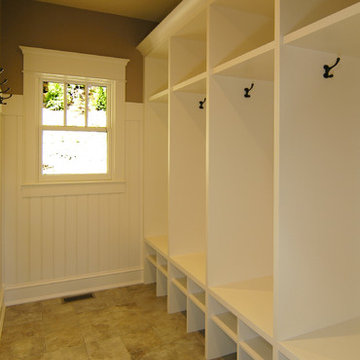
The Parkgate was designed from the inside out to give homage to the past. It has a welcoming wraparound front porch and, much like its ancestors, a surprising grandeur from floor to floor. The stair opens to a spectacular window with flanking bookcases, making the family space as special as the public areas of the home. The formal living room is separated from the family space, yet reconnected with a unique screened porch ideal for entertaining. The large kitchen, with its built-in curved booth and large dining area to the front of the home, is also ideal for entertaining. The back hall entry is perfect for a large family, with big closets, locker areas, laundry home management room, bath and back stair. The home has a large master suite and two children's rooms on the second floor, with an uncommon third floor boasting two more wonderful bedrooms. The lower level is every family’s dream, boasting a large game room, guest suite, family room and gymnasium with 14-foot ceiling. The main stair is split to give further separation between formal and informal living. The kitchen dining area flanks the foyer, giving it a more traditional feel. Upon entering the home, visitors can see the welcoming kitchen beyond.
Photographer: David Bixel
Builder: DeHann Homes
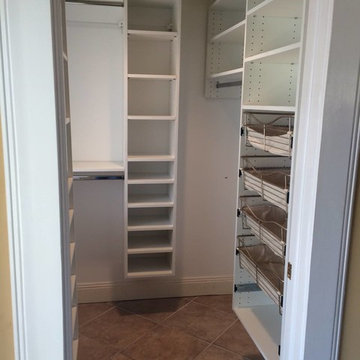
Inspiration för stora klassiska walk-in-closets för könsneutrala, med öppna hyllor, vita skåp och klinkergolv i keramik
1 333 foton på garderob och förvaring, med klinkergolv i keramik
4