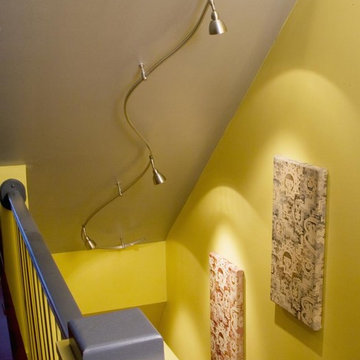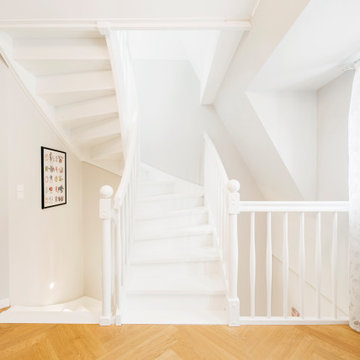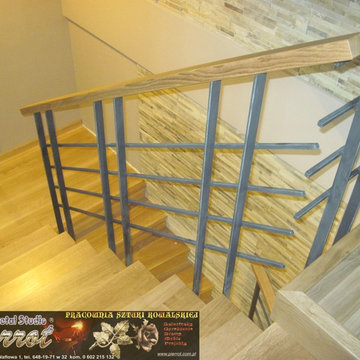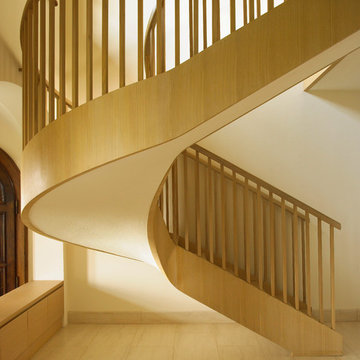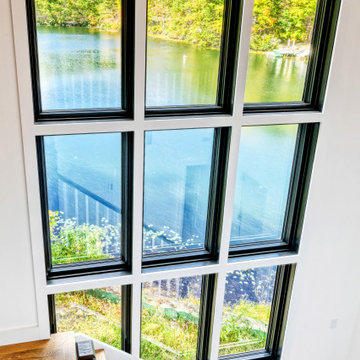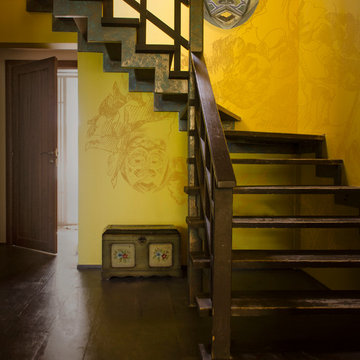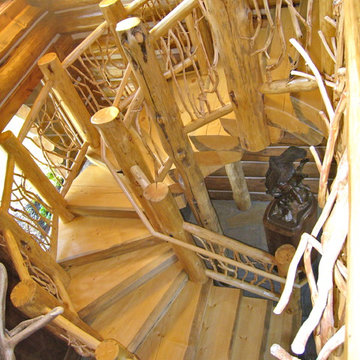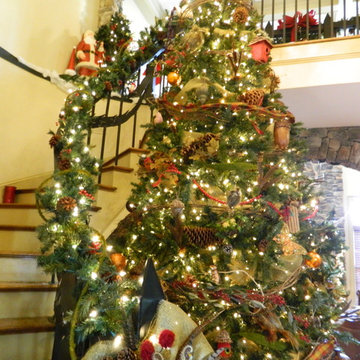4 379 foton på gul trappa
Sortera efter:
Budget
Sortera efter:Populärt i dag
301 - 320 av 4 379 foton
Artikel 1 av 2
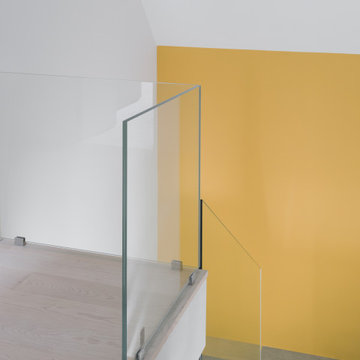
L'arrivo della scala al piano superiore. Il pavimento è in listoni di frassino spazzolati e finiti ad olio.
Idéer för att renovera en funkis trappa
Idéer för att renovera en funkis trappa
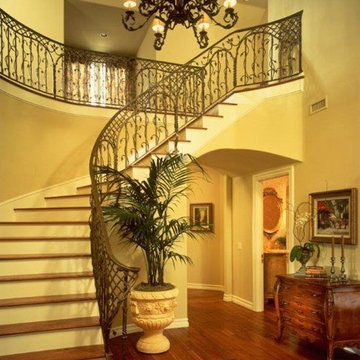
This entry was very nondescript. It was a right angles with a wood rail. We pushed the front door out and created a large porch which enabled us to create a more dynamic stairway. The client loved lattice work and lily's so we combined the two and came up with this design for the artist that created the wrought iron railing.
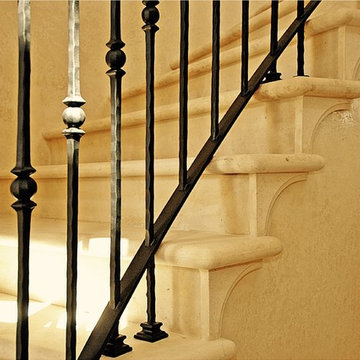
Idéer för mellanstora medelhavsstil svängda trappor i kalk, med sättsteg i kalk och räcke i metall
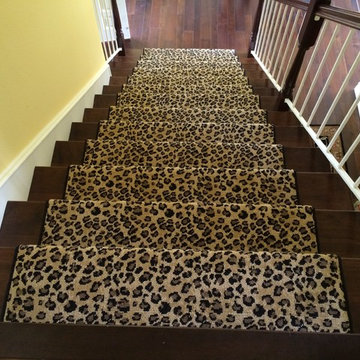
Custom fabricated runner from New Zealand wool leopard print carpet. This product is offered for wall to wall installation, area rugs and stair runners. Our showroom has a wide selection of animal print products in a variety of price ranges.
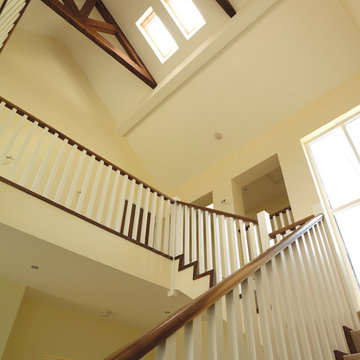
Triple height space, naturally lit from above.
Exempel på en modern trappa
Exempel på en modern trappa
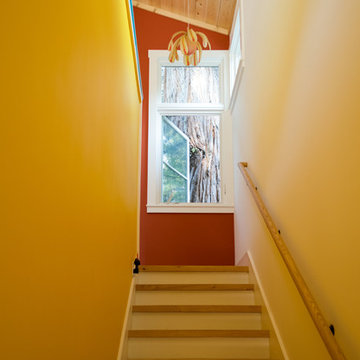
This home is situated on an uphill wooded lot. The owner loving her location , wanted to enlarge her one bedroom 700 SF home and maximize the feeling of being in the woods. The new 700 SF two story addition opens her kitchen to a small but airy eating space with a view of her hillside. The new lower floor workroom opens up onto a small deck. A window at the top of the stairs leading up to her new “treehouse bedroom” centers on a large redwood tree.
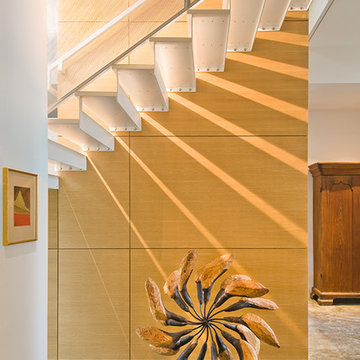
ªPaul Hester Photographer
Idéer för en stor klassisk rak trappa i glas, med sättsteg i glas
Idéer för en stor klassisk rak trappa i glas, med sättsteg i glas
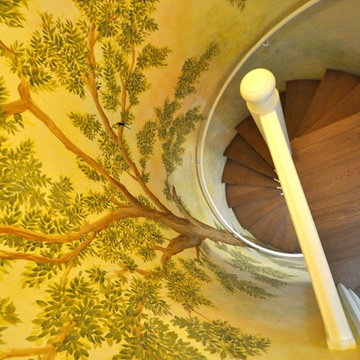
Foto på en mellanstor vintage spiraltrappa i trä, med sättsteg i trä och räcke i trä
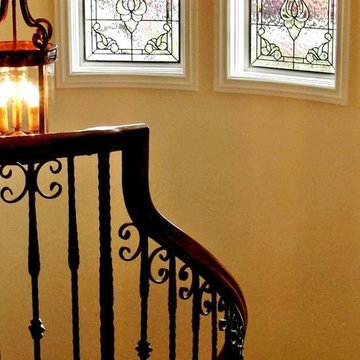
Stained Glass in a hallway or staircase is another great way to showcase your home and take advantage of all the benefits that leaded glass can bring. For example, many hallway windows will face onto a neighbor’s home which brings the issue of privacy to the forefront once again. Homeowners can sometimes feel uncomfortable early in the morning and late at night when walking up and down the stairs knowing that others may be watching them from outside the home. With the addition of stained or leaded glass, these fears are eliminated, while providing additional benefits such as natural light and high-end decor.
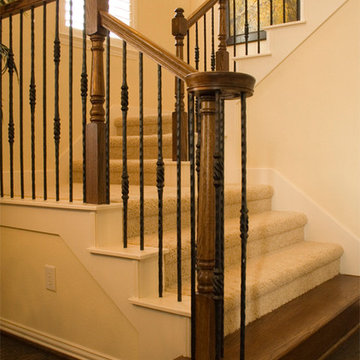
This stair remodel uses tuscan square hammered iron balusters. These are hand hammered. CheapStairParts.com
Exempel på en klassisk trappa
Exempel på en klassisk trappa
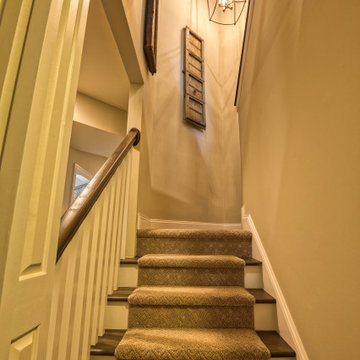
After: A now open concept staircase that run from the dining area to the basement. originally closed off by a door.
Inredning av en lantlig mellanstor trappa, med räcke i trä
Inredning av en lantlig mellanstor trappa, med räcke i trä
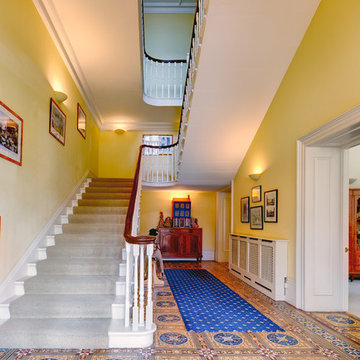
A low-rise staircase carved in granite taken from a local quarry. The ceiling has an original roof lantern and on the floor are original restored Victorian tiles believed to be Minton.
Victorian Manor House, South Devon
Colin Cadle Photography, Photo Styling by Jan Cadle
4 379 foton på gul trappa
16
