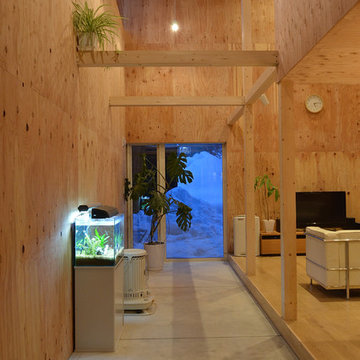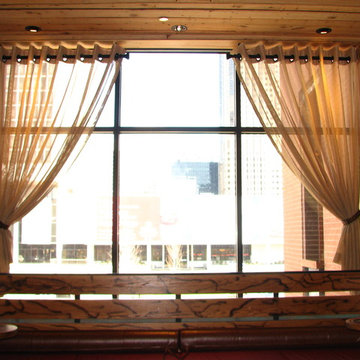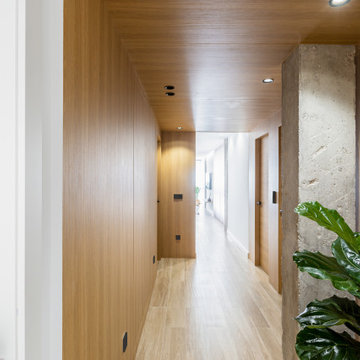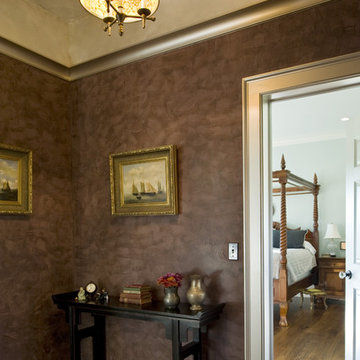2 004 foton på hall, med bruna väggar
Sortera efter:
Budget
Sortera efter:Populärt i dag
201 - 220 av 2 004 foton
Artikel 1 av 2

The client came to us to assist with transforming their small family cabin into a year-round residence that would continue the family legacy. The home was originally built by our client’s grandfather so keeping much of the existing interior woodwork and stone masonry fireplace was a must. They did not want to lose the rustic look and the warmth of the pine paneling. The view of Lake Michigan was also to be maintained. It was important to keep the home nestled within its surroundings.
There was a need to update the kitchen, add a laundry & mud room, install insulation, add a heating & cooling system, provide additional bedrooms and more bathrooms. The addition to the home needed to look intentional and provide plenty of room for the entire family to be together. Low maintenance exterior finish materials were used for the siding and trims as well as natural field stones at the base to match the original cabin’s charm.
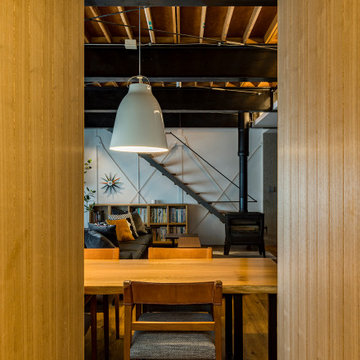
通路にパントリーを作り、そのまま洗面化粧室ーバスルーム、そしてダイニングルームへと回遊性をもたせた
Bild på en mellanstor funkis hall, med bruna väggar, målat trägolv och brunt golv
Bild på en mellanstor funkis hall, med bruna väggar, målat trägolv och brunt golv

建物奥から玄関方向を見ているところ。手前左手は寝室。
Photo:中村晃
Inredning av en modern liten hall, med bruna väggar, plywoodgolv och brunt golv
Inredning av en modern liten hall, med bruna väggar, plywoodgolv och brunt golv
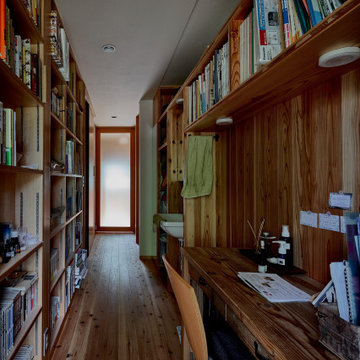
Idéer för en mellanstor asiatisk hall, med bruna väggar, plywoodgolv och brunt golv

Remodeled hallway is flanked by new custom storage and display units.
Foto på en mellanstor funkis hall, med bruna väggar, vinylgolv och brunt golv
Foto på en mellanstor funkis hall, med bruna väggar, vinylgolv och brunt golv
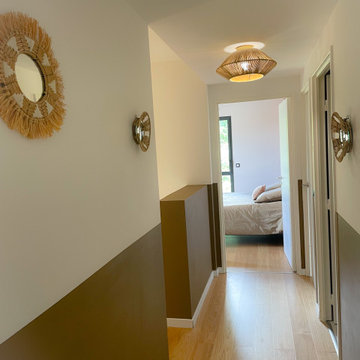
Couloir chaleureux avec sa teinte bronze et ses miroirs en paille
Inspiration för en mellanstor tropisk hall, med bruna väggar, ljust trägolv och brunt golv
Inspiration för en mellanstor tropisk hall, med bruna väggar, ljust trägolv och brunt golv
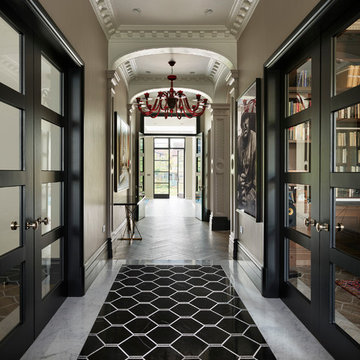
Photograph by Darren Chung, Hakwood, creativemass
Exempel på en mycket stor hall, med bruna väggar, marmorgolv och flerfärgat golv
Exempel på en mycket stor hall, med bruna väggar, marmorgolv och flerfärgat golv
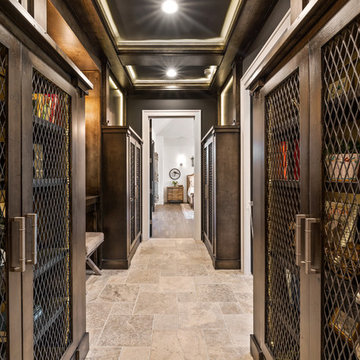
This hall leads from the living area to the master suite and features silver leaf with an acid wash stain to bring dimension to the natural wood finishes. Add in the backlighting, and this space comes to life!
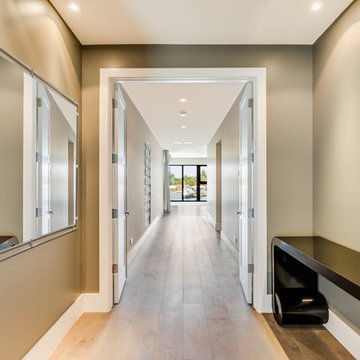
Exempel på en stor klassisk hall, med bruna väggar, ljust trägolv och beiget golv
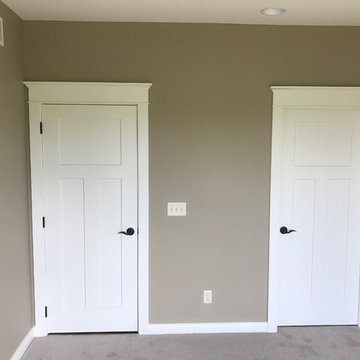
Idéer för en mellanstor klassisk hall, med bruna väggar, brunt golv och heltäckningsmatta
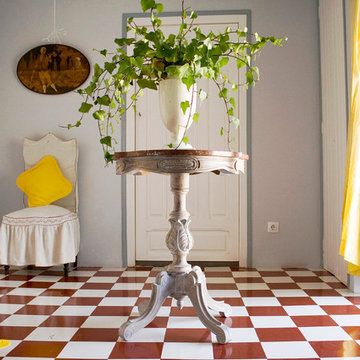
Inredning av en medelhavsstil mellanstor hall, med bruna väggar och klinkergolv i keramik

Bild på en liten amerikansk hall, med bruna väggar, skiffergolv och flerfärgat golv
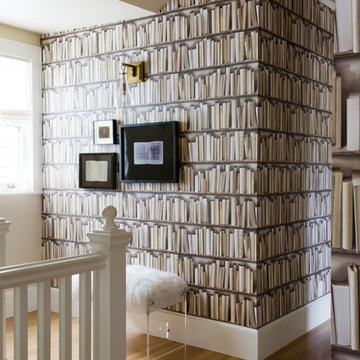
Suzanna Scott Photography
Klassisk inredning av en hall, med mellanmörkt trägolv och bruna väggar
Klassisk inredning av en hall, med mellanmörkt trägolv och bruna väggar
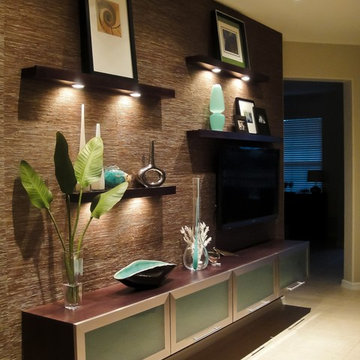
Exotisk inredning av en stor hall, med bruna väggar, travertin golv och vitt golv

The client came to us to assist with transforming their small family cabin into a year-round residence that would continue the family legacy. The home was originally built by our client’s grandfather so keeping much of the existing interior woodwork and stone masonry fireplace was a must. They did not want to lose the rustic look and the warmth of the pine paneling. The view of Lake Michigan was also to be maintained. It was important to keep the home nestled within its surroundings.
There was a need to update the kitchen, add a laundry & mud room, install insulation, add a heating & cooling system, provide additional bedrooms and more bathrooms. The addition to the home needed to look intentional and provide plenty of room for the entire family to be together. Low maintenance exterior finish materials were used for the siding and trims as well as natural field stones at the base to match the original cabin’s charm.
2 004 foton på hall, med bruna väggar
11
