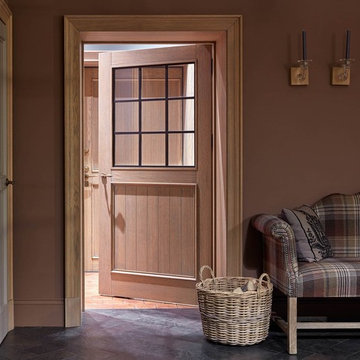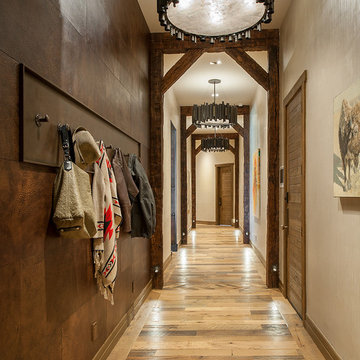2 004 foton på hall, med bruna väggar
Sortera efter:
Budget
Sortera efter:Populärt i dag
221 - 240 av 2 004 foton
Artikel 1 av 2

The client came to us to assist with transforming their small family cabin into a year-round residence that would continue the family legacy. The home was originally built by our client’s grandfather so keeping much of the existing interior woodwork and stone masonry fireplace was a must. They did not want to lose the rustic look and the warmth of the pine paneling. The view of Lake Michigan was also to be maintained. It was important to keep the home nestled within its surroundings.
There was a need to update the kitchen, add a laundry & mud room, install insulation, add a heating & cooling system, provide additional bedrooms and more bathrooms. The addition to the home needed to look intentional and provide plenty of room for the entire family to be together. Low maintenance exterior finish materials were used for the siding and trims as well as natural field stones at the base to match the original cabin’s charm.
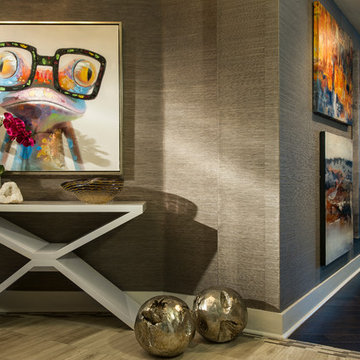
Stephen Allen Photography
Inspiration för mellanstora moderna hallar, med bruna väggar och laminatgolv
Inspiration för mellanstora moderna hallar, med bruna väggar och laminatgolv
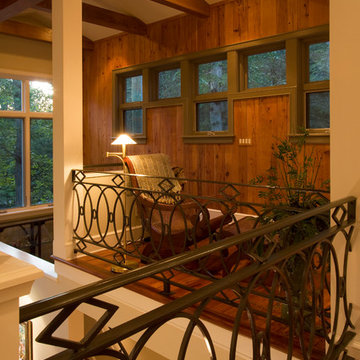
Photos by J. Weiland
Inredning av en klassisk mellanstor hall, med bruna väggar och mellanmörkt trägolv
Inredning av en klassisk mellanstor hall, med bruna väggar och mellanmörkt trägolv
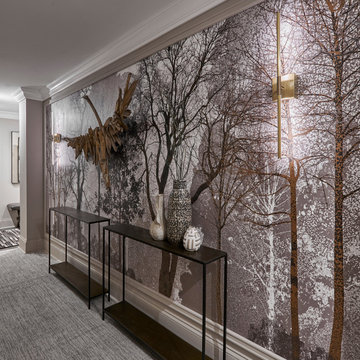
This Lincoln Park home was beautifully updated and completed with designer finishes to better suit the client’s aesthetic and highlight the space to its fullest potential. We focused on the gathering spaces to create a visually impactful and upscale design. We customized the built-ins and fireplace in the living room which catch your attention when entering the home. The downstairs was transformed into a movie room with a custom dry bar, updated lighting, and a gallery wall that boasts personality and style.
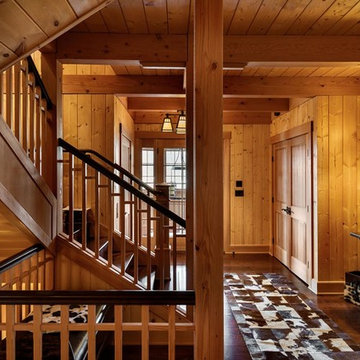
This three-story vacation home for a family of ski enthusiasts features 5 bedrooms and a six-bed bunk room, 5 1/2 bathrooms, kitchen, dining room, great room, 2 wet bars, great room, exercise room, basement game room, office, mud room, ski work room, decks, stone patio with sunken hot tub, garage, and elevator.
The home sits into an extremely steep, half-acre lot that shares a property line with a ski resort and allows for ski-in, ski-out access to the mountain’s 61 trails. This unique location and challenging terrain informed the home’s siting, footprint, program, design, interior design, finishes, and custom made furniture.
Credit: Samyn-D'Elia Architects
Project designed by Franconia interior designer Randy Trainor. She also serves the New Hampshire Ski Country, Lake Regions and Coast, including Lincoln, North Conway, and Bartlett.
For more about Randy Trainor, click here: https://crtinteriors.com/
To learn more about this project, click here: https://crtinteriors.com/ski-country-chic/
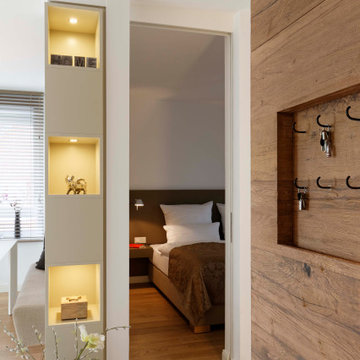
Maritime Garderobenlösung im Eingangsbereich:
Altholzwand im Vintage-Look, die mit Riefen, groben Metallhaken und weiteren "Gebrauchsspuren" bewusst an Treibholz und anderes Strandgut erinnern soll. Detail Schlüsselfach.
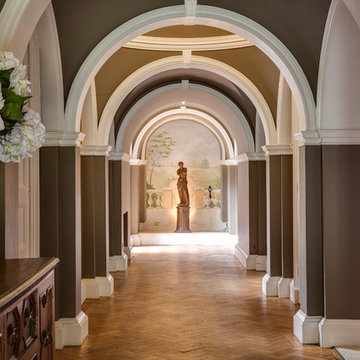
Ross Phillips
Inspiration för klassiska hallar, med bruna väggar och mellanmörkt trägolv
Inspiration för klassiska hallar, med bruna väggar och mellanmörkt trägolv
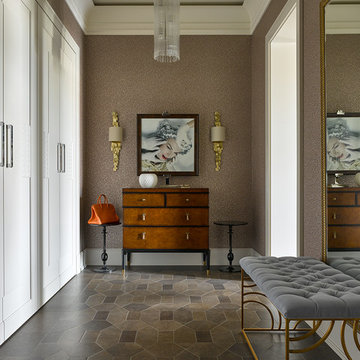
Фотограф: Сергей Ананьев
Klassisk inredning av en hall, med bruna väggar och mörkt trägolv
Klassisk inredning av en hall, med bruna väggar och mörkt trägolv
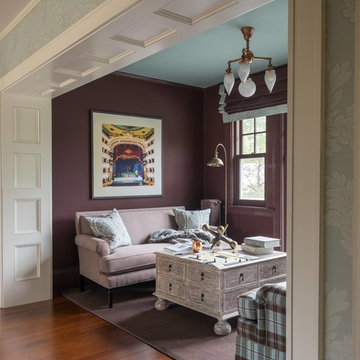
Eric Roth Photography
Bild på en liten vintage hall, med bruna väggar och mellanmörkt trägolv
Bild på en liten vintage hall, med bruna väggar och mellanmörkt trägolv
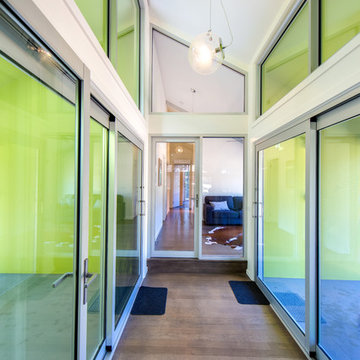
Simon Dallinger
Foto på en mellanstor industriell hall, med bruna väggar och mellanmörkt trägolv
Foto på en mellanstor industriell hall, med bruna väggar och mellanmörkt trägolv
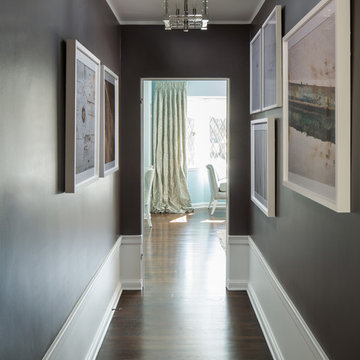
Los Angeles based Interior Designer Erika Bruder wanted to transform an upstairs hallway into an art gallery in this year's Pasadena Showcase House. Collaborating with Fine Art Photography gallery PurePhoto, she used a Dunn-Edwards Molasses paint color on the walls to contrast the bright and contemporary fine art photography pieces. PurePhoto worked with Erika to face mount prints to acrylic for a "floating" feel of off of the wall. PurePhoto then framed the pieces in the darkest spaces in white wood gallery frames to lighten up the space.
Photo Credit: Mike Kelley
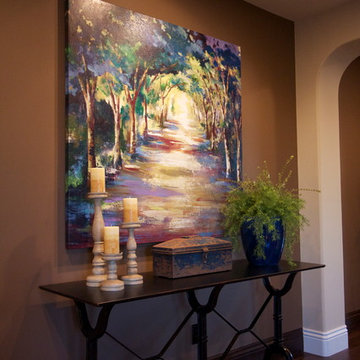
Robeson Design pays attention to detail while decorating a hallway at the top of a staircase. Why not make the connecting spaces in your home something special! Rustic Iron table hosts artificial greenery in blue pottery next to a vintage tool box and candle sticks all sitting as a base for this oversized piece of art.
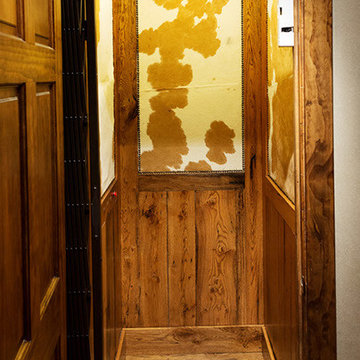
This custom designed hydraulic elevator serving three floors features reclaimed barn wood siding with upholstered inset panels of hair calf and antique brass nail head trim. A custom designed control panel is recessed into chair rail and scissor style gate in hammered bronze finish. Shannon Fontaine, photographer
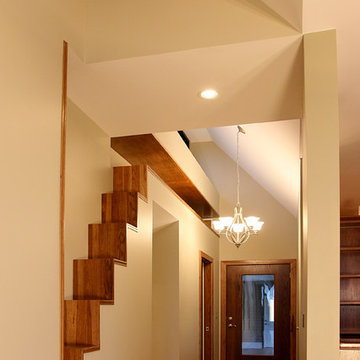
Cat stairs leading to the second floor.
Modern inredning av en stor hall, med bruna väggar och klinkergolv i porslin
Modern inredning av en stor hall, med bruna väggar och klinkergolv i porslin
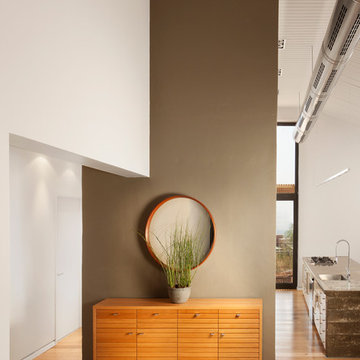
projecr for architect Michal schein
Inspiration för industriella hallar, med bruna väggar och mellanmörkt trägolv
Inspiration för industriella hallar, med bruna väggar och mellanmörkt trägolv
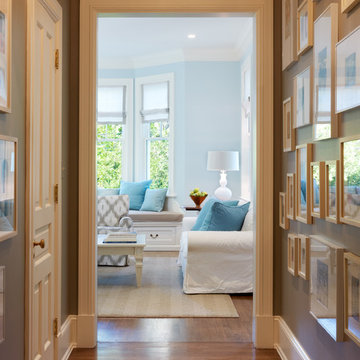
Anice Hoachlander photographer
Inspiration för klassiska hallar, med mellanmörkt trägolv och bruna väggar
Inspiration för klassiska hallar, med mellanmörkt trägolv och bruna väggar
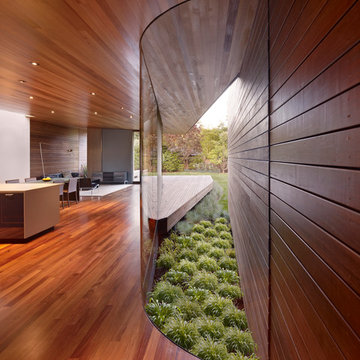
Bruce Damonte
Inredning av en modern stor hall, med mellanmörkt trägolv och bruna väggar
Inredning av en modern stor hall, med mellanmörkt trägolv och bruna väggar
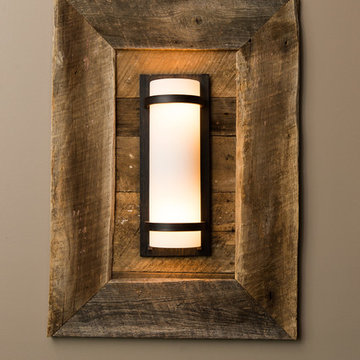
Aperture Vision Photography
Exempel på en mellanstor modern hall, med mörkt trägolv och bruna väggar
Exempel på en mellanstor modern hall, med mörkt trägolv och bruna väggar
2 004 foton på hall, med bruna väggar
12
