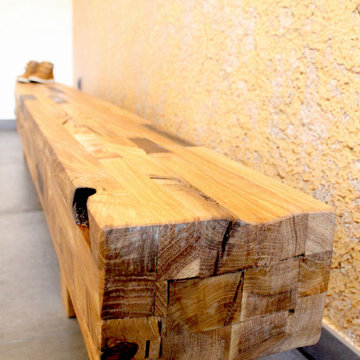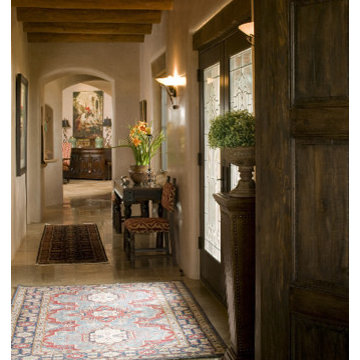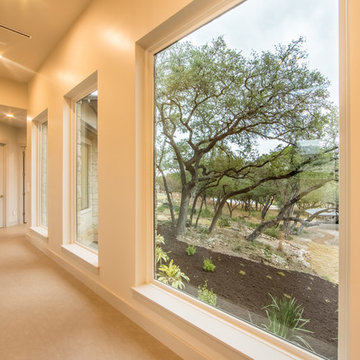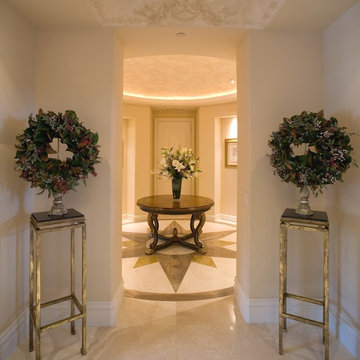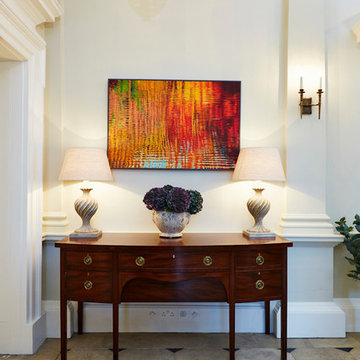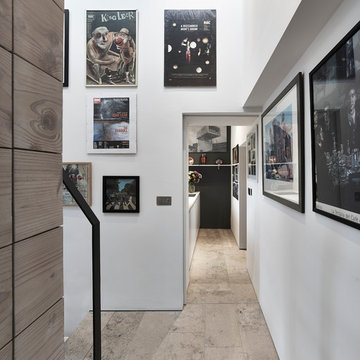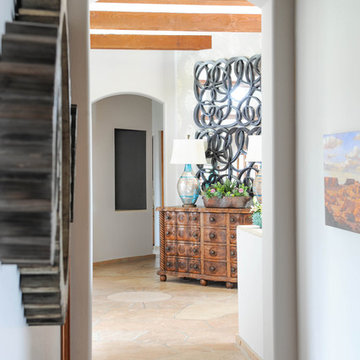910 foton på hall, med kalkstensgolv
Sortera efter:
Budget
Sortera efter:Populärt i dag
241 - 260 av 910 foton
Artikel 1 av 2
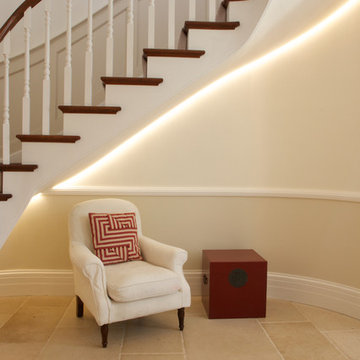
Roche Marron limestone in a Artisan Worn finish from Artisans of Devizes.
Idéer för en modern hall, med kalkstensgolv
Idéer för en modern hall, med kalkstensgolv
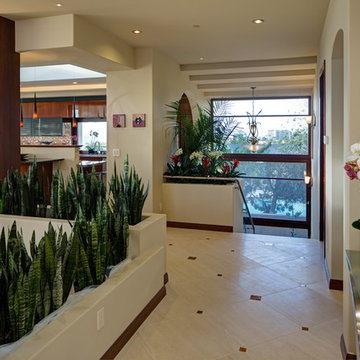
Hall way to kitchen
Photos by Jim Brady
A modern Mediterranean project, panoramic ocean view with Persian architecture and Frank Loyd wright inspiration. Designed based on passive solar design. lots of daylights, cross ventilation in all rooms, pyramid ceiling and pyramid skylights, stone flooring as thermal mass to moderate temperature. use of wind catcher to prevent mold and moisture issues on the basement. Water efficient landscaping was used through out. privacy and shade was provided.energy efficient and comfortable home.
energy star appliance and HVAC. solar panel, solar water heater and instant water heater were used.
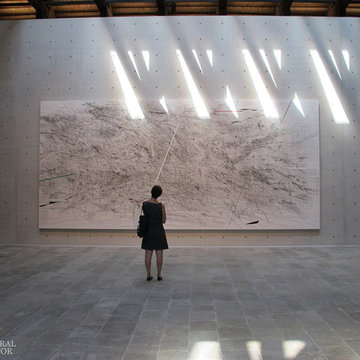
Reclaimed ‘barre montpelier’ pavers by Architectural Stone Decor.
www.archstonedecor.ca | sales@archstonedecor.ca | (437) 800-8300
The ancient ‘barre montpelier’ stone pavers have been reclaimed from different locations across the Mediterranean making them timeless and unique in their earth tone color mixtures and patinas, adding serenity and beauty to your home.
Their durable nature makes them an excellent choice whether used as flooring or wall cladding in indoor and outdoor applications. They are unaffected by extreme climate and easily withstand heavy use due to the nature of their resilient and rough molecular structure.
They have been calibrated to 5/8” in thickness to ease installation of modern use. They come in random sizes and could be installed in either a running bond formation or a random ‘Versailles’ pattern.
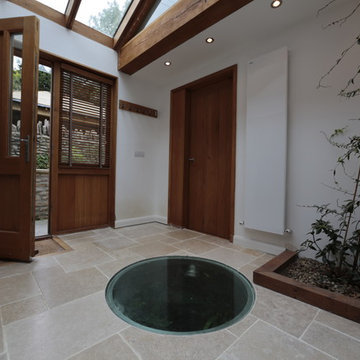
Marco Caselli Nirmal
Foto på en liten eklektisk hall, med vita väggar och kalkstensgolv
Foto på en liten eklektisk hall, med vita väggar och kalkstensgolv
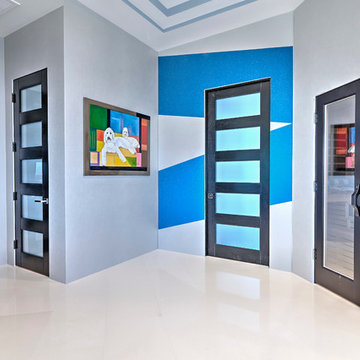
Idéer för mellanstora funkis hallar, med grå väggar, kalkstensgolv och vitt golv
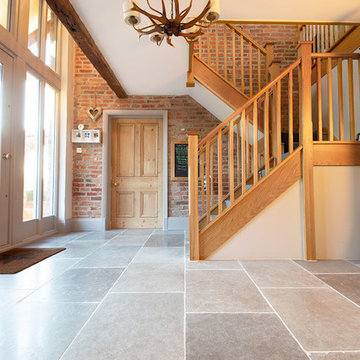
A beautiful family home with our Farrow Grey tumbled limestone tiles in the hallway. This grey limestone is hardwearing and dense, with a blend of subtle grey hues - a forgiving option for busy family homes.
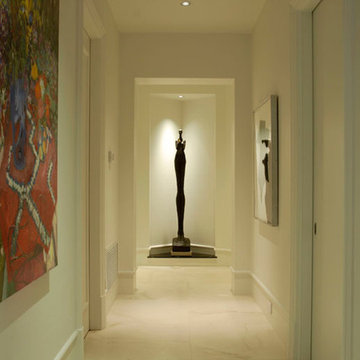
The hallway features a sculpture niche at the far end, specialty MR16 low voltage Halogen lighting, 48x48 French limestone flooring from Haifa Limestone and 10 inch custom base boards with electrical outlets.
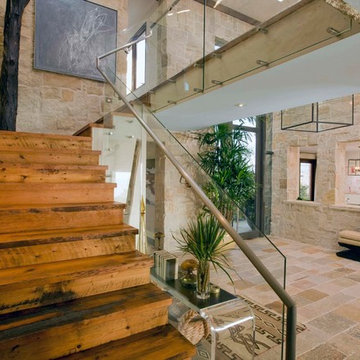
The antiqued limestone 'Dalle de bourgogne' floor tiles are perfect for this coastal Mediterranean style.
Inredning av en medelhavsstil stor hall, med kalkstensgolv och flerfärgat golv
Inredning av en medelhavsstil stor hall, med kalkstensgolv och flerfärgat golv
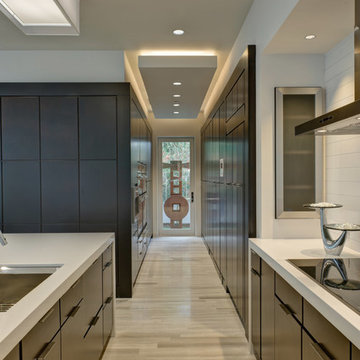
Azalea is The 2012 New American Home as commissioned by the National Association of Home Builders and was featured and shown at the International Builders Show and in Florida Design Magazine, Volume 22; No. 4; Issue 24-12. With 4,335 square foot of air conditioned space and a total under roof square footage of 5,643 this home has four bedrooms, four full bathrooms, and two half bathrooms. It was designed and constructed to achieve the highest level of “green” certification while still including sophisticated technology such as retractable window shades, motorized glass doors and a high-tech surveillance system operable just by the touch of an iPad or iPhone. This showcase residence has been deemed an “urban-suburban” home and happily dwells among single family homes and condominiums. The two story home brings together the indoors and outdoors in a seamless blend with motorized doors opening from interior space to the outdoor space. Two separate second floor lounge terraces also flow seamlessly from the inside. The front door opens to an interior lanai, pool, and deck while floor-to-ceiling glass walls reveal the indoor living space. An interior art gallery wall is an entertaining masterpiece and is completed by a wet bar at one end with a separate powder room. The open kitchen welcomes guests to gather and when the floor to ceiling retractable glass doors are open the great room and lanai flow together as one cohesive space. A summer kitchen takes the hospitality poolside.
Awards:
2012 Golden Aurora Award – “Best of Show”, Southeast Building Conference
– Grand Aurora Award – “Best of State” – Florida
– Grand Aurora Award – Custom Home, One-of-a-Kind $2,000,001 – $3,000,000
– Grand Aurora Award – Green Construction Demonstration Model
– Grand Aurora Award – Best Energy Efficient Home
– Grand Aurora Award – Best Solar Energy Efficient House
– Grand Aurora Award – Best Natural Gas Single Family Home
– Aurora Award, Green Construction – New Construction over $2,000,001
– Aurora Award – Best Water-Wise Home
– Aurora Award – Interior Detailing over $2,000,001
2012 Parade of Homes – “Grand Award Winner”, HBA of Metro Orlando
– First Place – Custom Home
2012 Major Achievement Award, HBA of Metro Orlando
– Best Interior Design
2012 Orlando Home & Leisure’s:
– Outdoor Living Space of the Year
– Specialty Room of the Year
2012 Gold Nugget Awards, Pacific Coast Builders Conference
– Grand Award, Indoor/Outdoor Space
– Merit Award, Best Custom Home 3,000 – 5,000 sq. ft.
2012 Design Excellence Awards, Residential Design & Build magazine
– Best Custom Home 4,000 – 4,999 sq ft
– Best Green Home
– Best Outdoor Living
– Best Specialty Room
– Best Use of Technology
2012 Residential Coverings Award, Coverings Show
2012 AIA Orlando Design Awards
– Residential Design, Award of Merit
– Sustainable Design, Award of Merit
2012 American Residential Design Awards, AIBD
– First Place – Custom Luxury Homes, 4,001 – 5,000 sq ft
– Second Place – Green Design
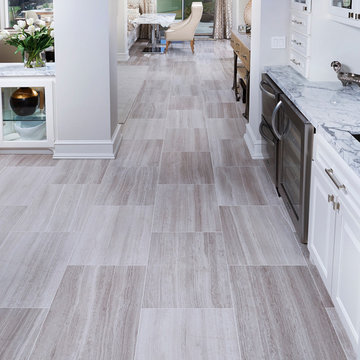
Silver Beige Honed Vein Cut Limestone from Arizona Tile. Natural stone limestone, has quartz veins and gray portions. Arizona Tile carries Silver Beige Vein Cut in natural stone limestone slabs and tiles.
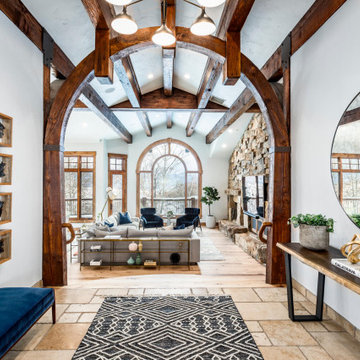
Foyer interior design and decoration. Furniture, accesories and art selection for a residence in Park City UT.
Architecture by Michael Upwall.
Inspiration för en stor rustik hall, med vita väggar, kalkstensgolv och beiget golv
Inspiration för en stor rustik hall, med vita väggar, kalkstensgolv och beiget golv
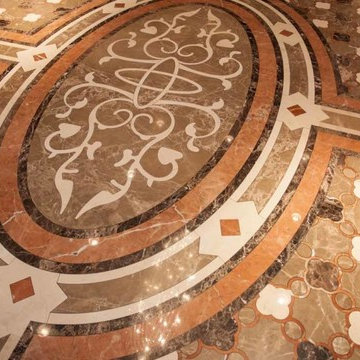
Nach der Vorlage des Architekten wurde der Boden mit Wasserstrahltechnik präzise geschnitten. Nach der Verlegung wurde der ganze Boden verfugt, überschliffen und ganz eben poliert.
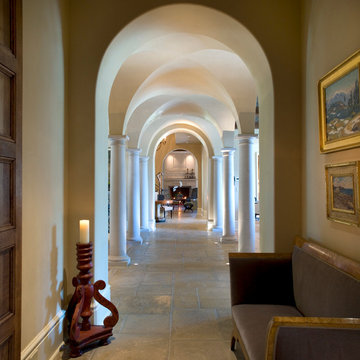
View from gallery towards Salon fireplace
Klassisk inredning av en stor hall, med beige väggar och kalkstensgolv
Klassisk inredning av en stor hall, med beige väggar och kalkstensgolv
910 foton på hall, med kalkstensgolv
13
