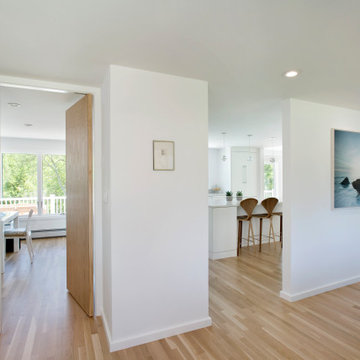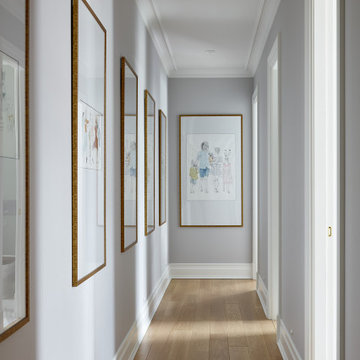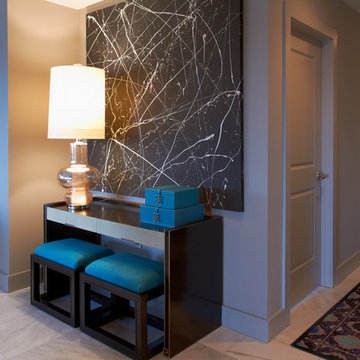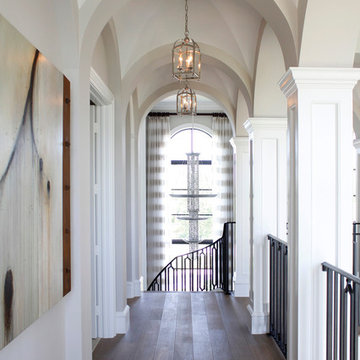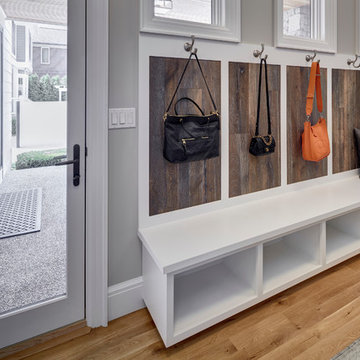17 902 foton på hall
Sortera efter:
Budget
Sortera efter:Populärt i dag
101 - 120 av 17 902 foton
Artikel 1 av 2

Entry hallway to mid-century-modern renovation with wood ceilings, wood baseboards and trim, hardwood floors, built-in bookcase, floor to ceiling window and sliding screen doors in Berkeley hills, California
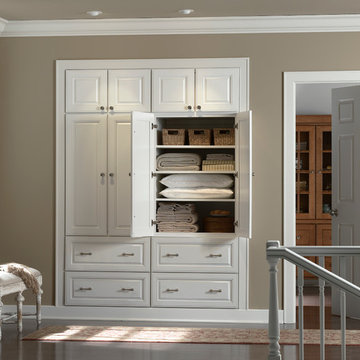
Idéer för en mellanstor lantlig hall, med beige väggar, vinylgolv och brunt golv
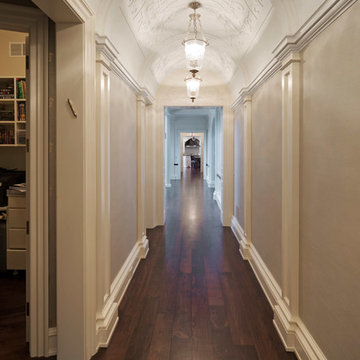
Venetian Plaster in a hallway Michael Albany Photography
Inredning av en klassisk stor hall, med beige väggar, mörkt trägolv och brunt golv
Inredning av en klassisk stor hall, med beige väggar, mörkt trägolv och brunt golv
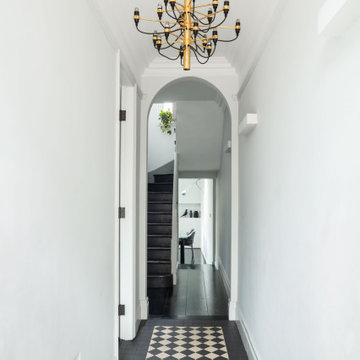
FPArchitects have restored and refurbished a four-storey grade II listed Georgian mid terrace in London's Limehouse, turning the gloomy and dilapidated house into a bright and minimalist family home.
Located within the Lowell Street Conservation Area and on one of London's busiest roads, the early 19th century building was the subject of insensitive extensive works in the mid 1990s when much of the original fabric and features were lost.
FPArchitects' ambition was to re-establish the decorative hierarchy of the interiors by stripping out unsympathetic features and insert paired down decorative elements that complement the original rusticated stucco, round-headed windows and the entrance with fluted columns.
Ancillary spaces are inserted within the original cellular layout with minimal disruption to the fabric of the building. A side extension at the back, also added in the mid 1990s, is transformed into a small pavilion-like Dining Room with minimal sliding doors and apertures for overhead natural light.
Subtle shades of colours and materials with fine textures are preferred and are juxtaposed to dark floors in veiled reference to the Regency and Georgian aesthetics.

Inspiration för stora lantliga hallar, med vita väggar, ljust trägolv och brunt golv
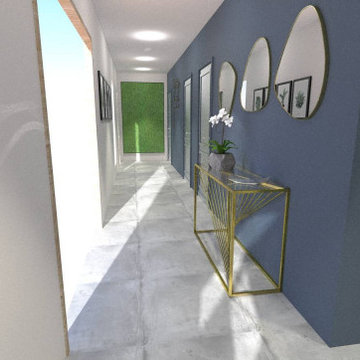
Vous avez ici la vue de l'autre côté de l'entrée.
Mon client souhaitait créer un effet "Waouh" lorsque quelqu'un entre chez lui.
C'est pour cela que nous avons opté pour du mobilier haut-de-gamme : une console dorée avec un plateau en verre, ainsi que trois miroirs aux formes originales.
Au fond, vous pouvez voir un cadre de végétaux stabilisés, pour apporter une touche de nature tout en restant chic. L'objectif était de mettre en valeur la longueur du couloir, de l'habiller sans le surcharger.
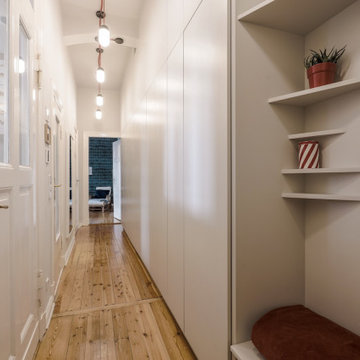
Ein neues Design für eine charmante Berliner Altbauwohnung: Für dieses Kreuzberger Objekt gestaltete THE INNER HOUSE ein elegantes, farbiges und harmonisches Gesamtkonzept. Wohn- und Schlafzimmer überzeugen nun durch stimmige Farben, welche die Wirkung der vorher ausschließlich weißen Räume komplett verändern. Im Wohnzimmer sind Familienerbstücke harmonisch mit neu erworbenen Möbeln kombiniert, die Gesamtgestaltung lässt den Raum gemütlicher und gleichzeitig größer erscheinen als bisher. Auch das Schlafzimmer erscheint in neuem Licht: Mit warmen Blautönen wurde ein behaglicher Rückzugsort geschaffen. Da das Schlafzimmer zu wenig Platz für ausreichenden Stauraum bietet, wurde ein maßgefertigter Schrank entworfen, der stattdessen die komplette Länge des Flurs nutzt. Ein ausgefeiltes Lichtkonzept trägt zur Stimmung in der gesamten Wohnung bei.
English: https://innerhouse.net/en/portfolio-item/apartment-berlin-iv/
Interior Design & Styling: THE INNER HOUSE
Möbeldesign und Umsetzung: Jenny Orgis, https://salon.io/jenny-orgis
Fotos: © THE INNER HOUSE, Fotograf: Armir Koka, https://www.armirkoka.com
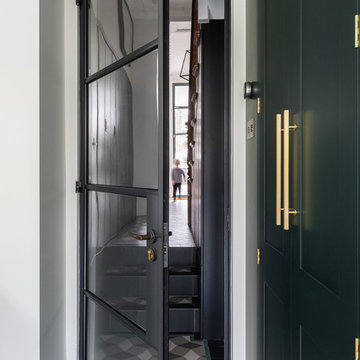
Peter Landers
Inredning av en modern mellanstor hall, med grå väggar, klinkergolv i porslin och grått golv
Inredning av en modern mellanstor hall, med grå väggar, klinkergolv i porslin och grått golv
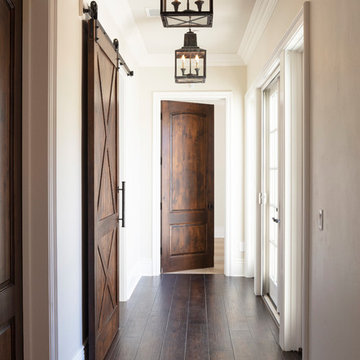
Guest hall with stained doors and lanterns to guild the way.
Klassisk inredning av en mellanstor hall, med grå väggar, mellanmörkt trägolv och brunt golv
Klassisk inredning av en mellanstor hall, med grå väggar, mellanmörkt trägolv och brunt golv
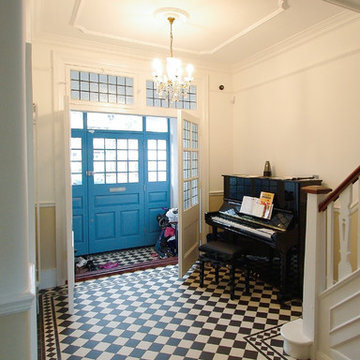
A traditional Victorian entrance hallway is restored and new Victorian style pattern tiles were laid. The front doors were replaced with a period replica in keeping with the property. The acoustics are ideal for the piano!
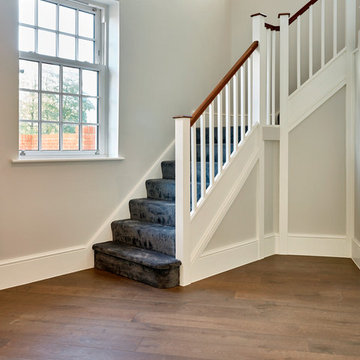
We are delighted to have our Istoria Bespoke Prague floor featured in four houses built to high specifications by W Stirland. Each house was designed with finesse and elegance by interior design practice Leivars, with the darker oak floor contrasting beautifully with the crisp white colours of the interior.
Project: Residential
Designer: Leivars
Developer: W Stirland
Floor: Istoria Bespoke Prague
Specification: Character Grade 15mm x 190mm x 1900mm
Photos: Nick Smith Photography
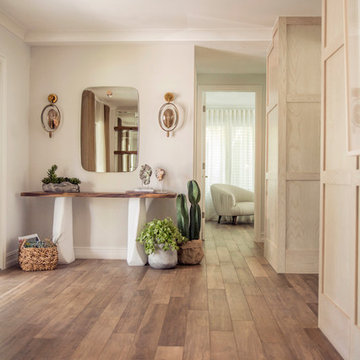
Upon entering the Coral Gables home, you are welcomed with different shades of earthy tones. Our client requested to remain faithful to the same palette of nature-like colors throughout the home.
The flooring is not really wood; it's porcelain tile in a wood grain, which is great and easy to maintain. The walls feature our specialty wood wall paneling to give the room more dimension.
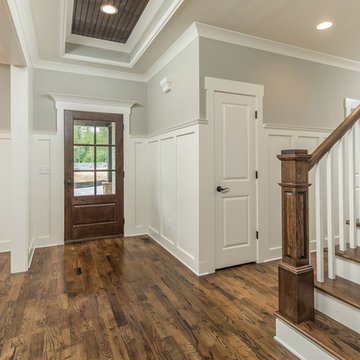
Philip Slowiak
Inredning av en lantlig mellanstor hall, med grå väggar och mellanmörkt trägolv
Inredning av en lantlig mellanstor hall, med grå väggar och mellanmörkt trägolv
17 902 foton på hall
6

