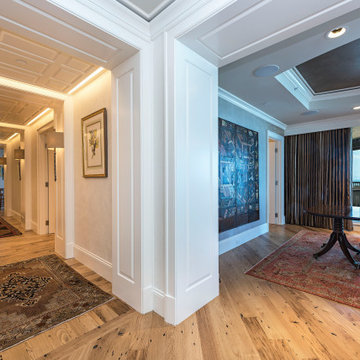4 565 foton på hall
Sortera efter:
Budget
Sortera efter:Populärt i dag
1 - 20 av 4 565 foton
Artikel 1 av 2
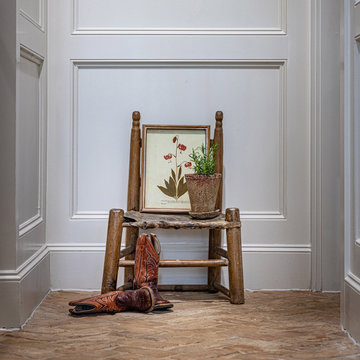
This quaint hallway from the family room to the master bedroom was the perfect space to continue the added wall paneling. The reclaimed brick flooring is picked back up in the hallway to make the hallway feel more cozy to the client. Our client is a collector of antique farm decor, so the addition of this antique wood and hide chair was added.

Nestled into a hillside, this timber-framed family home enjoys uninterrupted views out across the countryside of the North Downs. A newly built property, it is an elegant fusion of traditional crafts and materials with contemporary design.
Our clients had a vision for a modern sustainable house with practical yet beautiful interiors, a home with character that quietly celebrates the details. For example, where uniformity might have prevailed, over 1000 handmade pegs were used in the construction of the timber frame.
The building consists of three interlinked structures enclosed by a flint wall. The house takes inspiration from the local vernacular, with flint, black timber, clay tiles and roof pitches referencing the historic buildings in the area.
The structure was manufactured offsite using highly insulated preassembled panels sourced from sustainably managed forests. Once assembled onsite, walls were finished with natural clay plaster for a calming indoor living environment.
Timber is a constant presence throughout the house. At the heart of the building is a green oak timber-framed barn that creates a warm and inviting hub that seamlessly connects the living, kitchen and ancillary spaces. Daylight filters through the intricate timber framework, softly illuminating the clay plaster walls.
Along the south-facing wall floor-to-ceiling glass panels provide sweeping views of the landscape and open on to the terrace.
A second barn-like volume staggered half a level below the main living area is home to additional living space, a study, gym and the bedrooms.
The house was designed to be entirely off-grid for short periods if required, with the inclusion of Tesla powerpack batteries. Alongside underfloor heating throughout, a mechanical heat recovery system, LED lighting and home automation, the house is highly insulated, is zero VOC and plastic use was minimised on the project.
Outside, a rainwater harvesting system irrigates the garden and fields and woodland below the house have been rewilded.

Entrance hall with bespoke painted coat rack, making ideal use of an existing alcove in this long hallway.
Painted to match the wall panelling below gives this hallway a smart and spacious feel.
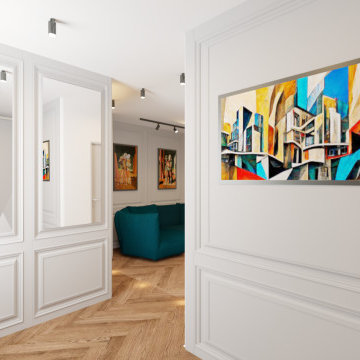
Ingresso dell'Appartamento con sistema di boiserie e sistema di specchi.
Bild på en stor funkis hall, med vita väggar och mörkt trägolv
Bild på en stor funkis hall, med vita väggar och mörkt trägolv
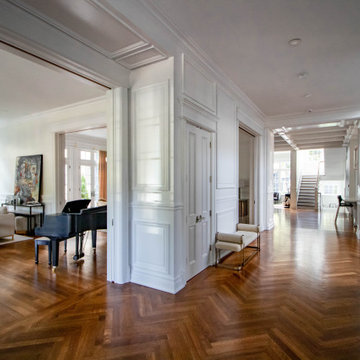
Inspiration för mycket stora klassiska hallar, med vita väggar och mörkt trägolv

Photo : © Julien Fernandez / Amandine et Jules – Hotel particulier a Angers par l’architecte Laurent Dray.
Idéer för att renovera en mellanstor vintage hall, med vita väggar och klinkergolv i terrakotta
Idéer för att renovera en mellanstor vintage hall, med vita väggar och klinkergolv i terrakotta
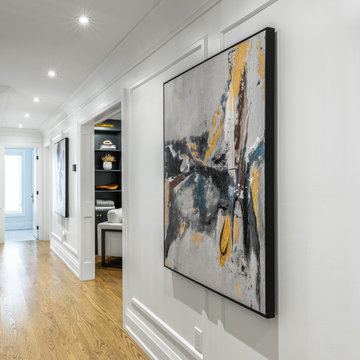
Inspiration för en mellanstor vintage hall, med vita väggar, ljust trägolv och brunt golv
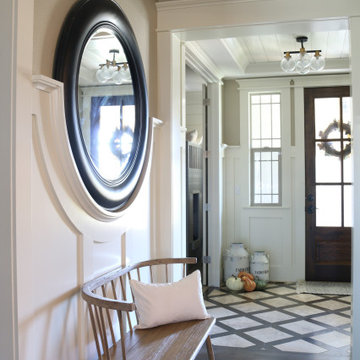
Idéer för att renovera en lantlig hall, med vita väggar, mellanmörkt trägolv och brunt golv
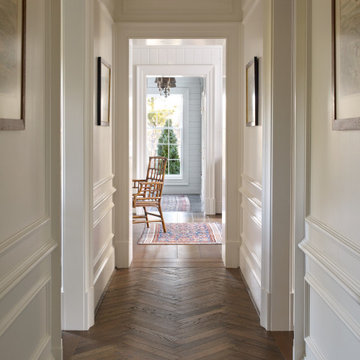
Herringbone pattern wood floor in hall looking toward sitting room and mudroom.
Inredning av en klassisk mellanstor hall, med vita väggar, mellanmörkt trägolv och brunt golv
Inredning av en klassisk mellanstor hall, med vita väggar, mellanmörkt trägolv och brunt golv
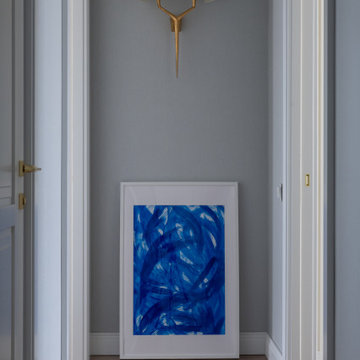
Коридор в стиле современной классики. На стенах обои Borastapeter, бра Objet Insolite
Idéer för en liten klassisk hall, med grå väggar, mellanmörkt trägolv och beiget golv
Idéer för en liten klassisk hall, med grå väggar, mellanmörkt trägolv och beiget golv

This new house is located in a quiet residential neighborhood developed in the 1920’s, that is in transition, with new larger homes replacing the original modest-sized homes. The house is designed to be harmonious with its traditional neighbors, with divided lite windows, and hip roofs. The roofline of the shingled house steps down with the sloping property, keeping the house in scale with the neighborhood. The interior of the great room is oriented around a massive double-sided chimney, and opens to the south to an outdoor stone terrace and gardens. Photo by: Nat Rea Photography

Benjamin Hill Photography
Inspiration för en mycket stor vintage hall, med vita väggar, mellanmörkt trägolv och brunt golv
Inspiration för en mycket stor vintage hall, med vita väggar, mellanmörkt trägolv och brunt golv
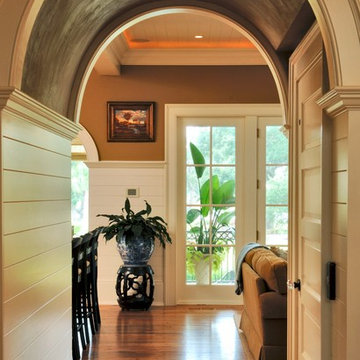
Tripp Smith
Foto på en mellanstor maritim hall, med bruna väggar, mellanmörkt trägolv och brunt golv
Foto på en mellanstor maritim hall, med bruna väggar, mellanmörkt trägolv och brunt golv
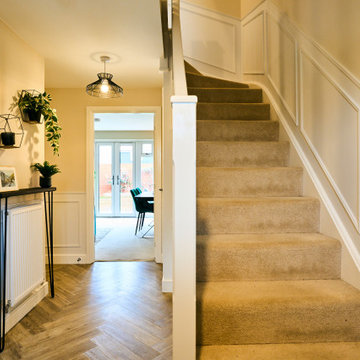
This hallway was a bland white and empty box and now it's sophistication personified! The new herringbone flooring replaced the illogically placed carpet so now it's an easily cleanable surface for muddy boots and muddy paws from the owner's small dogs. The black-painted bannisters cleverly made the room feel bigger by disguising the staircase in the shadows. Not to mention the gorgeous wainscotting that gives the room a traditional feel that fits perfectly with the disguised shaker-style storage under the stairs.
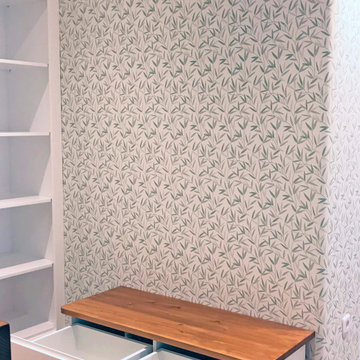
Banco de entrada con cajones para zapatos
Idéer för skandinaviska hallar, med vita väggar och mellanmörkt trägolv
Idéer för skandinaviska hallar, med vita väggar och mellanmörkt trägolv
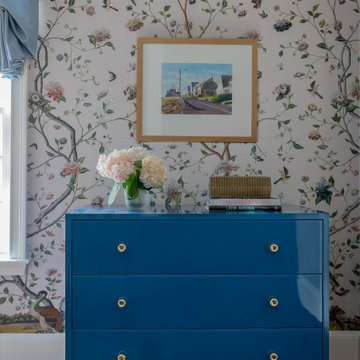
Photography by Michael J. Lee Photography
Inredning av en klassisk hall, med flerfärgade väggar och mellanmörkt trägolv
Inredning av en klassisk hall, med flerfärgade väggar och mellanmörkt trägolv
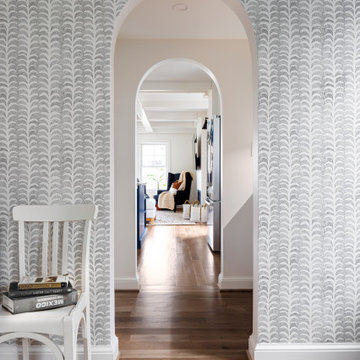
Exempel på en modern hall, med grå väggar, mellanmörkt trägolv och brunt golv
4 565 foton på hall
1
