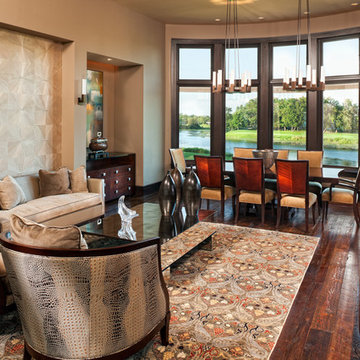4 059 foton på hem
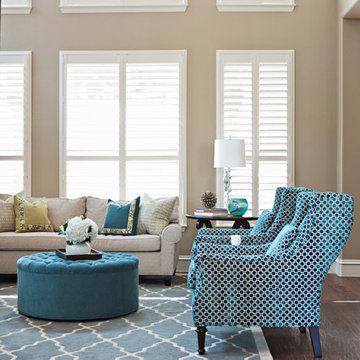
Creating a fabulous looking home where a family of five, including three young boys was a challenge. We used durable fabrics that were stain resistant but still soft and beautiful. We used customer furniture that served multiple purposes. For instance, the main coffee table ottoman in the living room has hidden casters and the top flips over for a flat service. It's the perfect place to store toys.
The master bedroom has a glamourous yet comfortable
look. The headboard is a custom piece using fabric from Kravet while the simple white linen drapes were upgraded with a black and white trim from Robert Allen!
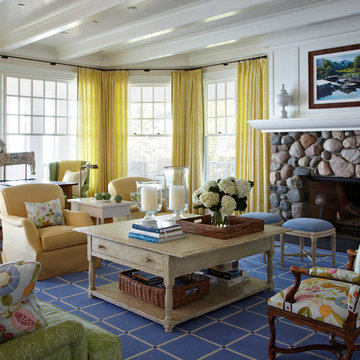
Photography by: Werner Straube
Idéer för ett maritimt vardagsrum, med beige väggar, en standard öppen spis och en spiselkrans i sten
Idéer för ett maritimt vardagsrum, med beige väggar, en standard öppen spis och en spiselkrans i sten
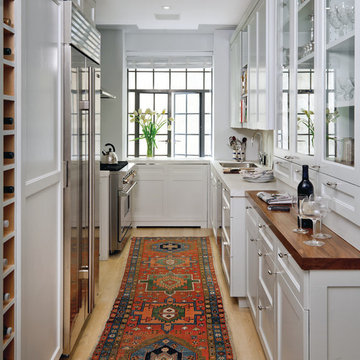
Meticulously crafted cabinets, thick slabs of marble and wood, and reflective glass and stainless-steel surfaces create a workspace that functions well for serious cooks—or “cocktails only.” Smart storage—like the floor-to-ceiling wine rack—keeps it clutter-free.
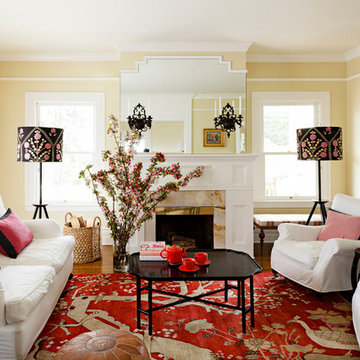
In the living room we modified an existing rug design to create a custom rug perfect for the room. We made colorful lamp shades out of an antique suzani textile. Antique black candle sconces, a custom mirror, and a vintage black lacquered coffee table add pattern and visual interest without adding more color to an already colorful space. Photo by Lincoln Barbour.

Living room at Spanish Oak. This home was featured on the Austin NARI 2012 Tour of Homes.
Photography by John R Rogers.
The "rug" is actually comprised of Flor carpet tiles ( http://www.flor.com).

Idéer för ett klassiskt barnrum kombinerat med lekrum, med blå väggar, mellanmörkt trägolv och brunt golv
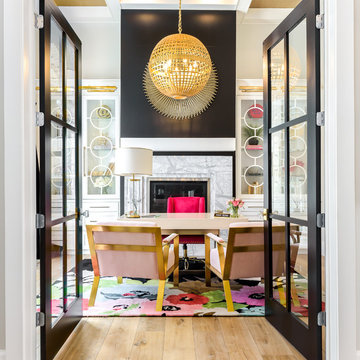
Idéer för stora vintage hemmabibliotek, med beige väggar, ljust trägolv, en standard öppen spis, en spiselkrans i sten, ett fristående skrivbord och beiget golv
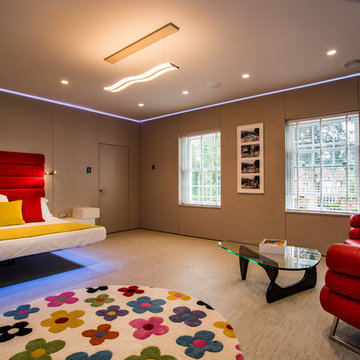
Materials supplied by Stone Republic including Marble, Sandstone, Granite, Wood Flooring and Block Paving.
Inredning av ett modernt stort könsneutralt barnrum kombinerat med sovrum och för 4-10-åringar, med bruna väggar och beiget golv
Inredning av ett modernt stort könsneutralt barnrum kombinerat med sovrum och för 4-10-åringar, med bruna väggar och beiget golv
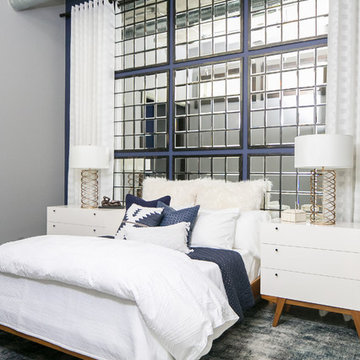
Bedroom in downtown loft with NO windows! This was the challenge Interior Designer Rebecca Robeson faced when beginning this Denver Loft Remodel.
Rebecca began by identifying the focal-point wall and addressing the overall dark feel of the room. She painted 3 walls a soft grey and one wall a dark navy blue. Rebecca applied her creative genius to the space by hanging nine beveled mirrors on the dark wall above the bed as a clever way to fool the eye into thinking the mirrors were windows. To further indulge the concept, Rebecca added crisp white linen panels to mimic window treatments on either side. This design idea created a dramatic symmetrical backdrop for the Bedroom furniture... A spectacular oversized blue and white rug (Aja Rugs) sets a perfect foundation for the queen size bed with two oversize nightstands in crisp white, the Bedroom was complete.
Tech Lighting - Black Whale Lighting
Photos by Ryan Garvin Photography

Idéer för ett mellanstort eklektiskt separat vardagsrum, med gröna väggar, beiget golv, ett finrum och ljust trägolv
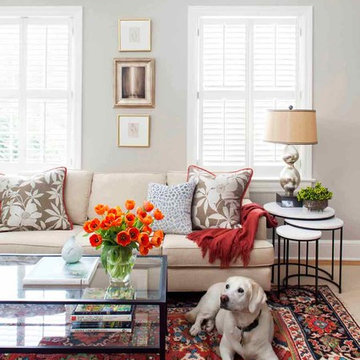
Jeff Herr
Foto på ett mellanstort vintage separat vardagsrum, med grå väggar, ett finrum och mellanmörkt trägolv
Foto på ett mellanstort vintage separat vardagsrum, med grå väggar, ett finrum och mellanmörkt trägolv

Our clients purchased a new house, but wanted to add their own personal style and touches to make it really feel like home. We added a few updated to the exterior, plus paneling in the entryway and formal sitting room, customized the master closet, and cosmetic updates to the kitchen, formal dining room, great room, formal sitting room, laundry room, children’s spaces, nursery, and master suite. All new furniture, accessories, and home-staging was done by InHance. Window treatments, wall paper, and paint was updated, plus we re-did the tile in the downstairs powder room to glam it up. The children’s bedrooms and playroom have custom furnishings and décor pieces that make the rooms feel super sweet and personal. All the details in the furnishing and décor really brought this home together and our clients couldn’t be happier!

Aménagement et décoration d'un espace salon.
Exempel på ett mycket stort eklektiskt allrum med öppen planlösning, med mellanmörkt trägolv, ett finrum och flerfärgade väggar
Exempel på ett mycket stort eklektiskt allrum med öppen planlösning, med mellanmörkt trägolv, ett finrum och flerfärgade väggar
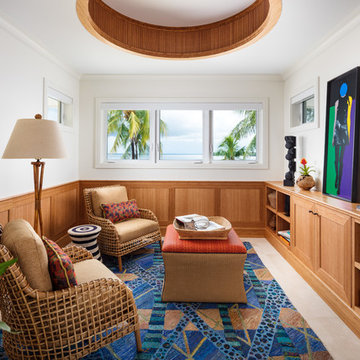
A bohemian blend of tribal motifs and organic materials complement this space.
Photo: Kim Sargent
Foto på ett tropiskt allrum, med vita väggar och beiget golv
Foto på ett tropiskt allrum, med vita väggar och beiget golv
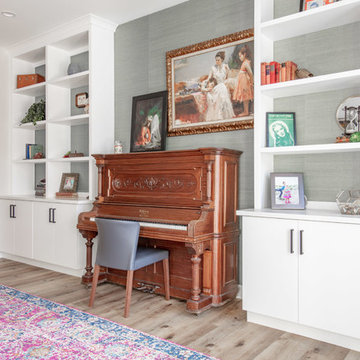
Shane Baker Studios
Foto på ett stort vintage allrum, med ett musikrum, ljust trägolv, beiget golv och grå väggar
Foto på ett stort vintage allrum, med ett musikrum, ljust trägolv, beiget golv och grå väggar

Klopf Architecture and Outer space Landscape Architects designed a new warm, modern, open, indoor-outdoor home in Los Altos, California. Inspired by mid-century modern homes but looking for something completely new and custom, the owners, a couple with two children, bought an older ranch style home with the intention of replacing it.
Created on a grid, the house is designed to be at rest with differentiated spaces for activities; living, playing, cooking, dining and a piano space. The low-sloping gable roof over the great room brings a grand feeling to the space. The clerestory windows at the high sloping roof make the grand space light and airy.
Upon entering the house, an open atrium entry in the middle of the house provides light and nature to the great room. The Heath tile wall at the back of the atrium blocks direct view of the rear yard from the entry door for privacy.
The bedrooms, bathrooms, play room and the sitting room are under flat wing-like roofs that balance on either side of the low sloping gable roof of the main space. Large sliding glass panels and pocketing glass doors foster openness to the front and back yards. In the front there is a fenced-in play space connected to the play room, creating an indoor-outdoor play space that could change in use over the years. The play room can also be closed off from the great room with a large pocketing door. In the rear, everything opens up to a deck overlooking a pool where the family can come together outdoors.
Wood siding travels from exterior to interior, accentuating the indoor-outdoor nature of the house. Where the exterior siding doesn’t come inside, a palette of white oak floors, white walls, walnut cabinetry, and dark window frames ties all the spaces together to create a uniform feeling and flow throughout the house. The custom cabinetry matches the minimal joinery of the rest of the house, a trim-less, minimal appearance. Wood siding was mitered in the corners, including where siding meets the interior drywall. Wall materials were held up off the floor with a minimal reveal. This tight detailing gives a sense of cleanliness to the house.
The garage door of the house is completely flush and of the same material as the garage wall, de-emphasizing the garage door and making the street presentation of the house kinder to the neighborhood.
The house is akin to a custom, modern-day Eichler home in many ways. Inspired by mid-century modern homes with today’s materials, approaches, standards, and technologies. The goals were to create an indoor-outdoor home that was energy-efficient, light and flexible for young children to grow. This 3,000 square foot, 3 bedroom, 2.5 bathroom new house is located in Los Altos in the heart of the Silicon Valley.
Klopf Architecture Project Team: John Klopf, AIA, and Chuang-Ming Liu
Landscape Architect: Outer space Landscape Architects
Structural Engineer: ZFA Structural Engineers
Staging: Da Lusso Design
Photography ©2018 Mariko Reed
Location: Los Altos, CA
Year completed: 2017
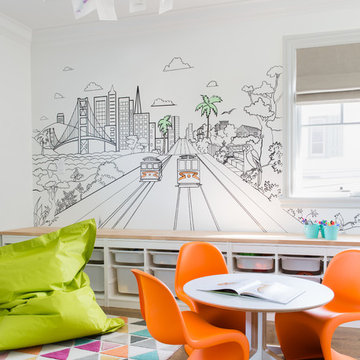
Photo by Suzanna Scott.
Inredning av ett klassiskt könsneutralt barnrum kombinerat med lekrum, med vita väggar, mörkt trägolv och brunt golv
Inredning av ett klassiskt könsneutralt barnrum kombinerat med lekrum, med vita väggar, mörkt trägolv och brunt golv
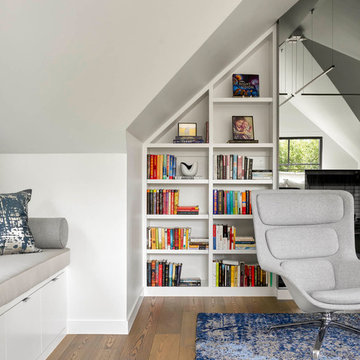
Idéer för att renovera ett stort funkis avskilt allrum, med vita väggar, mellanmörkt trägolv, grönt golv och ett bibliotek

Alise O'Brien
Idéer för stora vintage pojkrum kombinerat med sovrum och för 4-10-åringar, med vita väggar, mellanmörkt trägolv och brunt golv
Idéer för stora vintage pojkrum kombinerat med sovrum och för 4-10-åringar, med vita väggar, mellanmörkt trägolv och brunt golv
4 059 foton på hem
5



















