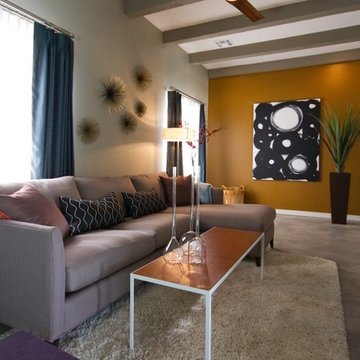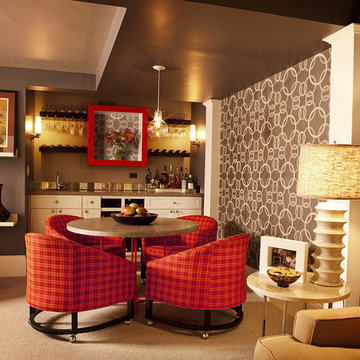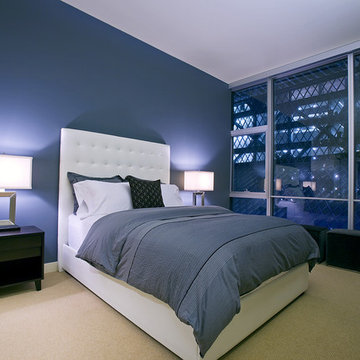3 600 foton på hem

Media Room
Idéer för ett mellanstort klassiskt hemmabio, med heltäckningsmatta och flerfärgade väggar
Idéer för ett mellanstort klassiskt hemmabio, med heltäckningsmatta och flerfärgade väggar
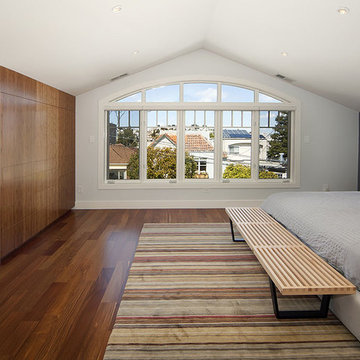
This project was the remodel of a master suite in San Francisco’s Noe Valley neighborhood. The house is an Edwardian that had a story added by a developer. The master suite was done functional yet without any personal touches. The owners wanted to personalize all aspects of the master suite: bedroom, closets and bathroom for an enhanced experience of modern luxury.
The bathroom was gutted and with an all new layout, a new shower, toilet and vanity were installed along with all new finishes.
The design scope in the bedroom was re-facing the bedroom cabinets and drawers as well as installing custom floating nightstands made of toasted bamboo. The fireplace got a new gas burning insert and was wrapped in stone mosaic tile.
The old closet was a cramped room which was removed and replaced with two-tone bamboo door closet cabinets. New lighting was installed throughout.
General Contractor:
Brad Doran
http://www.dcdbuilding.com
Hitta den rätta lokala yrkespersonen för ditt projekt
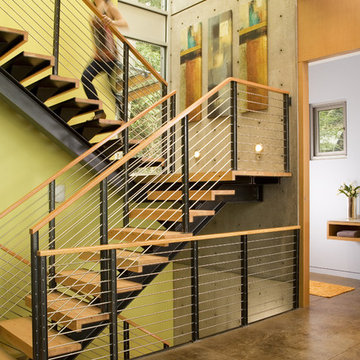
Exterior - photos by Andrew Waits
Interior - photos by Roger Turk - Northlight Photography
Modern inredning av en trappa, med öppna sättsteg och kabelräcke
Modern inredning av en trappa, med öppna sättsteg och kabelräcke

A young Mexican couple approached us to create a streamline modern and fresh home for their growing family. They expressed a desire for natural textures and finishes such as natural stone and a variety of woods to juxtapose against a clean linear white backdrop.
For the kid’s rooms we are staying within the modern and fresh feel of the house while bringing in pops of bright color such as lime green. We are looking to incorporate interactive features such as a chalkboard wall and fun unique kid size furniture.
The bathrooms are very linear and play with the concept of planes in the use of materials.They will be a study in contrasting and complementary textures established with tiles from resin inlaid with pebbles to a long porcelain tile that resembles wood grain.
This beautiful house is a 5 bedroom home located in Presidential Estates in Aventura, FL.
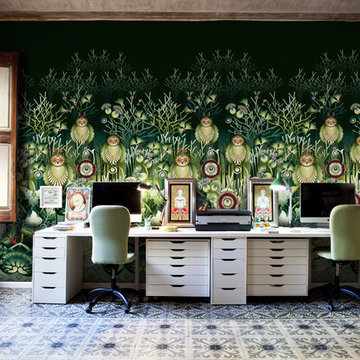
Inspiration för mellanstora eklektiska hemmabibliotek, med vita väggar, ett fristående skrivbord och klinkergolv i keramik

Idéer för ett mellanstort modernt allrum med öppen planlösning, med bambugolv, en spiselkrans i sten och en bred öppen spis
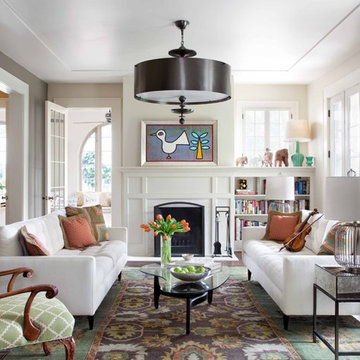
Idéer för att renovera ett mellanstort funkis vardagsrum, med ett bibliotek och grå väggar
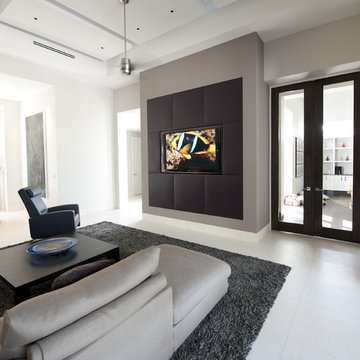
Photography by:
Jerry Krecicki with Affordable Photography
Inredning av ett modernt vardagsrum, med beige väggar och en inbyggd mediavägg
Inredning av ett modernt vardagsrum, med beige väggar och en inbyggd mediavägg
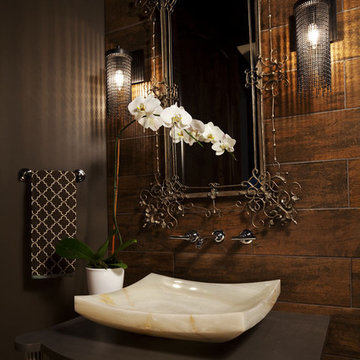
Interior Design by Martha O'Hara Interiors
Built by Hendel Homes
Photography by Troy Thies
Photo Styling by Shannon Gale
Bild på ett vintage brun brunt badrum, med ett fristående handfat och bruna väggar
Bild på ett vintage brun brunt badrum, med ett fristående handfat och bruna väggar
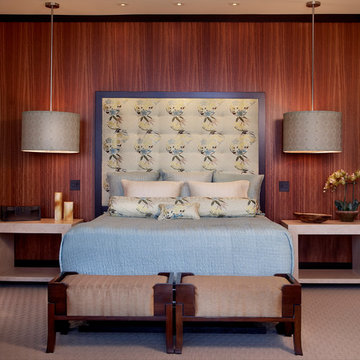
The master bedroom features a custom bed and continues the Asian motif found throughout the home.
Exempel på ett modernt huvudsovrum
Exempel på ett modernt huvudsovrum

Inspiration för moderna allrum med öppen planlösning, med grå väggar, mörkt trägolv och en standard öppen spis
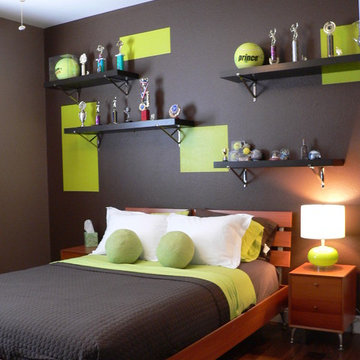
Idéer för ett modernt barnrum, med mellanmörkt trägolv, brunt golv och flerfärgade väggar
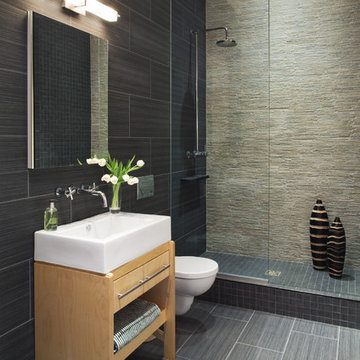
© Robert Granoff
www.robertgranoff.com
http://prestigecustom.com/
Foto på ett funkis badrum, med en öppen dusch och med dusch som är öppen
Foto på ett funkis badrum, med en öppen dusch och med dusch som är öppen

Inspiration för stora moderna kök, med rostfria vitvaror, skåp i mörkt trä, en dubbel diskho, luckor med upphöjd panel, bänkskiva i betong, grått stänkskydd, stänkskydd i tegel och ljust trägolv

A warm and modern living-dining room, complete with leather counter chairs and purple accents.
Foto på ett funkis vardagsrum, med lila väggar
Foto på ett funkis vardagsrum, med lila väggar
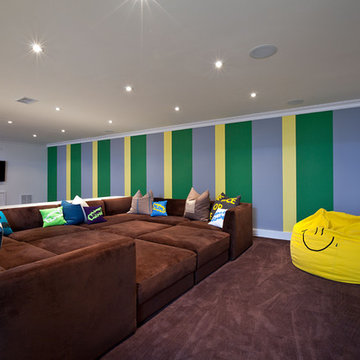
Inspiration för en funkis källare, med flerfärgade väggar och heltäckningsmatta
3 600 foton på hem
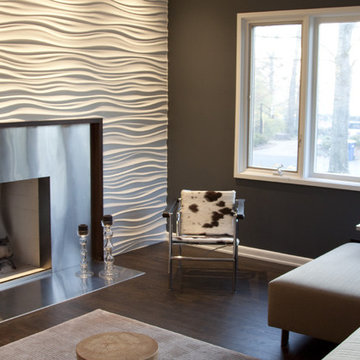
When we started the project, this room had a masonry fireplace and a pass through to a front living room. Designer Matt Harris called for the pass through to be filled, and the fireplace wrapped in stainless steel and modularArts panels–a product we had not used before.
After building the new fireplace wall, and installing the steel surround and floor hearth, we built a custom white oak TV/AV cabinet enclosure. The owner’s furniture and artwork added the perfect finishing touches to the room.
5



















