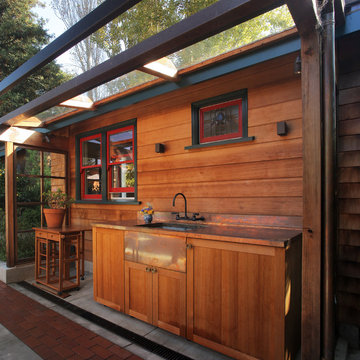10 520 foton på hem
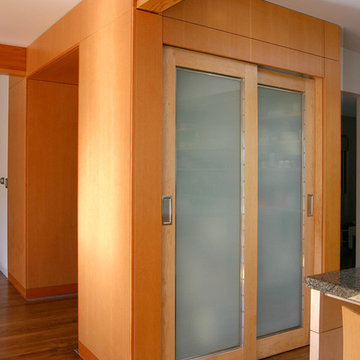
Free standing pantry in the kitchen creates a portal to the living room behind.
john todd, photographer
Idéer för att renovera ett mellanstort funkis kök, med en undermonterad diskho, öppna hyllor, skåp i ljust trä, granitbänkskiva, stänkskydd i sten, rostfria vitvaror, mellanmörkt trägolv och en köksö
Idéer för att renovera ett mellanstort funkis kök, med en undermonterad diskho, öppna hyllor, skåp i ljust trä, granitbänkskiva, stänkskydd i sten, rostfria vitvaror, mellanmörkt trägolv och en köksö

Idéer för ett mellanstort medelhavsstil toalett, med möbel-liknande, skåp i mörkt trä, orange kakel, flerfärgad kakel, klinkergolv i terrakotta, ett fristående handfat och träbänkskiva

This kitchen renovation features numerous storage options to maximize the small space. These features include a pull out pantry, a blind corner unit, and a spice & oil pull out. Photo by Paul Schraub Photography
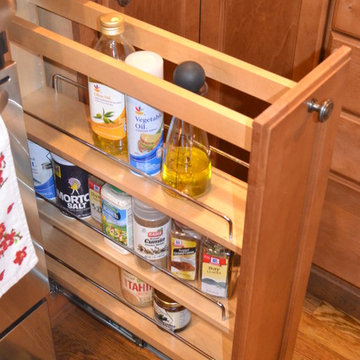
Lovely kitchen remodel in Chester County. Gorgeous granite countertops over Fieldstone cabinetry in Maple with a caramel stain. The door style is recessed and custom knobs. Tile backsplash has hints of glass inserts. Hardwood flooring.
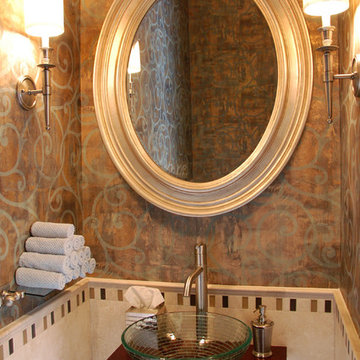
Taryn Meeks
Idéer för ett litet medelhavsstil badrum, med ett fristående handfat, träbänkskiva, en toalettstol med separat cisternkåpa, beige kakel, keramikplattor, flerfärgade väggar och klinkergolv i keramik
Idéer för ett litet medelhavsstil badrum, med ett fristående handfat, träbänkskiva, en toalettstol med separat cisternkåpa, beige kakel, keramikplattor, flerfärgade väggar och klinkergolv i keramik

Modern Dining Room, Large scale wall art, fashion for walls, crystal chandelier, wood built in, Alex Turco art, blinds, Round dining room table with round bench.
Photography: Matthew Dandy

Photography by Eduard Hueber / archphoto
North and south exposures in this 3000 square foot loft in Tribeca allowed us to line the south facing wall with two guest bedrooms and a 900 sf master suite. The trapezoid shaped plan creates an exaggerated perspective as one looks through the main living space space to the kitchen. The ceilings and columns are stripped to bring the industrial space back to its most elemental state. The blackened steel canopy and blackened steel doors were designed to complement the raw wood and wrought iron columns of the stripped space. Salvaged materials such as reclaimed barn wood for the counters and reclaimed marble slabs in the master bathroom were used to enhance the industrial feel of the space.

Fiona Arnott Walker
Foto på ett mellanstort eklektiskt gästrum, med blå väggar, en standard öppen spis och en spiselkrans i metall
Foto på ett mellanstort eklektiskt gästrum, med blå väggar, en standard öppen spis och en spiselkrans i metall

Photo by Casey Woods
Inredning av en lantlig mellanstor hall, med bruna väggar, betonggolv och grått golv
Inredning av en lantlig mellanstor hall, med bruna väggar, betonggolv och grått golv

Kitchen. Photo by Clark Dugger
Exempel på ett avskilt, litet modernt parallellkök, med en undermonterad diskho, öppna hyllor, skåp i mellenmörkt trä, mellanmörkt trägolv, träbänkskiva, brunt stänkskydd, stänkskydd i trä, integrerade vitvaror och brunt golv
Exempel på ett avskilt, litet modernt parallellkök, med en undermonterad diskho, öppna hyllor, skåp i mellenmörkt trä, mellanmörkt trägolv, träbänkskiva, brunt stänkskydd, stänkskydd i trä, integrerade vitvaror och brunt golv

Idéer för mellanstora 50 tals badrum med dusch, med släta luckor, skåp i ljust trä, ett badkar i en alkov, en dusch i en alkov, vit kakel och keramikplattor

Idéer för mellanstora vintage uteplatser på baksidan av huset, med naturstensplattor och en pergola

"Side chairs, also Jim's design, feature pulls in the back."
- San Diego Home/Garden Lifestyles Magazine
August 2013
James Brady Photography
Foto på en mellanstor orientalisk matplats med öppen planlösning, med beige väggar och mellanmörkt trägolv
Foto på en mellanstor orientalisk matplats med öppen planlösning, med beige väggar och mellanmörkt trägolv
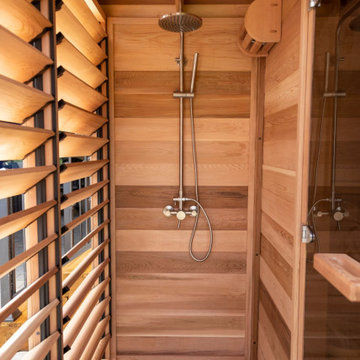
The Pure Cube CU580 Outdoor Sauna is a charming and sophisticated design that features 3 large window panels on the front wall and the door on either the left or right side wall. Create a calm and relaxing atmosphere with the optional semi-privacy panels that still have the double pane glass with a fixed cedar grill on the outside. The Pure Cube CU580 Sauna comes in easy to assemble wall and roof panels with a full cedar floor and EPDM rubber roof. This model comes with your choice of electric heater or Harvia M3 Wood Burning Heater and is spaciously designed to comfortably sit up to 5 adults. Relax and rejuvenate with your family or friends in this clean and modern Pure Cube Sauna kit.

Blue grasscloth dining room.
Phil Goldman Photography
Idéer för en mellanstor klassisk separat matplats, med blå väggar, mellanmörkt trägolv och brunt golv
Idéer för en mellanstor klassisk separat matplats, med blå väggar, mellanmörkt trägolv och brunt golv

This bathroom is situated on the second floor of an apartment overlooking Albert Park Beach. The bathroom has a window view and the owners wanted to ensure a relaxed feeling was created in this space drawing on the elements of the ocean, with the organic forms. Raw materials like the pebble stone floor, concrete basins and bath were carefully selected to blend seamlessly and create a muted colour palette.
Tactile forms engage the user in an environment that is atypical to the clinical/ white space most expect. The pebble floor, with the addition of under floor heating, adds a sensory element pertaining to a day spa.
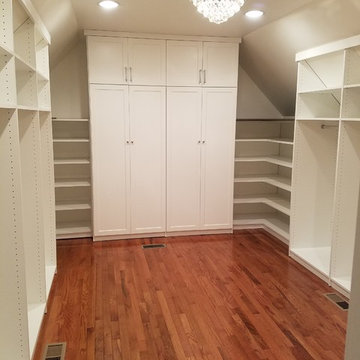
Angled ceilings in a closet can cause wasted space. With a custom closet from St. Charles Closets, we can assure you there will be no wasted space. The angle cuts allow for total maximization of the entire space.

Bild på ett funkis en-suite badrum, med vit kakel, ett avlångt handfat, träbänkskiva, skåp i mellenmörkt trä, mosaik, gröna väggar, mosaikgolv, vitt golv och släta luckor

Central storage unit that comprises of a bespoke pull-out larder system and hoses the integrated fridge/freezer and further storage behind the top hung sliding door.
10 520 foton på hem
3



















