10 520 foton på hem

The SW-131S is the smallest sized oval freestanding and symmetrical modern type bathtub in its series. It is designed to look unique and simple, yet stylish. All of our bathtubs are made of durable white stone resin composite and available in a matte or glossy finish. Its height from drain to overflow will give plenty of space for two individuals to enjoy a comfortable relaxing bathtub experience. This tub combines elegance, durability, and convenience with its high-quality construction and chic modern design. This sophisticated oval designed freestanding tub will surely be the center of attention and will add a contemporary feel to your new bathroom. The SW-131S is a single person bathtub and will be a great addition to a bathroom design that will transition in the future.
Item#: SW-131S
Product Size (inches): 63 L x 31.5 W x 21.7 H inches
Material: Solid Surface/Stone Resin
Color / Finish: Matte White (Glossy Optional)
Product Weight: 333 lbs
Water Capacity: 92 Gallons
Drain to Overflow: 13.4 Inches
FEATURES
This bathtub comes with: A complimentary pop-up drain (Does NOT include any additional piping). All of our bathtubs come equipped with an overflow. The overflow is built integral to the body of the bathtub and leads down to the drain assembly (provided for free). There is only one rough-in waste pipe necessary to drain both the overflow and drain assembly (no visible piping). Please ensure that all of the seals are tightened properly to prevent leaks before completing installation.
If you require an easier installation for our free standing bathtubs, look into purchasing the Bathtub Rough-In Drain Kit for Free Standing Bathtubs.
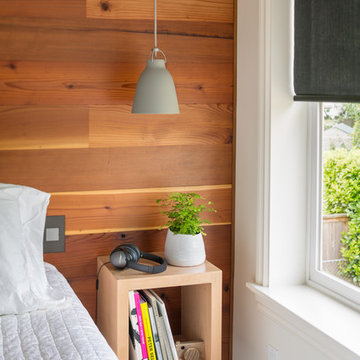
Residential remodel of an attic space added a master bedroom, master bath and nursery as well as much-needed built-in custom storage into the hallway and eave spaces. Light-filled on even the most overcast days, this Portland residence is bright and airy with balance of natural materials playing off a white backdrop. The cedar wood plank walls in the master bedroom and bath give a tactile sense of natural materials and make the rooms glow.
All photos: Josh Partee Photography

Intimate Stair with Hobbit Door . This project was a Guest House for a long time Battle Associates Client. Smaller, smaller, smaller the owners kept saying about the guest cottage right on the water's edge. The result was an intimate, almost diminutive, two bedroom cottage for extended family visitors. White beadboard interiors and natural wood structure keep the house light and airy. The fold-away door to the screen porch allows the space to flow beautifully.
Photographer: Nancy Belluscio
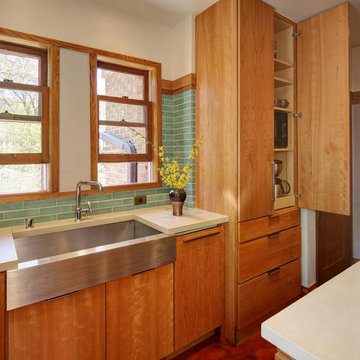
Retro inredning av ett mellanstort kök, med en rustik diskho, släta luckor, skåp i mellenmörkt trä, grönt stänkskydd, stänkskydd i keramik, rostfria vitvaror och en köksö

The heart of this converted school house is a glorious open-plan kitchen where bespoke colander lights in aubergine, tango and lime pair with a vivid vintage gramophone for a colour injection.
Photography by Fisher Hart
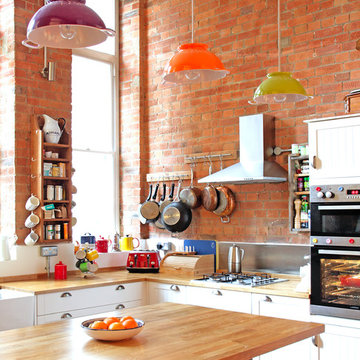
Three colourful custom-made colander lights add a splash of colour to this open-plan kitchen in a converted Victorian school house. The kitchen island is custom-made out of a vintage oak chest.
Photography by Fisher Hart

Foto på ett mellanstort vintage allrum med öppen planlösning, med mörkt trägolv, en standard öppen spis, en väggmonterad TV, beige väggar och en spiselkrans i trä
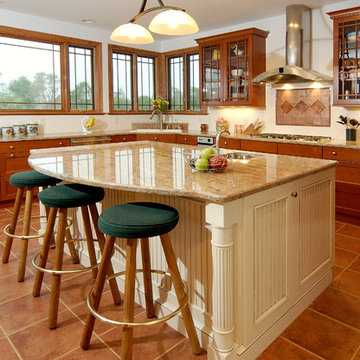
A large island with a contrasting finish provides a space for food prep and casual dining.
Photo by Gary Easter
Inredning av ett klassiskt mellanstort kök, med en undermonterad diskho, skåp i shakerstil, skåp i mellenmörkt trä, stänkskydd i stenkakel, rostfria vitvaror, klinkergolv i terrakotta och en köksö
Inredning av ett klassiskt mellanstort kök, med en undermonterad diskho, skåp i shakerstil, skåp i mellenmörkt trä, stänkskydd i stenkakel, rostfria vitvaror, klinkergolv i terrakotta och en köksö

Master bedroom suite begins with this bright yellow home office, and leads to the blue bedroom.
Modern inredning av ett mellanstort hemmabibliotek, med gula väggar, mellanmörkt trägolv, ett inbyggt skrivbord och brunt golv
Modern inredning av ett mellanstort hemmabibliotek, med gula väggar, mellanmörkt trägolv, ett inbyggt skrivbord och brunt golv

Renovation of a kitchen by NYC design-build firm Bolster on Manhattan's Upper West Side.
Inspiration för avskilda, stora klassiska vitt u-kök, med en nedsänkt diskho, släta luckor, skåp i mörkt trä, granitbänkskiva, vitt stänkskydd, stänkskydd i keramik, rostfria vitvaror, cementgolv, en köksö och beiget golv
Inspiration för avskilda, stora klassiska vitt u-kök, med en nedsänkt diskho, släta luckor, skåp i mörkt trä, granitbänkskiva, vitt stänkskydd, stänkskydd i keramik, rostfria vitvaror, cementgolv, en köksö och beiget golv
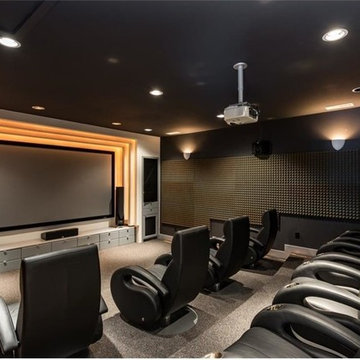
Idéer för ett stort modernt avskild hemmabio, med svarta väggar, heltäckningsmatta, projektorduk och grått golv
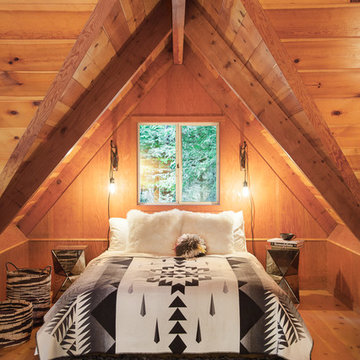
photography - jana leon
Idéer för mellanstora rustika sovrum, med mellanmörkt trägolv, bruna väggar och brunt golv
Idéer för mellanstora rustika sovrum, med mellanmörkt trägolv, bruna väggar och brunt golv
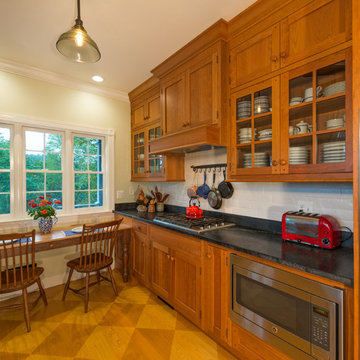
Photography - Steve Heyl, Designer - David Allgyer, Manufacturer - Lancaster Cabinet Company
Inredning av ett amerikanskt avskilt, mellanstort svart svart parallellkök, med en rustik diskho, luckor med infälld panel, skåp i mellenmörkt trä, bänkskiva i täljsten, vitt stänkskydd, stänkskydd i keramik, rostfria vitvaror, mellanmörkt trägolv och brunt golv
Inredning av ett amerikanskt avskilt, mellanstort svart svart parallellkök, med en rustik diskho, luckor med infälld panel, skåp i mellenmörkt trä, bänkskiva i täljsten, vitt stänkskydd, stänkskydd i keramik, rostfria vitvaror, mellanmörkt trägolv och brunt golv

Bild på ett mellanstort industriellt badrum med dusch, med skåp i shakerstil, skåp i mellenmörkt trä, en hörndusch, beige kakel, brun kakel, porslinskakel, klinkergolv i porslin, ett undermonterad handfat och bänkskiva i kvarts
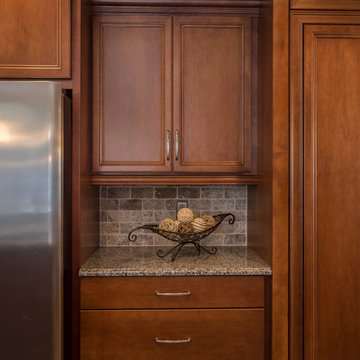
Beth Johnson
Inspiration för ett mellanstort vintage kök, med en enkel diskho, släta luckor, bruna skåp, granitbänkskiva, grått stänkskydd, stänkskydd i stenkakel, rostfria vitvaror, klinkergolv i porslin och en köksö
Inspiration för ett mellanstort vintage kök, med en enkel diskho, släta luckor, bruna skåp, granitbänkskiva, grått stänkskydd, stänkskydd i stenkakel, rostfria vitvaror, klinkergolv i porslin och en köksö
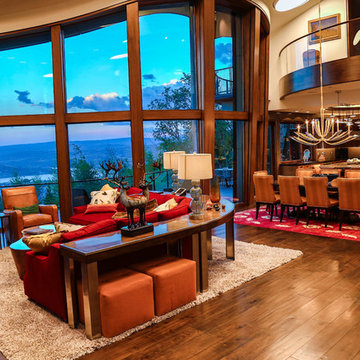
Exempel på ett stort rustikt allrum med öppen planlösning, med ett finrum, vita väggar och klinkergolv i keramik
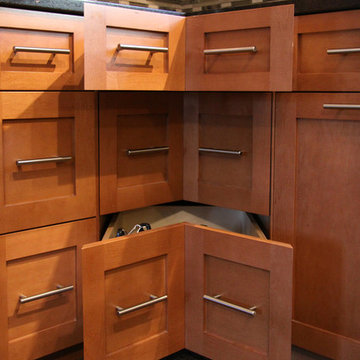
Functional corner drawers with shaker style doors.
Idéer för att renovera ett mellanstort amerikanskt hem
Idéer för att renovera ett mellanstort amerikanskt hem

Simon Black
Inspiration för ett litet vintage vit vitt kök, med en dubbel diskho, släta luckor, skåp i ljust trä, marmorbänkskiva, stänkskydd med metallisk yta, stänkskydd i metallkakel, rostfria vitvaror, mörkt trägolv och brunt golv
Inspiration för ett litet vintage vit vitt kök, med en dubbel diskho, släta luckor, skåp i ljust trä, marmorbänkskiva, stänkskydd med metallisk yta, stänkskydd i metallkakel, rostfria vitvaror, mörkt trägolv och brunt golv
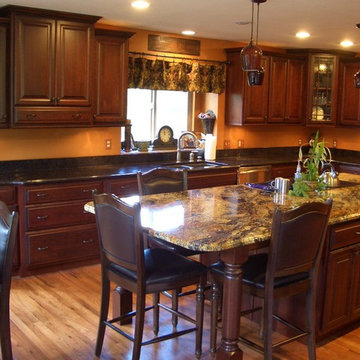
Idéer för ett stort klassiskt svart kök, med luckor med upphöjd panel, skåp i mörkt trä, en köksö, en undermonterad diskho, granitbänkskiva, rostfria vitvaror, ljust trägolv, beiget golv, svart stänkskydd och stänkskydd i sten

Inspiration för små klassiska kök, med en enkel diskho, luckor med infälld panel, skåp i ljust trä, bänkskiva i kvarts, flerfärgad stänkskydd, stänkskydd i mosaik, rostfria vitvaror, klinkergolv i porslin och en köksö
10 520 foton på hem
7


















