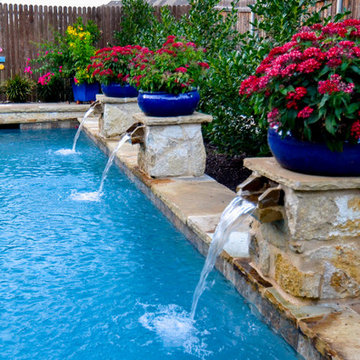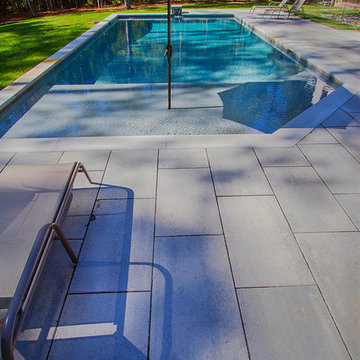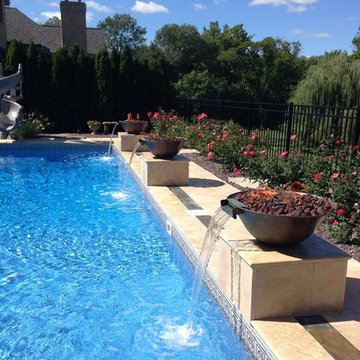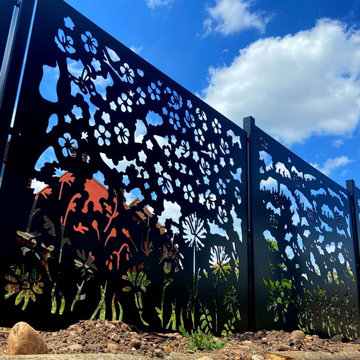40 200 foton på hem

Inspiration för ett mellanstort vintage vit vitt badrum med dusch, med släta luckor, skåp i mellenmörkt trä, ett platsbyggt badkar, en dusch/badkar-kombination, en toalettstol med hel cisternkåpa, vit kakel, keramikplattor, grå väggar, klinkergolv i keramik, ett integrerad handfat, bänkskiva i akrylsten, blått golv och dusch med duschdraperi

This North Richland Hills, TX pool designed by Mike Farley is a geometric with clean lines. The PebbleSheen is Aqua Blue and the coping is Oklahoma flagstone. It was designed for privacy in a small yard. The elevation change allows more privacy and the stone pedestals with flowerpots and stone scuppers provide a soothing environment while masking the street traffic. Pool constructed by Claffey Pools and landscaping done by Brad Land of Allscapes, Inc. To see videos and more information check out Mike's Reference Site at FarleyPoolDesigns.com

“We want to redo our cabinets…but my kitchen is so small!” We hear this a lot here at Reborn Cabinets. You might be surprised how many people put off refreshing their kitchen simply because homeowners can’t see beyond their own square footage. Not all of us can live in a big, sprawling ranch house, but that doesn’t mean that a small kitchen can’t be polished into a real gem! This project is a great example of how dramatic the difference can be when we rethink our space—even just a little! By removing hanging cabinets, this kitchen opened-up very nicely. The light from the preexisting French doors could flow wonderfully into the adjacent family room. The finishing touches were made by transforming a very small “breakfast nook” into a clean and useful storage space.

This is a beautiful master bathroom and closet remodel. The free standing bathtub with chandelier is the focal point in the room. The shower is travertine subway tile with enough room for 2.

Foto på en mellanstor vintage formell trädgård i delvis sol framför huset och blomsterrabatt på våren, med marktäckning

Photos by Eric Delaforce
Idéer för en mellanstor modern träningspool på baksidan av huset, med en fontän och marksten i betong
Idéer för en mellanstor modern träningspool på baksidan av huset, med en fontän och marksten i betong

Guest bathroom remodel in Dallas, TX by Kitchen Design Concepts.
This Girl's Bath features cabinetry by WW Woods Eclipse with a square flat panel door style, maple construction, and a finish of Arctic paint with a Slate Highlight / Brushed finish. Hand towel holder, towel bar and toilet tissue holder from Kohler Bancroft Collection in polished chrome. Heated mirror over vanity with interior storage and lighting. Tile -- Renaissance 2x2 Hex White tile, Matte finish in a straight lay; Daltile Rittenhouse Square Cove 3x6 Tile K101 White as base mold throughout; Arizona Tile H-Line Series 3x6 Denim Glossy in a brick lay up the wall, window casing and built-in niche and matching curb and bullnose pieces. Countertop -- 3 cm Caesarstone Frosty Carina. Vanity sink -- Toto Undercounter Lavatory with SanaGloss Cotton. Vanity faucet-- Widespread faucet with White ceramic lever handles. Tub filler - Kohler Devonshire non-diverter bath spout polished chrome. Shower control – Kohler Bancroft valve trim with white ceramic lever handles. Hand Shower & Slider Bar - one multifunction handshower with Slide Bar. Commode - Toto Maris Wall-Hung Dual-Flush Toilet Cotton w/ Rectangular Push Plate Dual Button White.
Photos by Unique Exposure Photography

M. Sexton
Klassisk inredning av en stor rektangulär pool på baksidan av huset, med en fontän och kakelplattor
Klassisk inredning av en stor rektangulär pool på baksidan av huset, med en fontän och kakelplattor

This garage just looks more organized with a epoxy coated floor. One day install
Exempel på ett litet industriellt tillbyggt enbils kontor, studio eller verkstad
Exempel på ett litet industriellt tillbyggt enbils kontor, studio eller verkstad

A quaint cottage set back in Vineyard Haven's Tashmoo woods creates the perfect Vineyard getaway. Our design concept focused on a bright, airy contemporary cottage with an old fashioned feel. Clean, modern lines and high ceilings mix with graceful arches, re-sawn heart pine rafters and a large masonry fireplace. The kitchen features stunning Crown Point cabinets in eye catching 'Cook's Blue' by Farrow & Ball. This kitchen takes its inspiration from the French farm kitchen with a separate pantry that also provides access to the backyard and outdoor shower.

Teamwork makes the dream work, as they say. And what a dream; this is the acme of a Surrey suburban townhouse garden. The team behind the teamwork of this masterpiece in Oxshott, Surrey, are Raine Garden Design Ltd, Bushy Business Ltd, Hampshire Garden Lighting, and Forest Eyes Photography. Everywhere you look, some new artful detail demonstrating their collective expertise hits you. The beautiful and tasteful selection of materials. The very mature, regimented pleached beech hedge. The harmoniousness of the zoning; tidy yet so varied and interesting. The ancient olive, dating back to the reign of Victoria. The warmth and depth afforded by the layered lighting. The seamless extension of the Home from inside to out; because in this dream, the garden is Home as much as the house is.

Garden Fence Panel Privacy Screen Summer Garden 1.15x0.95m Metal Laser Cut Made in UK Patio Divider Balustrade Railing Balcony Deck - part of the Four Seasons Garden Fencing Collection, it includes 4 Metal Garden Panels with different designs.
• Size and Material: Standard Size: 1.15 m x 0.95 m, Heavy Duty Steel, Black Powder Coated. This Garden Screen Panel for Privacy is part of the Four Seasons Garden Fencing Collection, it includes 4 Metal Garden Panels with different designs. We can make this Panel Screen in any size, design, or colour at optional cost
• This Metal Panel can be used for anything: Balustrade, Deck Panel, Balcony Privacy Panel, Railing Panel, Outdoor Garden Screen, or Fence Planter.
• Add Privacy and Security with Metal Fences, Garden Dividers for Your Patio, Hot Tub, Swimming Pool, Balcony.
• Don’t forget to order posts for our easy fixing Privacy Screens and Fence Panels. We offer two options- posts with a footplate as well as posts for concreting
• This garden fence screen is exactly what you need, if you want to make your garden or patio stand-out Look through the rest of this collection, to harmonize all your garden décor.
• These garden screening and fencing panels are the best solution for those looking for a decorative iron wrought fence or gate.
If you would like to order something with an individual design - please look at section BESPOKE PRODUCTS and message or call us. We would more than happy to bring any of your daring fantasies to life.

A 1946 bathroom was in need of a serious update to accommodate 2 growing teen/tween boys. Taking it's cue from the navy and gray in the Moroccan floor tiles, the bath was outfitted with splashes of antique brass/gold fixtures, Art Deco lighting (DecoCreationStudio) and artwork by Space Frog Designs.

Foto på ett mellanstort funkis vit en-suite badrum, med skåp i shakerstil, blå skåp, en dusch i en alkov, en toalettstol med hel cisternkåpa, vit kakel, marmorkakel, vita väggar, marmorgolv, ett konsol handfat, granitbänkskiva, vitt golv och dusch med skjutdörr

Exterior post and beam two car garage with loft and storage space
Inspiration för ett stort rustikt fristående tvåbils kontor, studio eller verkstad
Inspiration för ett stort rustikt fristående tvåbils kontor, studio eller verkstad

?На этапе проектирования мы сразу сделали все рабочие чертежи для для комфортной расстановки мебели для нескольких детей, так что комната будет расти вместе с количеством жителей.
?Из комнаты есть выход на большой остекленный балкон, который вмещает в себя рабочую зону для уроков и спорт уголок, который заказчики доделают в процессе взросления деток.
?На стене у нас изначально планировался другой сюжет, но ручная роспись в виде карты мира получилась даже лучше, чем мы планировали.

We gut renovated this bathroom down to the studs. We kept the layout but used Fireclay tiles to bring a fresh and functional perspective.
Inspiration för små moderna en-suite badrum, med vita skåp, en öppen dusch, en toalettstol med separat cisternkåpa, svart och vit kakel, perrakottakakel, blå väggar, klinkergolv i terrakotta, bänkskiva i akrylsten, vitt golv och dusch med gångjärnsdörr
Inspiration för små moderna en-suite badrum, med vita skåp, en öppen dusch, en toalettstol med separat cisternkåpa, svart och vit kakel, perrakottakakel, blå väggar, klinkergolv i terrakotta, bänkskiva i akrylsten, vitt golv och dusch med gångjärnsdörr
40 200 foton på hem
2





















