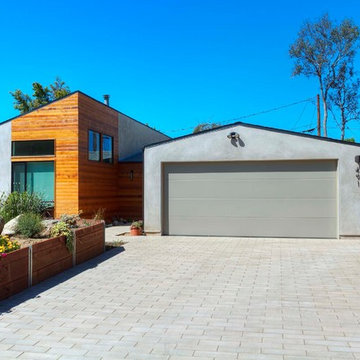40 200 foton på hem
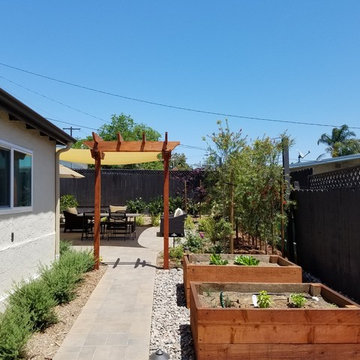
After the transformation took place, about 6 months later. The yard was divided into different rooms for different uses. Raised redwood planter boxes were used for veggies and herbs to grow. A vine is being trained to go over the arbor and Callistemon 'Slim' will fill in the "wall" to divide the space. The arbor ushers you into the backyard entertaining area with a sail cloth "ceiling" to block the harsh sun.
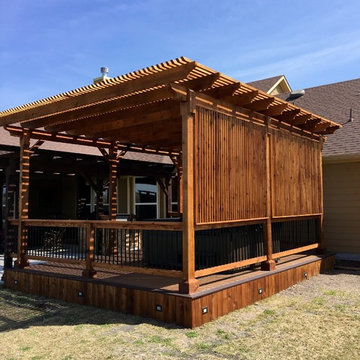
Diamond Decks can make your backyard dream a reality! It was an absolute pleasure working with our client to bring their ideas to life.
Our goal was to design and develop a custom deck, pergola, and privacy wall that would offer the customer more privacy and shade while enjoying their hot tub.
Our customer is now enjoying their backyard as well as their privacy!
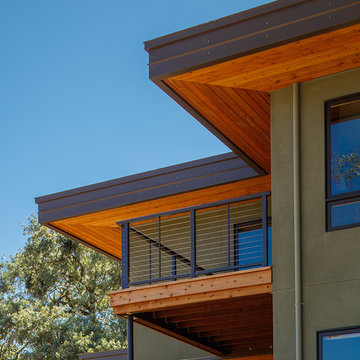
Photography by Eric Rorer.
Engineering by Dolmen Structural Engineers.
Modern inredning av ett mellanstort grönt hus, med två våningar, stuckatur, platt tak och tak i mixade material
Modern inredning av ett mellanstort grönt hus, med två våningar, stuckatur, platt tak och tak i mixade material
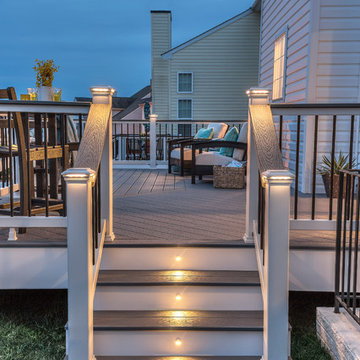
Trex Select railing in Classic White and Pebble Grey cocktail rail. This deck also features Square LED Post Cap Lights and Stair Riser Lights from the Trex Deck Lighting collection.

A classically designed house located near the Connecticut Shoreline at the acclaimed Fox Hopyard Golf Club. This home features a shingle and stone exterior with crisp white trim and plentiful widows. Also featured are carriage style garage doors with barn style lights above each, and a beautiful stained fir front door. The interior features a sleek gray and white color palate with dark wood floors and crisp white trim and casework. The marble and granite kitchen with shaker style white cabinets are a chefs delight. The master bath is completely done out of white marble with gray cabinets., and to top it all off this house is ultra energy efficient with a high end insulation package and geothermal heating.
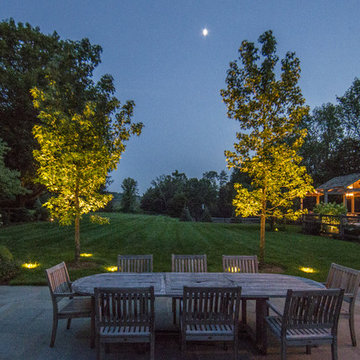
Exempel på en mellanstor lantlig uteplats på baksidan av huset, med naturstensplattor
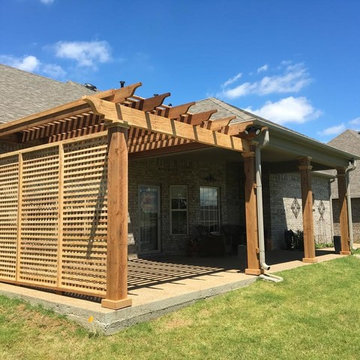
Idéer för att renovera en mellanstor amerikansk uteplats på baksidan av huset, med betongplatta och en pergola

This study was designed with a young family in mind. A longhorn fan a black and white print was featured and used family photos and kids artwork for accents. Adding a few accessories on the bookcase with favorite books on the shelves give this space finishing touches. A mid-century desk and chair was recommended from CB2 to give the space a more modern feel but keeping a little traditional in the mix. Navy Wall to create bring your eye into the room as soon as you walk in from the front door.
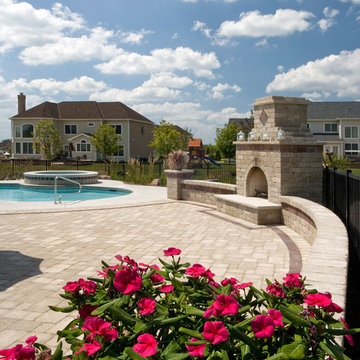
Request Free Quote
This swimming pool and raised hot tub in South Barringon, IL measures approximately 600 square feet, and the hot tub is an 8'0" round. The hot tub has a waterfall feature spilling into the pool. The top step doubles as a sunshelf.
The pool also is equipped with an in-floor cleaning system. Coping and deck are concrete. Photos by Outvision Photography
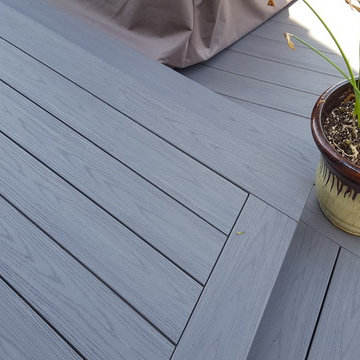
One thing you will very rarely see in any of our deck projects is miter angled joints. We always prefer a butt joint when working with composites or PVC's.
Miter joint tend to open up and look bad in a very short period of time. Our decks are built to be durable and last.

This project is a whole home remodel that is being completed in 2 phases. The first phase included this bathroom remodel. The whole home will maintain the Mid Century styling. The cabinets are stained in Alder Wood. The countertop is Ceasarstone in Pure White. The shower features Kohler Purist Fixtures in Vibrant Modern Brushed Gold finish. The flooring is Large Hexagon Tile from Dal Tile. The decorative tile is Wayfair “Illica” ceramic. The lighting is Mid-Century pendent lights. The vanity is custom made with traditional mid-century tapered legs. The next phase of the project will be added once it is completed.
Read the article here: https://www.houzz.com/ideabooks/82478496
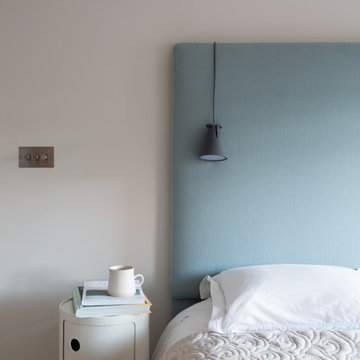
Guest bedroom in a warm, contemporary Nordic style with bespoke headboard in a Danish wood fabric made by the My-Studio upholstery team.
Foto på ett mellanstort nordiskt gästrum, med grå väggar och ljust trägolv
Foto på ett mellanstort nordiskt gästrum, med grå väggar och ljust trägolv
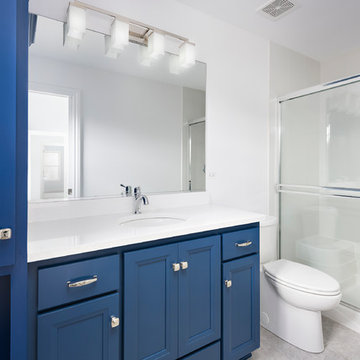
Vertical accent tiles in the shower coordinate with the bright blue cabinets of this modern bathroom.
Idéer för att renovera ett vintage badrum för barn, med blå skåp, en dusch i en alkov, en toalettstol med separat cisternkåpa, blå kakel, glasskiva, vita väggar, klinkergolv i keramik, ett undermonterad handfat, grått golv och dusch med skjutdörr
Idéer för att renovera ett vintage badrum för barn, med blå skåp, en dusch i en alkov, en toalettstol med separat cisternkåpa, blå kakel, glasskiva, vita väggar, klinkergolv i keramik, ett undermonterad handfat, grått golv och dusch med skjutdörr
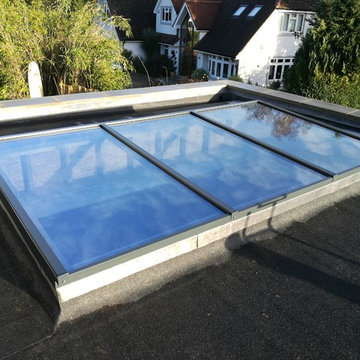
XACT Aluminium Flat Glass Roof Light supplied and installed to a property in Woking.
Colour: grey exterior, white interior.
Idéer för mellanstora funkis pooler
Idéer för mellanstora funkis pooler
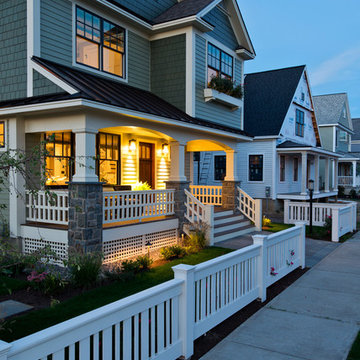
Randall Perry Photography, Mandy Springs Nursery
Inredning av ett grönt hus, med tre eller fler plan och blandad fasad
Inredning av ett grönt hus, med tre eller fler plan och blandad fasad

Inspiration för mellanstora klassiska linjära brunt hemmabarer med vask, med en nedsänkt diskho, luckor med glaspanel, blå skåp, träbänkskiva och blått stänkskydd
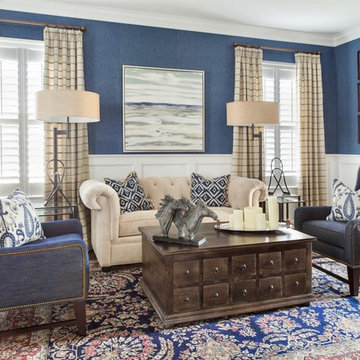
Idéer för mellanstora vintage separata vardagsrum, med blå väggar och mörkt trägolv

Toekick storage maximizes every inch of The Haven's compact kitchen.
Inspiration för små amerikanska kök, med en enkel diskho, skåp i shakerstil, vita skåp, laminatbänkskiva, brunt stänkskydd, rostfria vitvaror och korkgolv
Inspiration för små amerikanska kök, med en enkel diskho, skåp i shakerstil, vita skåp, laminatbänkskiva, brunt stänkskydd, rostfria vitvaror och korkgolv
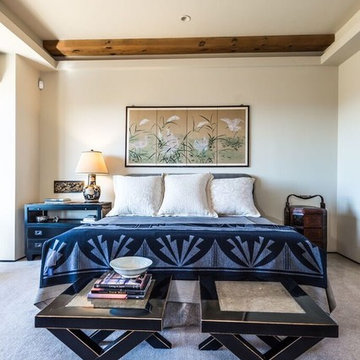
Inspiration för mellanstora rustika huvudsovrum, med beige väggar och heltäckningsmatta
40 200 foton på hem
6



















