40 233 foton på hem

Classic meets modern in this custom lake home. High vaulted ceilings and floor-to-ceiling windows give the main living space a bright and open atmosphere. Rustic finishes and wood contrasts well with the more modern, neutral color palette.

Мастер-спальня
Данное помещение не должно было отличаться от остальных по стилю и изначально предполагало максимальный аскетизм и строгость в интерьере. Тем не менее, возведение четырех одинаково серых стен не выход, поэтому упор сделан на стену в изголовье кровати. Она выполнена в текстуре камня, но поскольку камень, сам по себе материал довольно холодный и тяжелый, более того, имеет швы, мы выбрали декоративную штукатурку, которая выполнена по индивидуальным образцам, согласованными с клиентом.
Освещение в комнате, по аналогии с кухней-гостиной, имеет большое количество сценариев. Кроме верхнего общего света в виде точечных светильников и люстры в комнате есть светодиодная лента спрятанная в нише,что позволяет создать приятную вечернюю атмосферу в мягком свете. У каждой тумбочки есть индивидуальная лампа для чтения, также есть и подсветка рабочей поверхности письменного стола.
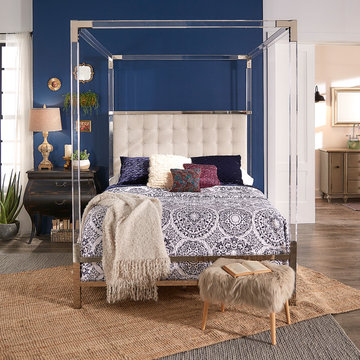
Eklektisk inredning av ett mellanstort huvudsovrum, med blå väggar, ljust trägolv och brunt golv
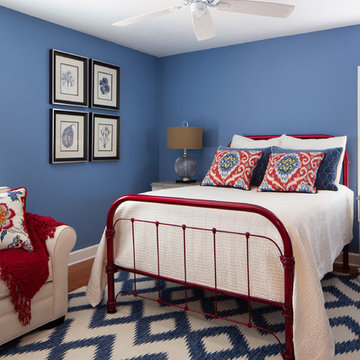
The homeowners vintage bed frame painted in a cherry red metallic finish inspired the bedroom design of this ocean side condo. A bold blue and white rug anchors it and wall painted in Sherwin Williams sporty blue creates a dramatic backdrop. Custom pillows in a mix of fabrics combine the red and blue and create a curated look. Coastal artwork and table lamps complete the decor.

This luxurious interior tells a story of more than a modern condo building in the heart of Philadelphia. It unfolds to reveal layers of history through Persian rugs, a mix of furniture styles, and has unified it all with an unexpected color story.
The palette for this riverfront condo is grounded in natural wood textures and green plants that allow for a playful tension that feels both fresh and eclectic in a metropolitan setting.
The high-rise unit boasts a long terrace with a western exposure that we outfitted with custom Lexington outdoor furniture distinct in its finishes and balance between fun and sophistication.

Andrea Rugg Photography
Idéer för små vintage vitt badrum för barn, med blå skåp, en hörndusch, en toalettstol med separat cisternkåpa, svart och vit kakel, keramikplattor, blå väggar, marmorgolv, ett undermonterad handfat, bänkskiva i kvarts, grått golv, dusch med gångjärnsdörr och skåp i shakerstil
Idéer för små vintage vitt badrum för barn, med blå skåp, en hörndusch, en toalettstol med separat cisternkåpa, svart och vit kakel, keramikplattor, blå väggar, marmorgolv, ett undermonterad handfat, bänkskiva i kvarts, grått golv, dusch med gångjärnsdörr och skåp i shakerstil

Mt. Washington, CA - Complete Kitchen Remodel
Installation of the flooring, cabinets/cupboards, countertops, appliances, tiled backsplash. windows and and fresh paint to finish.
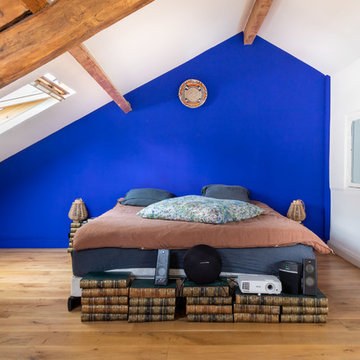
Sur la partie nuit, nous avons opté pour la teinte "Ultra Blue", un pigment unique mélangé à la main dans les ateliers de Little Greene, proposé exclusivement en édition limitée, ce qui rend cette pièce unique en son genre en lui apportant caractère et personnalité.
Crédit Photo : Julien Nguyen-Kim
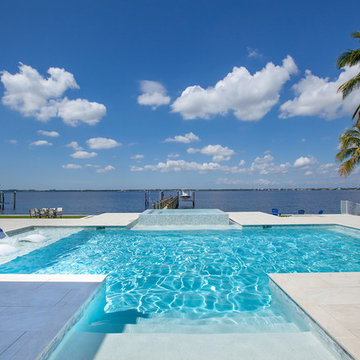
Landscape Architecture to include pool, spa, outdoor kitchen, fireplace, landscaping, driveway design, outdoor furniture.
Foto på en mellanstor funkis infinitypool på baksidan av huset, med spabad och kakelplattor
Foto på en mellanstor funkis infinitypool på baksidan av huset, med spabad och kakelplattor

Inspiration för ett avskilt, litet vintage vit vitt u-kök, med en undermonterad diskho, luckor med infälld panel, blå skåp, bänkskiva i kvarts, vitt stänkskydd, stänkskydd i marmor, rostfria vitvaror och mellanmörkt trägolv
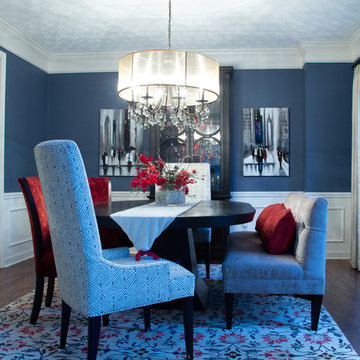
Tony Palmieri
Foto på en mellanstor vintage separat matplats, med blå väggar, mellanmörkt trägolv och brunt golv
Foto på en mellanstor vintage separat matplats, med blå väggar, mellanmörkt trägolv och brunt golv

Alastair Bird
Inspiration för ett litet funkis vit vitt kök, med en dubbel diskho, släta luckor, vita skåp, vitt stänkskydd, stänkskydd i marmor, ljust trägolv, en köksö, integrerade vitvaror, beiget golv och bänkskiva i kvarts
Inspiration för ett litet funkis vit vitt kök, med en dubbel diskho, släta luckor, vita skåp, vitt stänkskydd, stänkskydd i marmor, ljust trägolv, en köksö, integrerade vitvaror, beiget golv och bänkskiva i kvarts
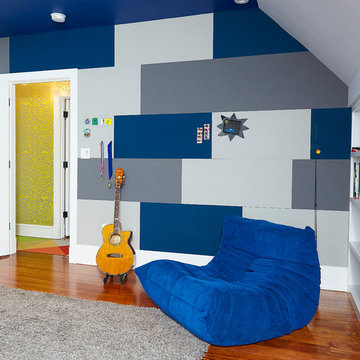
alyssa kirsten
Inspiration för stora moderna barnrum kombinerat med sovrum, med grå väggar, mellanmörkt trägolv och brunt golv
Inspiration för stora moderna barnrum kombinerat med sovrum, med grå väggar, mellanmörkt trägolv och brunt golv
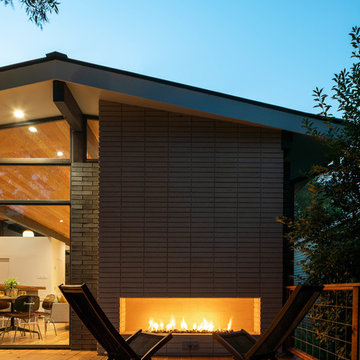
Photo: Roy Aguilar
Idéer för att renovera en stor retro terrass på baksidan av huset, med en eldstad
Idéer för att renovera en stor retro terrass på baksidan av huset, med en eldstad

Marshall Evan Photography
Idéer för att renovera en mellanstor vintage bruna linjär brunt hemmabar, med skåp i shakerstil, svarta skåp, granitbänkskiva, flerfärgad stänkskydd, stänkskydd i tegel, mellanmörkt trägolv och brunt golv
Idéer för att renovera en mellanstor vintage bruna linjär brunt hemmabar, med skåp i shakerstil, svarta skåp, granitbänkskiva, flerfärgad stänkskydd, stänkskydd i tegel, mellanmörkt trägolv och brunt golv
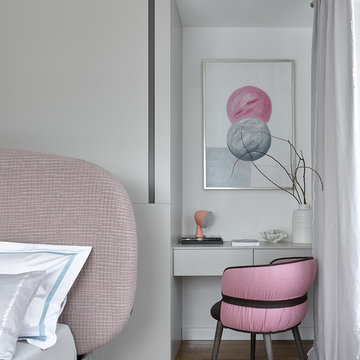
Сергей Ананьев
Bild på ett mellanstort funkis huvudsovrum, med vita väggar, mellanmörkt trägolv och brunt golv
Bild på ett mellanstort funkis huvudsovrum, med vita väggar, mellanmörkt trägolv och brunt golv

The kitchen island's door style mimics the raised panel of the perimeter's cabinetry. This island was crucial to the design of this kitchen. It provided additional drawer storage for smaller items, a much needed work surface, a casual dining space and a home for the client's wine refrigerator.
Photography: Vic Wahby Photography

Hand-crafted using traditional joinery techniques, this outdoor kitchen is made from hard-wearing Iroko wood and finished with stainless steel hardware ensuring the longevity of this Markham cabinetry. With a classic contemporary design that suits the modern, manicured style of the country garden, this outdoor kitchen has the balance of simplicity, scale and proportion that H|M is known for.
Using an L-shape configuration set within a custom designed permanent timber gazebo, this outdoor kitchen is cleverly zoned to include all of the key spaces required in an indoor kitchen for food prep, grilling and clearing away. On the right-hand side of the kitchen is the cooking run featuring the mighty 107cm Wolf outdoor gas grill. Already internationally established as an industrial heavyweight in the luxury range cooker market, Wolf have taken outdoor cooking to the next level with this behemoth of a barbeque. Designed and built to stand the test of time and exponentially more accurate than a standard barbeque, the Wolf outdoor gas grill also comes with a sear zone and infrared rotisserie spit as standard.
To assist with food prep, positioned underneath the counter to the left of the Wolf outdoor grill is a pull-out bin with separate compartments for food waste and recycling. Additional storage to the right is utilised for storing the LPG gas canister ensuring the overall look and feel of the outdoor kitchen is free from clutter and from a practical point of view, protected from the elements.
Just like the indoor kitchen, the key to a successful outdoor kitchen design is the zoning of the space – think about all the usual things like food prep, cooking and clearing away and make provision for those activities accordingly. In terms of the actual positioning of the kitchen think about the sun and where it is during the afternoons and early evening which will be the time this outdoor kitchen is most in use. A timber gazebo will provide shelter from the direct sunlight and protection from the elements during the winter months. Stone flooring that can withstand a few spills here and there is essential, and always incorporate a seating area than can be scaled up or down according to your entertaining needs.
Photo Credit - Paul Craig
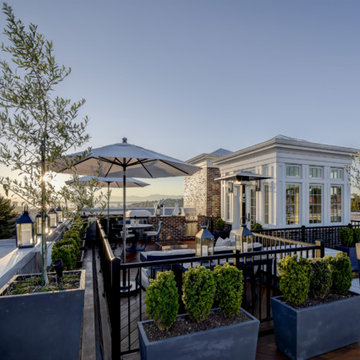
The sun lowers in the sky over Seattle, as viewed from this rooftop venue.
Photography by TC Peterson.
Idéer för mellanstora vintage takterrasser, med utekök
Idéer för mellanstora vintage takterrasser, med utekök

The kids bath has a generous window to allow views of the large street lot below.
Idéer för mellanstora lantliga vitt badrum, med skåp i shakerstil, skåp i ljust trä, vita väggar, mosaikgolv, marmorbänkskiva och svart golv
Idéer för mellanstora lantliga vitt badrum, med skåp i shakerstil, skåp i ljust trä, vita väggar, mosaikgolv, marmorbänkskiva och svart golv
40 233 foton på hem
4


















