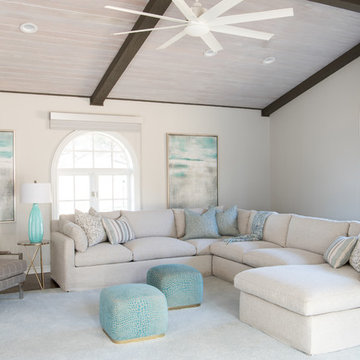630 foton på hem
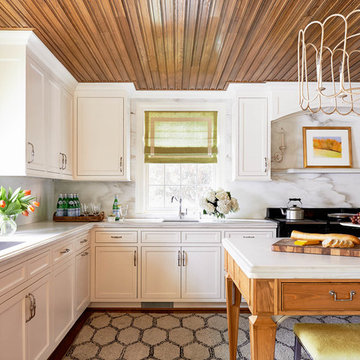
Aga range, antique French wire chandelier, hair-on-hide stools
Exempel på ett stort klassiskt l-kök, med luckor med infälld panel, vita skåp, marmorbänkskiva, vitt stänkskydd, stänkskydd i sten, svarta vitvaror, en enkel diskho och en köksö
Exempel på ett stort klassiskt l-kök, med luckor med infälld panel, vita skåp, marmorbänkskiva, vitt stänkskydd, stänkskydd i sten, svarta vitvaror, en enkel diskho och en köksö

The Eagle Harbor Cabin is located on a wooded waterfront property on Lake Superior, at the northerly edge of Michigan’s Upper Peninsula, about 300 miles northeast of Minneapolis.
The wooded 3-acre site features the rocky shoreline of Lake Superior, a lake that sometimes behaves like the ocean. The 2,000 SF cabin cantilevers out toward the water, with a 40-ft. long glass wall facing the spectacular beauty of the lake. The cabin is composed of two simple volumes: a large open living/dining/kitchen space with an open timber ceiling structure and a 2-story “bedroom tower,” with the kids’ bedroom on the ground floor and the parents’ bedroom stacked above.
The interior spaces are wood paneled, with exposed framing in the ceiling. The cabinets use PLYBOO, a FSC-certified bamboo product, with mahogany end panels. The use of mahogany is repeated in the custom mahogany/steel curvilinear dining table and in the custom mahogany coffee table. The cabin has a simple, elemental quality that is enhanced by custom touches such as the curvilinear maple entry screen and the custom furniture pieces. The cabin utilizes native Michigan hardwoods such as maple and birch. The exterior of the cabin is clad in corrugated metal siding, offset by the tall fireplace mass of Montana ledgestone at the east end.
The house has a number of sustainable or “green” building features, including 2x8 construction (40% greater insulation value); generous glass areas to provide natural lighting and ventilation; large overhangs for sun and snow protection; and metal siding for maximum durability. Sustainable interior finish materials include bamboo/plywood cabinets, linoleum floors, locally-grown maple flooring and birch paneling, and low-VOC paints.
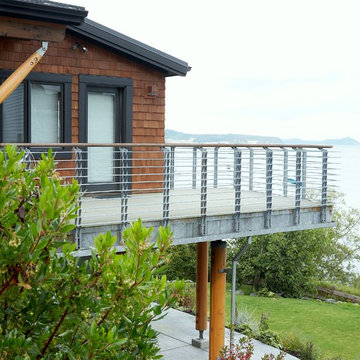
Deck off of main level study. Photography by Ian Gleadle.
Foto på en mellanstor vintage terrass längs med huset
Foto på en mellanstor vintage terrass längs med huset

Entry hallway to mid-century-modern renovation with wood ceilings, wood baseboards and trim, hardwood floors, built-in bookcase, floor to ceiling window and sliding screen doors in Berkeley hills, California
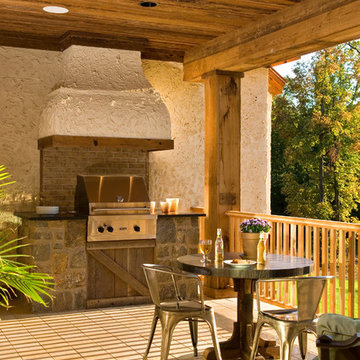
A European-California influenced Custom Home sits on a hill side with an incredible sunset view of Saratoga Lake. This exterior is finished with reclaimed Cypress, Stucco and Stone. While inside, the gourmet kitchen, dining and living areas, custom office/lounge and Witt designed and built yoga studio create a perfect space for entertaining and relaxation. Nestle in the sun soaked veranda or unwind in the spa-like master bath; this home has it all. Photos by Randall Perry Photography.
Gorgeous vaulted ceilings and structural beams meet on either side of the vertical bank of windows. Double doors open to expansive deck with views of Puget Sound.
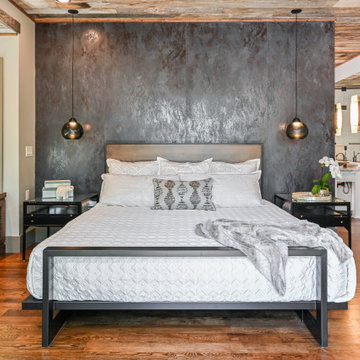
Idéer för ett mellanstort rustikt gästrum, med svarta väggar, mörkt trägolv och brunt golv
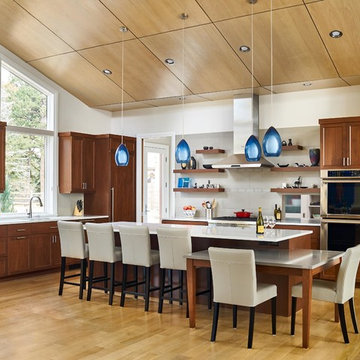
David Patterson
Inredning av ett modernt mellanstort vit vitt kök, med skåp i shakerstil, skåp i mellenmörkt trä, bänkskiva i kvarts, grått stänkskydd, stänkskydd i keramik, rostfria vitvaror, en köksö, en undermonterad diskho, ljust trägolv och beiget golv
Inredning av ett modernt mellanstort vit vitt kök, med skåp i shakerstil, skåp i mellenmörkt trä, bänkskiva i kvarts, grått stänkskydd, stänkskydd i keramik, rostfria vitvaror, en köksö, en undermonterad diskho, ljust trägolv och beiget golv

This remodel of a midcentury home by Garret Cord Werner Architects & Interior Designers is an embrace of nostalgic ‘50s architecture and incorporation of elegant interiors. Adding a touch of Art Deco French inspiration, the result is an eclectic vintage blend that provides an elevated yet light-hearted impression. Photography by Andrew Giammarco.
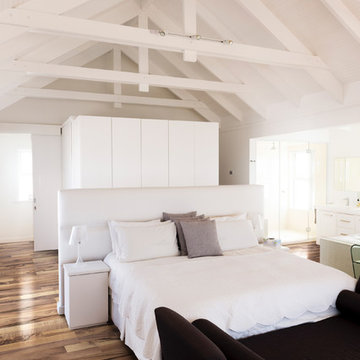
Stylisch Schlafen mit Design-Korkböden.
Foto: APCOR
Idéer för stora funkis huvudsovrum, med vita väggar och mellanmörkt trägolv
Idéer för stora funkis huvudsovrum, med vita väggar och mellanmörkt trägolv
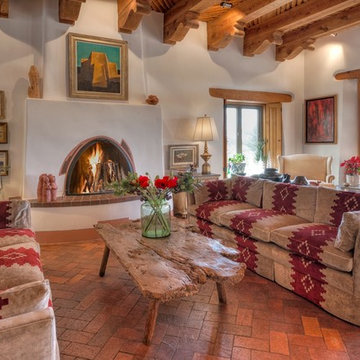
Photo Credit: A. Neighbor
Idéer för ett stort amerikanskt separat vardagsrum, med vita väggar, tegelgolv, en standard öppen spis och en spiselkrans i gips
Idéer för ett stort amerikanskt separat vardagsrum, med vita väggar, tegelgolv, en standard öppen spis och en spiselkrans i gips

KuDa Photography
Remodel of SW Portland home. Clients wanted a very modern esthetic. Right Arm Construction worked closely with the Client and the Architect on the project to ensure project scope was met and exceeded. Remodel included kitchen, living room, dining area and exterior areas on front and rear of home. A new garage was also constructed at the same time.
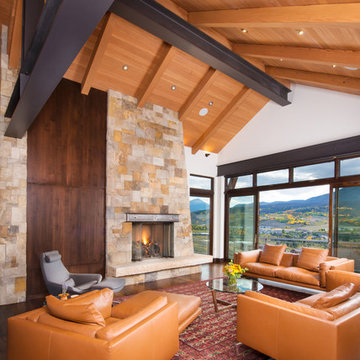
Idéer för stora funkis allrum med öppen planlösning, med vita väggar, mellanmörkt trägolv, en standard öppen spis, en spiselkrans i sten, ett finrum och brunt golv

Lincoln Barbour
Exempel på en mellanstor 60 tals vita l-formad vitt hemmabar med vask, med släta luckor, beiget golv, skåp i ljust trä, en undermonterad diskho och betonggolv
Exempel på en mellanstor 60 tals vita l-formad vitt hemmabar med vask, med släta luckor, beiget golv, skåp i ljust trä, en undermonterad diskho och betonggolv
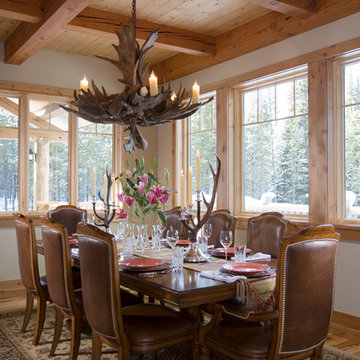
With enormous rectangular beams and round log posts, the Spanish Peaks House is a spectacular study in contrasts. Even the exterior—with horizontal log slab siding and vertical wood paneling—mixes textures and styles beautifully. An outdoor rock fireplace, built-in stone grill and ample seating enable the owners to make the most of the mountain-top setting.
Inside, the owners relied on Blue Ribbon Builders to capture the natural feel of the home’s surroundings. A massive boulder makes up the hearth in the great room, and provides ideal fireside seating. A custom-made stone replica of Lone Peak is the backsplash in a distinctive powder room; and a giant slab of granite adds the finishing touch to the home’s enviable wood, tile and granite kitchen. In the daylight basement, brushed concrete flooring adds both texture and durability.
Roger Wade
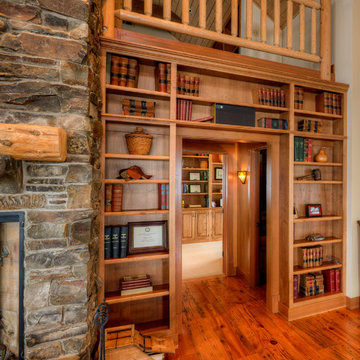
Library portal to master suite. Photography by Lucas Henning.
Exempel på ett mellanstort lantligt allrum med öppen planlösning, med ett bibliotek, mellanmörkt trägolv, en standard öppen spis, en spiselkrans i sten och brunt golv
Exempel på ett mellanstort lantligt allrum med öppen planlösning, med ett bibliotek, mellanmörkt trägolv, en standard öppen spis, en spiselkrans i sten och brunt golv
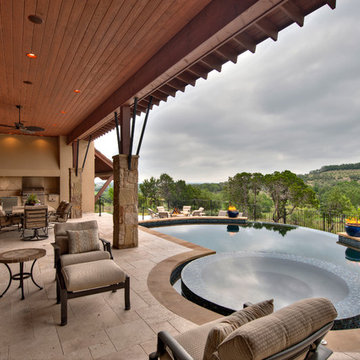
Tuscan custom home outdoor living with outdoor kitchen features an infinity edge spa and pool with fire pots.
Inspiration för en stor medelhavsstil anpassad infinitypool på baksidan av huset, med kakelplattor
Inspiration för en stor medelhavsstil anpassad infinitypool på baksidan av huset, med kakelplattor
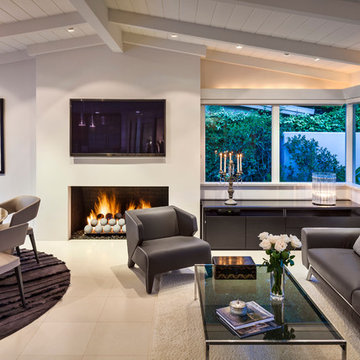
Whole house remodel of a classic beach Mid-Century style bungalow into a modern beach villa.
Architect: Neumann Mendro Andrulaitis
General Contractor: Allen Construction
Photographer: Ciro Coelho
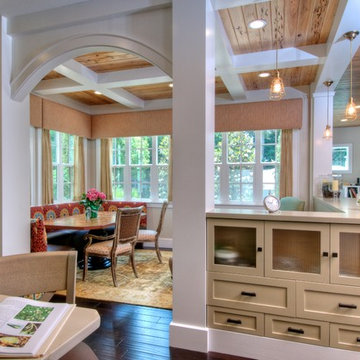
Pecky Cypress ceilings framed with white beams. Built-in banquet. Open living design. This home is certified LEED-H Platinum. Photo by Matt McCorteney.
630 foton på hem
10



















