630 foton på hem

Idéer för ett stort 60 tals allrum med öppen planlösning, med beige väggar, klinkergolv i keramik, en öppen vedspis, en spiselkrans i tegelsten, grått golv och en väggmonterad TV
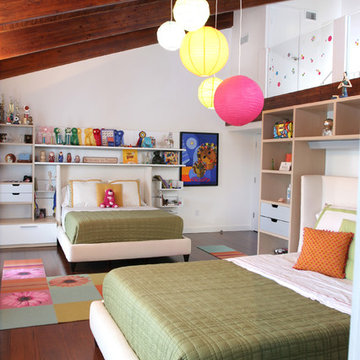
Idéer för att renovera ett mellanstort funkis barnrum kombinerat med sovrum, med vita väggar, mörkt trägolv och brunt golv

The Eagle Harbor Cabin is located on a wooded waterfront property on Lake Superior, at the northerly edge of Michigan’s Upper Peninsula, about 300 miles northeast of Minneapolis.
The wooded 3-acre site features the rocky shoreline of Lake Superior, a lake that sometimes behaves like the ocean. The 2,000 SF cabin cantilevers out toward the water, with a 40-ft. long glass wall facing the spectacular beauty of the lake. The cabin is composed of two simple volumes: a large open living/dining/kitchen space with an open timber ceiling structure and a 2-story “bedroom tower,” with the kids’ bedroom on the ground floor and the parents’ bedroom stacked above.
The interior spaces are wood paneled, with exposed framing in the ceiling. The cabinets use PLYBOO, a FSC-certified bamboo product, with mahogany end panels. The use of mahogany is repeated in the custom mahogany/steel curvilinear dining table and in the custom mahogany coffee table. The cabin has a simple, elemental quality that is enhanced by custom touches such as the curvilinear maple entry screen and the custom furniture pieces. The cabin utilizes native Michigan hardwoods such as maple and birch. The exterior of the cabin is clad in corrugated metal siding, offset by the tall fireplace mass of Montana ledgestone at the east end.
The house has a number of sustainable or “green” building features, including 2x8 construction (40% greater insulation value); generous glass areas to provide natural lighting and ventilation; large overhangs for sun and snow protection; and metal siding for maximum durability. Sustainable interior finish materials include bamboo/plywood cabinets, linoleum floors, locally-grown maple flooring and birch paneling, and low-VOC paints.
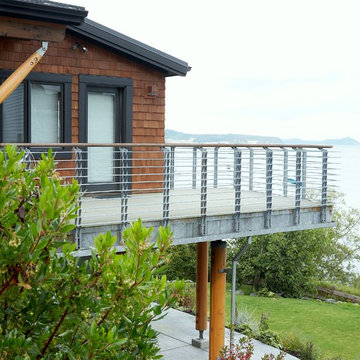
Deck off of main level study. Photography by Ian Gleadle.
Foto på en mellanstor vintage terrass längs med huset
Foto på en mellanstor vintage terrass längs med huset
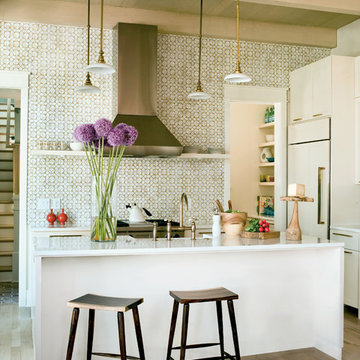
Photo by Tria Giovan
Idéer för ett exotiskt kök, med integrerade vitvaror, släta luckor, vita skåp och flerfärgad stänkskydd
Idéer för ett exotiskt kök, med integrerade vitvaror, släta luckor, vita skåp och flerfärgad stänkskydd

Entry hallway to mid-century-modern renovation with wood ceilings, wood baseboards and trim, hardwood floors, built-in bookcase, floor to ceiling window and sliding screen doors in Berkeley hills, California
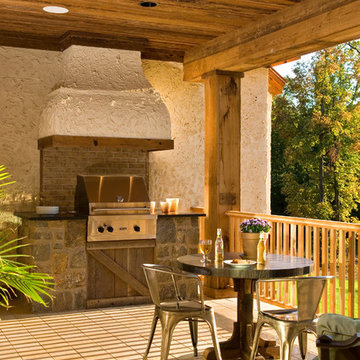
A European-California influenced Custom Home sits on a hill side with an incredible sunset view of Saratoga Lake. This exterior is finished with reclaimed Cypress, Stucco and Stone. While inside, the gourmet kitchen, dining and living areas, custom office/lounge and Witt designed and built yoga studio create a perfect space for entertaining and relaxation. Nestle in the sun soaked veranda or unwind in the spa-like master bath; this home has it all. Photos by Randall Perry Photography.

Photo by Randy O'Rourke
Idéer för att renovera ett stort rustikt sovloft, med beige väggar, mellanmörkt trägolv, en standard öppen spis, en spiselkrans i tegelsten och brunt golv
Idéer för att renovera ett stort rustikt sovloft, med beige väggar, mellanmörkt trägolv, en standard öppen spis, en spiselkrans i tegelsten och brunt golv
Gorgeous vaulted ceilings and structural beams meet on either side of the vertical bank of windows. Double doors open to expansive deck with views of Puget Sound.

photography by Rob Karosis
Inredning av ett maritimt avskilt l-kök, med stänkskydd i tunnelbanekakel, rostfria vitvaror, skåp i shakerstil, vita skåp, granitbänkskiva och vitt stänkskydd
Inredning av ett maritimt avskilt l-kök, med stänkskydd i tunnelbanekakel, rostfria vitvaror, skåp i shakerstil, vita skåp, granitbänkskiva och vitt stänkskydd
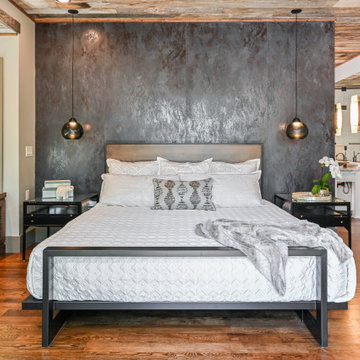
Idéer för ett mellanstort rustikt gästrum, med svarta väggar, mörkt trägolv och brunt golv
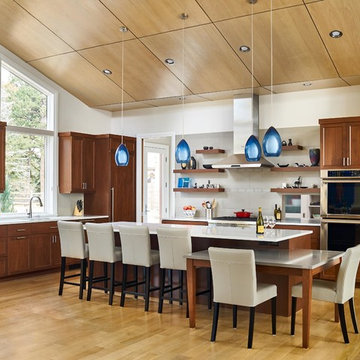
David Patterson
Inredning av ett modernt mellanstort vit vitt kök, med skåp i shakerstil, skåp i mellenmörkt trä, bänkskiva i kvarts, grått stänkskydd, stänkskydd i keramik, rostfria vitvaror, en köksö, en undermonterad diskho, ljust trägolv och beiget golv
Inredning av ett modernt mellanstort vit vitt kök, med skåp i shakerstil, skåp i mellenmörkt trä, bänkskiva i kvarts, grått stänkskydd, stänkskydd i keramik, rostfria vitvaror, en köksö, en undermonterad diskho, ljust trägolv och beiget golv

This new home was designed to nestle quietly into the rich landscape of rolling pastures and striking mountain views. A wrap around front porch forms a facade that welcomes visitors and hearkens to a time when front porch living was all the entertainment a family needed. White lap siding coupled with a galvanized metal roof and contrasting pops of warmth from the stained door and earthen brick, give this home a timeless feel and classic farmhouse style. The story and a half home has 3 bedrooms and two and half baths. The master suite is located on the main level with two bedrooms and a loft office on the upper level. A beautiful open concept with traditional scale and detailing gives the home historic character and charm. Transom lites, perfectly sized windows, a central foyer with open stair and wide plank heart pine flooring all help to add to the nostalgic feel of this young home. White walls, shiplap details, quartz counters, shaker cabinets, simple trim designs, an abundance of natural light and carefully designed artificial lighting make modest spaces feel large and lend to the homeowner's delight in their new custom home.
Kimberly Kerl

A view of the kitchen, loft, and exposed timber frame structure.
photo by Lael Taylor
Inspiration för små rustika linjära brunt kök med öppen planlösning, med släta luckor, träbänkskiva, vitt stänkskydd, rostfria vitvaror, brunt golv, grå skåp, mellanmörkt trägolv och en köksö
Inspiration för små rustika linjära brunt kök med öppen planlösning, med släta luckor, träbänkskiva, vitt stänkskydd, rostfria vitvaror, brunt golv, grå skåp, mellanmörkt trägolv och en köksö
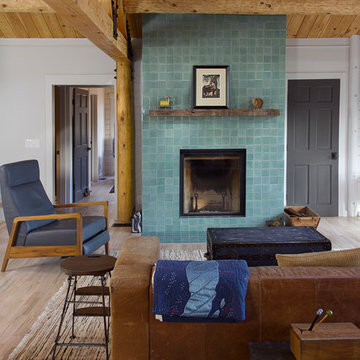
Lindsey Morano
Inspiration för stora eklektiska allrum med öppen planlösning, med ljust trägolv, en standard öppen spis, en spiselkrans i trä, ett finrum, grå väggar, en väggmonterad TV och beiget golv
Inspiration för stora eklektiska allrum med öppen planlösning, med ljust trägolv, en standard öppen spis, en spiselkrans i trä, ett finrum, grå väggar, en väggmonterad TV och beiget golv

This remodel of a midcentury home by Garret Cord Werner Architects & Interior Designers is an embrace of nostalgic ‘50s architecture and incorporation of elegant interiors. Adding a touch of Art Deco French inspiration, the result is an eclectic vintage blend that provides an elevated yet light-hearted impression. Photography by Andrew Giammarco.
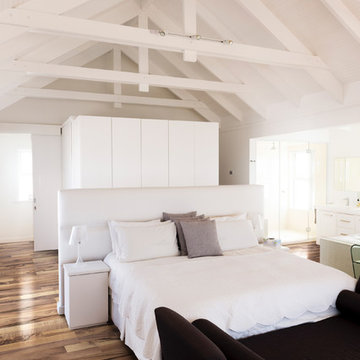
Stylisch Schlafen mit Design-Korkböden.
Foto: APCOR
Idéer för stora funkis huvudsovrum, med vita väggar och mellanmörkt trägolv
Idéer för stora funkis huvudsovrum, med vita väggar och mellanmörkt trägolv
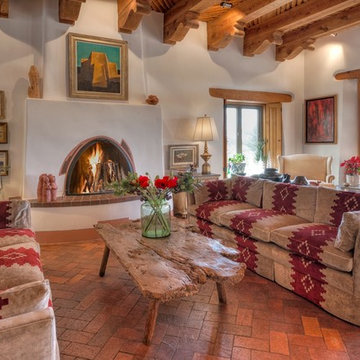
Photo Credit: A. Neighbor
Idéer för ett stort amerikanskt separat vardagsrum, med vita väggar, tegelgolv, en standard öppen spis och en spiselkrans i gips
Idéer för ett stort amerikanskt separat vardagsrum, med vita väggar, tegelgolv, en standard öppen spis och en spiselkrans i gips

KuDa Photography
Remodel of SW Portland home. Clients wanted a very modern esthetic. Right Arm Construction worked closely with the Client and the Architect on the project to ensure project scope was met and exceeded. Remodel included kitchen, living room, dining area and exterior areas on front and rear of home. A new garage was also constructed at the same time.
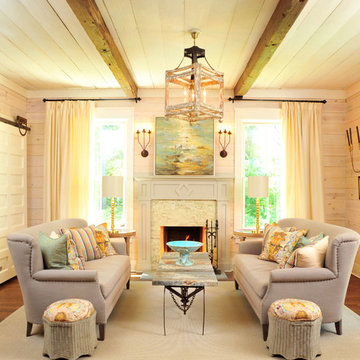
Inspiration för mellanstora klassiska separata vardagsrum, med ett finrum, mörkt trägolv, en standard öppen spis och en spiselkrans i trä
630 foton på hem
6


















