630 foton på hem
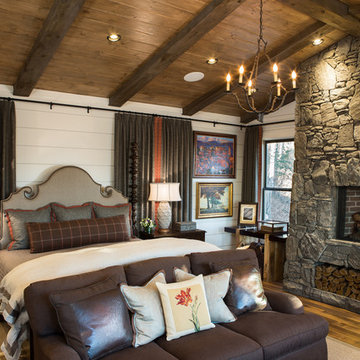
This cozy bedroom has the same beamed, vaulted ceiling as the central gathering area, but it is stained to impart a cozier feel. A sofa is placed at the foot of the bed and faces two plaid club chairs, which creates an inviting sitting area there. The fireplace in the bedroom is elevated for viewing from the bed, as well as from the kitchen, so when you look from the kitchen island into the master, you see the fabulous stonework and fire.
Scott Moore Photography
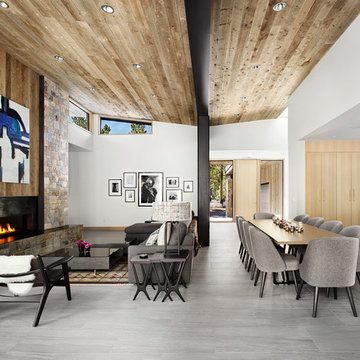
Lisa Petrole
Inspiration för ett funkis allrum med öppen planlösning, med grå väggar, klinkergolv i porslin, en bred öppen spis och en spiselkrans i metall
Inspiration för ett funkis allrum med öppen planlösning, med grå väggar, klinkergolv i porslin, en bred öppen spis och en spiselkrans i metall
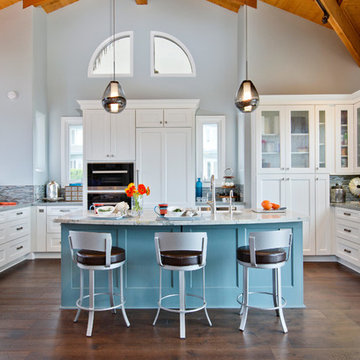
SIGNATURE DESIGNS KITCHEN BATH
Medallion Cabinetry in Providence Door in White Icing the island in Islander Finish.
Inspiration för stora maritima kök, med en rustik diskho, luckor med infälld panel, vita skåp, bänkskiva i kvartsit, stänkskydd i glaskakel, rostfria vitvaror, mörkt trägolv, en köksö och flerfärgad stänkskydd
Inspiration för stora maritima kök, med en rustik diskho, luckor med infälld panel, vita skåp, bänkskiva i kvartsit, stänkskydd i glaskakel, rostfria vitvaror, mörkt trägolv, en köksö och flerfärgad stänkskydd
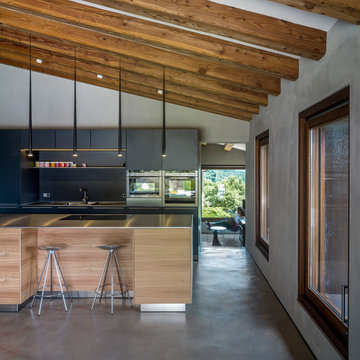
Fotografía: Jesús Granada
Inspiration för ett stort funkis kök, med släta luckor, svarta skåp, bänkskiva i rostfritt stål, svart stänkskydd, rostfria vitvaror, betonggolv och en köksö
Inspiration för ett stort funkis kök, med släta luckor, svarta skåp, bänkskiva i rostfritt stål, svart stänkskydd, rostfria vitvaror, betonggolv och en köksö
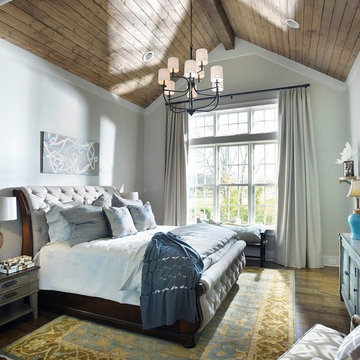
American Farmhouse - Scott Wilson Architect, LLC, GC - Shane McFarland Construction, Photographer - Reed Brown
Inredning av ett mellanstort huvudsovrum, med grå väggar och mörkt trägolv
Inredning av ett mellanstort huvudsovrum, med grå väggar och mörkt trägolv
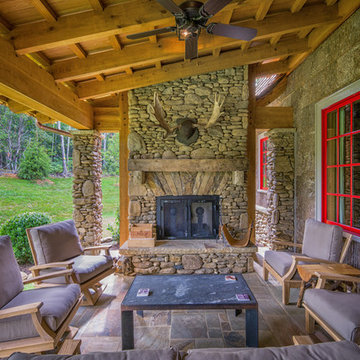
Western Red Cedar
© Carolina Timberworks
Idéer för att renovera en mellanstor rustik veranda på baksidan av huset, med naturstensplattor, takförlängning och en öppen spis
Idéer för att renovera en mellanstor rustik veranda på baksidan av huset, med naturstensplattor, takförlängning och en öppen spis

Edward Caruso
Idéer för stora funkis allrum med öppen planlösning, med ett finrum, vita väggar, ljust trägolv, en spiselkrans i sten, en dubbelsidig öppen spis och beiget golv
Idéer för stora funkis allrum med öppen planlösning, med ett finrum, vita väggar, ljust trägolv, en spiselkrans i sten, en dubbelsidig öppen spis och beiget golv

Kitchen with honed granite island top, Silestone counter and douglas fir cabinets
Bild på ett avskilt, mellanstort funkis l-kök, med släta luckor, skåp i mellenmörkt trä, grönt stänkskydd, integrerade vitvaror, en köksö, en undermonterad diskho, bänkskiva i kvarts, stänkskydd i glaskakel och klinkergolv i porslin
Bild på ett avskilt, mellanstort funkis l-kök, med släta luckor, skåp i mellenmörkt trä, grönt stänkskydd, integrerade vitvaror, en köksö, en undermonterad diskho, bänkskiva i kvarts, stänkskydd i glaskakel och klinkergolv i porslin
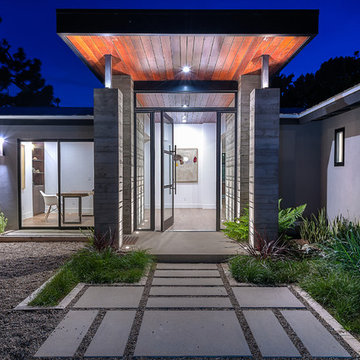
Chipper Hatter Photography
Modern inredning av en stor ingång och ytterdörr, med en pivotdörr och glasdörr
Modern inredning av en stor ingång och ytterdörr, med en pivotdörr och glasdörr

Lincoln Barbour
Bild på ett mellanstort 60 tals kök, med en undermonterad diskho, släta luckor, skåp i mellenmörkt trä, bänkskiva i kvarts, vitt stänkskydd, stänkskydd i keramik, rostfria vitvaror, terrazzogolv, en köksö och flerfärgat golv
Bild på ett mellanstort 60 tals kök, med en undermonterad diskho, släta luckor, skåp i mellenmörkt trä, bänkskiva i kvarts, vitt stänkskydd, stänkskydd i keramik, rostfria vitvaror, terrazzogolv, en köksö och flerfärgat golv
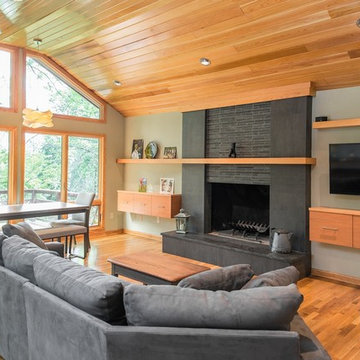
Photographer: Kevin Colquhoun
Inredning av ett modernt stort allrum med öppen planlösning, med en standard öppen spis, en väggmonterad TV, grå väggar, ljust trägolv och en spiselkrans i sten
Inredning av ett modernt stort allrum med öppen planlösning, med en standard öppen spis, en väggmonterad TV, grå väggar, ljust trägolv och en spiselkrans i sten
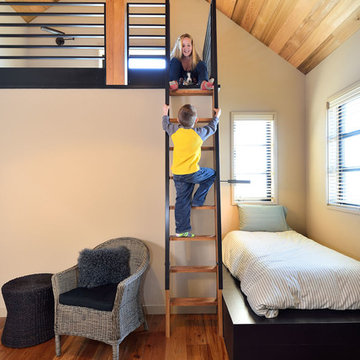
Kid’s bedroom with loft, custom ladder with black steel railings and handrail, western red cedar ceilings, black platform bed, gray wicker chair and recycled heart pine wood flooring in modern farmhouse style home on a ranch in Idaho. Photo by Tory Taglio Photography
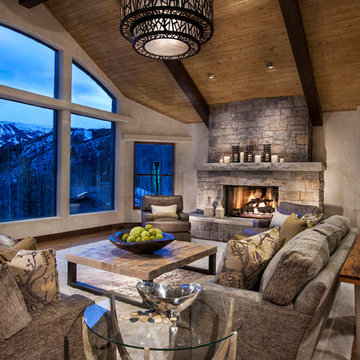
The living room is spacious and comfortable, inviting all to enjoy the views and fireplace
AMG Marketing
Inredning av ett modernt stort loftrum, med beige väggar, mellanmörkt trägolv, en standard öppen spis och en spiselkrans i sten
Inredning av ett modernt stort loftrum, med beige väggar, mellanmörkt trägolv, en standard öppen spis och en spiselkrans i sten

Kitchen was a renovation of a 70's white plastic laminate kitchen. We gutted the room to allow for the taste of our clients to shine with updated materials. The cabinetry is custom from our own cabinetry line. The counter tops and backsplash are handpainted custom designed tiles made in France. The floors are wood beams cut short side and laid to show the grain. We also created a cabinetry nook made of stone to house a display area and server. We used the existing skylights, but to bring it all together we installed reclaimed wood clapboards on the ceiling and reclaimed wood timbers to create some sense of architecture. The photograph was taken by Peter Rywmid

Kitchen towards sink and window.
Photography by Sharon Risedorph;
In Collaboration with designer and client Stacy Eisenmann.
For questions on this project please contact Stacy at Eisenmann Architecture. (www.eisenmannarchitecture.com)

Rustic ranch near Pagosa Springs, Colorado. Offers 270 degree views north. Corrugated sheet metal accents. Cove lighting. Ornamental banister. Turret.

The Pavilion is a contemporary outdoor living addition to a Federation house in Roseville, NSW.
The existing house sits on a 1550sqm block of land and is a substantial renovated two storey family home. The 900sqm north facing rear yard slopes gently down from the back of the house and is framed by mature deciduous trees.
The client wanted to create something special “out the back”, to replace an old timber pergola and update the pebblecrete pool, surrounded by uneven brick paving and tubular pool fencing.
After years living in Asia, the client’s vision was for a year round, comfortable outdoor living space; shaded from the hot Australian sun, protected from the rain, and warmed by an outdoor fireplace and heaters during the cooler Sydney months.
The result is large outdoor living room, which provides generous space for year round outdoor living and entertaining and connects the house to both the pool and the deep back yard.
The Pavilion at Roseville is a new in-between space, blurring the distinction between inside and out. It celebrates the contemporary culture of outdoor living, gathering friends & family outside, around the bbq, pool and hearth.

Front entry to mid-century-modern renovation with green front door with glass panel, covered wood porch, wood ceilings, wood baseboards and trim, hardwood floors, large hallway with beige walls, floor to ceiling window in Berkeley hills, California

The Eagle Harbor Cabin is located on a wooded waterfront property on Lake Superior, at the northerly edge of Michigan’s Upper Peninsula, about 300 miles northeast of Minneapolis.
The wooded 3-acre site features the rocky shoreline of Lake Superior, a lake that sometimes behaves like the ocean. The 2,000 SF cabin cantilevers out toward the water, with a 40-ft. long glass wall facing the spectacular beauty of the lake. The cabin is composed of two simple volumes: a large open living/dining/kitchen space with an open timber ceiling structure and a 2-story “bedroom tower,” with the kids’ bedroom on the ground floor and the parents’ bedroom stacked above.
The interior spaces are wood paneled, with exposed framing in the ceiling. The cabinets use PLYBOO, a FSC-certified bamboo product, with mahogany end panels. The use of mahogany is repeated in the custom mahogany/steel curvilinear dining table and in the custom mahogany coffee table. The cabin has a simple, elemental quality that is enhanced by custom touches such as the curvilinear maple entry screen and the custom furniture pieces. The cabin utilizes native Michigan hardwoods such as maple and birch. The exterior of the cabin is clad in corrugated metal siding, offset by the tall fireplace mass of Montana ledgestone at the east end.
The house has a number of sustainable or “green” building features, including 2x8 construction (40% greater insulation value); generous glass areas to provide natural lighting and ventilation; large overhangs for sun and snow protection; and metal siding for maximum durability. Sustainable interior finish materials include bamboo/plywood cabinets, linoleum floors, locally-grown maple flooring and birch paneling, and low-VOC paints.

Who says green and sustainable design has to look like it? Designed to emulate the owner’s favorite country club, this fine estate home blends in with the natural surroundings of it’s hillside perch, and is so intoxicatingly beautiful, one hardly notices its numerous energy saving and green features.
Durable, natural and handsome materials such as stained cedar trim, natural stone veneer, and integral color plaster are combined with strong horizontal roof lines that emphasize the expansive nature of the site and capture the “bigness” of the view. Large expanses of glass punctuated with a natural rhythm of exposed beams and stone columns that frame the spectacular views of the Santa Clara Valley and the Los Gatos Hills.
A shady outdoor loggia and cozy outdoor fire pit create the perfect environment for relaxed Saturday afternoon barbecues and glitzy evening dinner parties alike. A glass “wall of wine” creates an elegant backdrop for the dining room table, the warm stained wood interior details make the home both comfortable and dramatic.
The project’s energy saving features include:
- a 5 kW roof mounted grid-tied PV solar array pays for most of the electrical needs, and sends power to the grid in summer 6 year payback!
- all native and drought-tolerant landscaping reduce irrigation needs
- passive solar design that reduces heat gain in summer and allows for passive heating in winter
- passive flow through ventilation provides natural night cooling, taking advantage of cooling summer breezes
- natural day-lighting decreases need for interior lighting
- fly ash concrete for all foundations
- dual glazed low e high performance windows and doors
Design Team:
Noel Cross+Architects - Architect
Christopher Yates Landscape Architecture
Joanie Wick – Interior Design
Vita Pehar - Lighting Design
Conrado Co. – General Contractor
Marion Brenner – Photography
630 foton på hem
2


















