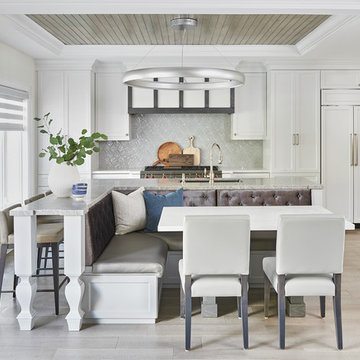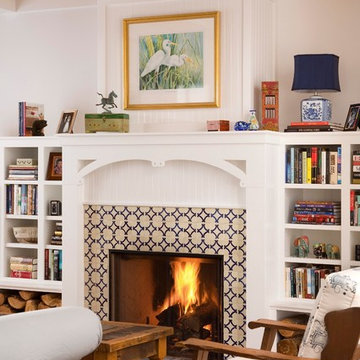630 foton på hem
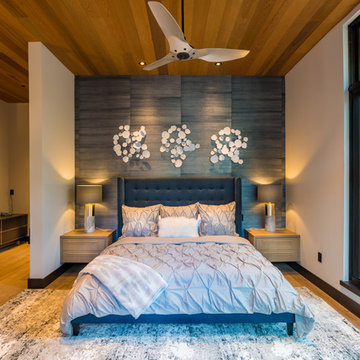
A relaxing master bedroom with custom designed floating nightstands designed by principal designer Emily Roose (Esposito). A deep blue grasscloth wallpaper is on the headboard wall with a navy blue tufted bed.
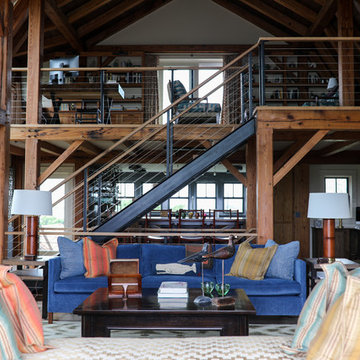
Living room with kitchen & loft beyond. Open tread stair with steel stringer.
- Maaike Bernstrom Photography.
Inspiration för mellanstora lantliga allrum med öppen planlösning, med vita väggar
Inspiration för mellanstora lantliga allrum med öppen planlösning, med vita väggar
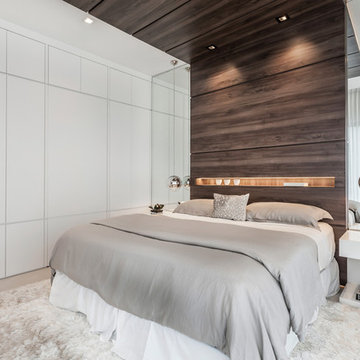
Guest Bedroom
Photography By Emilio Collavino
Exempel på ett stort modernt gästrum, med vita väggar, klinkergolv i keramik och beiget golv
Exempel på ett stort modernt gästrum, med vita väggar, klinkergolv i keramik och beiget golv
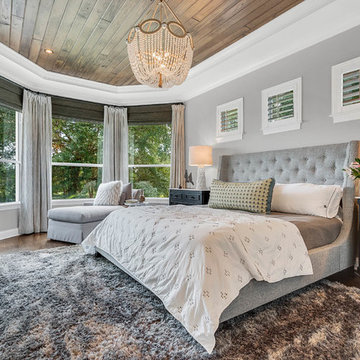
Inredning av ett klassiskt stort huvudsovrum, med grå väggar, mellanmörkt trägolv och brunt golv

This charming European-inspired home juxtaposes old-world architecture with more contemporary details. The exterior is primarily comprised of granite stonework with limestone accents. The stair turret provides circulation throughout all three levels of the home, and custom iron windows afford expansive lake and mountain views. The interior features custom iron windows, plaster walls, reclaimed heart pine timbers, quartersawn oak floors and reclaimed oak millwork.
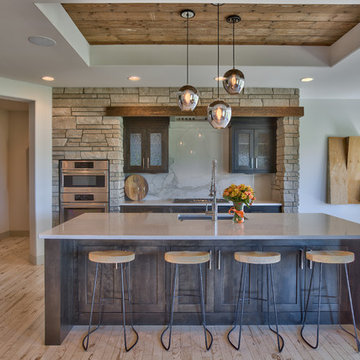
Amoura Productions
Inspiration för mellanstora klassiska kök, med en enkel diskho, luckor med infälld panel, skåp i mörkt trä, vitt stänkskydd, rostfria vitvaror, en köksö och stänkskydd i sten
Inspiration för mellanstora klassiska kök, med en enkel diskho, luckor med infälld panel, skåp i mörkt trä, vitt stänkskydd, rostfria vitvaror, en köksö och stänkskydd i sten
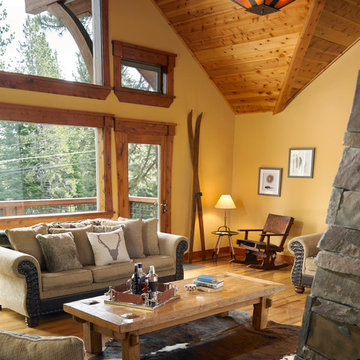
Tyler Lewis Photography
High Camp Home
Mountain Home Center
Inspiration för ett stort rustikt allrum med öppen planlösning, med gula väggar, mellanmörkt trägolv och en spiselkrans i sten
Inspiration för ett stort rustikt allrum med öppen planlösning, med gula väggar, mellanmörkt trägolv och en spiselkrans i sten
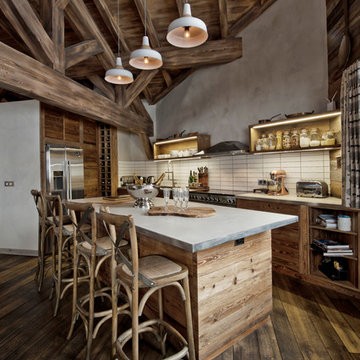
An Induction Hob, instantaneous Wi-Fi connection and totally connected AV, make this a great place for our client (Michellin Star Chef) to cook up a storm.
Philippe GAL
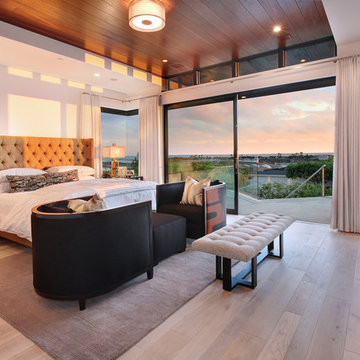
Relaxation at its finest is found in this spacious and open master bedroom. Wire brushed oak flooring and a mahogany planked wood ceiling provide a soft contemporary style. A tufted neutral headboard is contrasted by luxurious white bedding. Rounded upholstered arm chairs face each other in front of the framed flat panel television which hangs over the fireplace. Gorgeous views can be enjoyed beyond the full wall, slide-away glass doors.
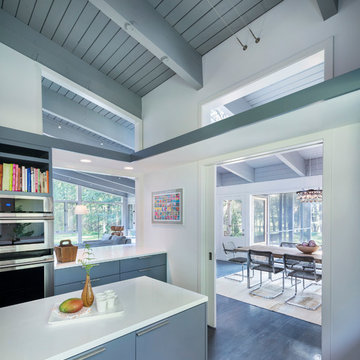
This remodel of a mid century gem is located in the town of Lincoln, MA a hot bed of modernist homes inspired by Gropius’ own house built nearby in the 1940’s. By the time the house was built, modernism had evolved from the Gropius era, to incorporate the rural vibe of Lincoln with spectacular exposed painted wood beams and deep overhangs.
The design rejects the traditional New England house with its enclosing wall and inward posture. The low pitched roofs, open floor plan, and large windows openings connect the house to nature to make the most of its rural setting.
Photo by: Nat Rea Photography
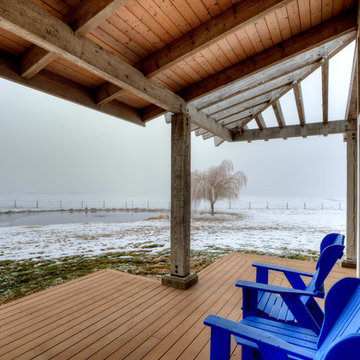
Porch off living room. Photography by Lucas Henning.
Inspiration för mellanstora lantliga verandor längs med huset, med trädäck och takförlängning
Inspiration för mellanstora lantliga verandor längs med huset, med trädäck och takförlängning
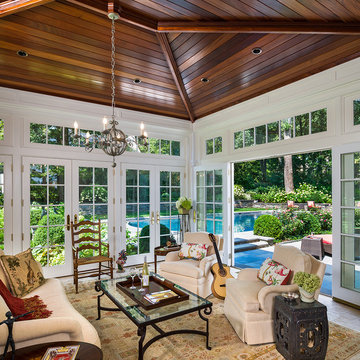
Tom Crane
Bild på ett stort vintage uterum, med tak, marmorgolv och grått golv
Bild på ett stort vintage uterum, med tak, marmorgolv och grått golv
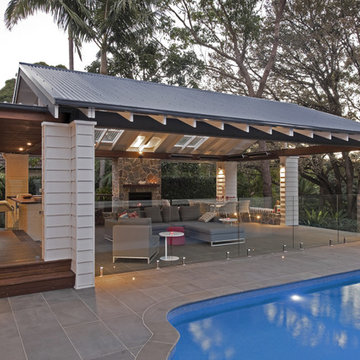
The Pavilion is a contemporary outdoor living addition to a Federation house in Roseville, NSW.
The existing house sits on a 1550sqm block of land and is a substantial renovated two storey family home. The 900sqm north facing rear yard slopes gently down from the back of the house and is framed by mature deciduous trees.
The client wanted to create something special “out the back”, to replace an old timber pergola and update the pebblecrete pool, surrounded by uneven brick paving and tubular pool fencing.
After years living in Asia, the client’s vision was for a year round, comfortable outdoor living space; shaded from the hot Australian sun, protected from the rain, and warmed by an outdoor fireplace and heaters during the cooler Sydney months.
The result is large outdoor living room, which provides generous space for year round outdoor living and entertaining and connects the house to both the pool and the deep back yard.
The Pavilion at Roseville is a new in-between space, blurring the distinction between inside and out. It celebrates the contemporary culture of outdoor living, gathering friends & family outside, around the bbq, pool and hearth.

Based on a mid century modern concept
Inspiration för mellanstora moderna grönt kök, med en undermonterad diskho, släta luckor, skåp i mellenmörkt trä, bänkskiva i kvarts, flerfärgad stänkskydd, stänkskydd i mosaik, rostfria vitvaror, betonggolv, en halv köksö och svart golv
Inspiration för mellanstora moderna grönt kök, med en undermonterad diskho, släta luckor, skåp i mellenmörkt trä, bänkskiva i kvarts, flerfärgad stänkskydd, stänkskydd i mosaik, rostfria vitvaror, betonggolv, en halv köksö och svart golv

Beautiful Concrete Fireplace featured in Phoenix Home and Garden
Idéer för att renovera ett mellanstort vintage avskilt allrum, med en spiselkrans i metall, en standard öppen spis, beige väggar, mörkt trägolv, en väggmonterad TV och brunt golv
Idéer för att renovera ett mellanstort vintage avskilt allrum, med en spiselkrans i metall, en standard öppen spis, beige väggar, mörkt trägolv, en väggmonterad TV och brunt golv

Entry hallway to mid-century-modern renovation with wood ceilings, wood baseboards and trim, hardwood floors, built-in bookcase, floor to ceiling window and sliding screen doors in Berkeley hills, California

Andrea Brizzi
Inspiration för ett stort tropiskt beige hus, med allt i ett plan, glasfasad, valmat tak och tak i metall
Inspiration för ett stort tropiskt beige hus, med allt i ett plan, glasfasad, valmat tak och tak i metall
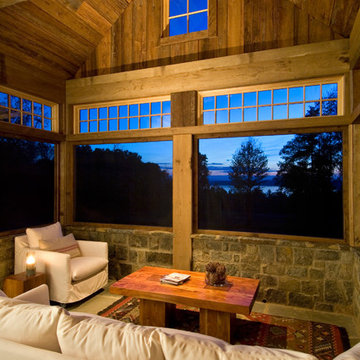
A European-California influenced Custom Home sits on a hill side with an incredible sunset view of Saratoga Lake. This exterior is finished with reclaimed Cypress, Stucco and Stone. While inside, the gourmet kitchen, dining and living areas, custom office/lounge and Witt designed and built yoga studio create a perfect space for entertaining and relaxation. Nestle in the sun soaked veranda or unwind in the spa-like master bath; this home has it all. Photos by Randall Perry Photography.
630 foton på hem
4



















