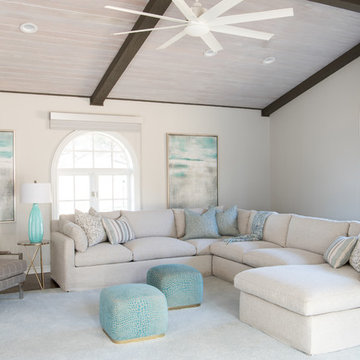630 foton på hem
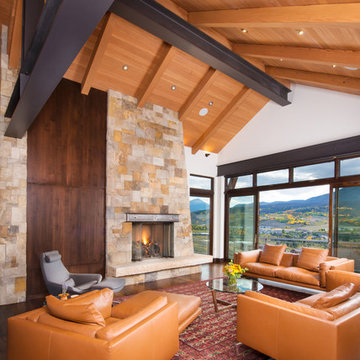
Idéer för stora funkis allrum med öppen planlösning, med vita väggar, mellanmörkt trägolv, en standard öppen spis, en spiselkrans i sten, ett finrum och brunt golv

Lincoln Barbour
Exempel på en mellanstor 60 tals vita l-formad vitt hemmabar med vask, med släta luckor, beiget golv, skåp i ljust trä, en undermonterad diskho och betonggolv
Exempel på en mellanstor 60 tals vita l-formad vitt hemmabar med vask, med släta luckor, beiget golv, skåp i ljust trä, en undermonterad diskho och betonggolv
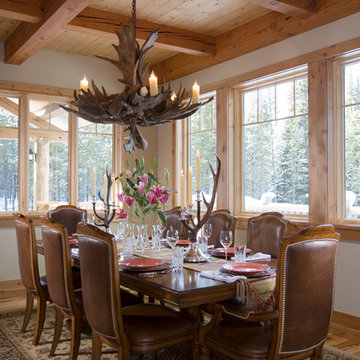
With enormous rectangular beams and round log posts, the Spanish Peaks House is a spectacular study in contrasts. Even the exterior—with horizontal log slab siding and vertical wood paneling—mixes textures and styles beautifully. An outdoor rock fireplace, built-in stone grill and ample seating enable the owners to make the most of the mountain-top setting.
Inside, the owners relied on Blue Ribbon Builders to capture the natural feel of the home’s surroundings. A massive boulder makes up the hearth in the great room, and provides ideal fireside seating. A custom-made stone replica of Lone Peak is the backsplash in a distinctive powder room; and a giant slab of granite adds the finishing touch to the home’s enviable wood, tile and granite kitchen. In the daylight basement, brushed concrete flooring adds both texture and durability.
Roger Wade

Ethan Rohloff Photography
Foto på ett mellanstort rustikt allrum med öppen planlösning, med vita väggar, ett finrum och bambugolv
Foto på ett mellanstort rustikt allrum med öppen planlösning, med vita väggar, ett finrum och bambugolv

February and March 2011 Mpls/St. Paul Magazine featured Byron and Janet Richard's kitchen in their Cross Lake retreat designed by JoLynn Johnson.
Honorable Mention in Crystal Cabinet Works Design Contest 2011
A vacation home built in 1992 on Cross Lake that was made for entertaining.
The problems
• Chipped floor tiles
• Dated appliances
• Inadequate counter space and storage
• Poor lighting
• Lacking of a wet bar, buffet and desk
• Stark design and layout that didn't fit the size of the room
Our goal was to create the log cabin feeling the homeowner wanted, not expanding the size of the kitchen, but utilizing the space better. In the redesign, we removed the half wall separating the kitchen and living room and added a third column to make it visually more appealing. We lowered the 16' vaulted ceiling by adding 3 beams allowing us to add recessed lighting. Repositioning some of the appliances and enlarge counter space made room for many cooks in the kitchen, and a place for guests to sit and have conversation with the homeowners while they prepare meals.
Key design features and focal points of the kitchen
• Keeping the tongue-and-groove pine paneling on the walls, having it
sandblasted and stained to match the cabinetry, brings out the
woods character.
• Balancing the room size we staggered the height of cabinetry reaching to
9' high with an additional 6” crown molding.
• A larger island gained storage and also allows for 5 bar stools.
• A former closet became the desk. A buffet in the diningroom was added
and a 13' wet bar became a room divider between the kitchen and
living room.
• We added several arched shapes: large arched-top window above the sink,
arch valance over the wet bar and the shape of the island.
• Wide pine wood floor with square nails
• Texture in the 1x1” mosaic tile backsplash
Balance of color is seen in the warm rustic cherry cabinets combined with accents of green stained cabinets, granite counter tops combined with cherry wood counter tops, pine wood floors, stone backs on the island and wet bar, 3-bronze metal doors and rust hardware.
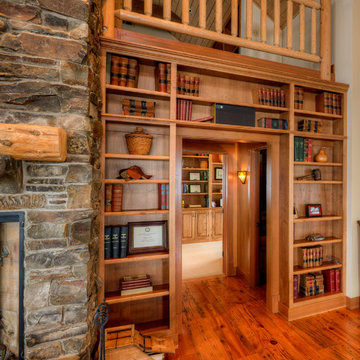
Library portal to master suite. Photography by Lucas Henning.
Exempel på ett mellanstort lantligt allrum med öppen planlösning, med ett bibliotek, mellanmörkt trägolv, en standard öppen spis, en spiselkrans i sten och brunt golv
Exempel på ett mellanstort lantligt allrum med öppen planlösning, med ett bibliotek, mellanmörkt trägolv, en standard öppen spis, en spiselkrans i sten och brunt golv
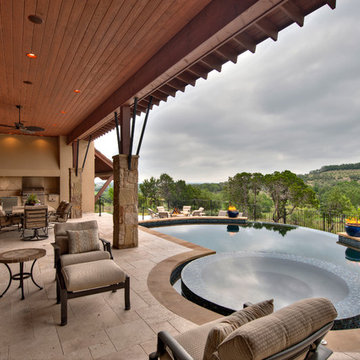
Tuscan custom home outdoor living with outdoor kitchen features an infinity edge spa and pool with fire pots.
Inspiration för en stor medelhavsstil anpassad infinitypool på baksidan av huset, med kakelplattor
Inspiration för en stor medelhavsstil anpassad infinitypool på baksidan av huset, med kakelplattor
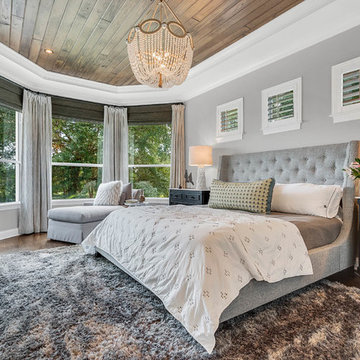
Inredning av ett klassiskt stort huvudsovrum, med grå väggar, mellanmörkt trägolv och brunt golv
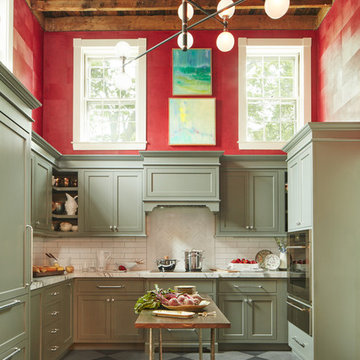
Interior Design: Vani Sayeed Studios
Photo Credits: Jared Kuzia Photography
Klassisk inredning av ett mellanstort u-kök, med marmorbänkskiva, vitt stänkskydd, integrerade vitvaror, klinkergolv i porslin, en köksö, skåp i shakerstil, gröna skåp, stänkskydd i tunnelbanekakel och grått golv
Klassisk inredning av ett mellanstort u-kök, med marmorbänkskiva, vitt stänkskydd, integrerade vitvaror, klinkergolv i porslin, en köksö, skåp i shakerstil, gröna skåp, stänkskydd i tunnelbanekakel och grått golv
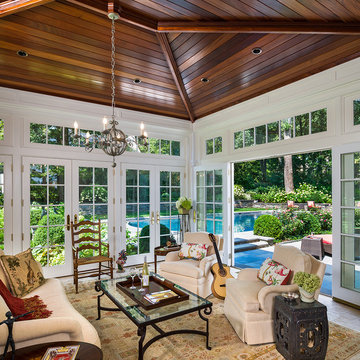
Tom Crane
Bild på ett stort vintage uterum, med tak, marmorgolv och grått golv
Bild på ett stort vintage uterum, med tak, marmorgolv och grått golv
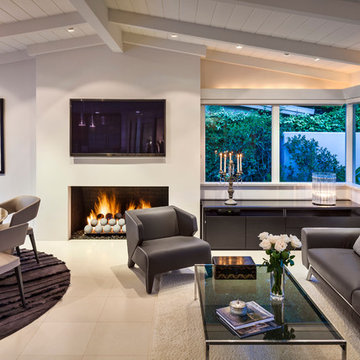
Whole house remodel of a classic beach Mid-Century style bungalow into a modern beach villa.
Architect: Neumann Mendro Andrulaitis
General Contractor: Allen Construction
Photographer: Ciro Coelho
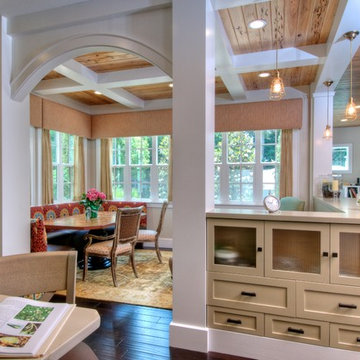
Pecky Cypress ceilings framed with white beams. Built-in banquet. Open living design. This home is certified LEED-H Platinum. Photo by Matt McCorteney.
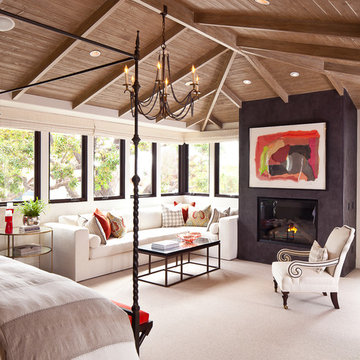
The master suite is ideal for relaxation with custom bed linens and a spacious seating area. The focal point in the room is the art piece over the Venetian plaster fireplace.
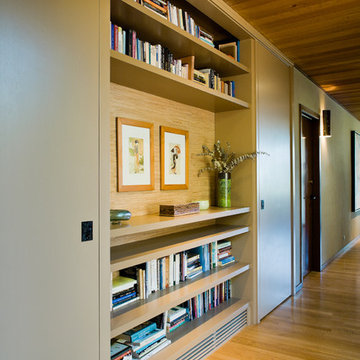
Entry hallway to mid-century-modern renovation with wood ceilings, wood baseboards and trim, hardwood floors, beige walls, and built-in bookcase in Berkeley hills, California
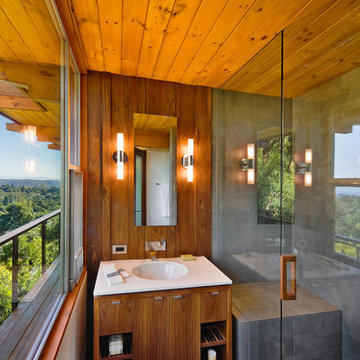
1950’s mid century modern hillside home.
full restoration | addition | modernization.
board formed concrete | clear wood finishes | mid-mod style.
Foto på ett mellanstort retro vit badrum med dusch, med en dusch i en alkov, ett undermonterad handfat, släta luckor, skåp i mellenmörkt trä, grå kakel, bruna väggar, grått golv och dusch med gångjärnsdörr
Foto på ett mellanstort retro vit badrum med dusch, med en dusch i en alkov, ett undermonterad handfat, släta luckor, skåp i mellenmörkt trä, grå kakel, bruna väggar, grått golv och dusch med gångjärnsdörr
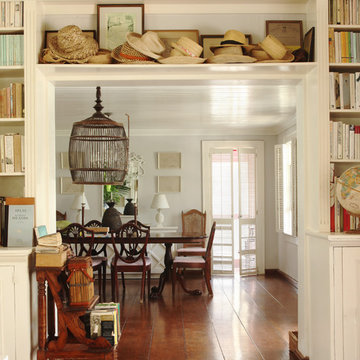
Excerpted from Rooms to Inspire by the Sea by Annie Kelly (Rizzoli New York, 2012). Photo by Tim Street-Porter.
Inspiration för en vintage matplats, med grå väggar
Inspiration för en vintage matplats, med grå väggar
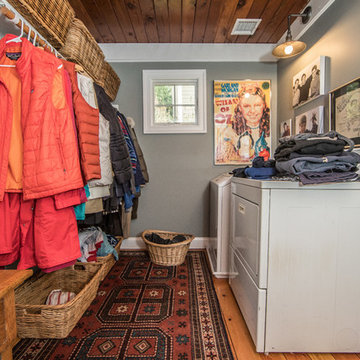
Check out this laundry room renovation with beautiful molding and wooden ceiling with beautiful baskets and plenty of storage.
Remodeled by TailorCraft Builders in Maryland
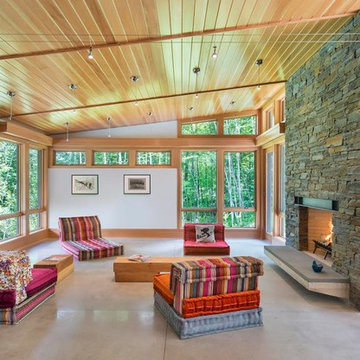
This house is discreetly tucked into its wooded site in the Mad River Valley near the Sugarbush Resort in Vermont. The soaring roof lines complement the slope of the land and open up views though large windows to a meadow planted with native wildflowers. The house was built with natural materials of cedar shingles, fir beams and native stone walls. These materials are complemented with innovative touches including concrete floors, composite exterior wall panels and exposed steel beams. The home is passively heated by the sun, aided by triple pane windows and super-insulated walls.
Photo by: Nat Rea Photography
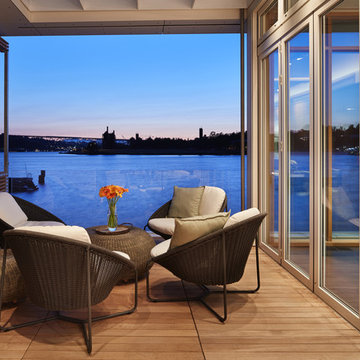
Photo Credit: Benjamin Benschneider
Idéer för att renovera en mellanstor funkis takterrass, med takförlängning
Idéer för att renovera en mellanstor funkis takterrass, med takförlängning
630 foton på hem
7



















