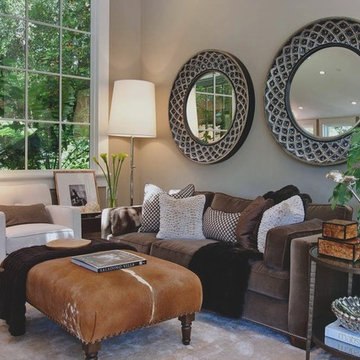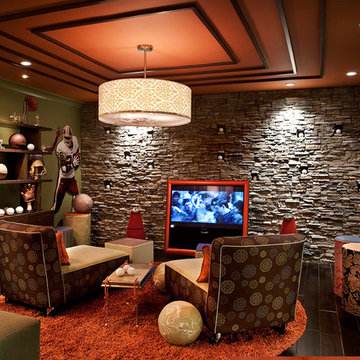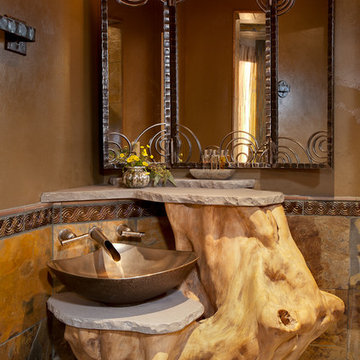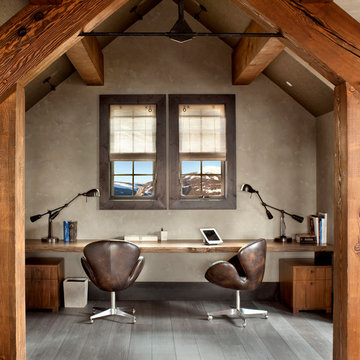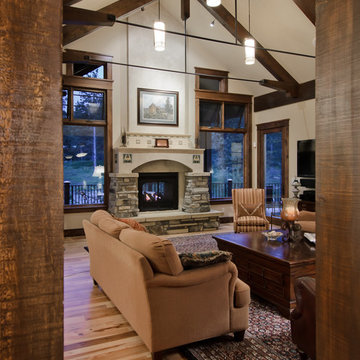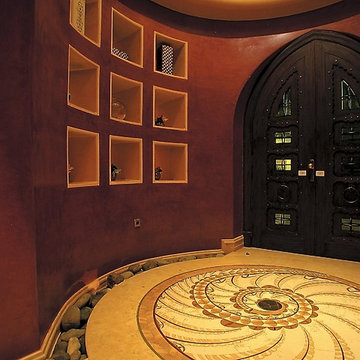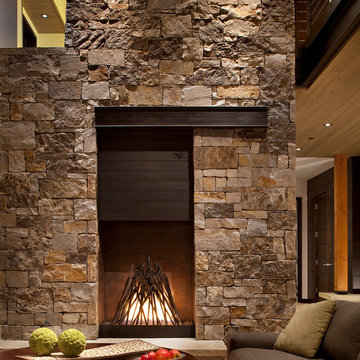771 foton på hem
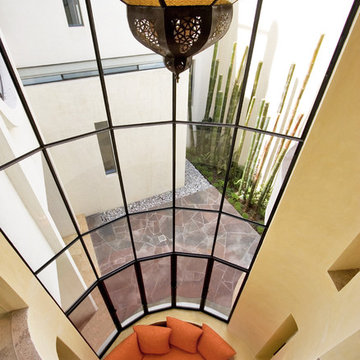
Nestled into the quiet middle of a block in the historic center of the beautiful colonial town of San Miguel de Allende, this 4,500 square foot courtyard home is accessed through lush gardens with trickling fountains and a luminous lap-pool. The living, dining, kitchen, library and master suite on the ground floor open onto a series of plant filled patios that flood each space with light that changes throughout the day. Elliptical domes and hewn wooden beams sculpt the ceilings, reflecting soft colors onto curving walls. A long, narrow stairway wrapped with windows and skylights is a serene connection to the second floor ''Moroccan' inspired suite with domed fireplace and hand-sculpted tub, and "French Country" inspired suite with a sunny balcony and oval shower. A curving bridge flies through the high living room with sparkling glass railings and overlooks onto sensuously shaped built in sofas. At the third floor windows wrap every space with balconies, light and views, linking indoors to the distant mountains, the morning sun and the bubbling jacuzzi. At the rooftop terrace domes and chimneys join the cozy seating for intimate gatherings.
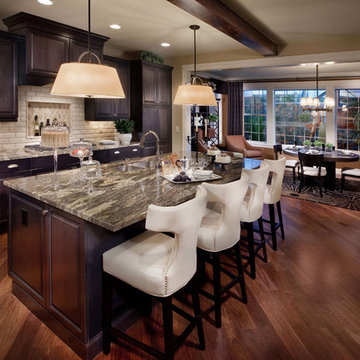
Kitchen of Plan One in The Overlook at Heritage Hills in Lone Tree, CO
Learn more about this home: http://www.heritagehillscolorado.com/homes/9466-vista-hill-lane

Exempel på ett stort maritimt avskilt allrum, med ett bibliotek, travertin golv, en väggmonterad TV, bruna väggar och en bred öppen spis
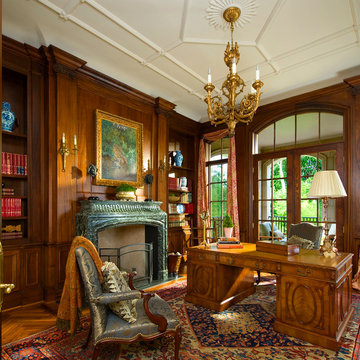
Foto på ett vintage arbetsrum, med mellanmörkt trägolv, en standard öppen spis och ett fristående skrivbord
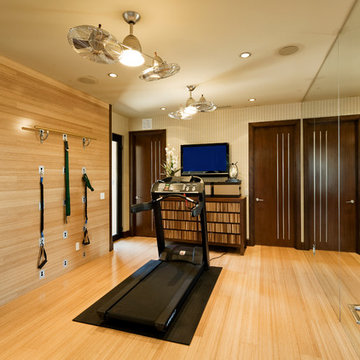
Inredning av ett modernt hemmagym med grovkök, med beige väggar, ljust trägolv och gult golv
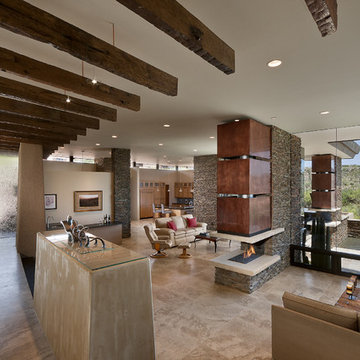
Living area features an open concept plan with 2-sided fireplace and expansive desert views.
Photo by Mark Boisclair
2012 Gold Nugget Award of Merit
(5,000-10,000 square feet)
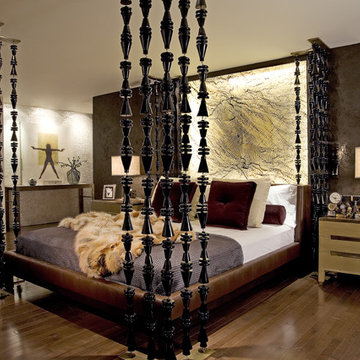
Photography by Michael Mccreary.
Idéer för funkis sovrum, med bruna väggar och mellanmörkt trägolv
Idéer för funkis sovrum, med bruna väggar och mellanmörkt trägolv
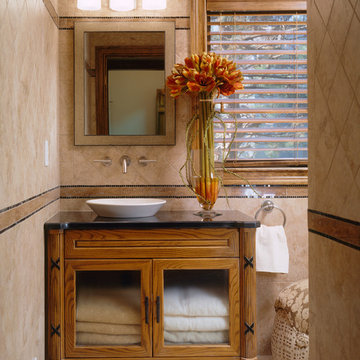
Five different tile sizes and shapes along with a custom vanity with an off-center vessel sink, add lots of interest to this townhouse guest bathroom. The vanity’s glass doors create an open feeling and offer guests an intuitive way to find towels.

Parade of Homes winner. Photos by Bob Greenspan
Inspiration för moderna vardagsrum, med beige väggar och en standard öppen spis
Inspiration för moderna vardagsrum, med beige väggar och en standard öppen spis
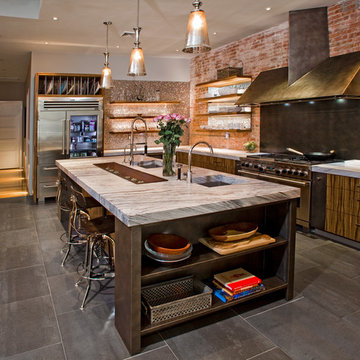
Beautiful NYC kitchen incorporates black limba wood, various metals, custom stainless steel cabinetry, reclaimed glass and many other industrial materials to create a stunning gem. LED lights on floating shelves provide wonderful accent lighting. This one of a kind custom kitchen was created through the combined energies of Threshold Interiors and Superior Woodcraft of Doylestown, Pa. Credits: Threshold Interiors, Superior Woodcraft - custom cabinetry, Photo Credit Randl Bye
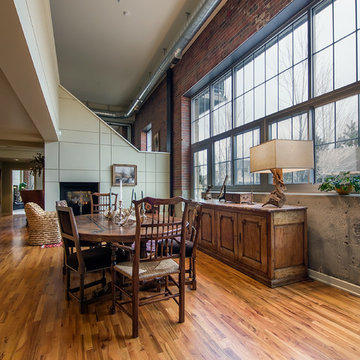
Teri Fotheringham Photography
Idéer för orientaliska matplatser, med mellanmörkt trägolv
Idéer för orientaliska matplatser, med mellanmörkt trägolv
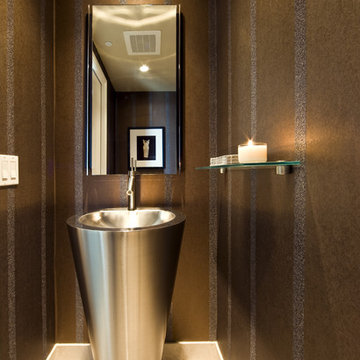
Powder Room
Photo by Peter Malinowski
Idéer för funkis toaletter, med ett piedestal handfat
Idéer för funkis toaletter, med ett piedestal handfat
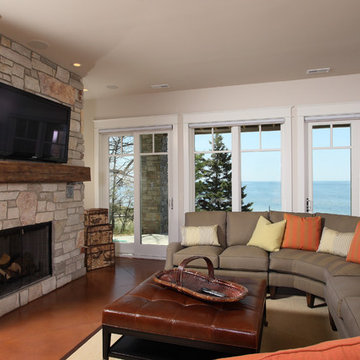
A bright, octagonal shaped sunroom and wraparound deck off the living room give this home its ageless appeal. A private sitting room off the largest master suite provides a peaceful first-floor retreat. Upstairs are two additional bedroom suites and a private sitting area while the walk-out downstairs houses the home’s casual spaces, including a family room, refreshment/snack bar and two additional bedrooms.
771 foton på hem
8



















