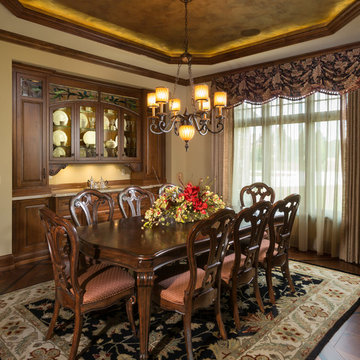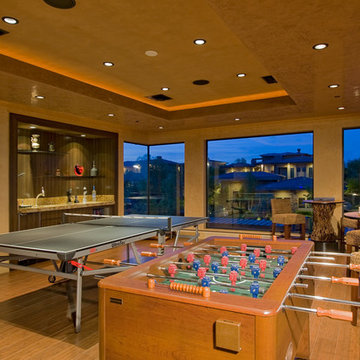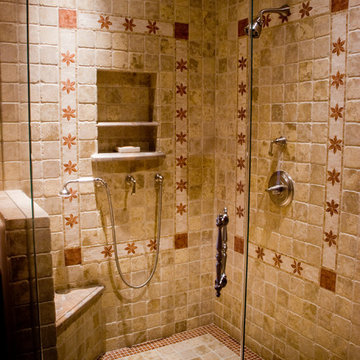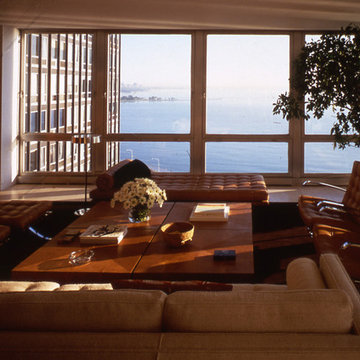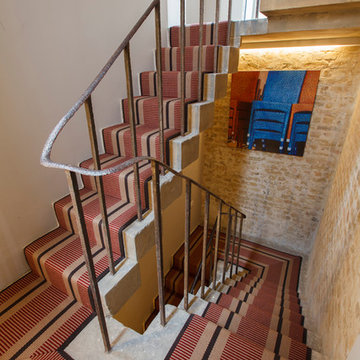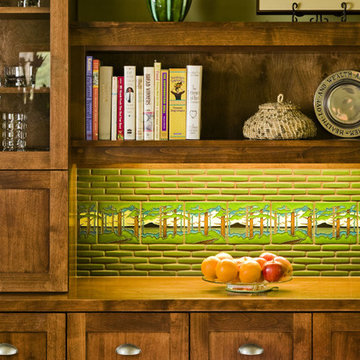771 foton på hem
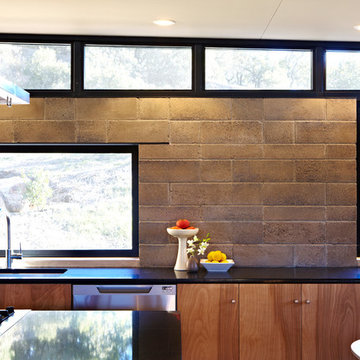
Napa Residence features a new building product - CMU with the appearance of rammed earth and half the cement. Minimalist details elevates the simple material palette of earth block, wood, glass, and steel.
Architect: Juliet Hsu, Atelier Hsu | Design-Build: Watershed Materials & Rammed Earth Works | Photographer: Jacob Snavely
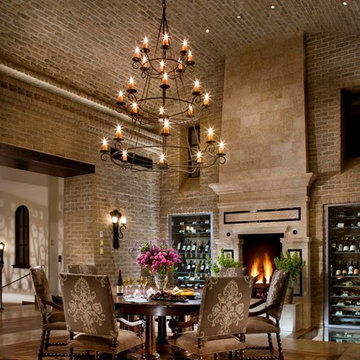
Spanish Revival,Spanish Colonial
The Dining Room is a unique, one-of-a-kind space, allowing for both extended exterior views and uncompromised intimacy. This is achieved with a Wine Cellar directly below the Dining Room, crafted from old world brick and modern glass cabinets that project upward through a glass floor connecting to the Dining Room and flowing into a classic barrel ceiling. The spectacular exterior views are enhanced by slide-away glass walls that can be concealed completely, opening the dining experience to the outdoors.
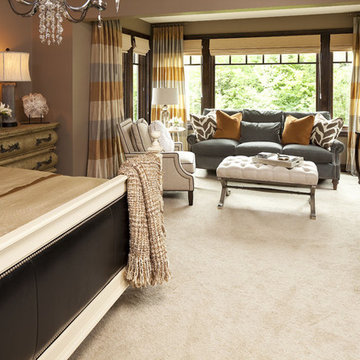
Interior Design by Martha O'Hara Interiors
Built by Hendel Homes
Photography by Troy Thies
Photo Styling by Shannon Gale
Idéer för ett klassiskt sovrum
Idéer för ett klassiskt sovrum
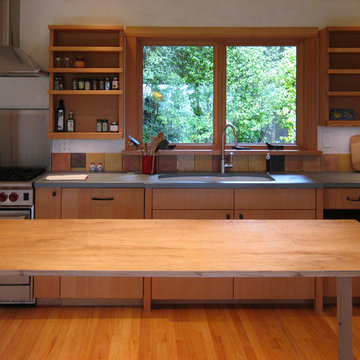
The owners of this modest 2,300 square foot country home wanted to minimize their impact on the Earth and establish a lasting connection to nature. The project employed local craftsmen and used natural, recycled, locally sourced materials. The sunroom features an earthen mud floor made from the soil of the site! The house employs passive solar design concepts; the sunroom, situated at the center of the house, captures the warmth of the sun and radiates it throughout the living spaces. With sustainable building techniques, sensitive attention to the surrounding environment, and framed views of the exterior from every interior space, this house celebrates its site and connection to the land.
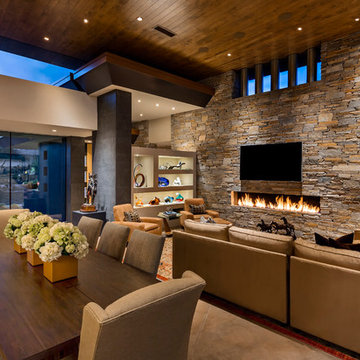
The furniture's neutral palette compliment the natural colors and materials of the interior spaces. Architecture and Interiors - Tate Studio Architects, Builder - Platinum Homes, Photography - Thompson Photographic.
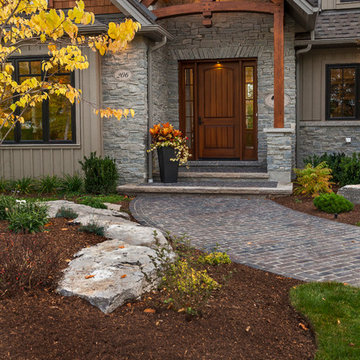
Mountain craftsman style front porch
Photo by © Daniel Vaughan (vaughangroup.ca)
Idéer för mellanstora rustika entréer, med grå väggar, en enkeldörr och mellanmörk trädörr
Idéer för mellanstora rustika entréer, med grå väggar, en enkeldörr och mellanmörk trädörr
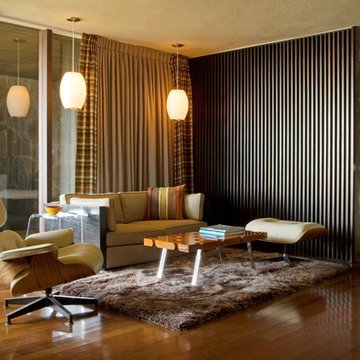
John Elkins
Idéer för att renovera ett 50 tals allrum, med mellanmörkt trägolv
Idéer för att renovera ett 50 tals allrum, med mellanmörkt trägolv
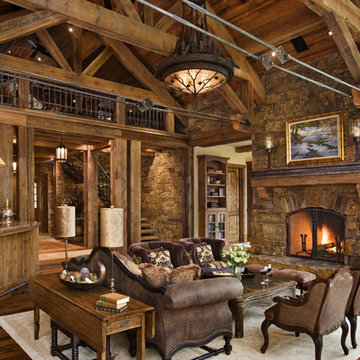
Foto på ett rustikt allrum med öppen planlösning, med en standard öppen spis och en spiselkrans i sten
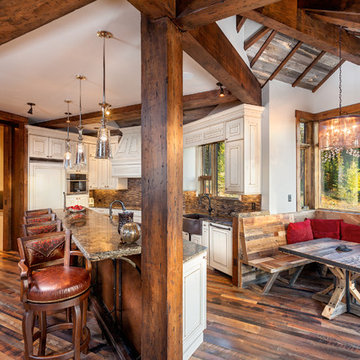
Pinnacle Mountain Homes
Bild på ett rustikt kök och matrum, med en rustik diskho, luckor med upphöjd panel, beige skåp, brunt stänkskydd, stänkskydd i mosaik och integrerade vitvaror
Bild på ett rustikt kök och matrum, med en rustik diskho, luckor med upphöjd panel, beige skåp, brunt stänkskydd, stänkskydd i mosaik och integrerade vitvaror
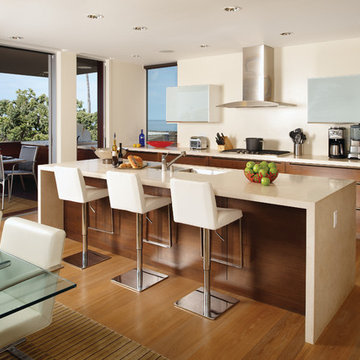
This entire house is "open plan" with the ground floor consisting of the kitchen, dining room, and living room not only open to one another but to the outdoors as well. Kitchen conveniently opens to the deck for easy outdoor living. No walls separating the spaces allows for easy communication.
Stephen Whalen Photography
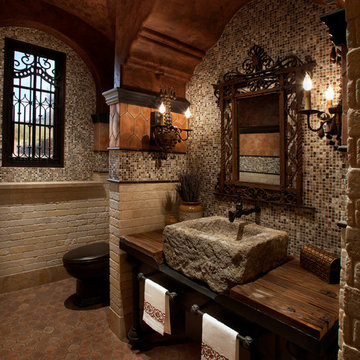
Idéer för ett medelhavsstil brun badrum, med mosaik, träbänkskiva och ett fristående handfat
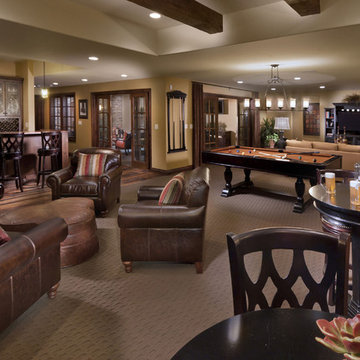
Basement of Plan Three in The Overlook at Heritage Hills in Lone Tree, CO.
Learn more about this home: http://www.heritagehillscolorado.com/homes/9494-vista-hill-lane
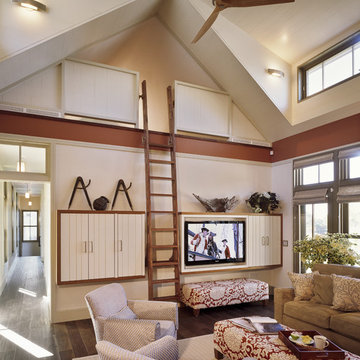
A vacation home designed for a family, to relax in an amazing setting in a home that was created by our sister company Breese Architects (www.breesearchitects.com). Having the Interiors and Architecture studios work together on this project created a sense of connectedness for this home. Working together meant every detail was thought of by our talented teams. All images by Brian VandenBrink
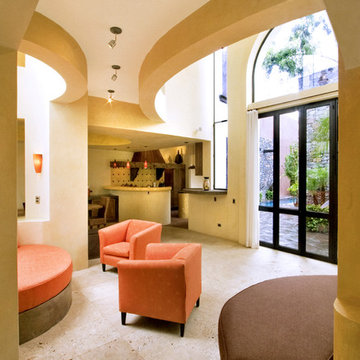
Nestled into the quiet middle of a block in the historic center of the beautiful colonial town of San Miguel de Allende, this 4,500 square foot courtyard home is accessed through lush gardens with trickling fountains and a luminous lap-pool. The living, dining, kitchen, library and master suite on the ground floor open onto a series of plant filled patios that flood each space with light that changes throughout the day. Elliptical domes and hewn wooden beams sculpt the ceilings, reflecting soft colors onto curving walls. A long, narrow stairway wrapped with windows and skylights is a serene connection to the second floor ''Moroccan' inspired suite with domed fireplace and hand-sculpted tub, and "French Country" inspired suite with a sunny balcony and oval shower. A curving bridge flies through the high living room with sparkling glass railings and overlooks onto sensuously shaped built in sofas. At the third floor windows wrap every space with balconies, light and views, linking indoors to the distant mountains, the morning sun and the bubbling jacuzzi. At the rooftop terrace domes and chimneys join the cozy seating for intimate gatherings.
771 foton på hem
9



















