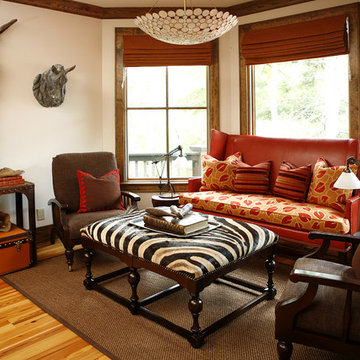771 foton på hem
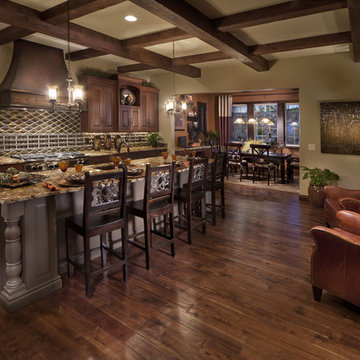
Kitchen of Plan Four in The Overlook at Heritage Hills in Lone Tree, CO.
Idéer för medelhavsstil parallellkök, med luckor med upphöjd panel, skåp i mörkt trä och rostfria vitvaror
Idéer för medelhavsstil parallellkök, med luckor med upphöjd panel, skåp i mörkt trä och rostfria vitvaror
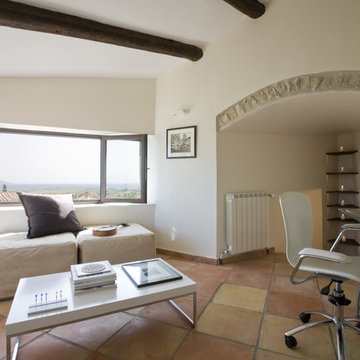
Recently renovated, parts of this in-town home in Rasteau, France are 800 years old.
Photography by Geoffrey Hodgdon
Exempel på ett medelhavsstil arbetsrum, med vita väggar, ett fristående skrivbord och klinkergolv i terrakotta
Exempel på ett medelhavsstil arbetsrum, med vita väggar, ett fristående skrivbord och klinkergolv i terrakotta
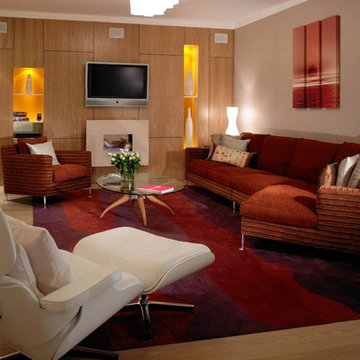
Inredning av ett modernt separat vardagsrum, med en väggmonterad TV
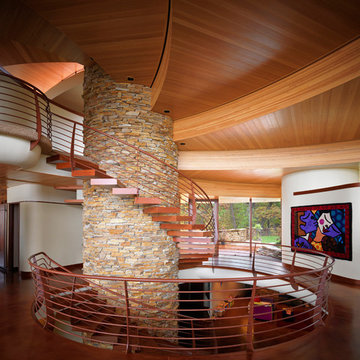
Photography by Cameron Neilson
Idéer för en modern svängd trappa i trä, med öppna sättsteg
Idéer för en modern svängd trappa i trä, med öppna sättsteg
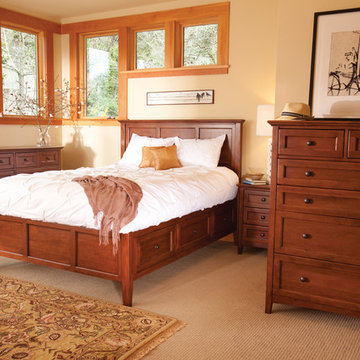
Made of beautiful alder hardwood this tradtional bedroom collection features include unique framed drawer front design, english dovetail drawers with full extension ball bearing drawer guides, inset backing, mortise and tenon joinery. Avaliable unfinished, glazed cherry or caffe brown. All sizes available twin, full, queen, california king and eastern king.
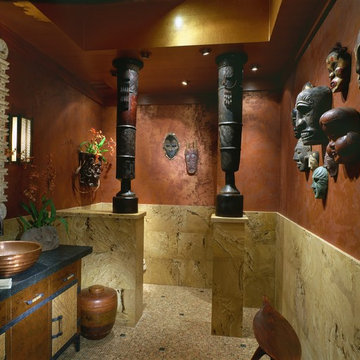
A collection of Pacific Island masks cover the copper-leafed walls of this Powder Room. The room was designed around a pair of African drums that work as columns.
Photo: Mary E. Nichols
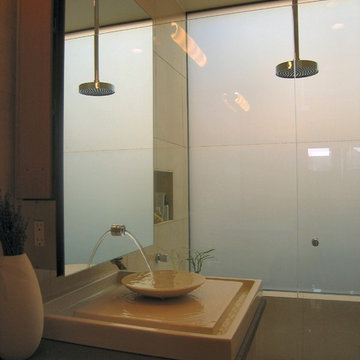
The design of this remodel of a small two-level residence in Noe Valley reflects the owner’s passion for Japanese architecture. Having decided to completely gut the interior partitions, we devised a better arranged floor plan with traditional Japanese features, including a sunken floor pit for dining and a vocabulary of natural wood trim and casework. Vertical grain Douglas Fir takes the place of Hinoki wood traditionally used in Japan. Natural wood flooring, soft green granite and green glass backsplashes in the kitchen further develop the desired Zen aesthetic. A wall to wall window above the sunken bath/shower creates a connection to the outdoors. Privacy is provided through the use of switchable glass, which goes from opaque to clear with a flick of a switch. We used in-floor heating to eliminate the noise associated with forced-air systems.
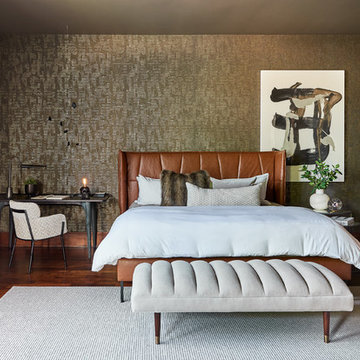
Inredning av ett modernt mellanstort huvudsovrum, med bruna väggar, mörkt trägolv och brunt golv
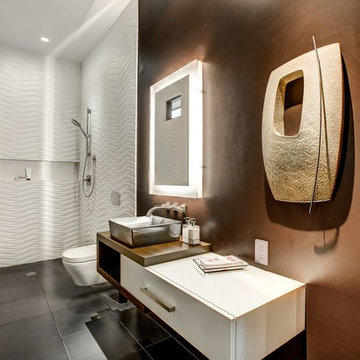
Idéer för ett modernt vit badrum med dusch, med släta luckor, vita skåp, en öppen dusch, en vägghängd toalettstol, vit kakel, bruna väggar, ett fristående handfat, svart golv och med dusch som är öppen
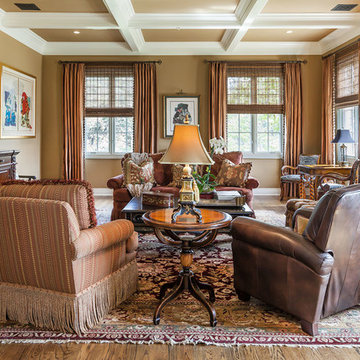
Exempel på ett klassiskt vardagsrum, med ett finrum, bruna väggar, mellanmörkt trägolv, en standard öppen spis och en väggmonterad TV
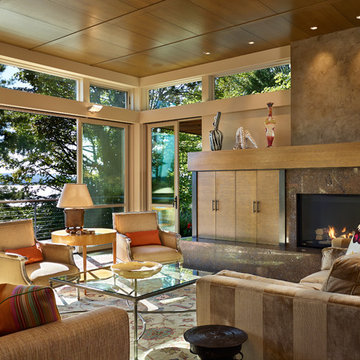
Benjamin Benschneider
Inredning av ett modernt stort allrum med öppen planlösning, med beige väggar, en standard öppen spis, ett finrum, klinkergolv i porslin, en spiselkrans i sten och brunt golv
Inredning av ett modernt stort allrum med öppen planlösning, med beige väggar, en standard öppen spis, ett finrum, klinkergolv i porslin, en spiselkrans i sten och brunt golv
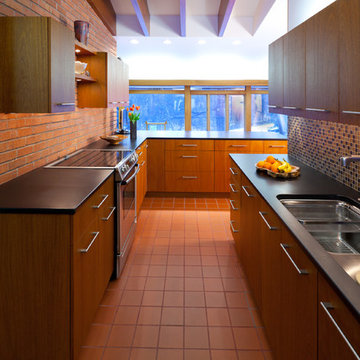
Clients’ Design Objectives:
To restore the home, designed by John Howe, chief draftsman for Frank Lloyd Wright, to its original integrity. The kitchen had been remodeled in the 80’s and was an eyesore.
Challenges:
To maintain the existing footprint of the room, bring in more light, and maintain the mahogany light valance band that encircles all the rooms
Solutions:
We began by removing the texture from the ceilings, the sheetrock from the beams, and adding mahogany veneer to the trusses which frame the clerestory windows. Mahogany cabinets were installed to match the wood throughout the home. Honed black granite countertops and a glass mosaic backsplash added a feeling of warmth and elegance.
Lighting under the new cabinets on the brick wall and the extension of up-lighting over the sink wall cabinetry brightened up the room. We added illuminated floating shelves similar to ones built by Howe and Wright. To maintain the line of the valance band we used a Subzero, chiseling out ½” of tile so we were able to drop it in place, perfectly aligning it with the band.
The homeowner loves cooking and eating in the new kitchen. “It feels like it belongs in the house and we think John Howe would have loved it.”
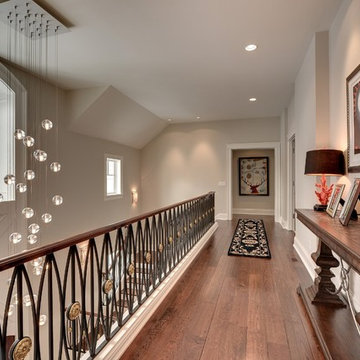
Mike McCaw - Spacecrafting / Architectural Photography
Idéer för att renovera en vintage hall, med vita väggar och mörkt trägolv
Idéer för att renovera en vintage hall, med vita väggar och mörkt trägolv
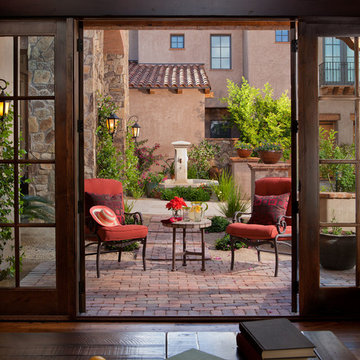
View from the office to a brick patio and courtyard space.
Idéer för att renovera en medelhavsstil uteplats på baksidan av huset
Idéer för att renovera en medelhavsstil uteplats på baksidan av huset
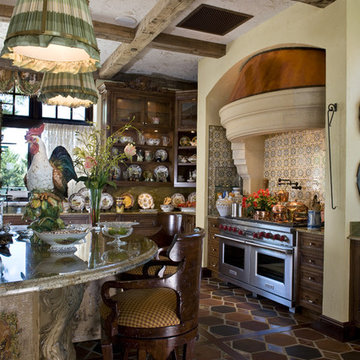
Idéer för ett rustikt kök, med rostfria vitvaror, granitbänkskiva och klinkergolv i terrakotta
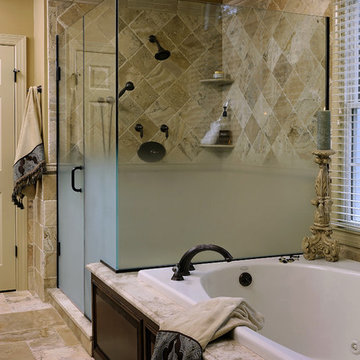
Bob Narod Photography
Idéer för ett klassiskt badrum, med luckor med upphöjd panel, skåp i mörkt trä, ett platsbyggt badkar, en hörndusch och beige kakel
Idéer för ett klassiskt badrum, med luckor med upphöjd panel, skåp i mörkt trä, ett platsbyggt badkar, en hörndusch och beige kakel
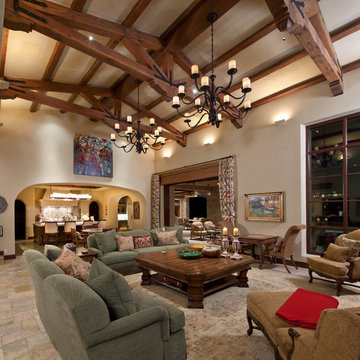
Italianate, Tuscan Farmhouse
Inspiration för stora medelhavsstil vardagsrum
Inspiration för stora medelhavsstil vardagsrum
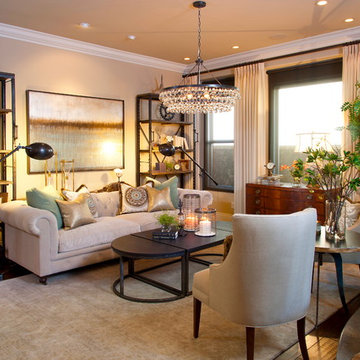
Robeson Design creates a transitional style Living room using Restoration Hardware furniture.
David Harrison Photography
Click on the hyperlink for more on this project.

3-level interior courtyard of Plan Three in The Overlook at Heritage Hills in Lone Tree, CO.
Learn more about this home:
http://www.heritagehillscolorado.com/homes/9494-vista-hill-lane
771 foton på hem
6



















