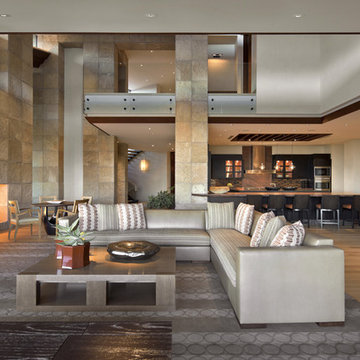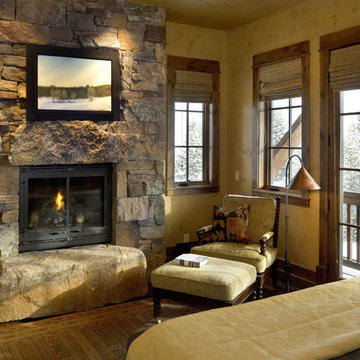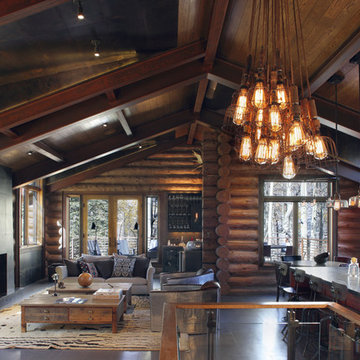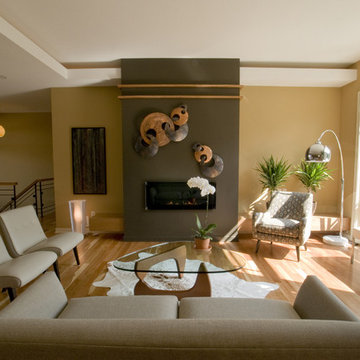771 foton på hem
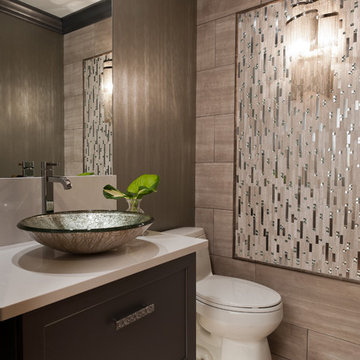
Masterful Mosaic- Anne Matheis
Inredning av ett modernt toalett, med ett fristående handfat
Inredning av ett modernt toalett, med ett fristående handfat

Unfinishes lower level gets an amazing face lift to a Prairie style inspired meca
Photos by Stuart Lorenz Photograpghy
Inspiration för en mellanstor amerikansk bruna u-formad brunt hemmabar med stolar, med klinkergolv i keramik, luckor med glaspanel, skåp i mellenmörkt trä, träbänkskiva och flerfärgat golv
Inspiration för en mellanstor amerikansk bruna u-formad brunt hemmabar med stolar, med klinkergolv i keramik, luckor med glaspanel, skåp i mellenmörkt trä, träbänkskiva och flerfärgat golv

A complete interior remodel of a top floor unit in a stately Pacific Heights building originally constructed in 1925. The remodel included the construction of a new elevated roof deck with a custom spiral staircase and “penthouse” connecting the unit to the outdoor space. The unit has two bedrooms, a den, two baths, a powder room, an updated living and dining area and a new open kitchen. The design highlights the dramatic views to the San Francisco Bay and the Golden Gate Bridge to the north, the views west to the Pacific Ocean and the City to the south. Finishes include custom stained wood paneling and doors throughout, engineered mahogany flooring with matching mahogany spiral stair treads. The roof deck is finished with a lava stone and ipe deck and paneling, frameless glass guardrails, a gas fire pit, irrigated planters, an artificial turf dog park and a solar heated cedar hot tub.
Photos by Mariko Reed
Architect: Gregg DeMeza
Interior designer: Jennifer Kesteloot
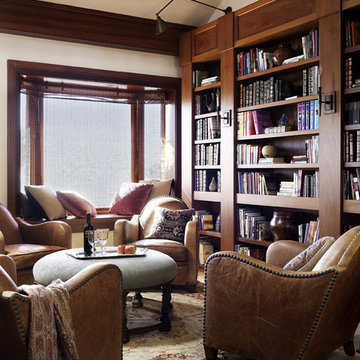
Photography by David Phelps Photography.
Located on the beach, this historic Percival Thompson House enjoys stunning views of the Pacific Ocean. Built in 1910 and enduring several unfortunate alterations along the way, an extensive remodel was badly needed. With very dedicated clients at the helm, the well executed and conceived designs were carried out by the design/construction team.
Interior Designer Tommy Chambers
Builder Mark Thieda of Tekton Master Builders
Architect Michael Martinez of Heritage Architecture and Planning
Landscape Designer John Andrews
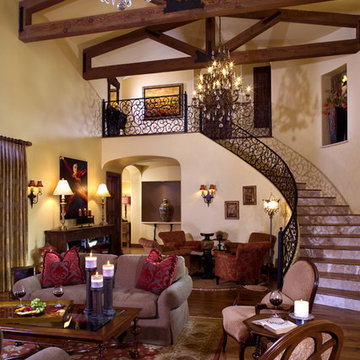
The grandeur of this formal living room is unmistakable. Soaring cathedral ceilings with exposed wood trusses are accented with sparkling iron and crystal chandeliers. The scrolled iron railing is detailed and delicate on the curving grand staircase. Custom draperies, artwork, lighting, furniture, and accessories round out this beautiful space.

Foto på ett funkis könsneutralt barnrum kombinerat med sovrum och för 4-10-åringar

Photography: Phillip Mueller
Architect: Murphy & Co. Design
Builder: Kyle Hunt
Idéer för att renovera ett mycket stort vintage vardagsrum, med beige väggar och en standard öppen spis
Idéer för att renovera ett mycket stort vintage vardagsrum, med beige väggar och en standard öppen spis
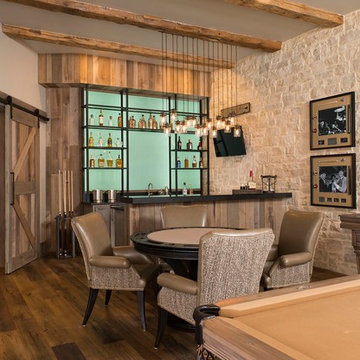
Inspiration för rustika hemmabarer med vask, med grönt stänkskydd och mörkt trägolv

This is a custom home that was designed and built by a super Tucson team. We remember walking on the dirt lot thinking of what would one day grow from the Tucson desert. We could not have been happier with the result.
This home has a Southwest feel with a masculine transitional look. We used many regional materials and our custom millwork was mesquite. The home is warm, inviting, and relaxing. The interior furnishings are understated so as to not take away from the breathtaking desert views.
The floors are stained and scored concrete and walls are a mixture of plaster and masonry.
Southwest inspired kitchen with custom cabinets and clean lines.
Christopher Bowden Photography
http://christopherbowdenphotography.com/
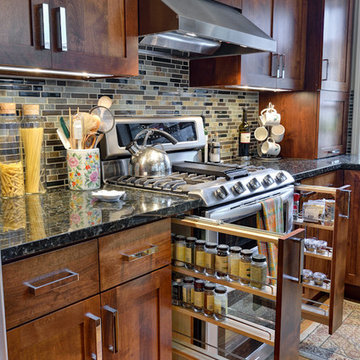
Photos credit of Weidmann Remodeling
Inspiration för klassiska svart kök, med skåp i shakerstil, skåp i mörkt trä, flerfärgad stänkskydd och rostfria vitvaror
Inspiration för klassiska svart kök, med skåp i shakerstil, skåp i mörkt trä, flerfärgad stänkskydd och rostfria vitvaror

“The floating bamboo ceiling references the vertical reed-like wallpaper behind the LED candles in the niches of the chiseled stone.”
- San Diego Home/Garden Lifestyles
August 2013
James Brady Photography
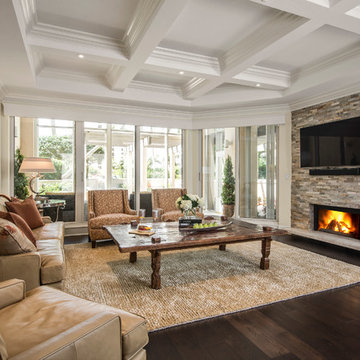
Amber Fredreiksen Photography
Inspiration för ett mellanstort vintage separat vardagsrum, med en spiselkrans i sten, ett finrum, beige väggar, mörkt trägolv, en standard öppen spis och brunt golv
Inspiration för ett mellanstort vintage separat vardagsrum, med en spiselkrans i sten, ett finrum, beige väggar, mörkt trägolv, en standard öppen spis och brunt golv
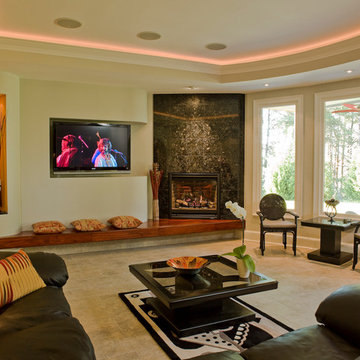
Lakeside Terrace Level Fireplace
Idéer för att renovera ett funkis separat vardagsrum, med beige väggar, heltäckningsmatta, en öppen hörnspis, en väggmonterad TV och en spiselkrans i sten
Idéer för att renovera ett funkis separat vardagsrum, med beige väggar, heltäckningsmatta, en öppen hörnspis, en väggmonterad TV och en spiselkrans i sten
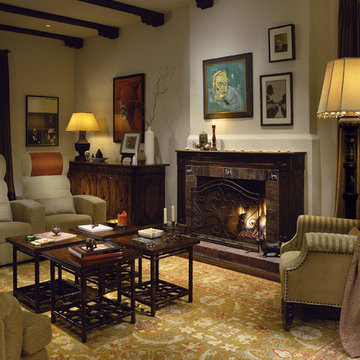
Photography by David Phelps Photography.
Hidden behind gates stands this 1935 Mediterranean home in the Hollywood Hills West. The multi-purpose grounds feature an outdoor loggia for entertaining, spa, pool and private terraced gardens with hillside city views. Completely modernized and renovated with special attention to architectural integrity. Carefully selected antiques and custom furnishings set the stage for tasteful casual California living.
Interior Designer Tommy Chambers
Architect Kevin Oreck
Landscape Designer Laurie Lewis
Contractor Jeff Vance of IDGroup
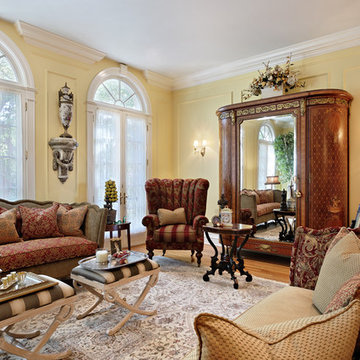
Amazing mix of new and old, purchased and repurposed pieces, make this living room not only beautiful but comfortable.
Inspiration för ett vintage vardagsrum, med ett finrum och gula väggar
Inspiration för ett vintage vardagsrum, med ett finrum och gula väggar
771 foton på hem
2




















