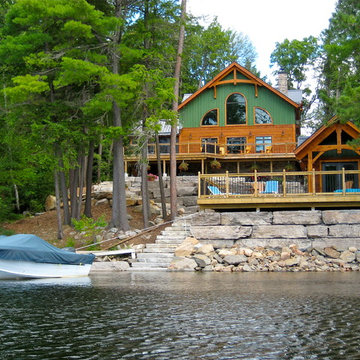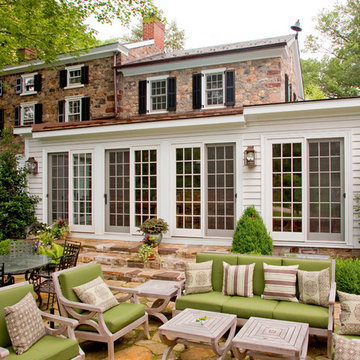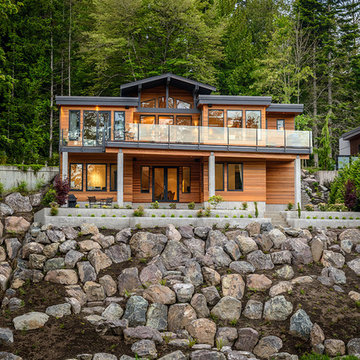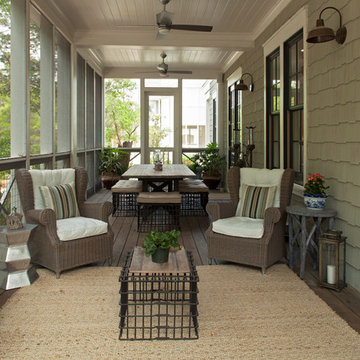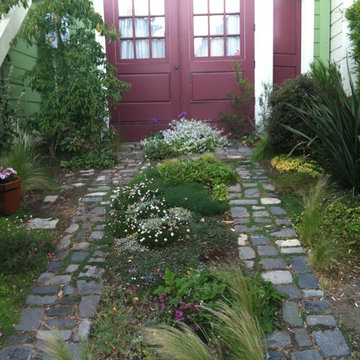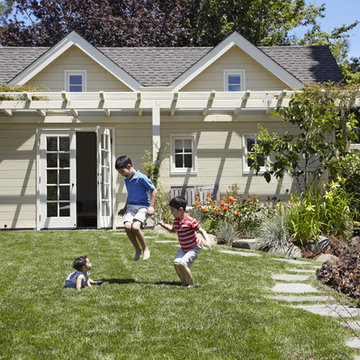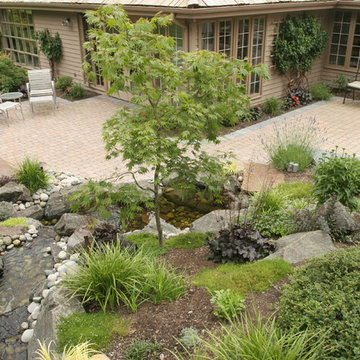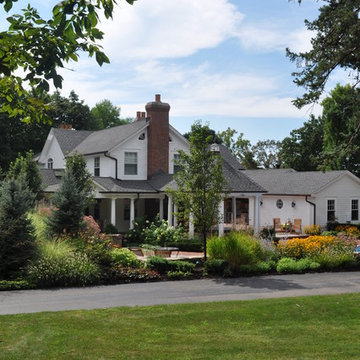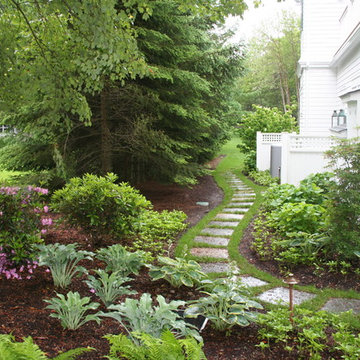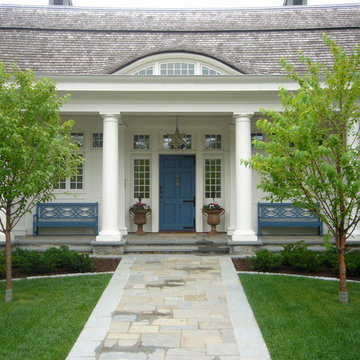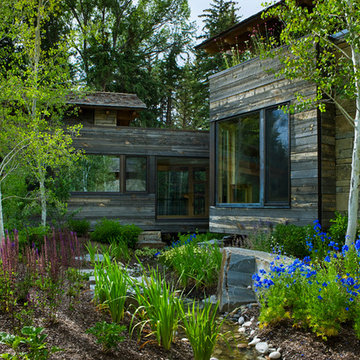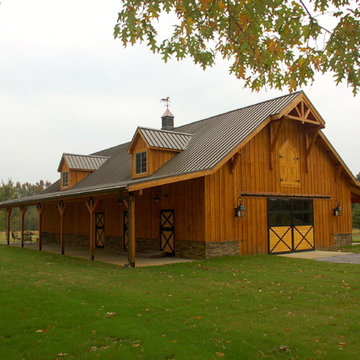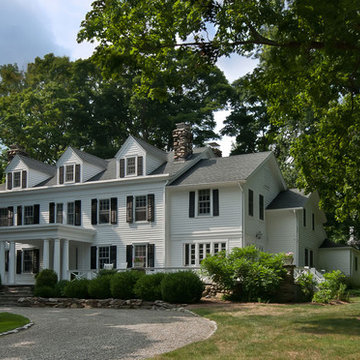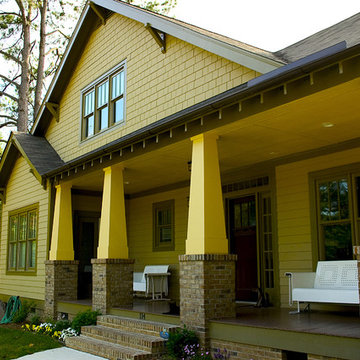840 foton på hem
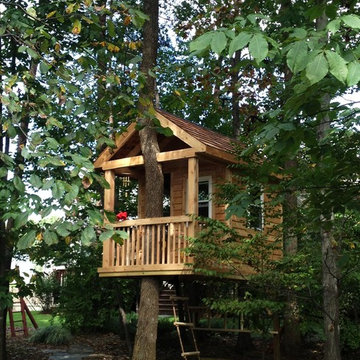
Bianco Renovations LLC
8136 Flannery Ct
Manassas, VA 20109
571-208-1475
Idéer för att renovera en vintage trädgård, med en lekställning
Idéer för att renovera en vintage trädgård, med en lekställning
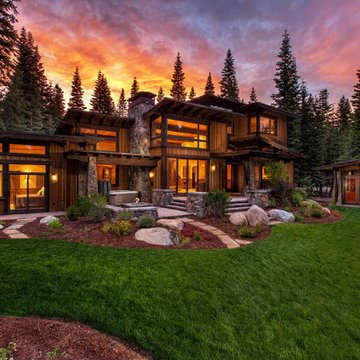
The original objective was to design an efficient, mountain contemporary cabin with emphasis on light, layout and landscape. Each form delivers natural light to its respective space while contributing to the composition as a whole. Local granite flows in and out bringing the natural environment into the home. A detached pavilion and covered patios with opening wall doors provide living area for all seasons. The low pitch contemporary shed roof forms balance with the mountain gables and timber details. The contemporary roof forms bathe the rustic stone and wood material palate in sunlight creating a warm, inviting space. Photo by Matt Waclo.

Kaplan Architects, AIA
Location: Redwood City , CA, USA
Front entry deck creating an outdoor room for the main living area. The exterior siding is natural cedar and the roof is a standing seam metal roofing system with custom design integral gutters.
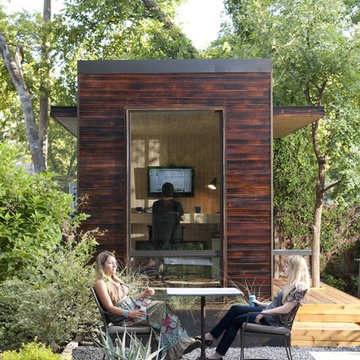
92 square foot SIP panel, modular, backyard office. Shou-Sugi-Ban wood siding and Monotread wall sheathing. Burned-wood or charred-wood siding, Shou-Sugi-Ban is Japanese wood treatment used in various elements throughout Sett – interior and exterior. Not only does it deliver an attractive aesthetic, the burning also weatherizes the wood, prevents bugs and rot, and has enhanced fire-resistance.
Photography by Blake Gordon and Lisa Hause
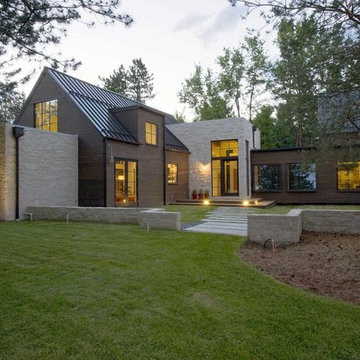
Dale R. Hubbard
Idéer för ett lantligt hus, med två våningar, blandad fasad och sadeltak
Idéer för ett lantligt hus, med två våningar, blandad fasad och sadeltak
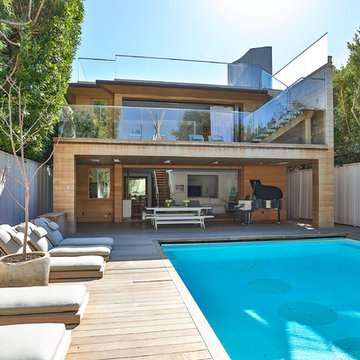
Photograph: The Office of Chris Cortazzo
Exempel på en modern rektangulär pool på baksidan av huset, med trädäck
Exempel på en modern rektangulär pool på baksidan av huset, med trädäck
840 foton på hem
10



















