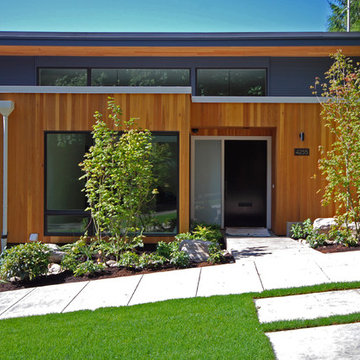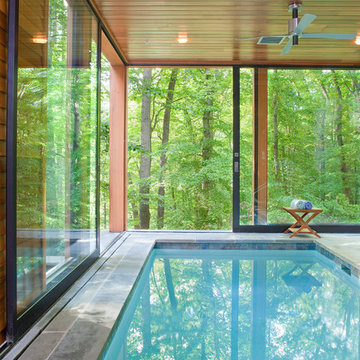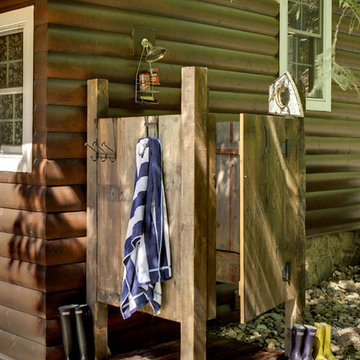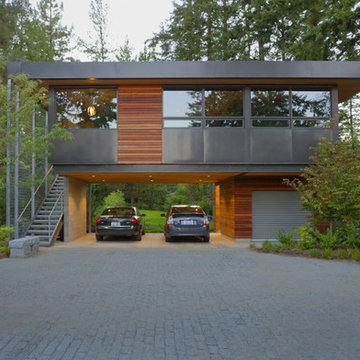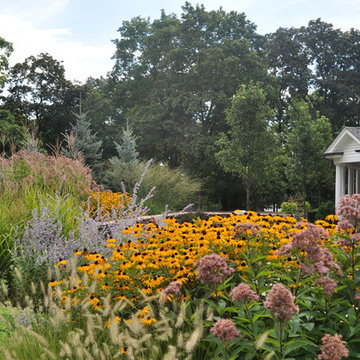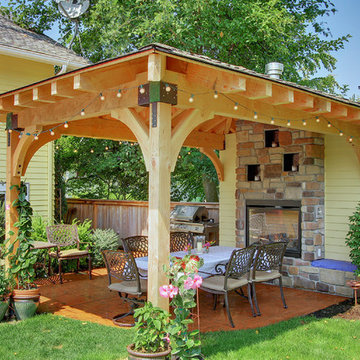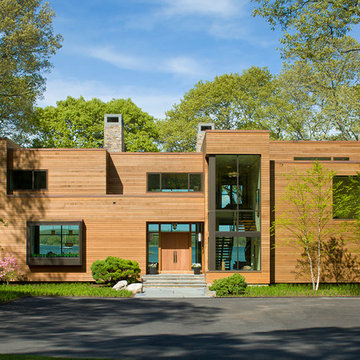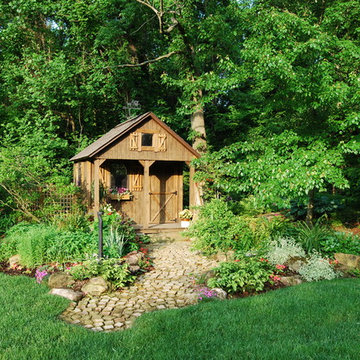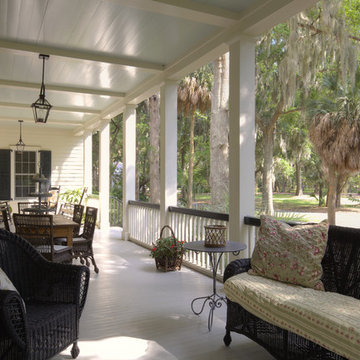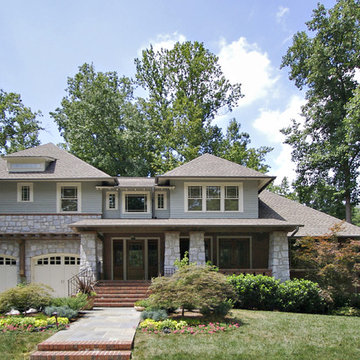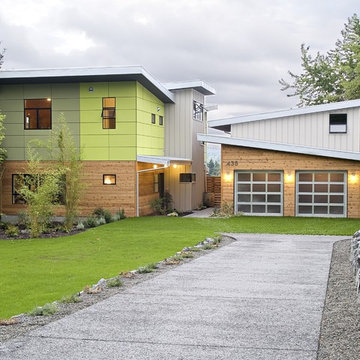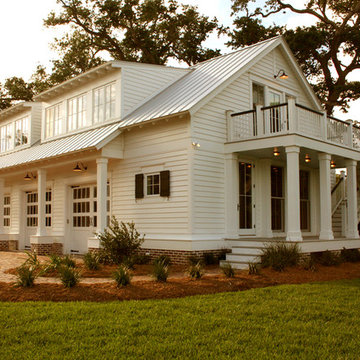837 foton på hem
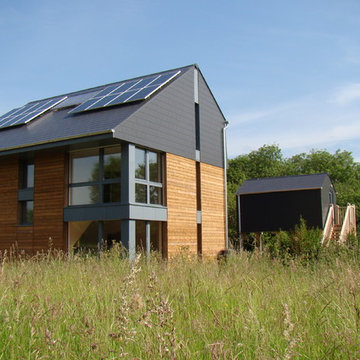
Interior view of the living room in the first Passive House in Milton Keynes. Designed for Milton Keynes Parks Trust, and completed in summer 2012, Howe Park Passive House is the probably the most airtight building in the UK, achieving 0.07 air changes per hour.
This 5 bedroom family home replaced a burnt out derelict house with a house which was truly environmentally sustainable and at the same time aesthetically pleasing. The house was built for Milton Keynes Parks Trust who have rented it to a lucky family.
It has been constructed from and clad with sustainable timber, the exterior cladding is Kebony. It has high levels of insulation, high performance triple glazing, exceptional attention to detail and minimal cold bridging. In addition, low VOC paints have been used on the interior to provide a healthy and comfortable home and the building orientation and form have been maximised for solar gain. Innovative details have been used throughout including the foundation detail where the timber sole plate has been eliminated.
Ventilation is provided using mechanical ventilation with heat recovery ensuring fresh air to the house, with minimal heat lost, or the windows can be opened if wished. The minimal amount of heat needed is estimated to be below £75 per annum using direct electric heating which is offset by electricity produced from Photovoltaic panels (PV) on the roof taking advantage of the feed in tariff and making the house have almost zero fuel bills!
The design also incorporated the following features:
PV panels to offset electricity demand for the lighting and ventilation system.
Water butt collects rainwater and overflow drains to pond in wood.
Materials used for the house where possible have been selected for their environmental credentials such as sustainably sourced timber for the timber frame and cladding.
VOC free natural paints & 50% recycled paint to feature wall.
Specialist ecological advice was sort to ensure that existing wildlife, fauna and flora was protected and encouraged, the neighbouring orchard and meadow are to be revitalized. The kerbs and road gullies to make it safer for newts to cross the road.
Reduction in car use encouraged by the provision of a secure cycle store and home office to allow residents to work from home.
Principal Architect - Alan Budden, Chartered RIBA ARB Architect & Passivhaus Designer

Designed for a family with four younger children, it was important that the house feel comfortable, open, and that family activities be encouraged. The study is directly accessible and visible to the family room in order that these would not be isolated from one another.
Primary living areas and decks are oriented to the south, opening the spacious interior to views of the yard and wooded flood plain beyond. Southern exposure provides ample internal light, shaded by trees and deep overhangs; electronically controlled shades block low afternoon sun. Clerestory glazing offers light above the second floor hall serving the bedrooms and upper foyer. Stone and various woods are utilized throughout the exterior and interior providing continuity and a unified natural setting.
A swimming pool, second garage and courtyard are located to the east and out of the primary view, but with convenient access to the screened porch and kitchen.
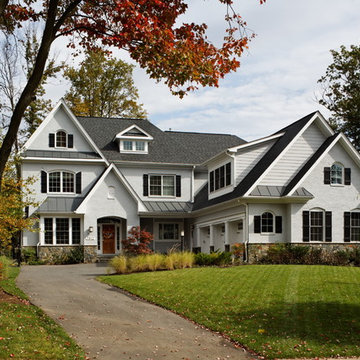
Idéer för ett stort klassiskt vitt hus, med tre eller fler plan, blandad fasad, sadeltak och tak i shingel
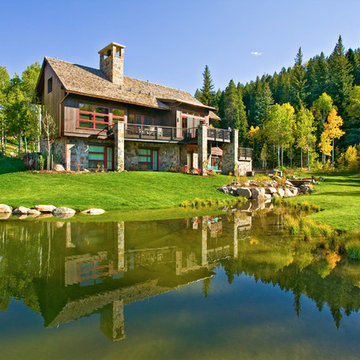
Inredning av ett rustikt mycket stort rött hus, med två våningar, blandad fasad och sadeltak
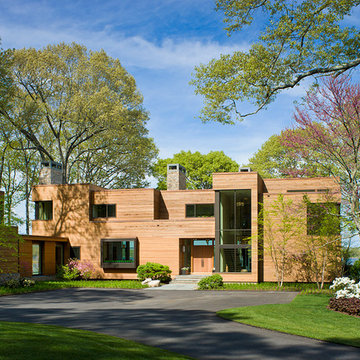
Idéer för att renovera ett mycket stort funkis brunt trähus, med två våningar och platt tak

Architect: Alterstudio Architecture
Photography: Casey Dunn
Named 2013 Project of the Year in Builder Magazine's Builder's Choice Awards!
Inspiration för en stor funkis takterrass
Inspiration för en stor funkis takterrass
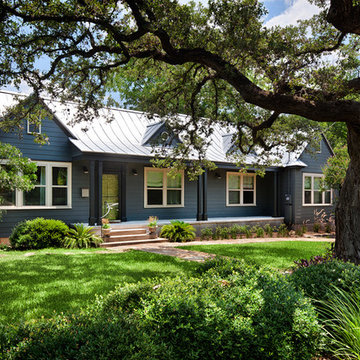
Design by Mark Evans
Project Management by Jay Schaefer
Photos by Paul Finkel
Inspiration för klassiska blå trähus, med allt i ett plan
Inspiration för klassiska blå trähus, med allt i ett plan
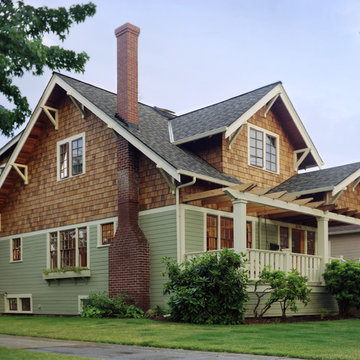
This single story turn-of-the-century bungalow was dramatically transformed by adding a second story to create more living space for a growing family. The remodel bring out the Craftsman roots of the house and makes a warm space for generations to come.
837 foton på hem
6



















