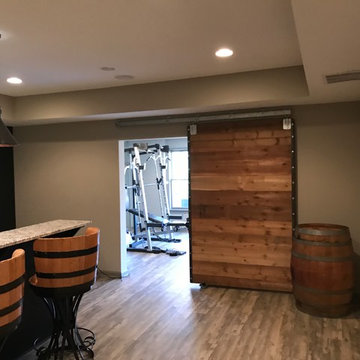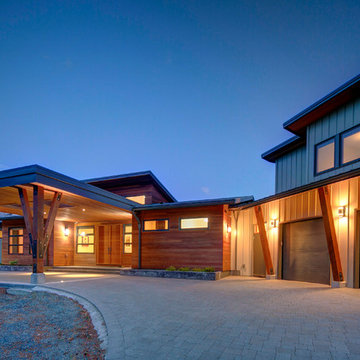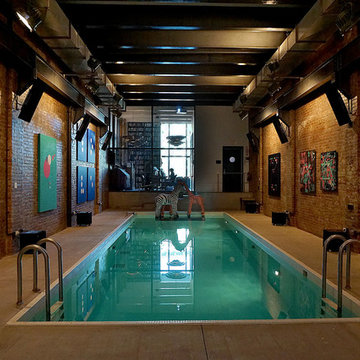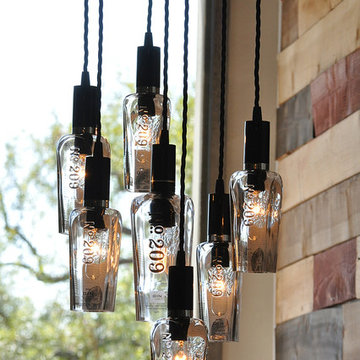15 058 foton på industriell design och inredning

Bild på ett mellanstort industriellt hemmagym med grovkök, med beige väggar, klinkergolv i keramik och flerfärgat golv

Inspiration för mellanstora industriella badrum med dusch, med en toalettstol med hel cisternkåpa, grå väggar, klinkergolv i keramik, ett väggmonterat handfat, skåp i shakerstil, skåp i slitet trä, grå kakel, cementkakel och flerfärgat golv
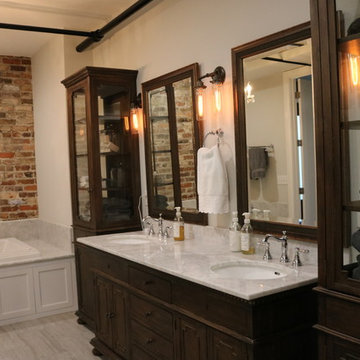
Linda Blackman
Exempel på ett mellanstort industriellt badrum med dusch, med vita väggar, laminatgolv, möbel-liknande, skåp i mörkt trä, ett platsbyggt badkar, marmorbänkskiva och ett undermonterad handfat
Exempel på ett mellanstort industriellt badrum med dusch, med vita väggar, laminatgolv, möbel-liknande, skåp i mörkt trä, ett platsbyggt badkar, marmorbänkskiva och ett undermonterad handfat

PORTE DES LILAS/M° SAINT-FARGEAU
A quelques minutes à pied des portes de Paris, les inconditionnels de volumes non-conformistes sauront apprécier cet exemple de lieu industriel magnifiquement transformé en véritable loft d'habitation.
Après avoir traversé une cour paysagère et son bassin en eau, surplombée d'une terrasse fleurie, vous y découvrirez :
En rez-de-chaussée : un vaste espace de Réception (Usage professionnel possible), une cuisine dînatoire, une salle à manger et un WC indépendant.
Au premier étage : un séjour cathédrale aux volumes impressionnants et sa baie vitrée surplombant le jardin, qui se poursuit d'une chambre accompagnée d'une salle de bains résolument contemporaine et d'un accès à la terrasse, d'un dressing et d'un WC indépendant.
Une cave saine en accès direct complète cet ensemble
Enfin, une dépendance composée d'une salle de bains et de deux chambres accueillera vos grands enfants ou vos amis de passage.
Star incontestée des plus grands magazines de décoration, ce spectaculaire lieu de vie tendance, calme et ensoleillé, n'attend plus que votre présence...
BIEN NON SOUMIS AU STATUT DE LA COPROPRIETE
Pour obtenir plus d'informations sur ce bien,
Contactez Benoit WACHBAR au : 07 64 09 69 68

This scullery kitchen is located near the garage entrance to the home and the utility room. It is one of two kitchens in the home. The more formal entertaining kitchen is open to the formal living area. This kitchen provides an area for the bulk of the cooking and dish washing. It can also serve as a staging area for caterers when needed.
Counters: Viatera by LG - Minuet
Brick Back Splash and Floor: General Shale, Culpepper brick veneer
Light Fixture/Pot Rack: Troy - Brunswick, F3798, Aged Pewter finish
Cabinets, Shelves, Island Counter: Grandeur Cellars
Shelf Brackets: Rejuvenation Hardware, Portland shelf bracket, 10"
Cabinet Hardware: Emtek, Trinity, Flat Black finish
Barn Door Hardware: Register Dixon Custom Homes
Barn Door: Register Dixon Custom Homes
Wall and Ceiling Paint: Sherwin Williams - 7015 Repose Gray
Cabinet Paint: Sherwin Williams - 7019 Gauntlet Gray
Refrigerator: Electrolux - Icon Series
Dishwasher: Bosch 500 Series Bar Handle Dishwasher
Sink: Proflo - PFUS308, single bowl, under mount, stainless
Faucet: Kohler - Bellera, K-560, pull down spray, vibrant stainless finish
Stove: Bertazzoni 36" Dual Fuel Range with 5 burners
Vent Hood: Bertazzoni Heritage Series
Tre Dunham with Fine Focus Photography

Inspiration för mellanstora industriella en-suite badrum, med öppna hyllor, skåp i ljust trä, en öppen dusch, en toalettstol med hel cisternkåpa, vit kakel, vita väggar, klinkergolv i keramik, granitbänkskiva, ett integrerad handfat, tunnelbanekakel, svart golv och med dusch som är öppen

Industriell inredning av ett stort brun brunt en-suite badrum, med ett fristående badkar, en dubbeldusch, grå kakel, grå väggar, betonggolv, ett fristående handfat, träbänkskiva, öppna hyllor, skåp i mellenmörkt trä och en vägghängd toalettstol
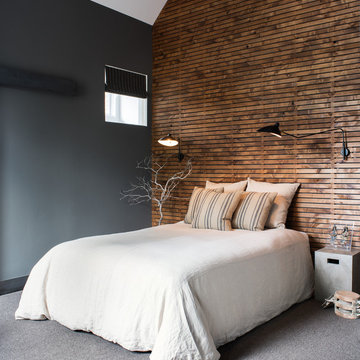
Drew Kelly
Inredning av ett industriellt mellanstort gästrum, med heltäckningsmatta och svarta väggar
Inredning av ett industriellt mellanstort gästrum, med heltäckningsmatta och svarta väggar
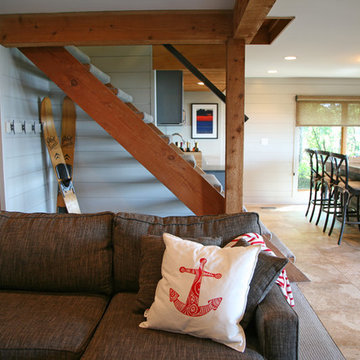
Beth Welsh of Interior Changes worked with this homeowner to make the " basement" be as inviting as the upper floor. Now this space gets used as much as the main floor when the sun shines at the lake!
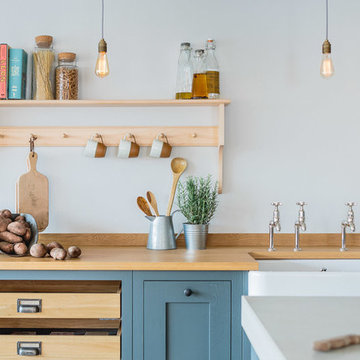
Industrial Shaker Style showroom kitchen with oak cabinetry. The base cabinets are hand painted in Farrow & Ball Down Pipe and have an oak worktop. The shelving is a birch shaker peg shelf and open oak drawers are visible below. The Shaw's farmhouse sink with Perrin & Rowe taps are also visible. The hanging pendant lights add an extra industrial feel. The island has a polished concrete worktop.
Photography Credit - Brett Charles

Inredning av ett industriellt stort allrum med öppen planlösning, med svarta väggar, målat trägolv, en väggmonterad TV och svart golv
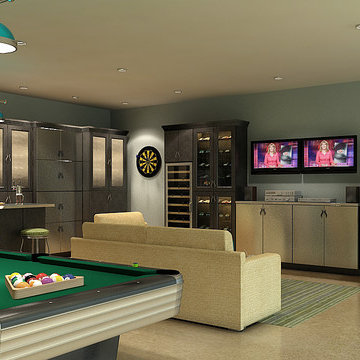
This man cave is fully customized with a wet bar, entertainment area and a wine rack.
Idéer för stora industriella tillbyggda tvåbils kontor, studior eller verkstäder
Idéer för stora industriella tillbyggda tvåbils kontor, studior eller verkstäder
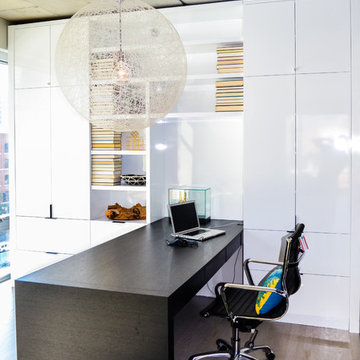
To give this condo a more prominent entry hallway, our team designed a large wooden paneled wall made of Brazilian plantation wood, that ran perpendicular to the front door. The paneled wall.
To further the uniqueness of this condo, we added a sophisticated wall divider in the middle of the living space, separating the living room from the home office. This divider acted as both a television stand, bookshelf, and fireplace.
The floors were given a creamy coconut stain, which was mixed and matched to form a perfect concoction of slate grays and sandy whites.
The kitchen, which is located just outside of the living room area, has an open-concept design. The kitchen features a large kitchen island with white countertops, stainless steel appliances, large wooden cabinets, and bar stools.
Project designed by Skokie renovation firm, Chi Renovation & Design. They serve the Chicagoland area, and it's surrounding suburbs, with an emphasis on the North Side and North Shore. You'll find their work from the Loop through Lincoln Park, Skokie, Evanston, Wilmette, and all of the way up to Lake Forest.
For more about Chi Renovation & Design, click here: https://www.chirenovation.com/
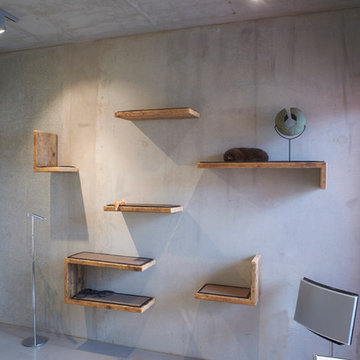
Foto: Urs Kuckertz Photography
Idéer för mycket stora industriella loftrum, med ett finrum, grå väggar, betonggolv och grått golv
Idéer för mycket stora industriella loftrum, med ett finrum, grå väggar, betonggolv och grått golv

Greg Hadley
Exempel på ett stort industriellt allrum, med en fristående TV, vita väggar och mellanmörkt trägolv
Exempel på ett stort industriellt allrum, med en fristående TV, vita väggar och mellanmörkt trägolv

A machined hood, custom stainless cabinetry and exposed ducting harkens to a commercial vibe. The 5'x10' marble topped island wears many hats. It serves as a large work surface, tons of storage, informal seating, and a visual line that separates the eating and cooking areas.
Photo by Lincoln Barber
15 058 foton på industriell design och inredning
3



















