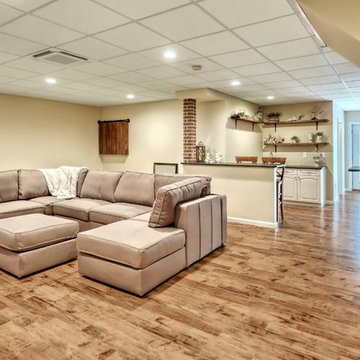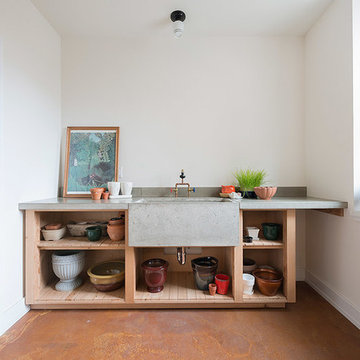15 068 foton på industriell design och inredning

Exempel på ett stort industriellt svart svart kök, med en undermonterad diskho, luckor med glaspanel, orange skåp, bänkskiva i kvarts, svart stänkskydd, stänkskydd i porslinskakel, svarta vitvaror, mellanmörkt trägolv och orange golv

Modern, updated guest bath with industrial accents. Linear bronze penny tile pairs beautifully will antiqued taupe subway tile for a contemporary look, while the brown, black and white encaustic floor tile adds an eclectic flair. A classic black marble topped vanity and industrial shelving complete this one-of-a-kind space, ready to welcome any guest.

Inspiration för ett stort industriellt grå grått kök, med en undermonterad diskho, luckor med infälld panel, skåp i mörkt trä, bänkskiva i betong, grått stänkskydd, stänkskydd i sten, rostfria vitvaror, ljust trägolv, en köksö och brunt golv

Loft apartment gets a custom home bar complete with liquor storage and prep area. Shelving and slab backsplash make this a unique spot for entertaining.

Exempel på ett mellanstort industriellt vit vitt en-suite badrum, med släta luckor, vita skåp, ett fristående badkar, en kantlös dusch, en toalettstol med hel cisternkåpa, vit kakel, keramikplattor, vita väggar, klinkergolv i keramik, ett fristående handfat, bänkskiva i kvartsit, grått golv och dusch med gångjärnsdörr

Build Method: Inset
Base cabinets: SW Black Fox
Countertop: Caesarstone Rugged Concrete
Special feature: Pool Stick storage
Ice maker panel
Bar tower cabinets: Exterior sides – Reclaimed wood
Interior: SW Black Fox with glass shelves

Exempel på ett stort industriellt grå grått en-suite badrum, med våtrum, porslinskakel, svarta väggar, klinkergolv i keramik, marmorbänkskiva, svart golv, dusch med gångjärnsdörr, släta luckor, skåp i mörkt trä, vit kakel och ett undermonterad handfat

Industriell inredning av ett stort grå grått kök, med en undermonterad diskho, släta luckor, skåp i mörkt trä, grått stänkskydd, svarta vitvaror, ljust trägolv, en köksö och beiget golv

This dog shower was finished with materials to match the walk-in shower made for the humans. White subway tile with ivory wall caps, decorative stone pan, and modern adjustable wand.
Daniella Cesarei
Bild på ett mellanstort industriellt grå grått toalett, med en vägghängd toalettstol, flerfärgade väggar, mellanmörkt trägolv, ett väggmonterat handfat, bänkskiva i betong och brunt golv
Bild på ett mellanstort industriellt grå grått toalett, med en vägghängd toalettstol, flerfärgade väggar, mellanmörkt trägolv, ett väggmonterat handfat, bänkskiva i betong och brunt golv
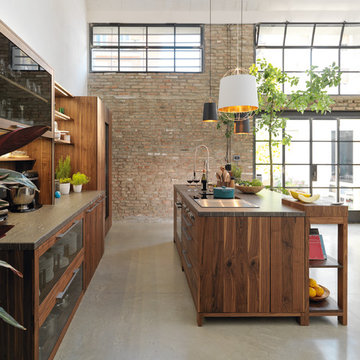
Foto på ett stort industriellt kök med öppen planlösning, med en köksö, luckor med glaspanel, skåp i mörkt trä, betonggolv och grått golv

View of an L-shaped kitchen with a central island in a side return extension in a Victoria house which has a sloping glazed roof. The shaker style cabinets with beaded frames are painted in Little Greene Obsidian Green. The handles a brass d-bar style. The worktop on the perimeter units is Iroko wood and the island worktop is honed, pencil veined Carrara marble. A single bowel sink sits in the island with a polished brass tap with a rinse spout. Vintage Holophane pendant lights sit above the island. The black painted sash windows are surrounded by non-bevelled white metro tiles with a dark grey grout. A Wolf gas hob sits above double Neff ovens with a black, Falcon extractor hood over the hob. The flooring is hexagon shaped, cement encaustic tiles. Black Anglepoise wall lights give directional lighting.
Charlie O'Beirne - Lukonic Photography
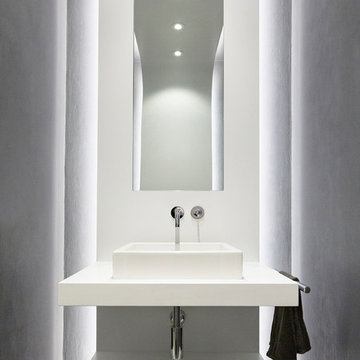
McAlpin Loft- Powder Room
RVP Photography
Exempel på ett industriellt toalett, med grå väggar, betonggolv, ett fristående handfat, bänkskiva i kvarts, grått golv och öppna hyllor
Exempel på ett industriellt toalett, med grå väggar, betonggolv, ett fristående handfat, bänkskiva i kvarts, grått golv och öppna hyllor

Originally a church and community centre, this Northside residence has been lovingly renovated by an enthusiastic young couple into a unique family home.
The design brief for this kitchen design was to create a larger than life industrial style kitchen that would not look lost in the enormous 8.3meter wide “assembly hall” area of this unassuming 1950’s suburban home. The inclusion of a large island that was proportionate to the space was a must have for the family.
The collation of different materials, textures and design features in this kitchen blend to create a functional, family-friendly, industrial style kitchen design that feels warm and inviting and entirely at home in its surroundings.
The clients desire for dark charcoal colour cabinetry is softened with the use of the ‘Bluegrass’ colour cabinets under the rough finish solid wood island bench. The sleek black handles on the island contrast the Bluegrass cabinet colour while tying the island in with the handless charcoal colour cabinets on the back wall.
With limited above bench wall space, the majority of storage is accommodated in 50-65kg capacity soft closing drawers under deep benchtops maximising the storage potential of the area.
The 1meter wide appliance cabinet has ample storage for small appliances in tall deep drawers under bench height while a pair of pocket doors above bench level open to reveal bench space for a toaster and coffee machine with a microwave space and shelving above.
This kitchen design earned our designer Anne Ellard, a spot in the final of KBDI’s 2017 Designer Awards. Award winners will be announced at a Gala event in Adelaide later this year.
Now in its ninth year, the KBDi Designer Awards is a well-established and highly regarded national event on the Australian design calendar. The program recognises the professionalism and talent of Australian kitchen and bathroom designers.
What the clients said: ” The end result of our experience with Anne and Kitchens by Kathie is a space that people walk into and everyone says “Wow!”. As well as being great to look at, it’s a pleasure to use, the space has both great form and function. Anne was extremely responsive to any issues or concerns that cropped up during the design/build process which made the whole process much smoother and enjoyable. Thanks again Anne, we’re extremely happy with the result.”
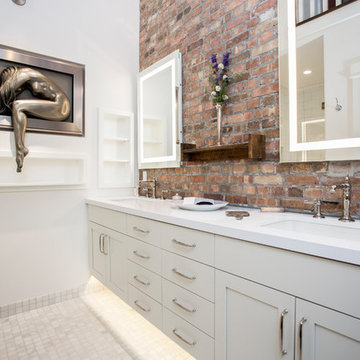
Darryl Dobson
Industriell inredning av ett mellanstort vit vitt en-suite badrum, med skåp i shakerstil, vita skåp, brun kakel, vita väggar, ett undermonterad handfat, bänkskiva i kvartsit, grått golv och mosaikgolv
Industriell inredning av ett mellanstort vit vitt en-suite badrum, med skåp i shakerstil, vita skåp, brun kakel, vita väggar, ett undermonterad handfat, bänkskiva i kvartsit, grått golv och mosaikgolv
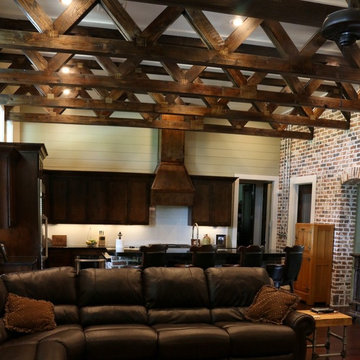
View of Great Room towards open concept kitchen
Bild på ett stort industriellt kök, med en rustik diskho, skåp i shakerstil, skåp i mörkt trä, granitbänkskiva, vitt stänkskydd, stänkskydd i tunnelbanekakel, rostfria vitvaror, mellanmörkt trägolv och en köksö
Bild på ett stort industriellt kök, med en rustik diskho, skåp i shakerstil, skåp i mörkt trä, granitbänkskiva, vitt stänkskydd, stänkskydd i tunnelbanekakel, rostfria vitvaror, mellanmörkt trägolv och en köksö
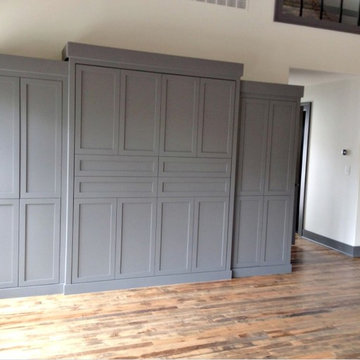
Idéer för att renovera ett mellanstort industriellt loftrum, med ett finrum, vita väggar och mörkt trägolv
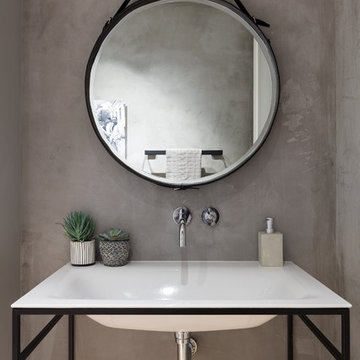
Home designed by Black and Milk Interior Design firm. They specialise in Modern Interiors for London New Build Apartments. https://blackandmilk.co.uk
15 068 foton på industriell design och inredning
5



















