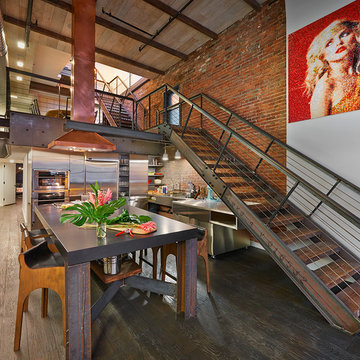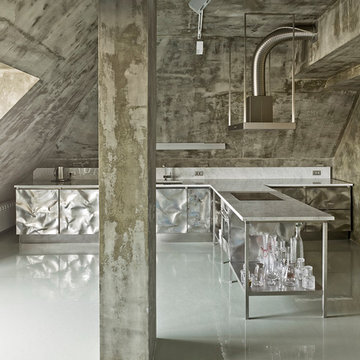4 010 foton på industriell design och inredning
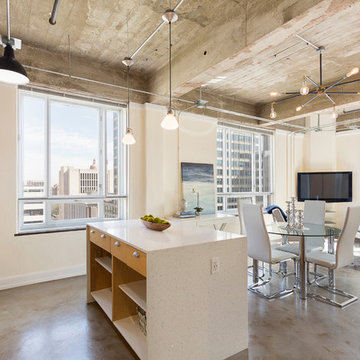
Inspiration för en liten industriell matplats med öppen planlösning, med beige väggar, betonggolv och grått golv
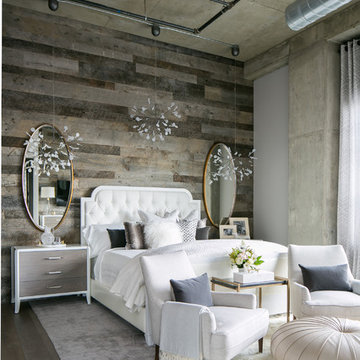
Ryan Garvin Photography, Robeson Design
Exempel på ett mellanstort industriellt huvudsovrum, med vita väggar, mellanmörkt trägolv och grått golv
Exempel på ett mellanstort industriellt huvudsovrum, med vita väggar, mellanmörkt trägolv och grått golv

Lou Costy
Industriell inredning av ett mycket stort kök med öppen planlösning, med en rustik diskho, luckor med upphöjd panel, vita skåp, bänkskiva i täljsten, vitt stänkskydd, stänkskydd i keramik, rostfria vitvaror och mellanmörkt trägolv
Industriell inredning av ett mycket stort kök med öppen planlösning, med en rustik diskho, luckor med upphöjd panel, vita skåp, bänkskiva i täljsten, vitt stänkskydd, stänkskydd i keramik, rostfria vitvaror och mellanmörkt trägolv

Idéer för att renovera ett litet industriellt avskilt allrum, med ett bibliotek, svarta väggar, ljust trägolv och en väggmonterad TV

This project was a long labor of love. The clients adored this eclectic farm home from the moment they first opened the front door. They knew immediately as well that they would be making many careful changes to honor the integrity of its old architecture. The original part of the home is a log cabin built in the 1700’s. Several additions had been added over time. The dark, inefficient kitchen that was in place would not serve their lifestyle of entertaining and love of cooking well at all. Their wish list included large pro style appliances, lots of visible storage for collections of plates, silverware, and cookware, and a magazine-worthy end result in terms of aesthetics. After over two years into the design process with a wonderful plan in hand, construction began. Contractors experienced in historic preservation were an important part of the project. Local artisans were chosen for their expertise in metal work for one-of-a-kind pieces designed for this kitchen – pot rack, base for the antique butcher block, freestanding shelves, and wall shelves. Floor tile was hand chipped for an aged effect. Old barn wood planks and beams were used to create the ceiling. Local furniture makers were selected for their abilities to hand plane and hand finish custom antique reproduction pieces that became the island and armoire pantry. An additional cabinetry company manufactured the transitional style perimeter cabinetry. Three different edge details grace the thick marble tops which had to be scribed carefully to the stone wall. Cable lighting and lamps made from old concrete pillars were incorporated. The restored stone wall serves as a magnificent backdrop for the eye- catching hood and 60” range. Extra dishwasher and refrigerator drawers, an extra-large fireclay apron sink along with many accessories enhance the functionality of this two cook kitchen. The fabulous style and fun-loving personalities of the clients shine through in this wonderful kitchen. If you don’t believe us, “swing” through sometime and see for yourself! Matt Villano Photography
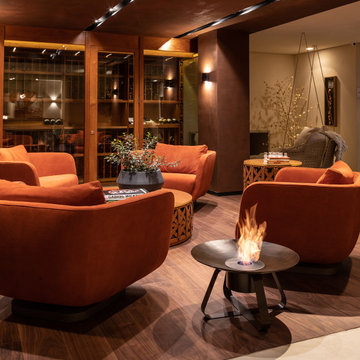
Portable Ecofireplace with ECO 36 burner and recycled, discarded agricultural plow disks weathering Corten steel encasing and legs. Thermal insulation made of rock wool bases and refractory tape applied to the burner.

Inredning av ett industriellt stort flerfärgat hus, med tre eller fler plan, fiberplattor i betong och tak i shingel

This timeless luxurious industrial rustic beauty creates a Welcoming relaxed casual atmosphere..
Recycled timber benchtop, exposed brick and subway tile splashback work in harmony with the white and black cabinetry
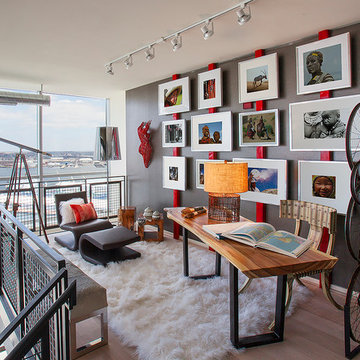
Contemporary Condominium Loft
Photographer, D. Randolph Foulds
Inredning av ett industriellt litet hemmabibliotek, med grå väggar, ljust trägolv, ett fristående skrivbord och brunt golv
Inredning av ett industriellt litet hemmabibliotek, med grå väggar, ljust trägolv, ett fristående skrivbord och brunt golv

This bathroom was designed for specifically for my clients’ overnight guests.
My clients felt their previous bathroom was too light and sparse looking and asked for a more intimate and moodier look.
The mirror, tapware and bathroom fixtures have all been chosen for their soft gradual curves which create a flow on effect to each other, even the tiles were chosen for their flowy patterns. The smoked bronze lighting, door hardware, including doorstops were specified to work with the gun metal tapware.
A 2-metre row of deep storage drawers’ float above the floor, these are stained in a custom inky blue colour – the interiors are done in Indian Ink Melamine. The existing entrance door has also been stained in the same dark blue timber stain to give a continuous and purposeful look to the room.
A moody and textural material pallet was specified, this made up of dark burnished metal look porcelain tiles, a lighter grey rock salt porcelain tile which were specified to flow from the hallway into the bathroom and up the back wall.
A wall has been designed to divide the toilet and the vanity and create a more private area for the toilet so its dominance in the room is minimised - the focal areas are the large shower at the end of the room bath and vanity.
The freestanding bath has its own tumbled natural limestone stone wall with a long-recessed shelving niche behind the bath - smooth tiles for the internal surrounds which are mitred to the rough outer tiles all carefully planned to ensure the best and most practical solution was achieved. The vanity top is also a feature element, made in Bengal black stone with specially designed grooves creating a rock edge.
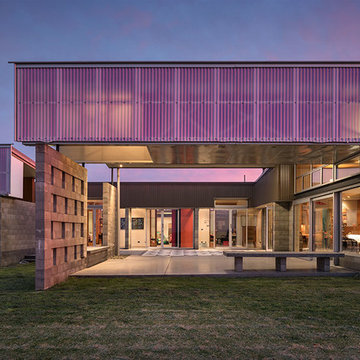
Industriell inredning av ett stort grått hus, med allt i ett plan, tegel och platt tak
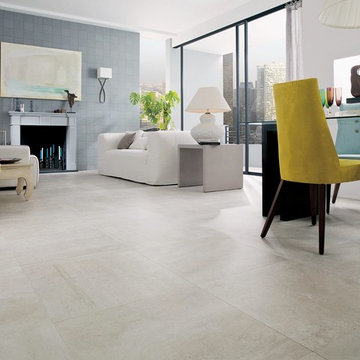
Rodano Caliza - Available at Ceramo Tiles
The Rodano range is an excellent alternative to concrete, replicating the design and etchings of raw cement, available in wall and floor.

With an open plan and exposed structure, every interior element had to be beautiful and functional. Here you can see the massive concrete fireplace as it defines four areas. On one side, it is a wood burning fireplace with firewood as it's artwork. On another side it has additional dish storage carved out of the concrete for the kitchen and dining. The last two sides pinch down to create a more intimate library space at the back of the fireplace.
Photo by Lincoln Barber
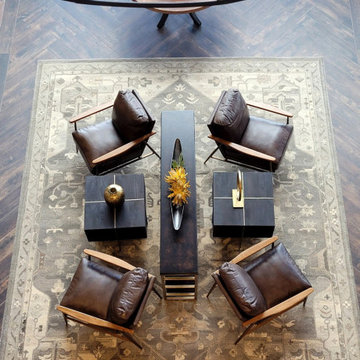
Babette's Furniture & Home created a sophisticated industrial mid-century style lobby for the Street of Dreams Design Center in The Villages. Christopher Club Chairs from Classic Home have an antique brown finish. The console is the Melange Giles by Hooker. The end table between the club chairs is from the Desmond Collection from Classic Home. Create some comfortable boundaries in your seating area with a Surya rug.
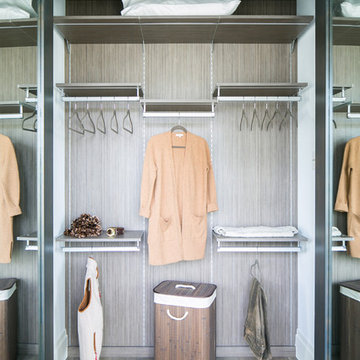
Ryan Garvin Photography, Robeson Design
Inredning av ett industriellt mellanstort klädskåp för könsneutrala, med släta luckor, grå skåp, mellanmörkt trägolv och grått golv
Inredning av ett industriellt mellanstort klädskåp för könsneutrala, med släta luckor, grå skåp, mellanmörkt trägolv och grått golv

Idéer för ett stort industriellt kök, med släta luckor, vita skåp, träbänkskiva, vitt stänkskydd, rostfria vitvaror, en köksö, stänkskydd i keramik, en enkel diskho, mellanmörkt trägolv och brunt golv
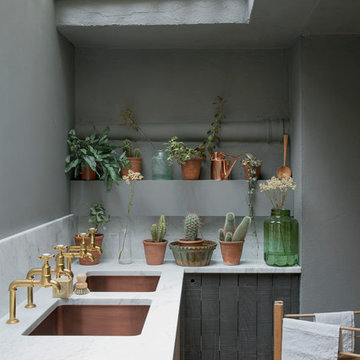
deVOL Kitchens
Industriell inredning av ett avskilt, mellanstort l-kök, med en dubbel diskho, marmorbänkskiva, rostfria vitvaror, mellanmörkt trägolv, en köksö och svarta skåp
Industriell inredning av ett avskilt, mellanstort l-kök, med en dubbel diskho, marmorbänkskiva, rostfria vitvaror, mellanmörkt trägolv, en köksö och svarta skåp

This home was too dark and brooding for the homeowners, so we came in and warmed up the space. With the use of large windows to accentuate the view, as well as hardwood with a lightened clay colored hue, the space became that much more welcoming. We kept the industrial roots without sacrificing the integrity of the house but still giving it that much needed happier makeover.
4 010 foton på industriell design och inredning
4



















