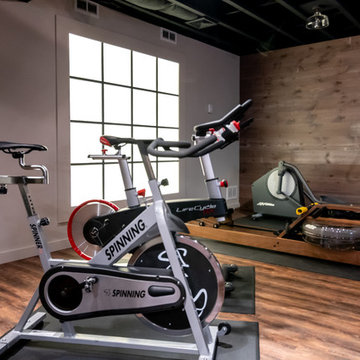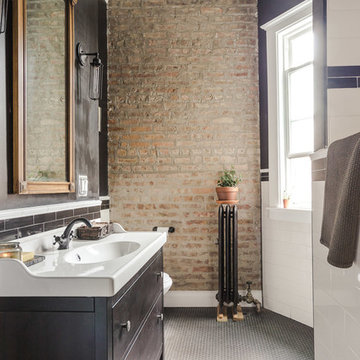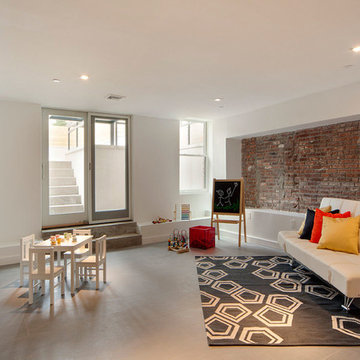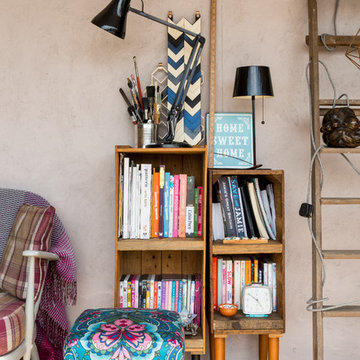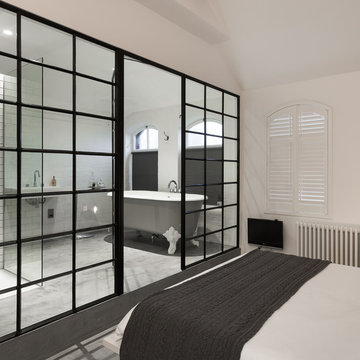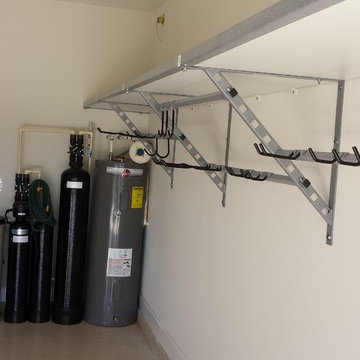11 163 foton på industriell design och inredning
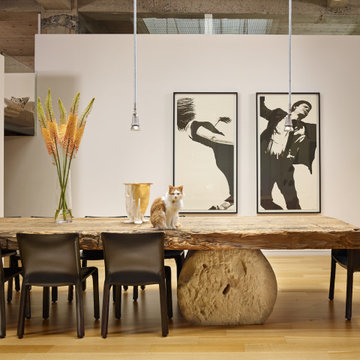
Bild på en mycket stor industriell matplats med öppen planlösning, med vita väggar, ljust trägolv och beiget golv
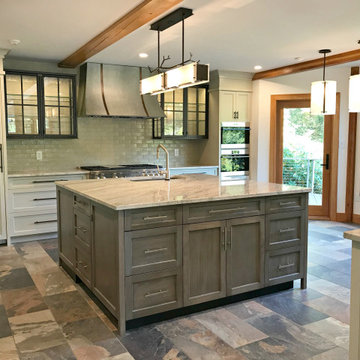
This beautiful Pocono Mountain home resides on over 200 acres and sits atop a cliff overlooking 3 waterfalls! Because the home already offered much rustic and wood elements, the kitchen was well balanced out with cleaner lines and an industrial look with many custom touches for a very custom home.

Custom Quonset Huts become artist live/work spaces, aesthetically and functionally bridging a border between industrial and residential zoning in a historic neighborhood. The open space on the main floor is designed to be flexible for artists to pursue their creative path.
The two-story buildings were custom-engineered to achieve the height required for the second floor. End walls utilized a combination of traditional stick framing with autoclaved aerated concrete with a stucco finish. Steel doors were custom-built in-house.

The first floor hall bath departs from the Craftsman style of the rest of the house for a clean contemporary finish. The steel-framed vanity and shower doors are focal points of the room. The white subway tiles extend from floor to ceiling on all 4 walls, and are highlighted with black grout. The dark bronze fixtures accent the steel and complete the industrial vibe. The transom window in the shower provides ample natural light and ventilation.
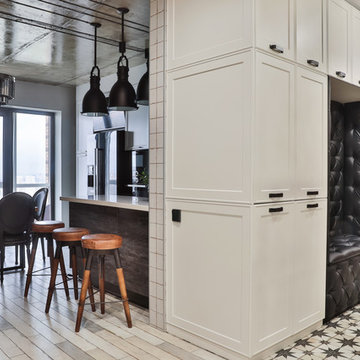
Inspiration för en mellanstor industriell ingång och ytterdörr, med orange väggar, klinkergolv i porslin, en enkeldörr, en svart dörr och vitt golv

Design: Cattaneo Studios // Photos: Jacqueline Marque
Exempel på en mycket stor industriell matplats med öppen planlösning, med betonggolv, grått golv och vita väggar
Exempel på en mycket stor industriell matplats med öppen planlösning, med betonggolv, grått golv och vita väggar

Covered patio.
Image by Stephen Brousseau
Inredning av en industriell liten veranda på baksidan av huset, med betongplatta och takförlängning
Inredning av en industriell liten veranda på baksidan av huset, med betongplatta och takförlängning
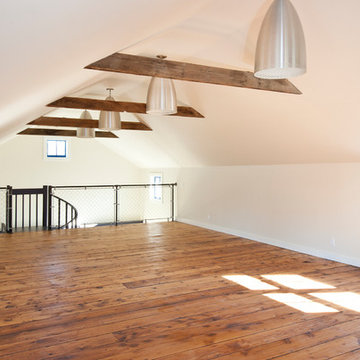
Idéer för ett stort industriellt hemmastudio, med beige väggar, mellanmörkt trägolv och brunt golv

Photo: Michelle Schmauder
Exempel på ett industriellt brun brunt badrum, med skåp i mellenmörkt trä, en hörndusch, vit kakel, tunnelbanekakel, vita väggar, cementgolv, ett fristående handfat, träbänkskiva, flerfärgat golv, med dusch som är öppen och släta luckor
Exempel på ett industriellt brun brunt badrum, med skåp i mellenmörkt trä, en hörndusch, vit kakel, tunnelbanekakel, vita väggar, cementgolv, ett fristående handfat, träbänkskiva, flerfärgat golv, med dusch som är öppen och släta luckor
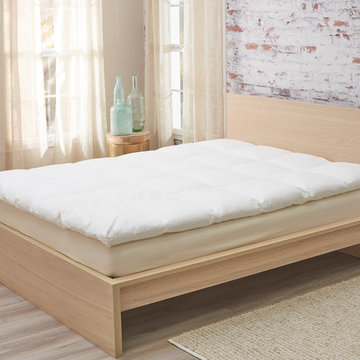
The Unbranded Bed Down Alternative Mattress Topper - create an amazing place to dream!
Foto på ett industriellt huvudsovrum, med laminatgolv
Foto på ett industriellt huvudsovrum, med laminatgolv

Exempel på ett avskilt, mellanstort industriellt u-kök, med en rustik diskho, svarta skåp, bänkskiva i betong, vitt stänkskydd, stänkskydd i tunnelbanekakel, rostfria vitvaror, ljust trägolv, beiget golv och släta luckor

Idéer för industriella källare utan ingång, med bruna väggar, mellanmörkt trägolv och brunt golv
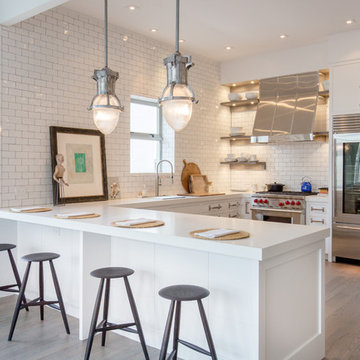
Inspiration för ett mellanstort industriellt kök, med vita skåp, bänkskiva i kvarts, vitt stänkskydd, stänkskydd i tunnelbanekakel, rostfria vitvaror, ljust trägolv, en halv köksö och släta luckor

Inspiration för ett mellanstort industriellt en-suite badrum, med öppna hyllor, skåp i ljust trä, en öppen dusch, en toalettstol med hel cisternkåpa, vit kakel, vita väggar, klinkergolv i keramik, granitbänkskiva, ett integrerad handfat, tunnelbanekakel och svart golv
11 163 foton på industriell design och inredning
2



















