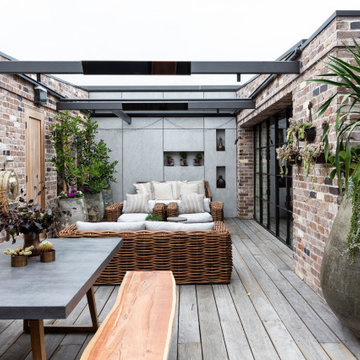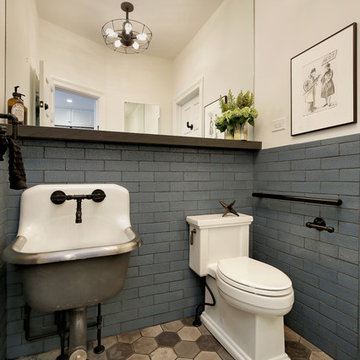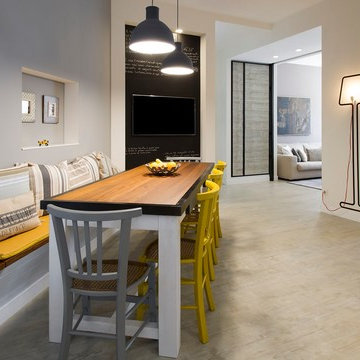11 163 foton på industriell design och inredning

Located in the heart of Victoria Park neighborhood in Fort Lauderdale, FL, this kitchen is a play between clean, transitional shaker style with the edginess of a city loft. There is a crispness brought by the White Painted cabinets and warmth brought through the addition of Natural Walnut highlights. The grey concrete floors and subway-tile clad hood and back-splash ease more industrial elements into the design. The beautiful walnut trim woodwork, striking navy blue island and sleek waterfall counter-top live in harmony with the commanding presence of professional cooking appliances.
The warm and storied character of this kitchen is further reinforced by the use of unique floating shelves, which serve as display areas for treasured objects to bring a layer of history and personality to the Kitchen. It is not just a place for cooking, but a place for living, entertaining and loving.
Photo by: Matthew Horton

This is the model unit for modern live-work lofts. The loft features 23 foot high ceilings, a spiral staircase, and an open bedroom mezzanine.
Inspiration för ett mellanstort industriellt separat vardagsrum, med grå väggar, betonggolv, en standard öppen spis, grått golv, ett finrum och en spiselkrans i metall
Inspiration för ett mellanstort industriellt separat vardagsrum, med grå väggar, betonggolv, en standard öppen spis, grått golv, ett finrum och en spiselkrans i metall

Idéer för att renovera ett stort industriellt allrum med öppen planlösning, med bruna väggar, en standard öppen spis, en spiselkrans i tegelsten och grått golv

Foto på ett mellanstort industriellt beige badrum, med skåp i shakerstil, svarta skåp, en toalettstol med hel cisternkåpa, beige kakel, porslinskakel, grå väggar, klinkergolv i porslin, ett undermonterad handfat, bänkskiva i kvarts, flerfärgat golv och dusch med gångjärnsdörr

Proyecto realizado por The Room Studio
Fotografías: Mauricio Fuertes
Idéer för en mellanstor industriell bruna hemmabar med stolar, med betonggolv, grått golv och stänkskydd i tegel
Idéer för en mellanstor industriell bruna hemmabar med stolar, med betonggolv, grått golv och stänkskydd i tegel

Dan Settle Photography
Idéer för att renovera ett industriellt grå grått en-suite badrum, med betonggolv, bänkskiva i betong, släta luckor, grå skåp, en kantlös dusch, bruna väggar, ett integrerad handfat, grått golv och med dusch som är öppen
Idéer för att renovera ett industriellt grå grått en-suite badrum, med betonggolv, bänkskiva i betong, släta luckor, grå skåp, en kantlös dusch, bruna väggar, ett integrerad handfat, grått golv och med dusch som är öppen

New flooring and paint open the living room to pops of orange.
Idéer för ett mellanstort industriellt allrum med öppen planlösning, med mörkt trägolv, grått golv, ett musikrum, beige väggar, en standard öppen spis, en spiselkrans i sten och en väggmonterad TV
Idéer för ett mellanstort industriellt allrum med öppen planlösning, med mörkt trägolv, grått golv, ett musikrum, beige väggar, en standard öppen spis, en spiselkrans i sten och en väggmonterad TV

New View Photography
Inredning av ett industriellt mellanstort badrum, med svarta skåp, en vägghängd toalettstol, vit kakel, tunnelbanekakel, vita väggar, klinkergolv i porslin, ett undermonterad handfat, bänkskiva i kvarts, brunt golv, dusch med gångjärnsdörr, en dusch i en alkov och släta luckor
Inredning av ett industriellt mellanstort badrum, med svarta skåp, en vägghängd toalettstol, vit kakel, tunnelbanekakel, vita väggar, klinkergolv i porslin, ett undermonterad handfat, bänkskiva i kvarts, brunt golv, dusch med gångjärnsdörr, en dusch i en alkov och släta luckor

Inspiration för stora industriella kök, med en undermonterad diskho, släta luckor, skåp i mörkt trä, bänkskiva i kvarts, rostfria vitvaror, klinkergolv i keramik, en köksö och beiget golv
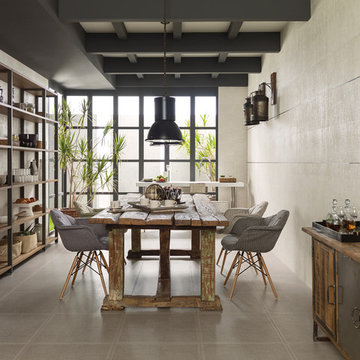
Wall: Safari Arena
Inredning av en industriell matplats, med beige väggar, klinkergolv i porslin och grått golv
Inredning av en industriell matplats, med beige väggar, klinkergolv i porslin och grått golv

The kitchen isn't the only room worthy of delicious design... and so when these clients saw THEIR personal style come to life in the kitchen, they decided to go all in and put the Maine Coast construction team in charge of building out their vision for the home in its entirety. Talent at its best -- with tastes of this client, we simply had the privilege of doing the easy part -- building their dream home!

Kitchen design with large Island to seat four in a barn conversion to create a comfortable family home. The original stone wall was refurbished, as was the timber sliding barn doors.
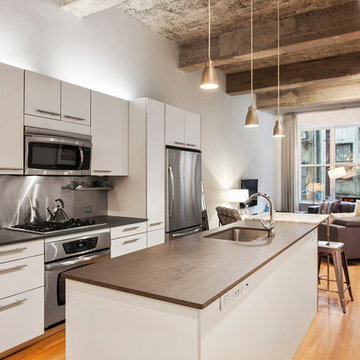
A 46' long great room offers versatile space for living and dining anchored by 8' triple-wide windows that flood the living area with light. The open chef's kitchen is outfitted with beautiful Poggenpohl cabinetry and stainless steel appliances. -- Gotham Photo Company
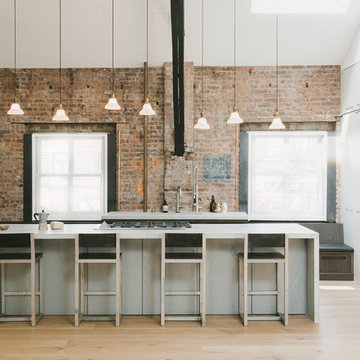
Madera partnered with the architect to supply and install Quarter Sawn White Oak flooring to create a clean and modern look in this open loft space. Visit www.madera-trade.com for more finishes and products
11 163 foton på industriell design och inredning
6



















