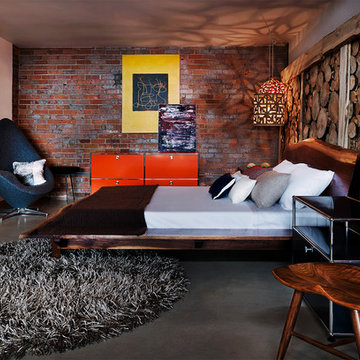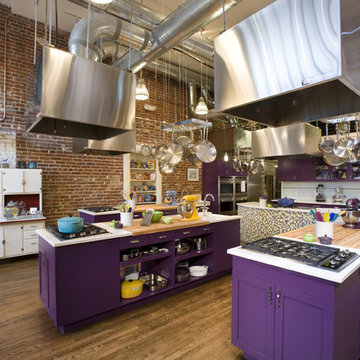1 147 foton på industriell design och inredning

Published around the world: Master Bathroom with low window inside shower stall for natural light. Shower is a true-divided lite design with tempered glass for safety. Shower floor is of small cararra marble tile. Interior by Robert Nebolon and Sarah Bertram.
Robert Nebolon Architects; California Coastal design
San Francisco Modern, Bay Area modern residential design architects, Sustainability and green design
Matthew Millman: photographer
Link to New York Times May 2013 article about the house: http://www.nytimes.com/2013/05/16/greathomesanddestinations/the-houseboat-of-their-dreams.html?_r=0

The new basement is the ultimate multi-functional space. A bar, foosball table, dartboard, and glass garage door with direct access to the back provide endless entertainment for guests; a cozy seating area with a whiteboard and pop-up television is perfect for Mike's work training sessions (or relaxing!); and a small playhouse and fun zone offer endless possibilities for the family's son, James.

Inspiration för ett mellanstort industriellt könsneutralt barnrum kombinerat med skrivbord och för 4-10-åringar, med vita väggar, heltäckningsmatta och grått golv

Cindy Apple
Idéer för ett litet industriellt grått hus, med allt i ett plan, metallfasad och platt tak
Idéer för ett litet industriellt grått hus, med allt i ett plan, metallfasad och platt tak

Inspiration för industriella badrum, med en toalettstol med separat cisternkåpa, mörkt trägolv och ett väggmonterat handfat
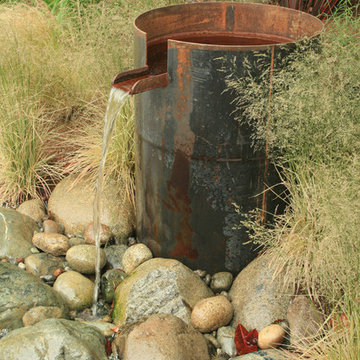
Complete backyard renovation from a traditional cottage garden into a contemporary outdoor living space including patios, decking, seating, water and fire features. Plant combinations were selected relative to the architecture and environmental conditions along with owner desires.

Great Room
Inredning av ett industriellt mycket stort vardagsrum, med vita väggar
Inredning av ett industriellt mycket stort vardagsrum, med vita väggar

Idéer för att renovera ett mellanstort industriellt grå grått en-suite badrum, med ett fristående badkar, en dusch/badkar-kombination, grå väggar, ett väggmonterat handfat, med dusch som är öppen, bänkskiva i betong, svart golv, skåp i mellenmörkt trä, grå kakel och klinkergolv i porslin

Within the thickness of the library's timber lining is contained deep entrances to connecting spaces. Shifts in floor surface occur at these thresholds, delineating a change in atmosphere and function. A lighter terrazzo is used against rich oak and white and forest green tiles in the family bathroom.

Stylish Adele outdoor setting by @stylecraft, pots from @gardenofeden, beautifully stocked fridge by client!
Bild på en liten industriell takterrass
Bild på en liten industriell takterrass

Custom Quonset Huts become artist live/work spaces, aesthetically and functionally bridging a border between industrial and residential zoning in a historic neighborhood. The open space on the main floor is designed to be flexible for artists to pursue their creative path.
The two-story buildings were custom-engineered to achieve the height required for the second floor. End walls utilized a combination of traditional stick framing with autoclaved aerated concrete with a stucco finish. Steel doors were custom-built in-house.

Зона гостиной.
Дизайн проект: Семен Чечулин
Стиль: Наталья Орешкова
Inspiration för mellanstora industriella allrum med öppen planlösning, med ett bibliotek, grå väggar, vinylgolv, en inbyggd mediavägg och brunt golv
Inspiration för mellanstora industriella allrum med öppen planlösning, med ett bibliotek, grå väggar, vinylgolv, en inbyggd mediavägg och brunt golv

A machined hood, custom stainless cabinetry and exposed ducting harkens to a commercial vibe. The 5'x10' marble topped island wears many hats. It serves as a large work surface, tons of storage, informal seating, and a visual line that separates the eating and cooking areas.
Photo by Lincoln Barber
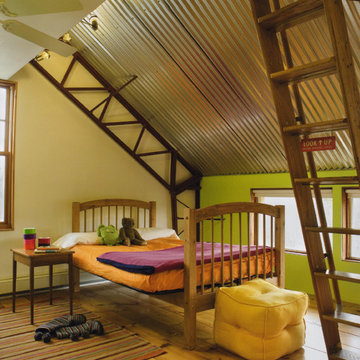
Inspiration för ett industriellt barnrum kombinerat med sovrum, med flerfärgade väggar
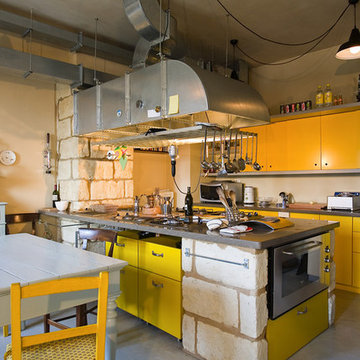
Idéer för att renovera ett industriellt kök och matrum, med släta luckor, gula skåp, rostfria vitvaror, betonggolv och en halv köksö
1 147 foton på industriell design och inredning
1



















