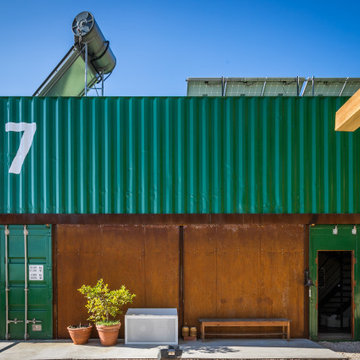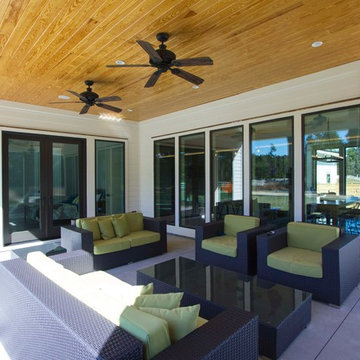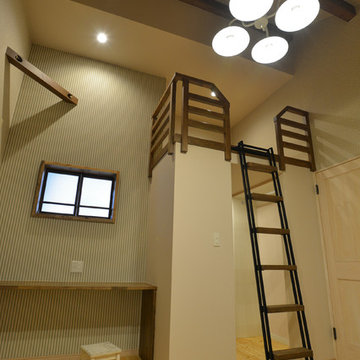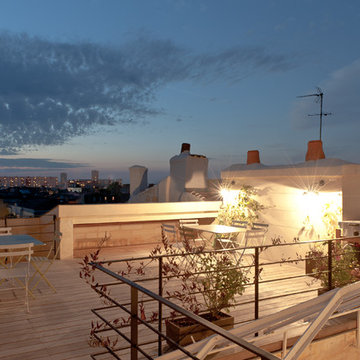1 151 foton på industriell design och inredning
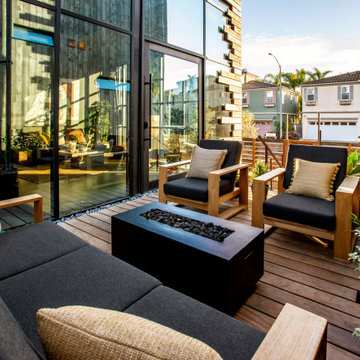
Inspiration för mellanstora industriella terrasser längs med huset, med en öppen spis och räcke i trä

MP.
Inspiration för mellanstora industriella u-trappor i trä, med sättsteg i trä och kabelräcke
Inspiration för mellanstora industriella u-trappor i trä, med sättsteg i trä och kabelräcke
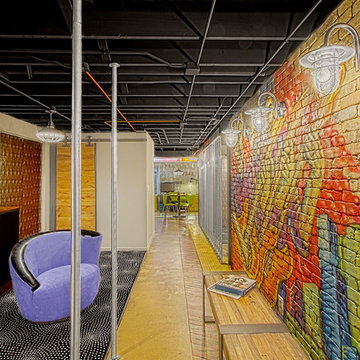
Here is a newly completed project I've been working on. My charge was to make functional spaces in a basement that included a bar, TV space, game space, office space and music room. The client was sharing some photos he'd taken in subways in NYC, Chicago and London, among others. These exciting images of his stimulated an idea: What if we used the subway as a motif for the entire basement project? This concept was enthusiastically endorsed. Months later, here are the results of this creative challenge.
Norman Sizemore

Laundry room with rustic wash basin sink and maple cabinets.
Hal Kearney, Photographer
Idéer för en stor industriell tvättstuga enbart för tvätt, med en rustik diskho, skåp i ljust trä, gula väggar, klinkergolv i porslin, en tvättmaskin och torktumlare bredvid varandra, luckor med infälld panel och bänkskiva i betong
Idéer för en stor industriell tvättstuga enbart för tvätt, med en rustik diskho, skåp i ljust trä, gula väggar, klinkergolv i porslin, en tvättmaskin och torktumlare bredvid varandra, luckor med infälld panel och bänkskiva i betong
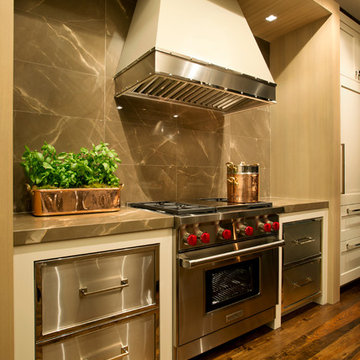
Combination of Exotic Wood and Custom Paint Color, with Solid Walnut Interiors. Large railed Shaker Doors.
Photos by: Matthew Horton
Industriell inredning av ett mellanstort kök, med en undermonterad diskho, skåp i shakerstil, beige skåp, marmorbänkskiva, brunt stänkskydd, stänkskydd i sten, rostfria vitvaror, mörkt trägolv och en köksö
Industriell inredning av ett mellanstort kök, med en undermonterad diskho, skåp i shakerstil, beige skåp, marmorbänkskiva, brunt stänkskydd, stänkskydd i sten, rostfria vitvaror, mörkt trägolv och en köksö

alyssa kirsten
Inspiration för små industriella matplatser med öppen planlösning, med grå väggar, mellanmörkt trägolv, en standard öppen spis och en spiselkrans i trä
Inspiration för små industriella matplatser med öppen planlösning, med grå väggar, mellanmörkt trägolv, en standard öppen spis och en spiselkrans i trä

Photo: Robert Benson Photography
Inspiration för ett industriellt vardagsrum, med ett bibliotek, grå väggar, mellanmörkt trägolv, en väggmonterad TV och brunt golv
Inspiration för ett industriellt vardagsrum, med ett bibliotek, grå väggar, mellanmörkt trägolv, en väggmonterad TV och brunt golv
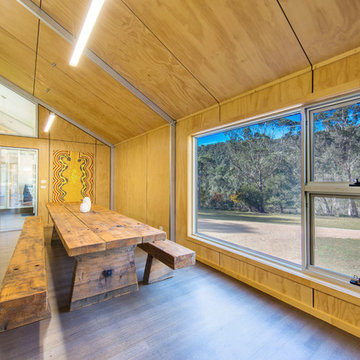
Simon Dallinger
Idéer för att renovera ett mellanstort industriellt kök med matplats, med bruna väggar och mellanmörkt trägolv
Idéer för att renovera ett mellanstort industriellt kök med matplats, med bruna väggar och mellanmörkt trägolv

Modern garage condo with entertaining and workshop space
Bild på en mellanstor industriell trappa
Bild på en mellanstor industriell trappa
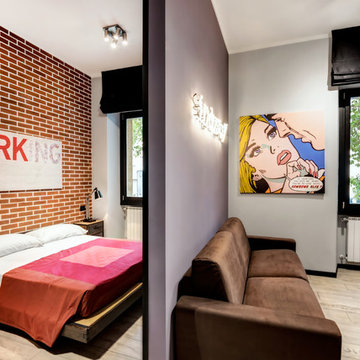
Stefano Roscetti
Inspiration för ett litet industriellt sovrum, med röda väggar och klinkergolv i porslin
Inspiration för ett litet industriellt sovrum, med röda väggar och klinkergolv i porslin

With its gabled rectangular form and black iron cladding, this clever new build makes a striking statement yet complements its natural environment.
Internally, the house has been lined in chipboard with negative detailing. Polished concrete floors not only look stylish but absorb the sunlight that floods in, keeping the north-facing home warm.
The bathroom also features chipboard and two windows to capture the outlook. One of these is positioned at the end of the shower to bring the rural views inside.
Floor-to-ceiling dark tiles in the shower alcove make a stunning contrast to the wood. Made on-site, the concrete vanity benchtops match the imported bathtub and vanity bowls.
Doors from each of the four bedrooms open to their own exposed aggregate terrace, landscaped with plants and boulders.
Attached to the custom kitchen island is a lowered dining area, continuing the chipboard theme. The cabinets and benchtops match those in the bathrooms and contrast with the rest of the open-plan space.
A lot has been achieved in this home on a tight budget.
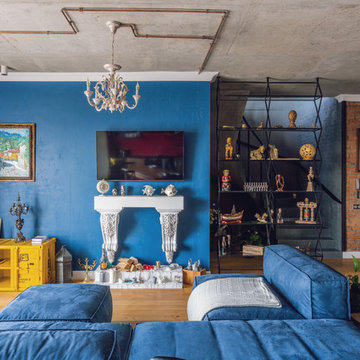
Михаил Чекалов
Bild på ett industriellt allrum med öppen planlösning, med mellanmörkt trägolv, brunt golv, blå väggar och en väggmonterad TV
Bild på ett industriellt allrum med öppen planlösning, med mellanmörkt trägolv, brunt golv, blå väggar och en väggmonterad TV
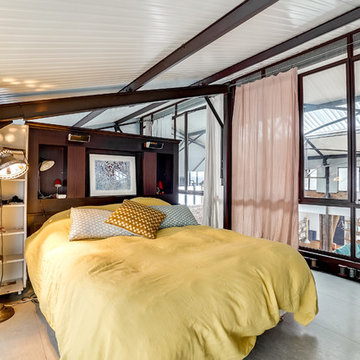
Vue sur la chambre parentale.
Derrière la tête de lit se trouve une salle de bains.
La chambre est située à l'étage et dispose d'une vue sur tout le séjour.
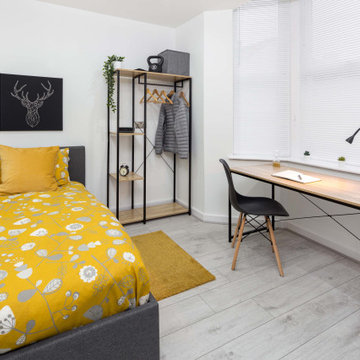
Bedroom
Idéer för små industriella gästrum, med vita väggar, ljust trägolv och grått golv
Idéer för små industriella gästrum, med vita väggar, ljust trägolv och grått golv

Sorgfältig ausgewählte Materialien wie die heimische Eiche, Lehmputz an den Wänden sowie eine Holzakustikdecke prägen dieses Interior. Hier wurde nichts dem Zufall überlassen, sondern alles integriert sich harmonisch. Die hochwirksame Akustikdecke von Lignotrend sowie die hochwertige Beleuchtung von Erco tragen zum guten Raumgefühl bei. Was halten Sie von dem Tunnelkamin? Er verbindet das Esszimmer mit dem Wohnzimmer.
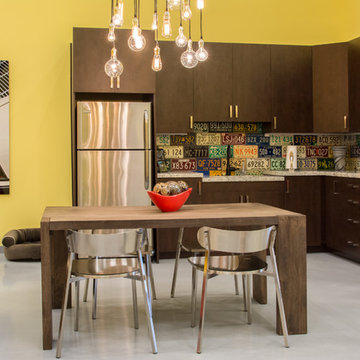
Sommer Wood
Industriell inredning av ett mycket stort fristående trebils kontor, studio eller verkstad
Industriell inredning av ett mycket stort fristående trebils kontor, studio eller verkstad
1 151 foton på industriell design och inredning
3



















