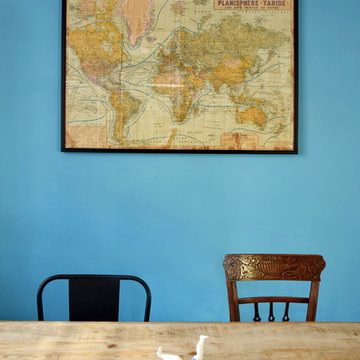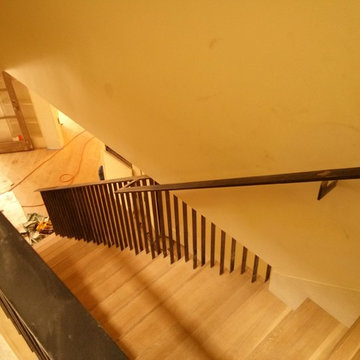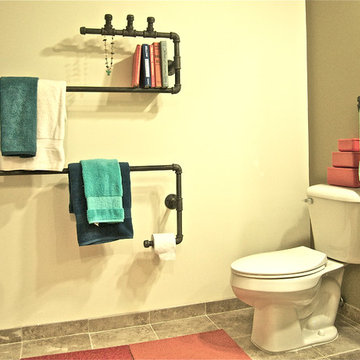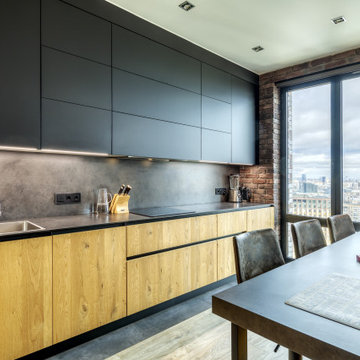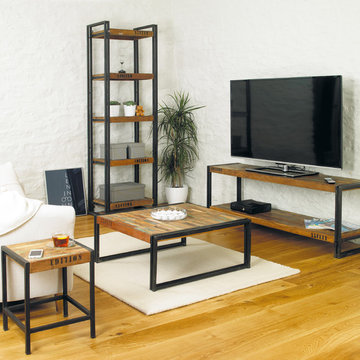1 147 foton på industriell design och inredning
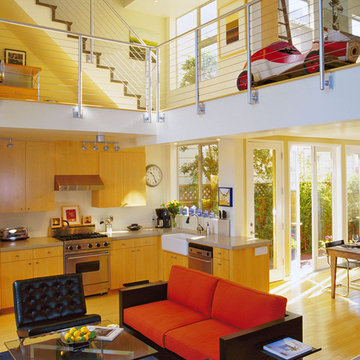
San Francisco Interior, San francisco, CA
House+House Architects SF
http://www.houzz.com/pro/stevenhouse/house-house-architects
David Duncan Livingston Photographer
House+House Architects SF
http://www.houzz.com/pro/stevenhouse/house-house-architects
David Duncan Livingston Photographer

Covered patio.
Image by Stephen Brousseau
Inredning av en industriell liten veranda på baksidan av huset, med betongplatta och takförlängning
Inredning av en industriell liten veranda på baksidan av huset, med betongplatta och takförlängning
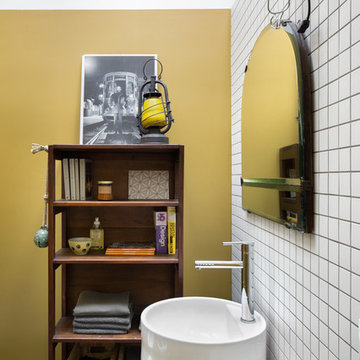
Photography: @angelitabonetti / @monadvisual
Styling: @alessandrachiarelli
Industriell inredning av ett mellanstort badrum, med öppna hyllor, svarta skåp, ett platsbyggt badkar, vit kakel, keramikplattor, gula väggar, betonggolv, ett piedestal handfat och grått golv
Industriell inredning av ett mellanstort badrum, med öppna hyllor, svarta skåp, ett platsbyggt badkar, vit kakel, keramikplattor, gula väggar, betonggolv, ett piedestal handfat och grått golv
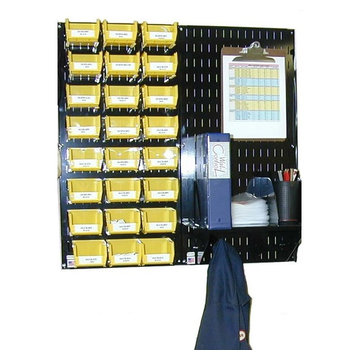
Wall Control metal peg boards make great industrial workstations
Inspiration för en industriell garage och förråd
Inspiration för en industriell garage och förråd
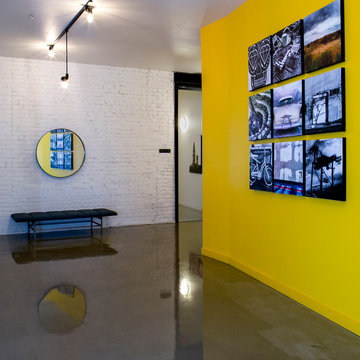
We warmed up each floor landing with original photos, a bench and mirror to bring light to the elevator areas.
Ramona d'Viola - ilumus photography
Idéer för att renovera en stor industriell hall, med gula väggar och betonggolv
Idéer för att renovera en stor industriell hall, med gula väggar och betonggolv
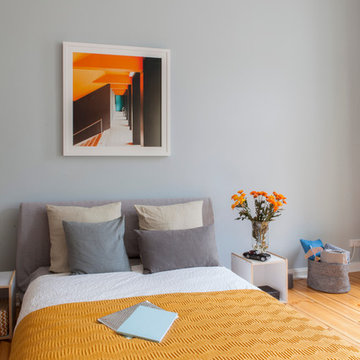
Interior Design & Styling by VINTAGENCY
Photos: © Anne-Catherine Scoffoni
Colorful Bedroom in Berlin - petrol blue wall color, photography by Matthias Heiderich, yellow throw, mixed cushions, warm wooden floor and simple chrome bulb pendant lamp.
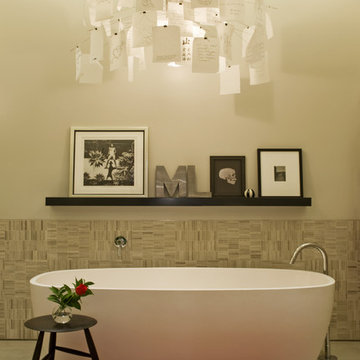
Copyright @ Bjorg Magnea. All rights reserved.
Foto på ett industriellt badrum, med ett fristående badkar, beige kakel och betonggolv
Foto på ett industriellt badrum, med ett fristående badkar, beige kakel och betonggolv
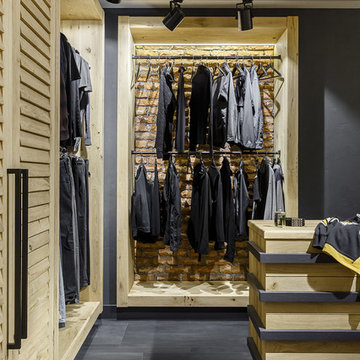
Idéer för att renovera ett industriellt walk-in-closet för män, med öppna hyllor och grått golv
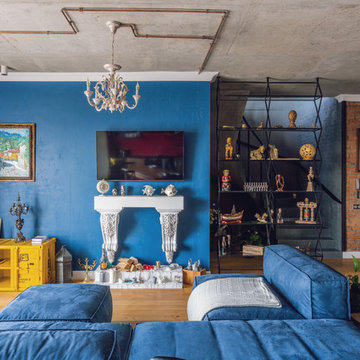
Михаил Чекалов
Bild på ett industriellt allrum med öppen planlösning, med mellanmörkt trägolv, brunt golv, blå väggar och en väggmonterad TV
Bild på ett industriellt allrum med öppen planlösning, med mellanmörkt trägolv, brunt golv, blå väggar och en väggmonterad TV
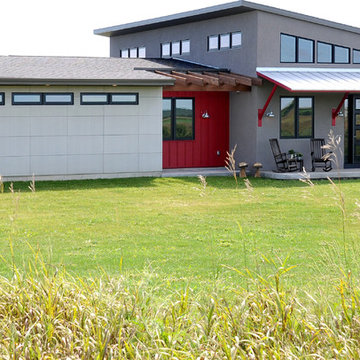
This 1,897 square foot, one story home with walkout/exposed lower level home is located in Blue Mounds, Wisconsin. Features include: 3 bedrooms, 2 1/2 bathrooms, a 2 car garage and unique features such as shipping containers and steel trusses. A variety of materials such as horizontal steel, rectangular and vertical fiber cement panels, and EIFS (exterior insulation finish system) are being used on the exterior.
Hal Kearney, Photographer

We were honored to work with CLB Architects on the Riverbend residence. The home is clad with our Blackened Hot Rolled steel panels giving the exterior an industrial look. Steel panels for the patio and terraced landscaping were provided by Brandner Design. The one-of-a-kind entry door blends industrial design with sophisticated elegance. Built from raw hot rolled steel, polished stainless steel and beautiful hand stitched burgundy leather this door turns this entry into art. Inside, shou sugi ban siding clads the mind-blowing powder room designed to look like a subway tunnel. Custom fireplace doors, cabinets, railings, a bunk bed ladder, and vanity by Brandner Design can also be found throughout the residence.
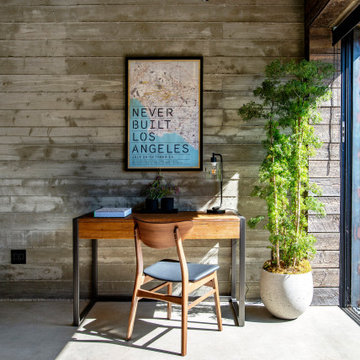
Inredning av ett industriellt mellanstort hemmabibliotek, med grå väggar, betonggolv, ett fristående skrivbord och grått golv
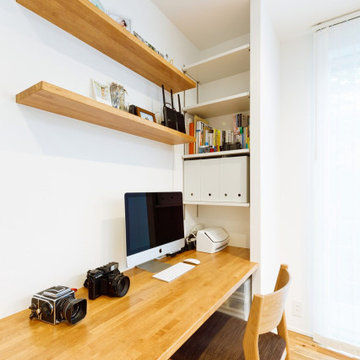
趣味のカメラを眺めたり、撮影した写真のデータを保管したり、テレワークに取り組んだりと、何かと使い勝手のよい多目的カウンター。ダイニングのすぐ横にあるので、家族との一体感を感じながら、好きなことに没頭できる場所。
Exempel på ett mellanstort industriellt arbetsrum, med vita väggar, mellanmörkt trägolv, ett inbyggt skrivbord och vitt golv
Exempel på ett mellanstort industriellt arbetsrum, med vita väggar, mellanmörkt trägolv, ett inbyggt skrivbord och vitt golv
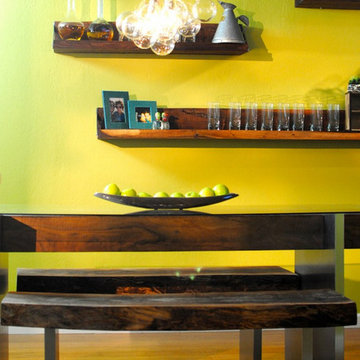
Bold and bright, centering around re-purposed beam, maximizing space for entertaining. Includes custom designed dining table with reclaimed walnut, glass, and metal. Custom designed chandelier using glass globes and twine.
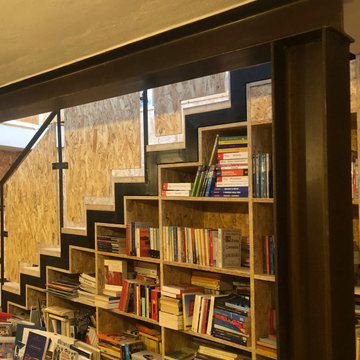
Idéer för att renovera ett litet industriellt arbetsrum, med ett bibliotek, beige väggar, plywoodgolv, ett inbyggt skrivbord och beiget golv
1 147 foton på industriell design och inredning
5



















