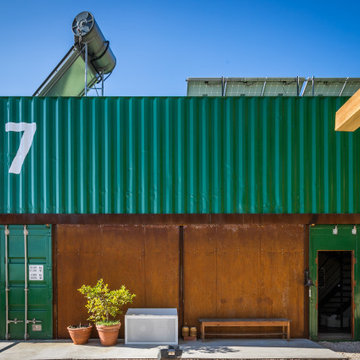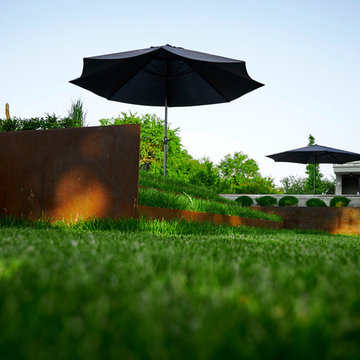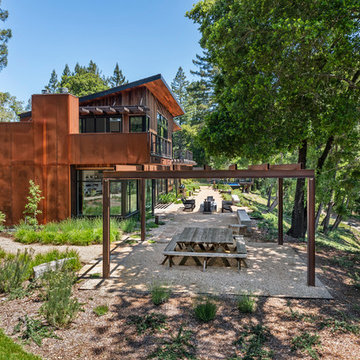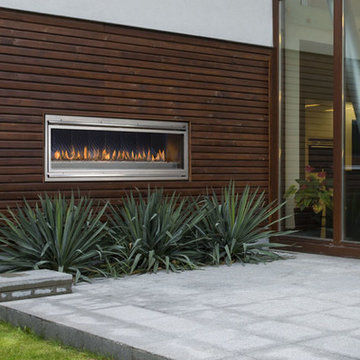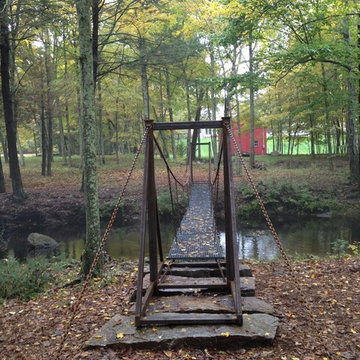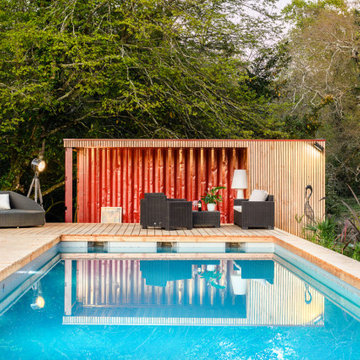5 076 foton på industriell design och inredning
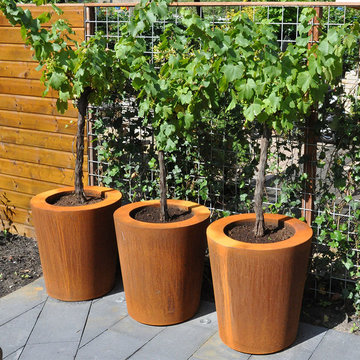
These high quality planters are made from 2mm thick Corten Steel, Corten Steel is a strong and weather-resistant material that covers itself with a protective layer of rust when it is exposed to open air. This fixed coating of rust provides protection against further corrosion.
Customised sizes are available on certain models with NO minimum order – please contact us for further information.
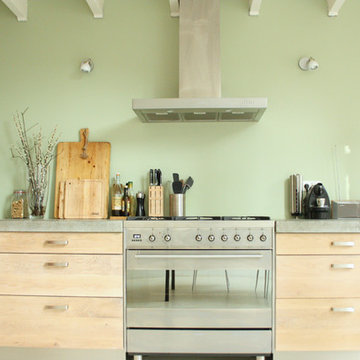
Photo: Holly Marder © 2013 Houzz
Industriell inredning av ett kök, med släta luckor, skåp i ljust trä och rostfria vitvaror
Industriell inredning av ett kök, med släta luckor, skåp i ljust trä och rostfria vitvaror
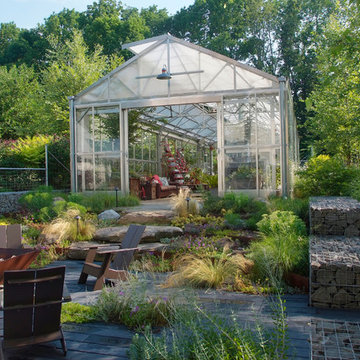
The terraced succulent garden is lined with corten steel and enclosed by gabion cage walls.
Top Kat Photo
Exempel på en industriell garage och förråd, med växthus
Exempel på en industriell garage och förråd, med växthus

Photo: Robert Benson Photography
Inspiration för ett industriellt vardagsrum, med ett bibliotek, grå väggar, mellanmörkt trägolv, en väggmonterad TV och brunt golv
Inspiration för ett industriellt vardagsrum, med ett bibliotek, grå väggar, mellanmörkt trägolv, en väggmonterad TV och brunt golv

Photography by John Gibbons
This project is designed as a family retreat for a client that has been visiting the southern Colorado area for decades. The cabin consists of two bedrooms and two bathrooms – with guest quarters accessed from exterior deck.
Project by Studio H:T principal in charge Brad Tomecek (now with Tomecek Studio Architecture). The project is assembled with the structural and weather tight use of shipping containers. The cabin uses one 40’ container and six 20′ containers. The ends will be structurally reinforced and enclosed with additional site built walls and custom fitted high-performance glazing assemblies.
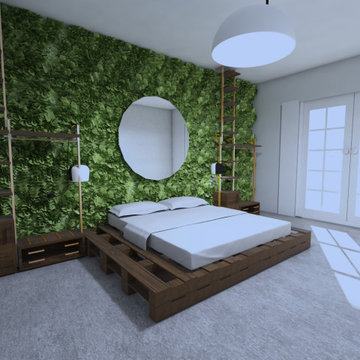
Idéer för att renovera ett litet industriellt huvudsovrum, med gröna väggar, betonggolv och grått golv
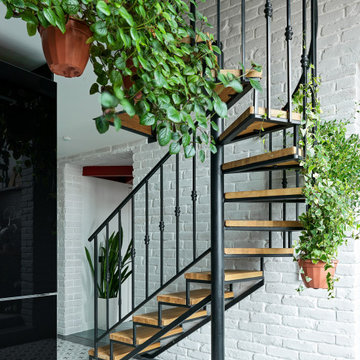
Авторы проекта:
Макс Жуков
Виктор Штефан
Стиль: Даша Соболева
Фото: Сергей Красюк
Idéer för mellanstora industriella brunt kök, med en undermonterad diskho, släta luckor, svarta skåp, träbänkskiva, flerfärgad stänkskydd, stänkskydd i keramik, svarta vitvaror, klinkergolv i keramik och blått golv
Idéer för mellanstora industriella brunt kök, med en undermonterad diskho, släta luckor, svarta skåp, träbänkskiva, flerfärgad stänkskydd, stänkskydd i keramik, svarta vitvaror, klinkergolv i keramik och blått golv
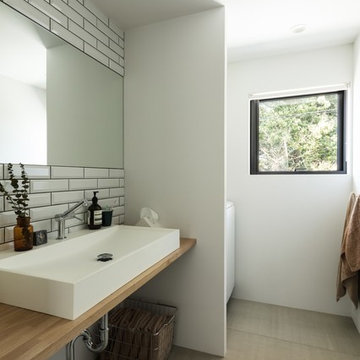
Photo by Yohei Sasakura
Exempel på ett mellanstort industriellt brun brunt toalett, med vit kakel, tunnelbanekakel, vita väggar, cementgolv, ett nedsänkt handfat, träbänkskiva och grått golv
Exempel på ett mellanstort industriellt brun brunt toalett, med vit kakel, tunnelbanekakel, vita väggar, cementgolv, ett nedsänkt handfat, träbänkskiva och grått golv
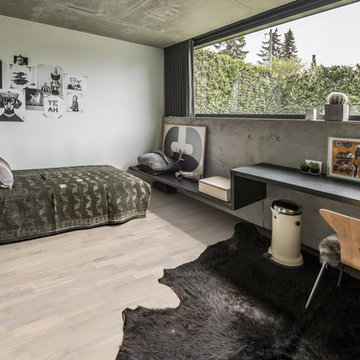
Shown: Kährs Lumen Rime wood flooring
Kährs have launched two new ultra-matt wood flooring collections, Lux and Lumen. Recently winning Gold for 'Best Flooring' at the 2017 House Beautiful Awards, Kährs' Lux collection includes nine one-strip plank format designs in an array of natural colours, which are mirrored in Lumen's three-strip designs.
The new surface treatment applied to the designs is non reflective; enhancing the colour and beauty of real wood, whilst giving a silky, yet strong shield against wear and tear.
Emanuel Lidberg, Head of Design at Kährs Group, says,
“Lux and Lumen have been developed for design-led interiors, with abundant natural light, for example with floor-to-ceiling glazing. Traditional lacquer finishes reflect light which distracts from the floor’s appearance. Our new, ultra-matt finish minimizes reflections so that the wood’s natural grain and tone can be appreciated to the full."
The contemporary Lux Collection features nine floors spanning from the milky white "Ash Air" to the earthy, deep-smoked "Oak Terra". Kährs' Lumen Collection offers mirrored three strip and two-strip designs to complement Lux, or offer an alternative interior look. All designs feature a brushed effect, accentuating the natural grain of the wood. All floors feature Kährs' multi-layered construction, with a surface layer of oak or ash.
This engineered format is eco-friendly, whilst also making the floors more stable, and ideal for use with underfloor heating systems. Matching accessories, including mouldings, skirting and handmade stairnosing are also available for the new designs.
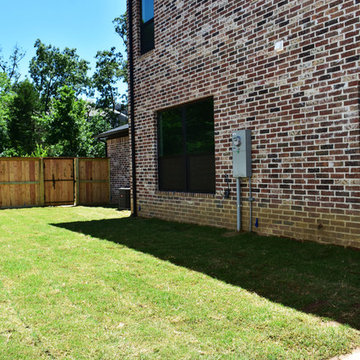
Side yard for Lot 23 Forest Hills in Fayetteville AR
Exempel på ett litet industriellt rött radhus, med två våningar, tegel, sadeltak och tak i shingel
Exempel på ett litet industriellt rött radhus, med två våningar, tegel, sadeltak och tak i shingel
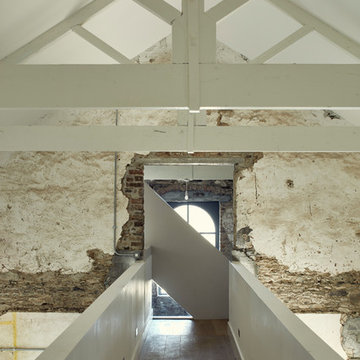
Philip Lauterbach
Bild på en liten industriell hall, med flerfärgade väggar, mellanmörkt trägolv och brunt golv
Bild på en liten industriell hall, med flerfärgade väggar, mellanmörkt trägolv och brunt golv
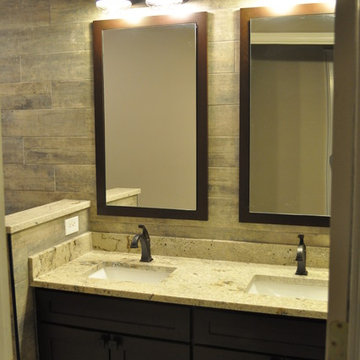
Idéer för små industriella badrum, med ett undermonterad handfat, skåp i shakerstil, skåp i mörkt trä, granitbänkskiva, ett undermonterat badkar, en dusch/badkar-kombination, en toalettstol med separat cisternkåpa, brun kakel, keramikplattor och klinkergolv i keramik

Photograhpy by Braden Gunem
Project by Studio H:T principal in charge Brad Tomecek (now with Tomecek Studio Architecture). This project questions the need for excessive space and challenges occupants to be efficient. Two shipping containers saddlebag a taller common space that connects local rock outcroppings to the expansive mountain ridge views. The containers house sleeping and work functions while the center space provides entry, dining, living and a loft above. The loft deck invites easy camping as the platform bed rolls between interior and exterior. The project is planned to be off-the-grid using solar orientation, passive cooling, green roofs, pellet stove heating and photovoltaics to create electricity.
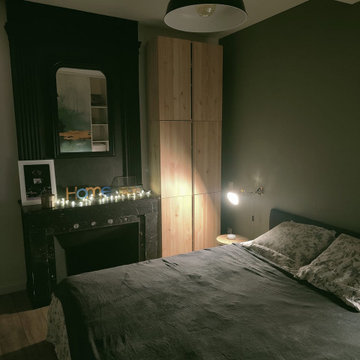
L'idée était de mettre en valeur la cheminée, qui était clairement un atout dans cette chambre ! Elle avait même été murée, j'ai misé sur une peinture noire mat pour lui redonner du cachet.
5 076 foton på industriell design och inredning
12



















